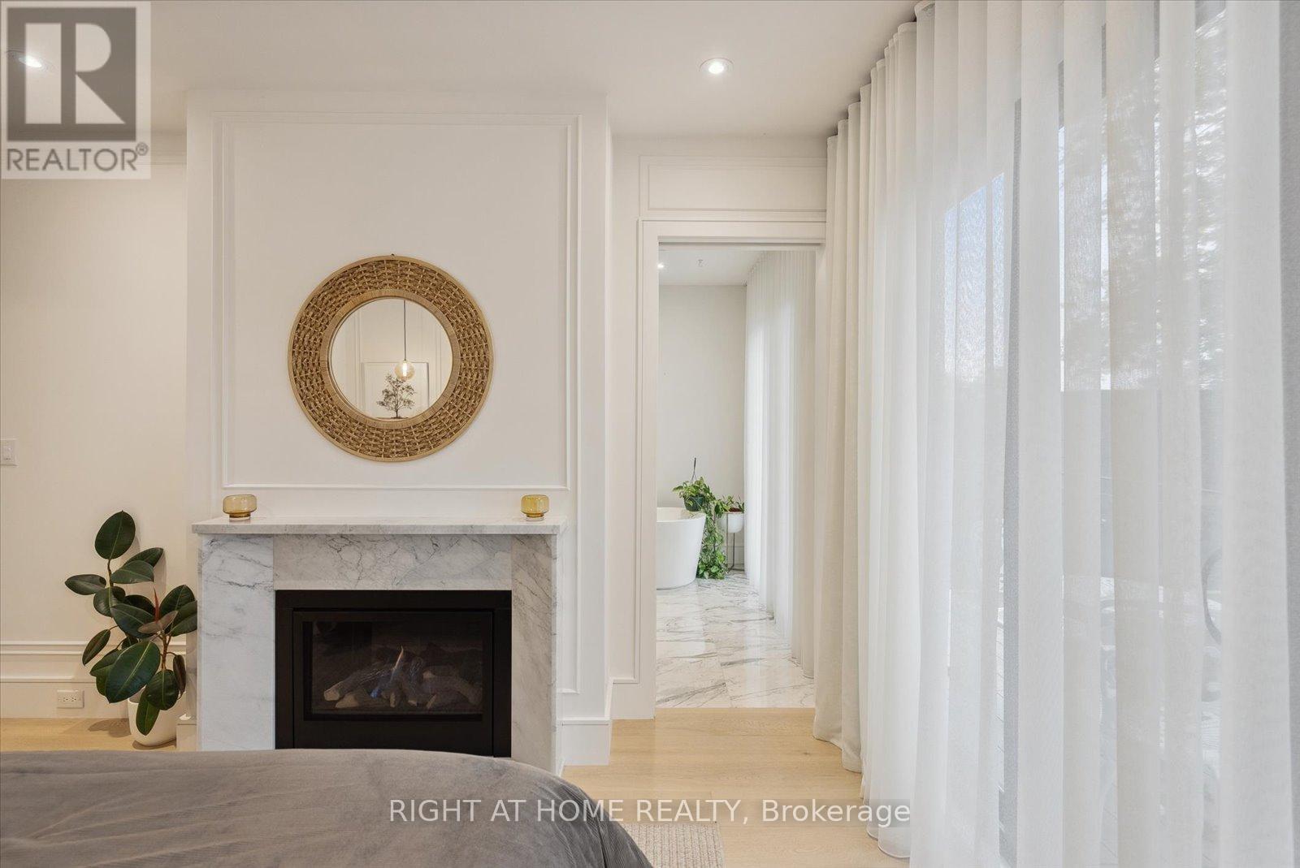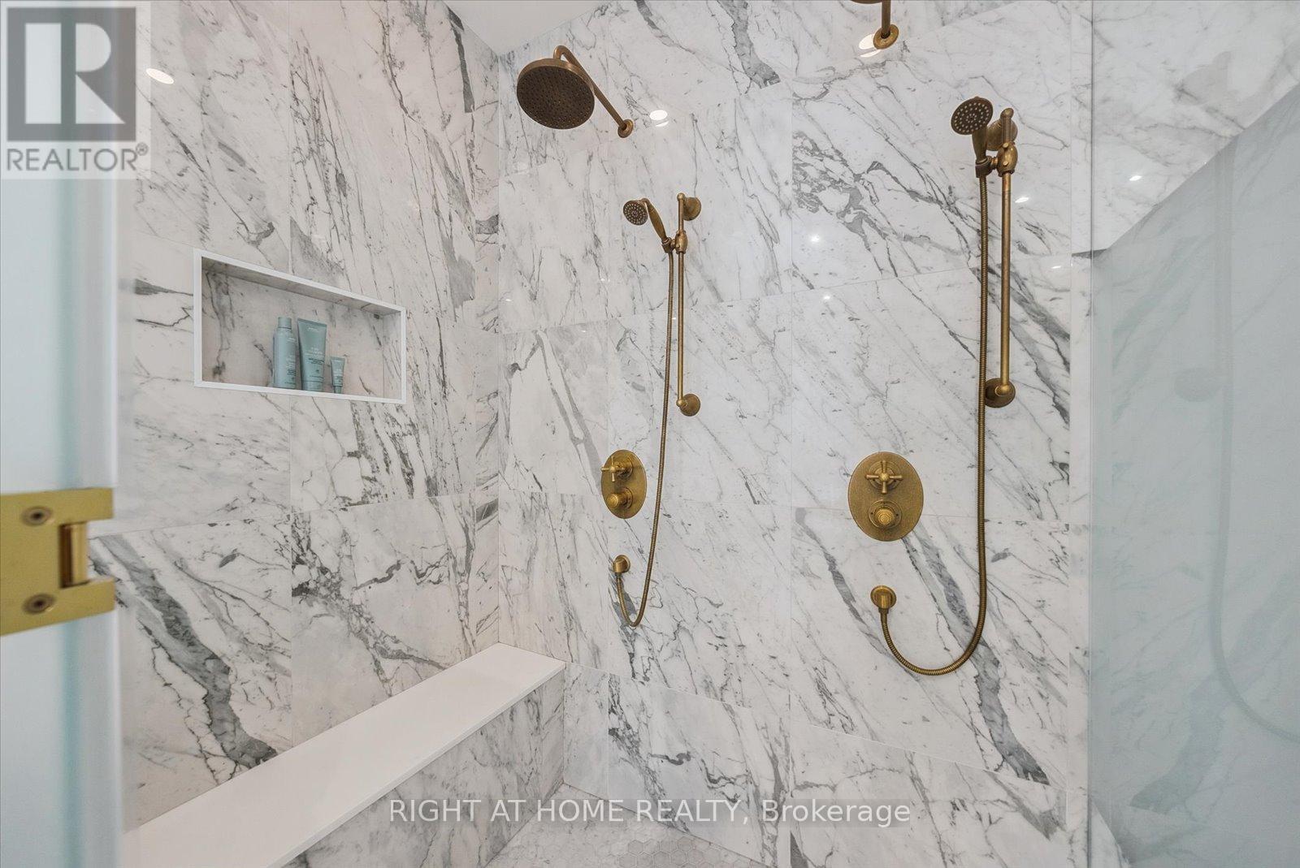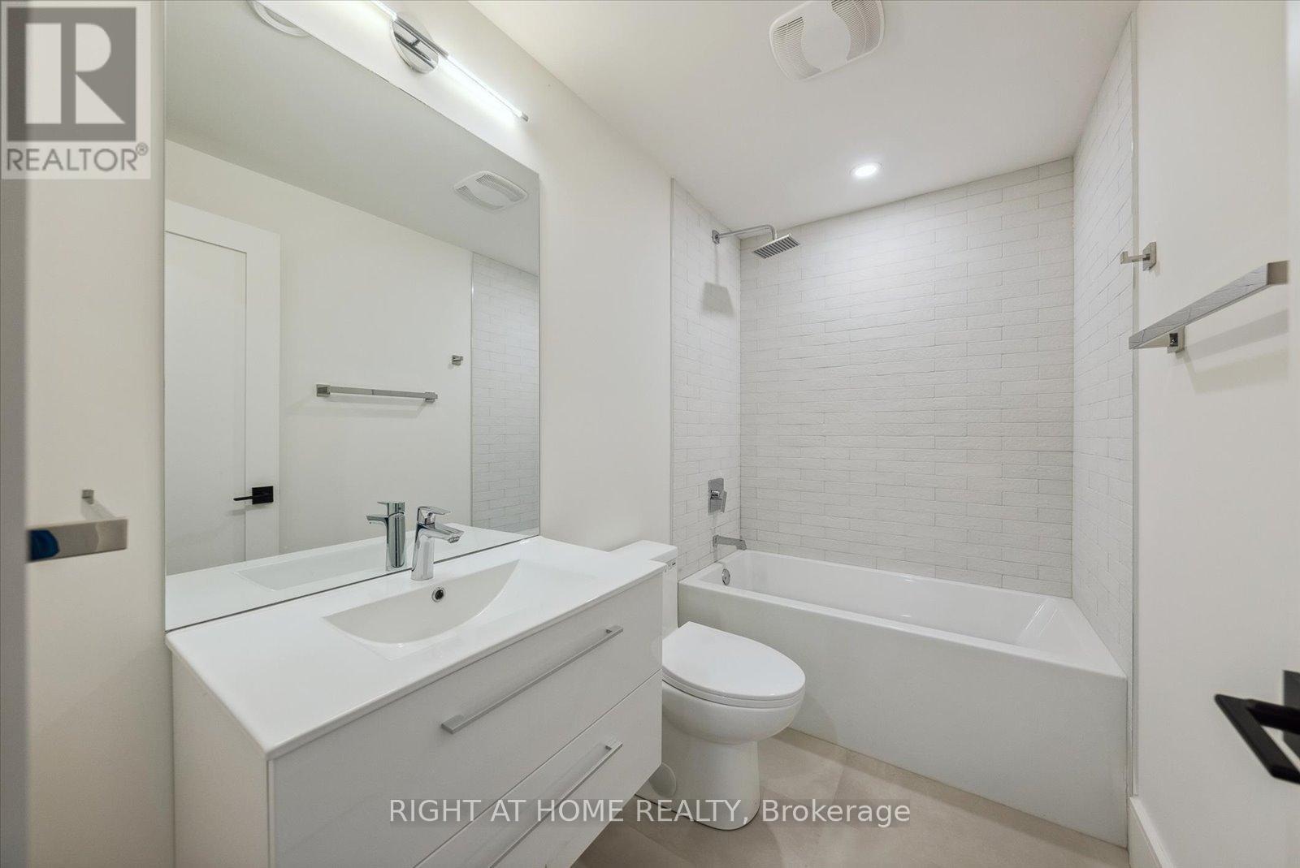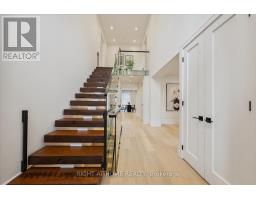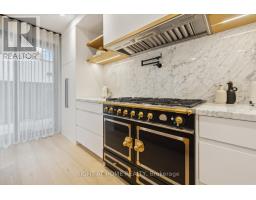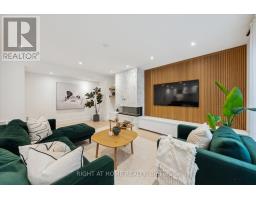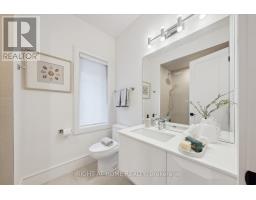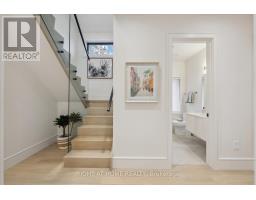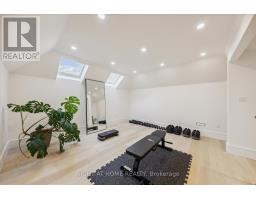4 Old Park Road Toronto, Ontario M6C 3H3
$3,795,000
Welcome to 4 Old Park Road, a completely rebuilt Tudor-style home offering modern luxury, smart technology, and a standalone office perfect for remote work. This 5-bedroom, 6-bathroom masterpiece, completed in 2022, seamlessly blends historic charm with cutting-edge features. Enter through a custom mahogany door into a breathtaking foyer with a double-height ceiling soaring 18 feet. The gourmet kitchen boasts Statuaretto Marble countertops, custom cabinetry, and premium appliances, including a Gaggenau fridge and freezer, and a La Cornue stove. The living room is anchored by a stunning floor-to-ceiling Statuaretto Marble fireplace. The luxurious master suite includes a west-facing balcony, custom paneling, a second marble fireplace, and a spa-like en-suite with heated floors, his-and-hers showers, and dual sinks. The home also features beautiful reclaimed red oak stairs from St. Lawrence Harbour. The 3rd-floor studio adds versatile loft space, while the finished basement offers high ceilings and heated floors for additional comfort. The standalone office provides unparalleled separation for productivity, with two large rooms, polished concrete heated floors, and a private 4-piece bathroom. A Control4 system integrates lighting, smart blinds, and security, while Wi-Fi-enabled appliances, a Nest thermostat, and a smart garage door offer ultimate convenience. Situated in one of Toronto's most prestigious neighborhoods, this custom-built home should not be missed! **** EXTRAS **** Furnace (2022), A/C (2022), In Floor Radiant Hearing (2022), Control4 Smart Home System, Tankless Water Heater (2022), Pipes from City Replaced (2022), 200 Amp Electrical Panel, Electric Car Charging Plug, Alarm System (2022) (id:50886)
Property Details
| MLS® Number | C9514734 |
| Property Type | Single Family |
| Community Name | Forest Hill North |
| AmenitiesNearBy | Public Transit, Place Of Worship, Schools |
| CommunityFeatures | Community Centre |
| Features | Lighting, Sump Pump |
| ParkingSpaceTotal | 4 |
| Structure | Deck, Patio(s) |
Building
| BathroomTotal | 6 |
| BedroomsAboveGround | 5 |
| BedroomsBelowGround | 1 |
| BedroomsTotal | 6 |
| Amenities | Fireplace(s) |
| Appliances | Garage Door Opener Remote(s), Central Vacuum, Garburator, Water Heater - Tankless, Water Heater, Dishwasher, Dryer, Freezer, Microwave, Range, Refrigerator, Washer, Window Coverings |
| BasementDevelopment | Finished |
| BasementType | Full (finished) |
| ConstructionStatus | Insulation Upgraded |
| ConstructionStyleAttachment | Detached |
| CoolingType | Central Air Conditioning, Ventilation System |
| ExteriorFinish | Brick, Stone |
| FireProtection | Alarm System, Security System, Smoke Detectors |
| FireplacePresent | Yes |
| FireplaceTotal | 2 |
| FlooringType | Hardwood |
| FoundationType | Concrete |
| HalfBathTotal | 1 |
| HeatingFuel | Natural Gas |
| HeatingType | Forced Air |
| StoriesTotal | 3 |
| SizeInterior | 3499.9705 - 4999.958 Sqft |
| Type | House |
| UtilityWater | Municipal Water |
Parking
| Attached Garage |
Land
| Acreage | No |
| FenceType | Fenced Yard |
| LandAmenities | Public Transit, Place Of Worship, Schools |
| LandscapeFeatures | Landscaped |
| Sewer | Sanitary Sewer |
| SizeDepth | 100 Ft |
| SizeFrontage | 45 Ft |
| SizeIrregular | 45 X 100 Ft |
| SizeTotalText | 45 X 100 Ft |
Rooms
| Level | Type | Length | Width | Dimensions |
|---|---|---|---|---|
| Second Level | Bedroom | 3.93 m | 5.15 m | 3.93 m x 5.15 m |
| Second Level | Bedroom 2 | 3.93 m | 5.21 m | 3.93 m x 5.21 m |
| Second Level | Bathroom | 2.8 m | 4.44 m | 2.8 m x 4.44 m |
| Second Level | Bedroom 3 | 3.08 m | 3.54 m | 3.08 m x 3.54 m |
| Second Level | Bedroom 4 | 3.43 m | 3.54 m | 3.43 m x 3.54 m |
| Third Level | Loft | 4.6 m | 4.34 m | 4.6 m x 4.34 m |
| Basement | Recreational, Games Room | 6.67 m | 5.68 m | 6.67 m x 5.68 m |
| Basement | Bedroom 5 | 3.73 m | 3.78 m | 3.73 m x 3.78 m |
| Ground Level | Dining Room | 4.04 m | 4.55 m | 4.04 m x 4.55 m |
| Ground Level | Kitchen | 6.89 m | 2.62 m | 6.89 m x 2.62 m |
| Ground Level | Eating Area | 5.61 m | 3.73 m | 5.61 m x 3.73 m |
| Ground Level | Living Room | 3.66 m | 6.03 m | 3.66 m x 6.03 m |
Interested?
Contact us for more information
Leonid Kotov
Salesperson
1396 Don Mills Rd Unit B-121
Toronto, Ontario M3B 0A7



















