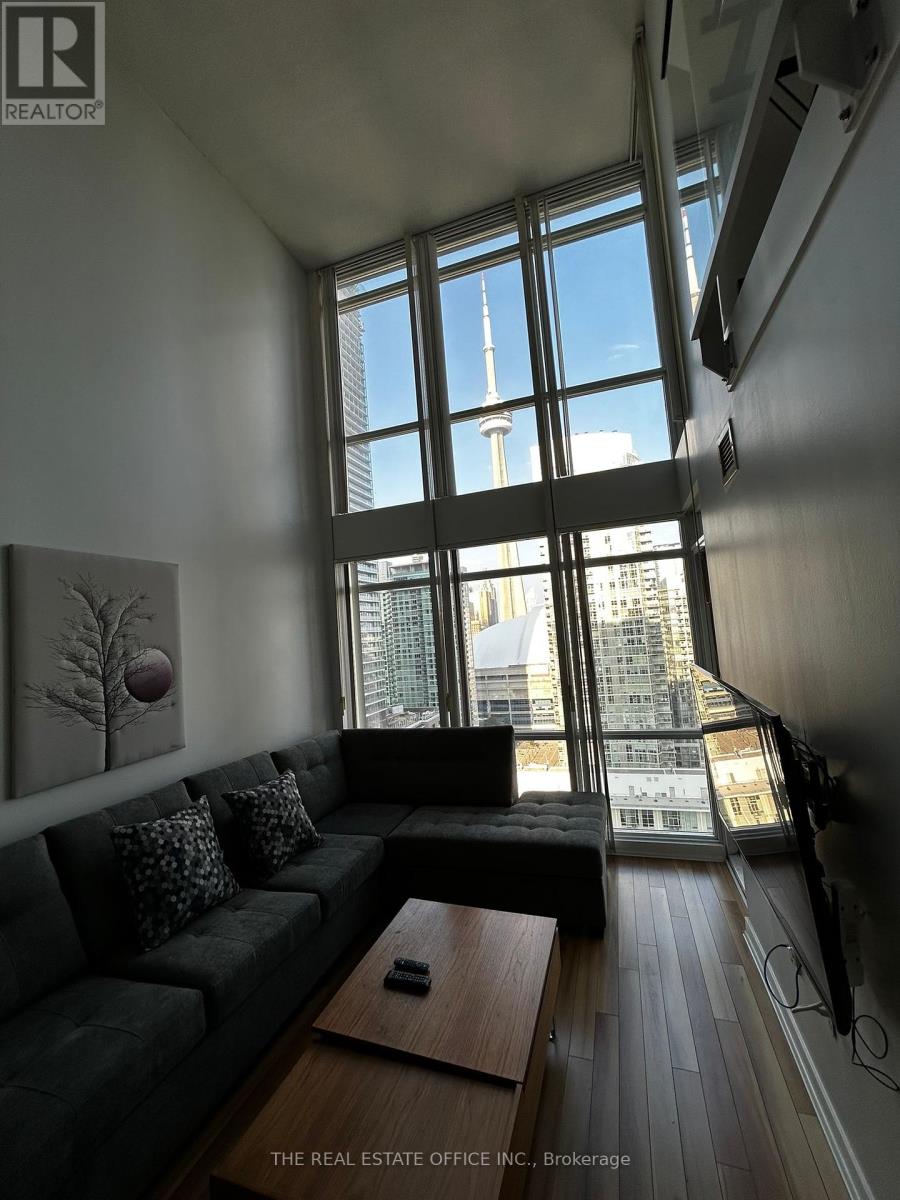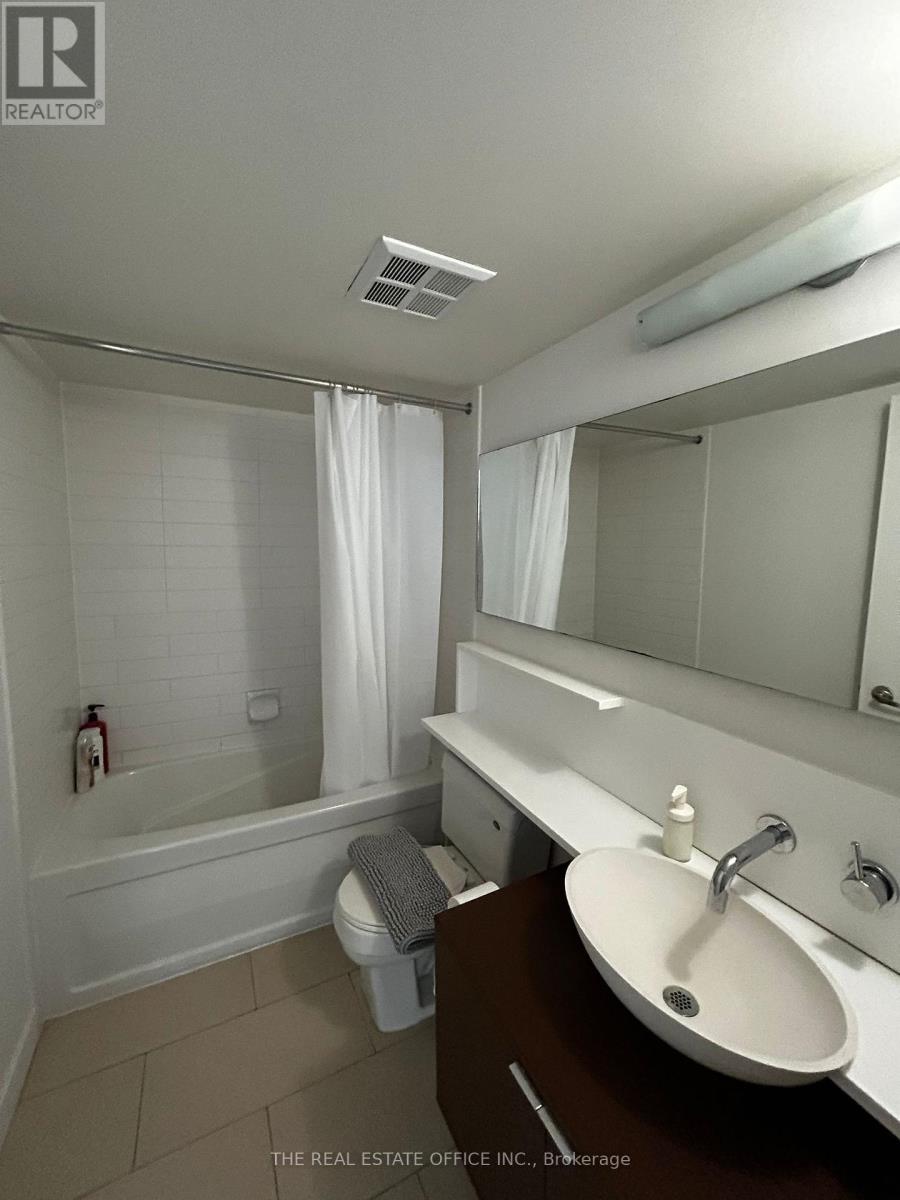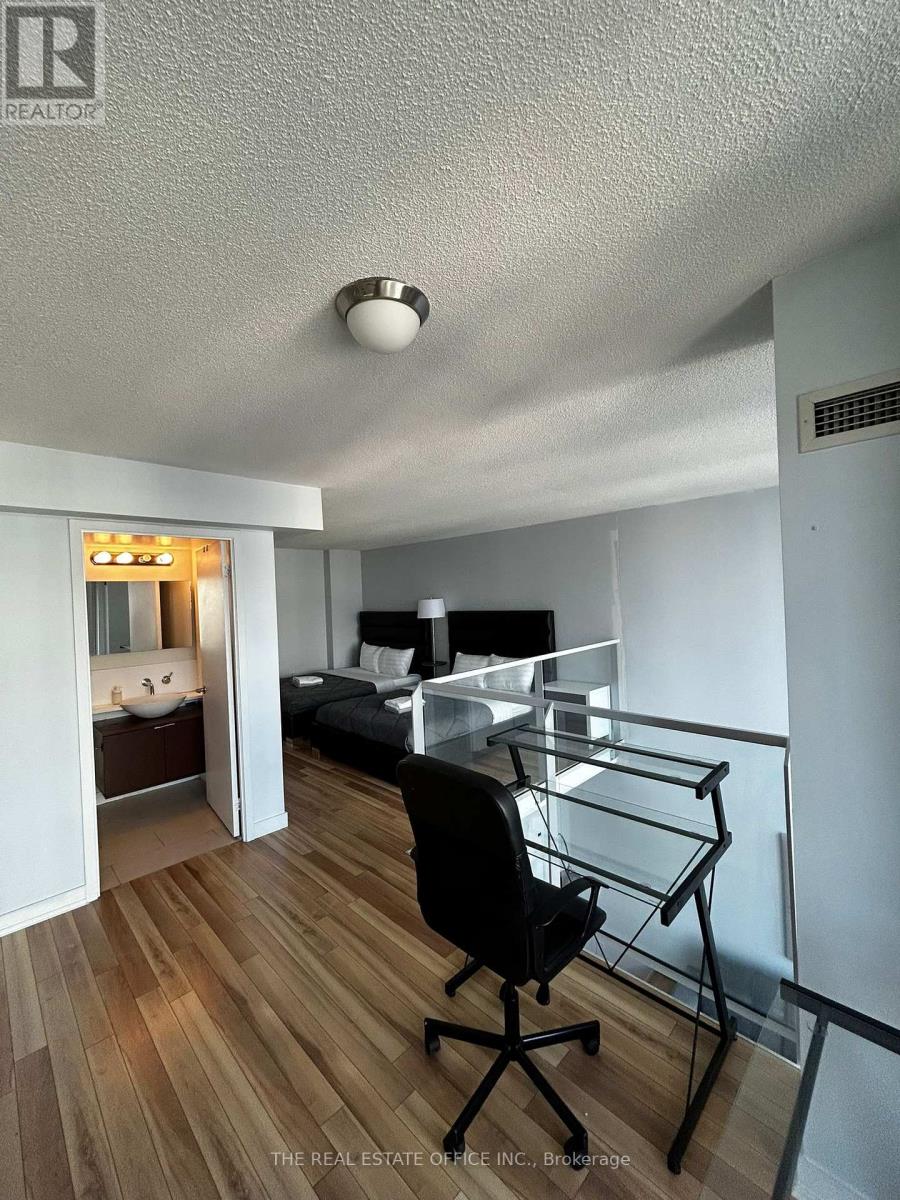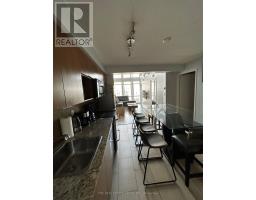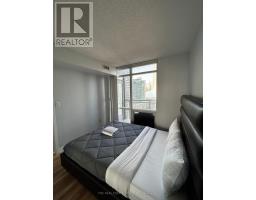2808 - 15 Fort York Boulevard Toronto, Ontario M5V 3Y4
$7,000 Monthly
Fully Furnished!! One Of Kind 2 Story Sky Loft Unit In The Heart Of Downtown Toronto ! Stunning City & Lake Views 2 Bedroom & 2 Washroom With Spacious Layout With Walk Out To East Facing Balcony. Just Steps To Financial & Entertainment Dist.,Rogers Centre,Cn Tower,Harbour Front,Shopping,Ttc & Much More! Easy Highwy Access. 24Hr Concierge, Skygarden On 27th Flr. Excellent Amenities Include: Spa &Entertaining Facilities,Large Indoor Swimming Pool, Whorpool,Steam Rm,Massage Spa,2 Fitness Courts,Multi Purpose Gym,Billiards,Theater,Party Rm,Bbq,Winter Gardens & Much More!!!! All Inclusive With Internet & Cable. Just Bring Your Suitcase!! *Short-Term Or Long-Term, Daily /Weekly And Monthly Term Msg To Inquire.* **** EXTRAS **** All Furniture, S/S Fridge, Stove, B/I Dishwasher, Microwave, En-Suite Laundry, Window Treatments & Light Fixtures. Parking & Locker Incl. (All Utilities Included Cable & Internet), All The Comforts Of Home Provided! (id:50886)
Property Details
| MLS® Number | C9514701 |
| Property Type | Single Family |
| Community Name | Waterfront Communities C1 |
| AmenitiesNearBy | Public Transit |
| CommunityFeatures | Pet Restrictions, Community Centre |
| Features | Balcony |
| ParkingSpaceTotal | 1 |
| PoolType | Indoor Pool |
| ViewType | Lake View, City View |
Building
| BathroomTotal | 2 |
| BedroomsAboveGround | 2 |
| BedroomsBelowGround | 1 |
| BedroomsTotal | 3 |
| Amenities | Exercise Centre, Recreation Centre, Sauna, Storage - Locker |
| CoolingType | Central Air Conditioning |
| ExteriorFinish | Concrete |
| FireProtection | Security Guard, Security System |
| FlooringType | Hardwood, Ceramic |
| HeatingFuel | Natural Gas |
| HeatingType | Forced Air |
| SizeInterior | 999.992 - 1198.9898 Sqft |
| Type | Apartment |
Parking
| Underground |
Land
| Acreage | No |
| LandAmenities | Public Transit |
Rooms
| Level | Type | Length | Width | Dimensions |
|---|---|---|---|---|
| Second Level | Primary Bedroom | 4.65 m | 3.12 m | 4.65 m x 3.12 m |
| Second Level | Den | 3.58 m | 2.06 m | 3.58 m x 2.06 m |
| Second Level | Bathroom | Measurements not available | ||
| Ground Level | Dining Room | 3.66 m | 1.45 m | 3.66 m x 1.45 m |
| Ground Level | Kitchen | 3.66 m | 1.45 m | 3.66 m x 1.45 m |
| Ground Level | Bedroom 2 | 2.9 m | 2.67 m | 2.9 m x 2.67 m |
Interested?
Contact us for more information
Sam Roozbahani
Broker of Record
42 Fort York Blvd
Toronto, Ontario M5V 3Z3








