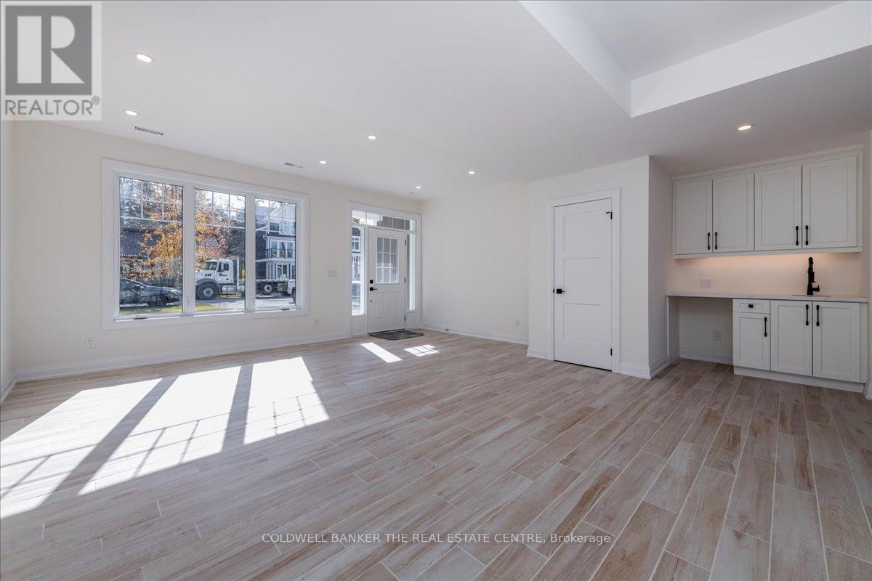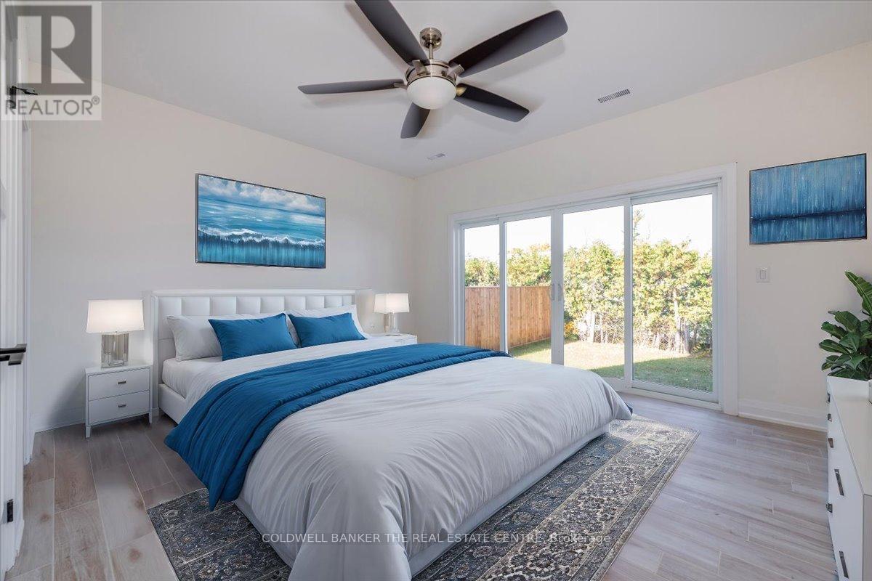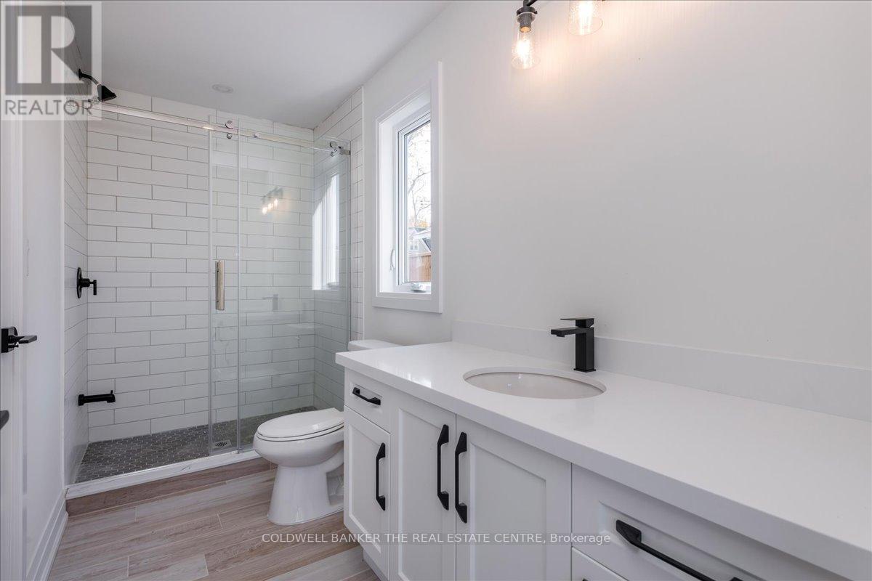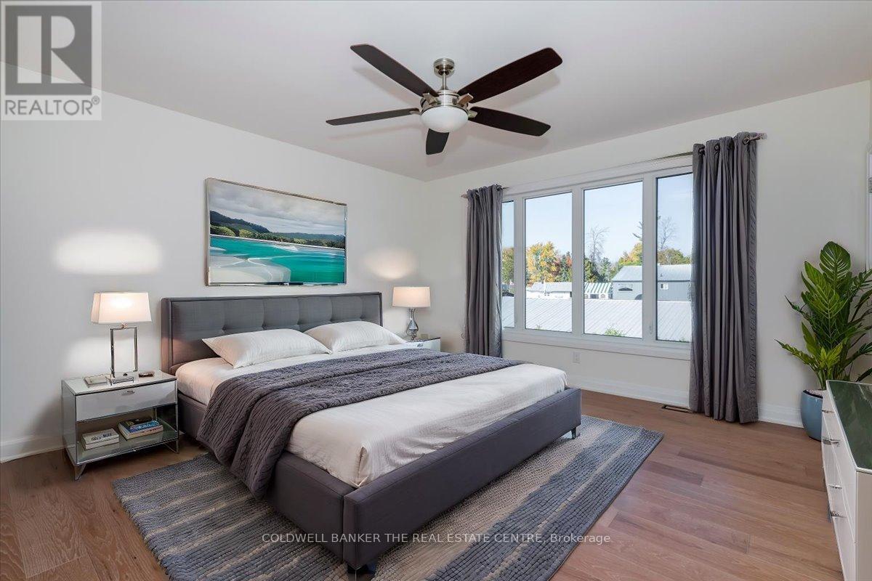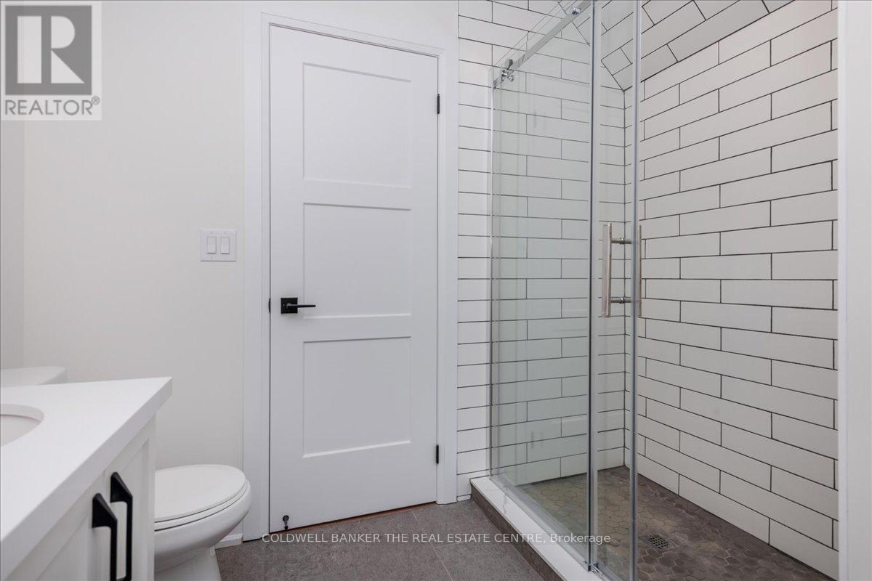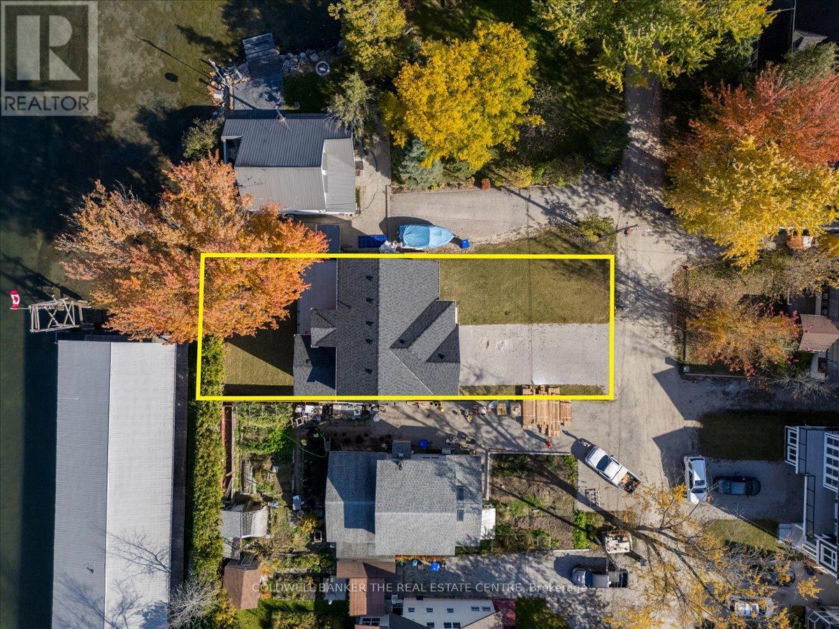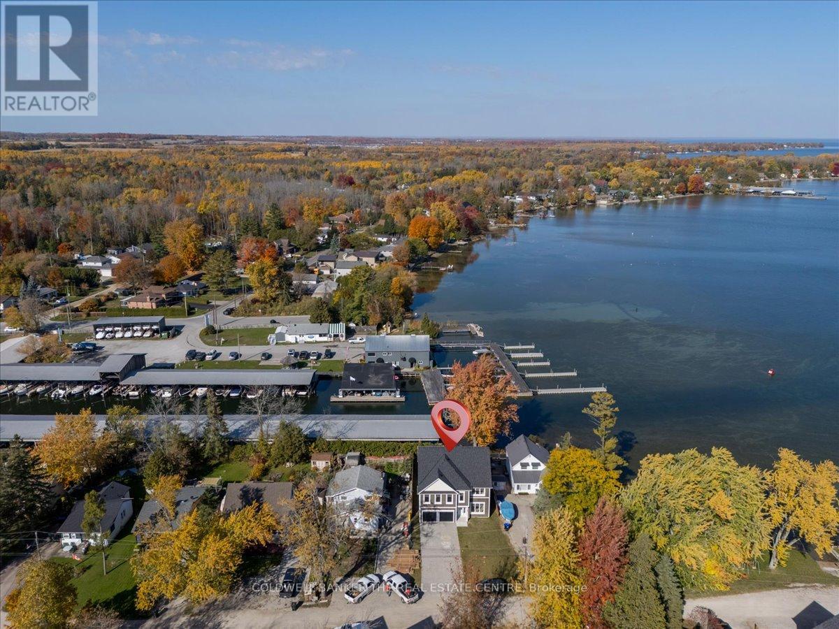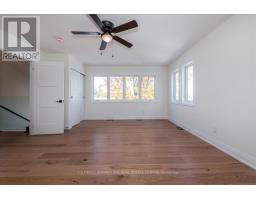1114 Stoney Point Road Innisfil, Ontario L0L 1W0
$1,926,050
Are you seeking lakeside living without the hefty cost? Imaging waking up every morning to breathtaking views of Lake Simcoe. If you desire a charming small-town atmosphere on a peaceful street, look no further - 1114 Stoney Point Road has it all! This modern, contemporary home features six beautifully designed bedrooms and six upgraded bathrooms. The spacious open-concept kitchen is perfect for entertaining, equipped with an island, coffee bar, premium sink and fixtures, touches drawers and doors, and convenient main floor laundry. Plus, enjoy direct access to a stunning 25' x 15' deck with glass railing. With oversized vinyl windows, this home offers incredible seasonal views of the lake and surrounding landscape. Opportunity is knocking, it is time to answer the door! **** EXTRAS **** Floor plan and Features attached to the listing. (id:50886)
Property Details
| MLS® Number | N9514669 |
| Property Type | Single Family |
| Community Name | Rural Innisfil |
| EquipmentType | None |
| Features | Cul-de-sac |
| ParkingSpaceTotal | 6 |
| RentalEquipmentType | None |
| Structure | Deck, Patio(s), Porch |
| ViewType | View, Lake View |
Building
| BathroomTotal | 6 |
| BedroomsAboveGround | 6 |
| BedroomsTotal | 6 |
| Appliances | Water Heater, Water Meter, Water Treatment |
| ConstructionStyleAttachment | Detached |
| ExteriorFinish | Wood |
| FireProtection | Smoke Detectors |
| FlooringType | Hardwood |
| FoundationType | Slab |
| HeatingFuel | Natural Gas |
| HeatingType | Forced Air |
| StoriesTotal | 3 |
| SizeInterior | 3499.9705 - 4999.958 Sqft |
| Type | House |
Parking
| Attached Garage |
Land
| Acreage | No |
| FenceType | Fenced Yard |
| LandscapeFeatures | Landscaped |
| Sewer | Sanitary Sewer |
| SizeDepth | 98 Ft ,1 In |
| SizeFrontage | 50 Ft |
| SizeIrregular | 50 X 98.1 Ft |
| SizeTotalText | 50 X 98.1 Ft|under 1/2 Acre |
| SurfaceWater | Lake/pond |
Rooms
| Level | Type | Length | Width | Dimensions |
|---|---|---|---|---|
| Second Level | Family Room | 5.18 m | 4.88 m | 5.18 m x 4.88 m |
| Second Level | Kitchen | 4.57 m | 3.23 m | 4.57 m x 3.23 m |
| Second Level | Primary Bedroom | 4.57 m | 4.57 m | 4.57 m x 4.57 m |
| Second Level | Bedroom 2 | 3.54 m | 3.66 m | 3.54 m x 3.66 m |
| Second Level | Bedroom 3 | 3.54 m | 3.66 m | 3.54 m x 3.66 m |
| Third Level | Bedroom 4 | 5.18 m | 4.45 m | 5.18 m x 4.45 m |
| Third Level | Bedroom 5 | 5.18 m | 4.45 m | 5.18 m x 4.45 m |
| Main Level | Media | 5.66 m | 5.67 m | 5.66 m x 5.67 m |
| Main Level | Bedroom | 4.57 m | 3.84 m | 4.57 m x 3.84 m |
| Main Level | Laundry Room | 1.52 m | 1.83 m | 1.52 m x 1.83 m |
Utilities
| Cable | Installed |
| Sewer | Installed |
https://www.realtor.ca/real-estate/27589987/1114-stoney-point-road-innisfil-rural-innisfil
Interested?
Contact us for more information
Danielle M H Sud Brown
Salesperson
425 Davis Dr
Newmarket, Ontario L3Y 2P1
Heather Jones
Salesperson
425 Davis Dr
Newmarket, Ontario L3Y 2P1


