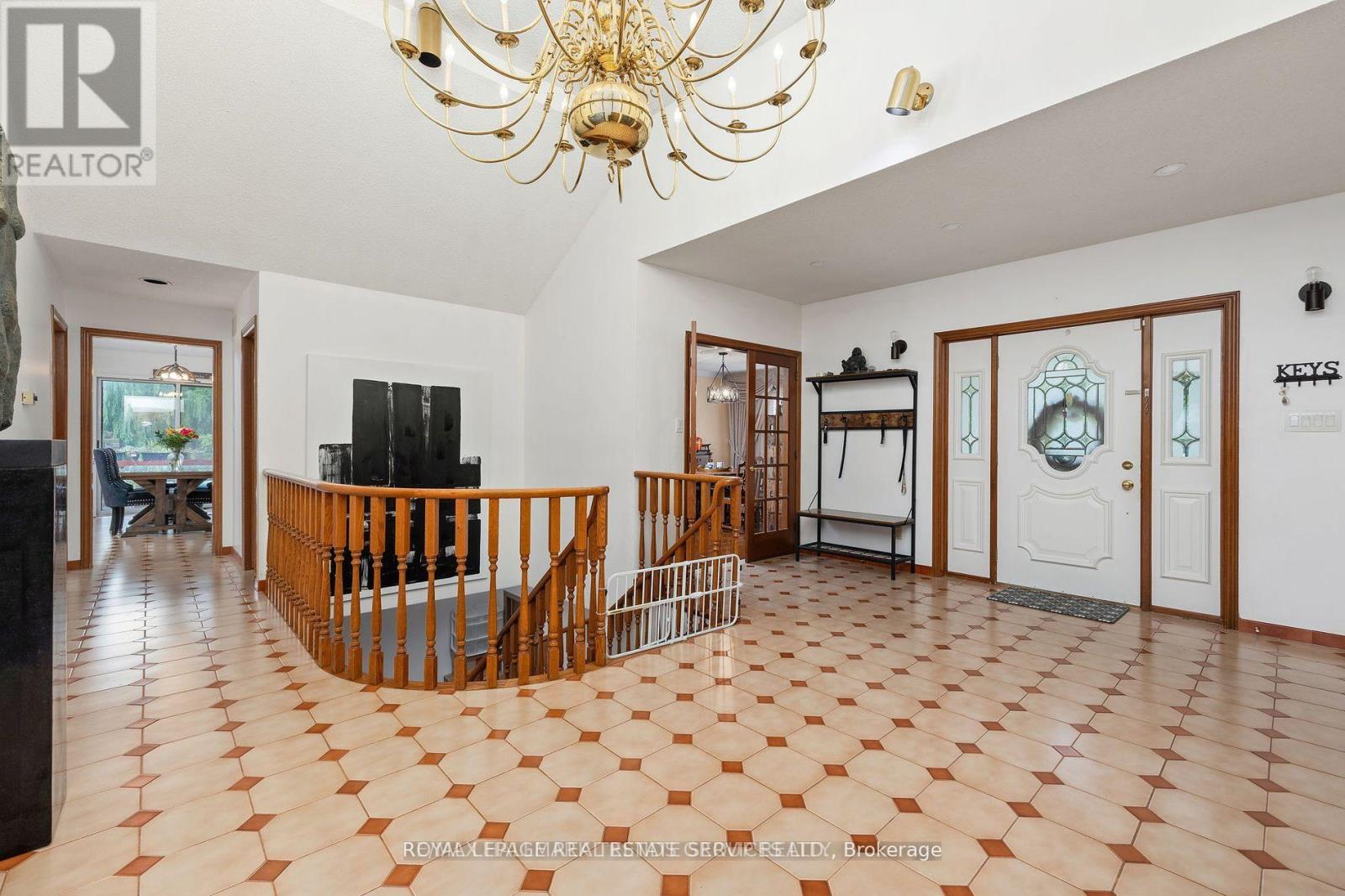9 Manswood Crescent Brampton, Ontario L6T 0A3
$7,000 Monthly
This stunning property offers a rare combination of space, comfort, & elegance, making it the perfect home. Located on a sprawling 3-acre lot in the highly sought-after neighbourhood in the Claireville Conservation community. This exquisite 3+1 bedroom bungalow offers an exceptional living experience on a sprawling 3-acre estate. Offering nearly 3000 SF (above ground) of living space including a grand foyer, a large master bedroom with a walk-in closet & 5-pc ensuite, 2 more larger bedrooms, 3 bathrooms, a large family room with large windows, a sunken living room & a formal dining room - hardwood. The eat-in kitchen offers lots of storage & patio doors to a large deck w/ access to the large backyard. (id:50886)
Property Details
| MLS® Number | W9354739 |
| Property Type | Single Family |
| Community Name | Claireville Conservation |
| ParkingSpaceTotal | 9 |
Building
| BathroomTotal | 10 |
| BedroomsAboveGround | 3 |
| BedroomsBelowGround | 1 |
| BedroomsTotal | 4 |
| Appliances | Water Heater |
| ArchitecturalStyle | Bungalow |
| BasementDevelopment | Finished |
| BasementFeatures | Walk Out |
| BasementType | N/a (finished) |
| ConstructionStyleAttachment | Detached |
| CoolingType | Central Air Conditioning |
| ExteriorFinish | Brick |
| FlooringType | Hardwood |
| FoundationType | Concrete |
| HalfBathTotal | 1 |
| HeatingFuel | Natural Gas |
| HeatingType | Forced Air |
| StoriesTotal | 1 |
| Type | House |
| UtilityWater | Municipal Water |
Parking
| Attached Garage |
Land
| Acreage | Yes |
| Sewer | Septic System |
| SizeTotalText | 2 - 4.99 Acres |
Rooms
| Level | Type | Length | Width | Dimensions |
|---|---|---|---|---|
| Basement | Bedroom 4 | 7.06 m | 4.09 m | 7.06 m x 4.09 m |
| Basement | Other | 7.06 m | 6.58 m | 7.06 m x 6.58 m |
| Basement | Sunroom | 5.2 m | 7.1 m | 5.2 m x 7.1 m |
| Main Level | Kitchen | 6.83 m | 4.47 m | 6.83 m x 4.47 m |
| Main Level | Family Room | 7.06 m | 4.09 m | 7.06 m x 4.09 m |
| Main Level | Living Room | 6.53 m | 4.57 m | 6.53 m x 4.57 m |
| Main Level | Dining Room | 5.18 m | 3.45 m | 5.18 m x 3.45 m |
| Main Level | Primary Bedroom | 5.64 m | 4.06 m | 5.64 m x 4.06 m |
| Main Level | Bedroom 2 | 4.6 m | 3.51 m | 4.6 m x 3.51 m |
| Main Level | Bedroom 3 | 4.57 m | 3.53 m | 4.57 m x 3.53 m |
| Sub-basement | Recreational, Games Room | 7.01 m | 6.58 m | 7.01 m x 6.58 m |
Interested?
Contact us for more information
Sukhdeep Kaur Pannu
Broker
1654 Lakeshore Rd W #b
Mississauga, Ontario L5J 1J3















