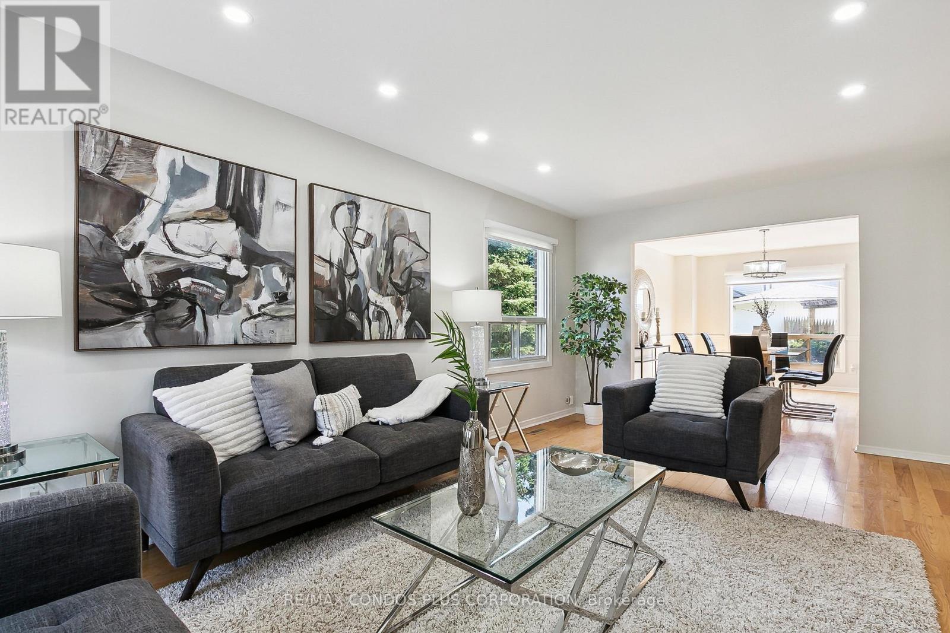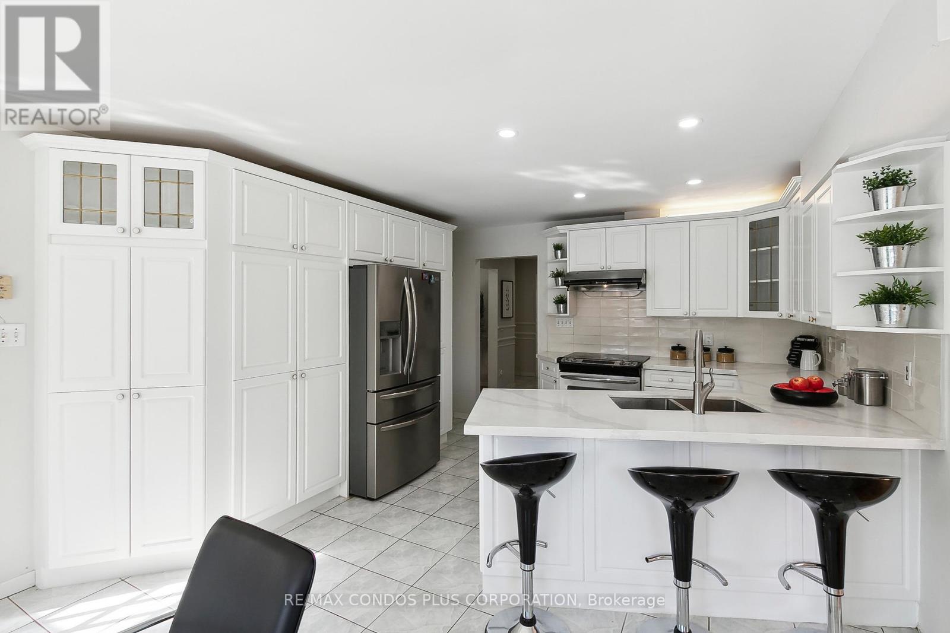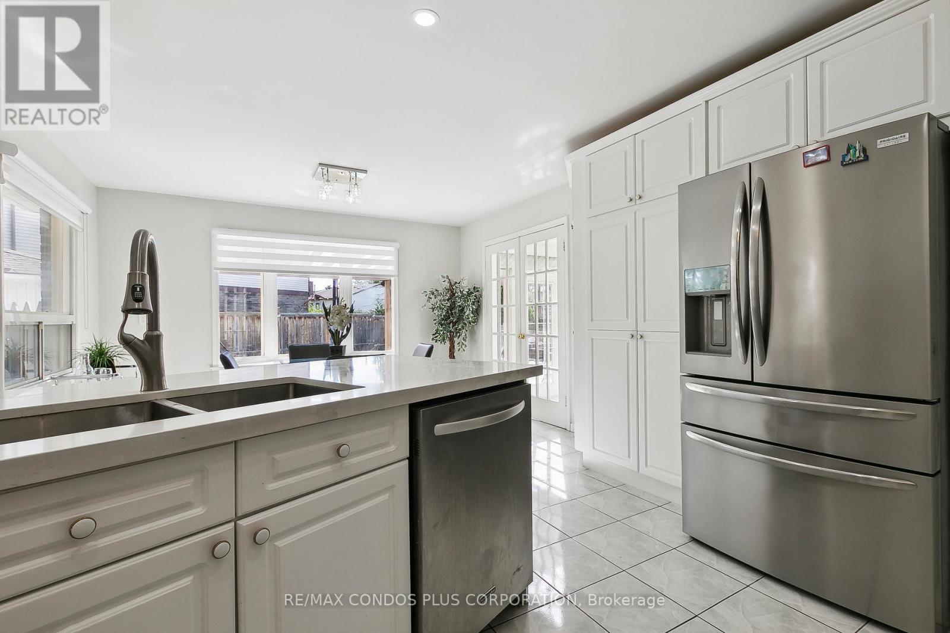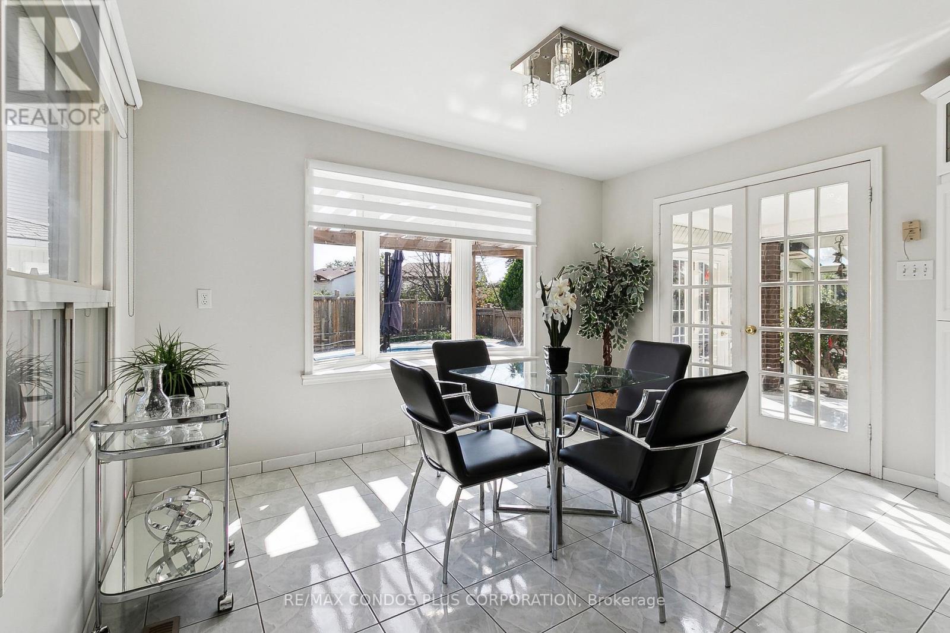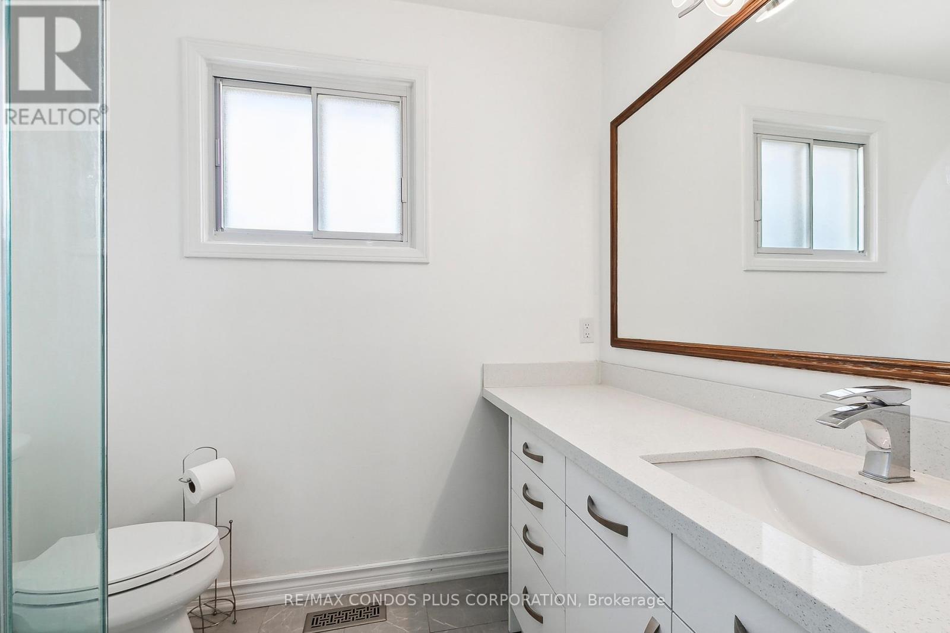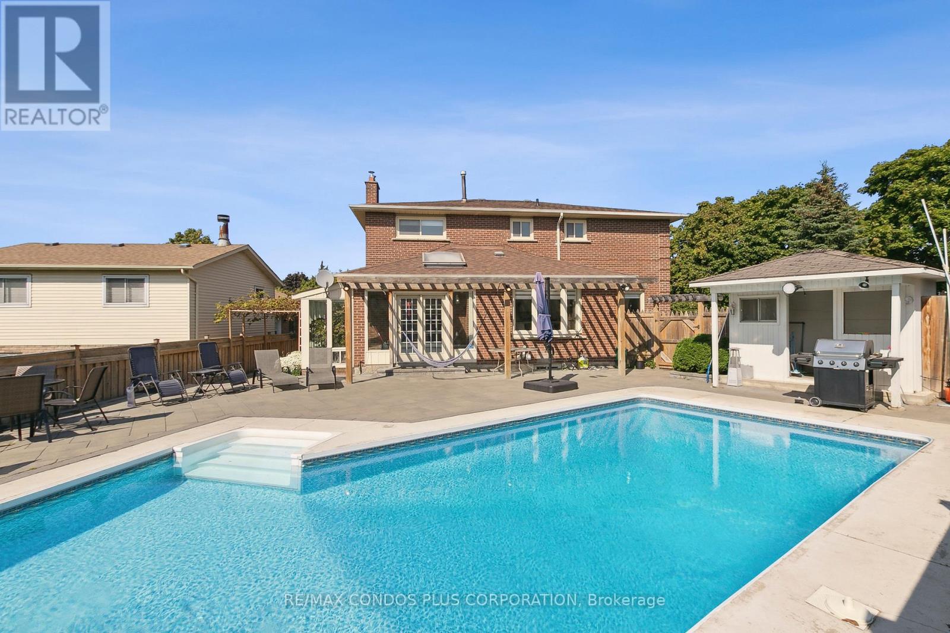171 Ingleton Boulevard Toronto, Ontario M1V 1Z8
$1,499,888
Welcome To 171 Ingleton Blvd, A Detached Corner Home In A Demand Area, Tons Of Upgrades, Professionally Finished Stone Interlocking Throughout Front And Backyard, Enjoy The Super Well Maintained Swimming Pool Perfect For A Toronto Summer Day, Perfect Functional Layout, New Fresh Paint & Pot Lights, Large Modern Kitchen With Quartz Countertop, Sun Room Extension With Skylight, Finished Modern Style Basement With A Huge Spa Bathroom, Two Bedrooms, Bar Area And Tv/ Family Room For Entertaining!!! Close To School, Park, Shoppings, Hwy 401 & 407 EtcThis home is located in park heaven, with 4 parks and a long list of recreation facilities within a 20 minute walk,Public transit is at this home's doorstep for easy travel around the city. The nearest street transit stop is only a 3 minute walk, With excellent assigned and local public schools very close to this home, your kids will get a great education in the neighbourhood. (id:50886)
Open House
This property has open houses!
1:00 pm
Ends at:3:00 pm
Property Details
| MLS® Number | E9514367 |
| Property Type | Single Family |
| Community Name | Milliken |
| Features | Carpet Free |
| ParkingSpaceTotal | 4 |
| PoolType | Inground Pool |
Building
| BathroomTotal | 4 |
| BedroomsAboveGround | 4 |
| BedroomsBelowGround | 2 |
| BedroomsTotal | 6 |
| Amenities | Fireplace(s) |
| BasementDevelopment | Finished |
| BasementType | N/a (finished) |
| ConstructionStyleAttachment | Detached |
| CoolingType | Central Air Conditioning |
| ExteriorFinish | Brick |
| FireplacePresent | Yes |
| FlooringType | Laminate, Hardwood, Ceramic |
| FoundationType | Concrete |
| HalfBathTotal | 1 |
| HeatingFuel | Natural Gas |
| HeatingType | Forced Air |
| StoriesTotal | 2 |
| SizeInterior | 2499.9795 - 2999.975 Sqft |
| Type | House |
| UtilityWater | Municipal Water |
Parking
| Attached Garage |
Land
| Acreage | No |
| Sewer | Sanitary Sewer |
| SizeDepth | 139 Ft ,8 In |
| SizeFrontage | 57 Ft ,7 In |
| SizeIrregular | 57.6 X 139.7 Ft ; Irregular Lot |
| SizeTotalText | 57.6 X 139.7 Ft ; Irregular Lot |
Rooms
| Level | Type | Length | Width | Dimensions |
|---|---|---|---|---|
| Second Level | Primary Bedroom | 7.69 m | 3.49 m | 7.69 m x 3.49 m |
| Second Level | Bedroom 2 | 3.29 m | 2.99 m | 3.29 m x 2.99 m |
| Second Level | Bedroom 4 | 4.29 m | 3.39 m | 4.29 m x 3.39 m |
| Third Level | Bedroom 3 | 4.14 m | 3.29 m | 4.14 m x 3.29 m |
| Basement | Family Room | 7.99 m | 3.24 m | 7.99 m x 3.24 m |
| Basement | Bedroom | Measurements not available | ||
| Basement | Bedroom 2 | Measurements not available | ||
| Ground Level | Living Room | 5.79 m | 3.22 m | 5.79 m x 3.22 m |
| Ground Level | Dining Room | 4.24 m | 3.45 m | 4.24 m x 3.45 m |
| Ground Level | Family Room | 5.62 m | 3.39 m | 5.62 m x 3.39 m |
| Ground Level | Kitchen | 6.79 m | 3.92 m | 6.79 m x 3.92 m |
| Ground Level | Sunroom | 4.89 m | 2.99 m | 4.89 m x 2.99 m |
https://www.realtor.ca/real-estate/27589652/171-ingleton-boulevard-toronto-milliken-milliken
Interested?
Contact us for more information
Noella Ingabire
Salesperson
2121 Lake Shore Blvd W #1
Toronto, Ontario M8V 4E9









