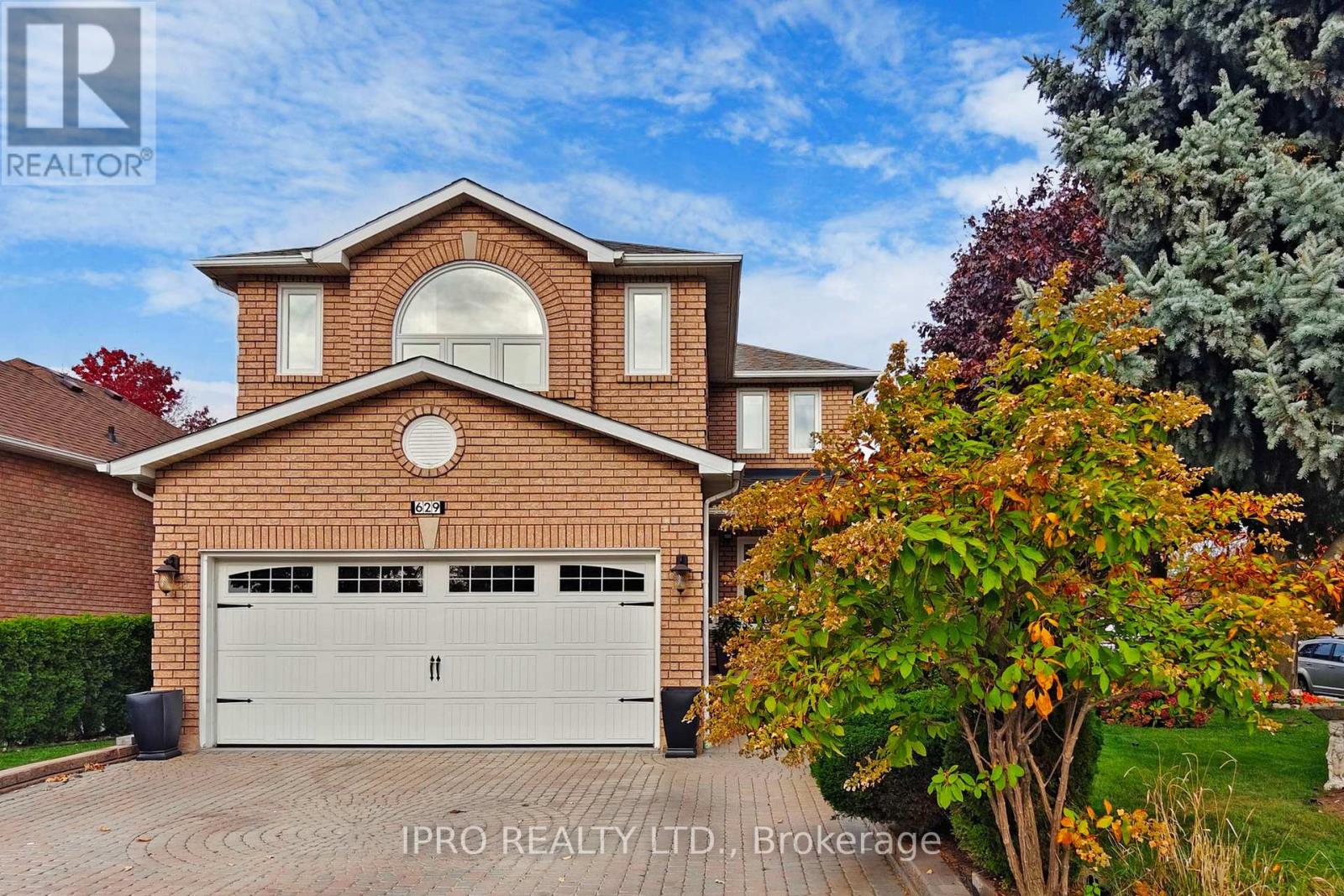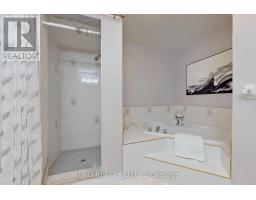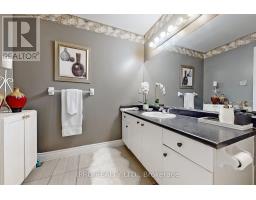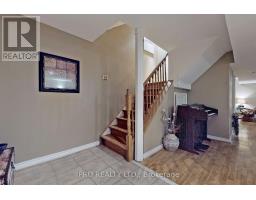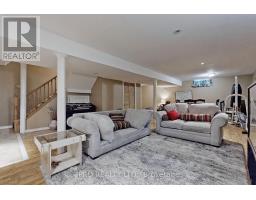629 Avonwick Avenue Mississauga, Ontario L5R 3N9
$1,529,000
This warm and inviting home is situated on an absolutely gorgeous corner lot with extraordinary curb appeal! Stunning landscaping, quiet and eye catching for passersby, this is a four bedroom, four bathroom detached 2-storey brick home located within walking distance to Heartland Centre and many other shopping facilities. It is close to highways, schools and transportation, as well as most major conveniences. Main floor offers large combined living & dining, large eat-in kitchen, separate family room w/ gas fireplace and walk-out to patio with gazebo, lovely gardens and fruit tree. Main floor laundry and garage. Upper level boasts four spacious bedrooms - two master suites and two bedrooms with jack/jill baths. Hardwood flooring in most rooms, ceramic in kitchen. **** EXTRAS **** Roof is two years new, windows one year new. (id:50886)
Property Details
| MLS® Number | W9514258 |
| Property Type | Single Family |
| Community Name | East Credit |
| ParkingSpaceTotal | 4 |
Building
| BathroomTotal | 4 |
| BedroomsAboveGround | 4 |
| BedroomsBelowGround | 1 |
| BedroomsTotal | 5 |
| Appliances | Dryer, Refrigerator, Stove, Washer, Window Coverings |
| BasementDevelopment | Finished |
| BasementType | N/a (finished) |
| ConstructionStyleAttachment | Detached |
| CoolingType | Central Air Conditioning |
| ExteriorFinish | Brick |
| FireplacePresent | Yes |
| FlooringType | Hardwood, Ceramic, Laminate |
| FoundationType | Concrete |
| HalfBathTotal | 1 |
| HeatingFuel | Natural Gas |
| HeatingType | Forced Air |
| StoriesTotal | 2 |
| SizeInterior | 2499.9795 - 2999.975 Sqft |
| Type | House |
| UtilityWater | Municipal Water |
Parking
| Attached Garage |
Land
| Acreage | No |
| Sewer | Sanitary Sewer |
| SizeDepth | 112 Ft |
| SizeFrontage | 58 Ft ,6 In |
| SizeIrregular | 58.5 X 112 Ft |
| SizeTotalText | 58.5 X 112 Ft |
Rooms
| Level | Type | Length | Width | Dimensions |
|---|---|---|---|---|
| Second Level | Primary Bedroom | 6.4 m | 5.45 m | 6.4 m x 5.45 m |
| Second Level | Bedroom 2 | 5.36 m | 3.62 m | 5.36 m x 3.62 m |
| Second Level | Bedroom 3 | 3.53 m | 3.08 m | 3.53 m x 3.08 m |
| Second Level | Bedroom 4 | 3.35 m | 3.23 m | 3.35 m x 3.23 m |
| Main Level | Living Room | 6.1 m | 3.29 m | 6.1 m x 3.29 m |
| Main Level | Dining Room | 6.1 m | 3.29 m | 6.1 m x 3.29 m |
| Main Level | Kitchen | 4.87 m | 3.05 m | 4.87 m x 3.05 m |
| Main Level | Kitchen | 5.64 m | 3.53 m | 5.64 m x 3.53 m |
https://www.realtor.ca/real-estate/27589567/629-avonwick-avenue-mississauga-east-credit-east-credit
Interested?
Contact us for more information
Lorna Hillary Wynter
Salesperson
30 Eglinton Ave W. #c12
Mississauga, Ontario L5R 3E7

