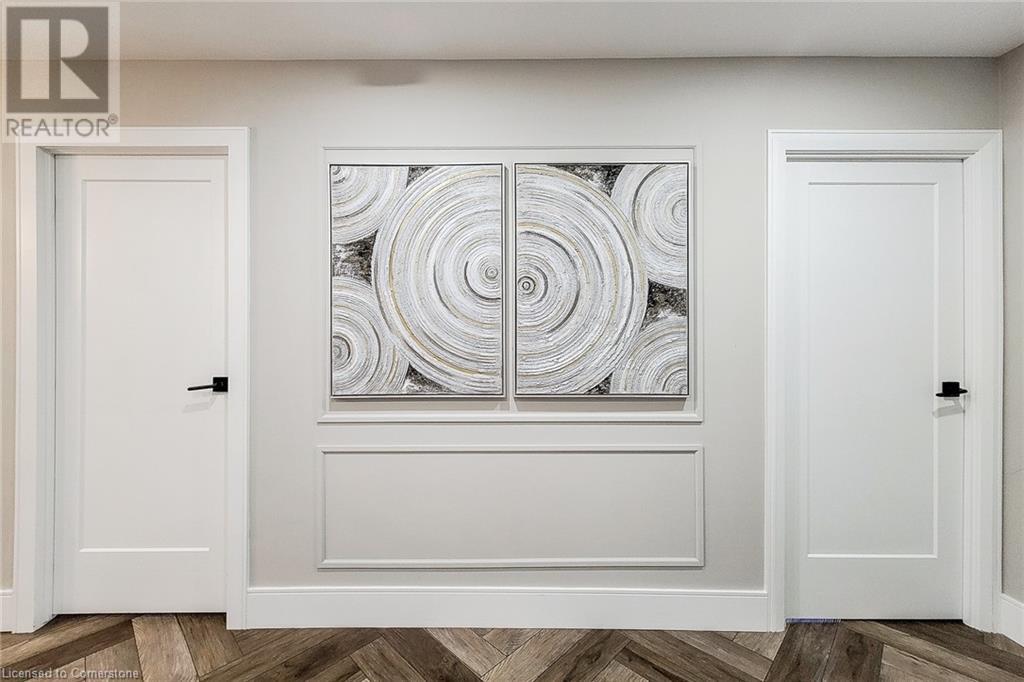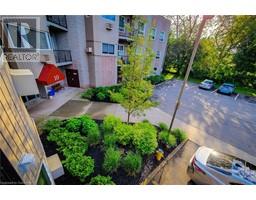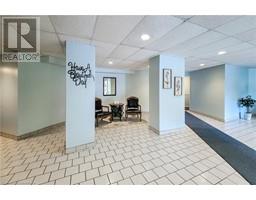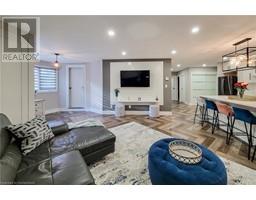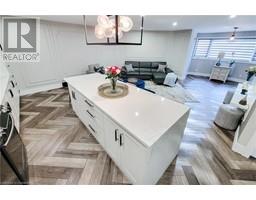10 John Street Unit# 207 Grimsby, Ontario L3M 1X5
$589,000Maintenance, Insurance, Water
$450 Monthly
Maintenance, Insurance, Water
$450 MonthlyStunning & Beautifully renovated, open-concept 2-bedroom condo featuring in-suite laundry and tranquil, park-like views from your private balcony. The modern designer kitchen boasts a stylish design with a large island, ample cabinetry, sleek stainless steel appliances, and an impressive countertop/backsplash combo that continues seamlessly from the quartz countertops for a stunning effect. Natural light floods the space, highlighting the perfect workmanship throughout, stone accent wall in the spacious living area and impressive trim work throughout. Enjoy large bedrooms with generous closets, updated herringbone flooring, and a contemporary bathroom with modern tile and ample storage. Ideally located within walking distance of downtown Grimsby and offering easy QEW access.; move-in ready - simply unpack and enjoy! (id:50886)
Property Details
| MLS® Number | 40670215 |
| Property Type | Single Family |
| AmenitiesNearBy | Beach, Hospital, Marina, Place Of Worship, Public Transit, Schools |
| CommunityFeatures | Quiet Area, Community Centre |
| EquipmentType | None |
| Features | Balcony |
| ParkingSpaceTotal | 1 |
| RentalEquipmentType | None |
| StorageType | Locker |
Building
| BathroomTotal | 1 |
| BedroomsAboveGround | 2 |
| BedroomsTotal | 2 |
| Amenities | Party Room |
| Appliances | Dryer, Refrigerator, Stove, Hood Fan |
| BasementType | None |
| ConstructionMaterial | Concrete Block, Concrete Walls |
| ConstructionStyleAttachment | Attached |
| CoolingType | Window Air Conditioner |
| ExteriorFinish | Brick, Concrete, Metal |
| FoundationType | Piled |
| HeatingFuel | Electric |
| HeatingType | Baseboard Heaters |
| StoriesTotal | 1 |
| SizeInterior | 1100 Sqft |
| Type | Apartment |
| UtilityWater | Municipal Water |
Parking
| Visitor Parking |
Land
| AccessType | Road Access, Highway Access |
| Acreage | No |
| LandAmenities | Beach, Hospital, Marina, Place Of Worship, Public Transit, Schools |
| Sewer | Municipal Sewage System |
| SizeTotalText | Under 1/2 Acre |
| ZoningDescription | Residential Condo |
Rooms
| Level | Type | Length | Width | Dimensions |
|---|---|---|---|---|
| Main Level | Utility Room | Measurements not available | ||
| Main Level | Laundry Room | Measurements not available | ||
| Main Level | 3pc Bathroom | 8'8'' x 5'3'' | ||
| Main Level | Primary Bedroom | 11'7'' x 13'8'' | ||
| Main Level | Bedroom | 10'3'' x 11'6'' | ||
| Main Level | Eat In Kitchen | 20'9'' x 11'2'' | ||
| Main Level | Living Room | 19'2'' x 17'7'' |
https://www.realtor.ca/real-estate/27589324/10-john-street-unit-207-grimsby
Interested?
Contact us for more information
Adrian Zahari
Broker
1632 Upper James Street
Hamilton, Ontario L9B 1K4

































