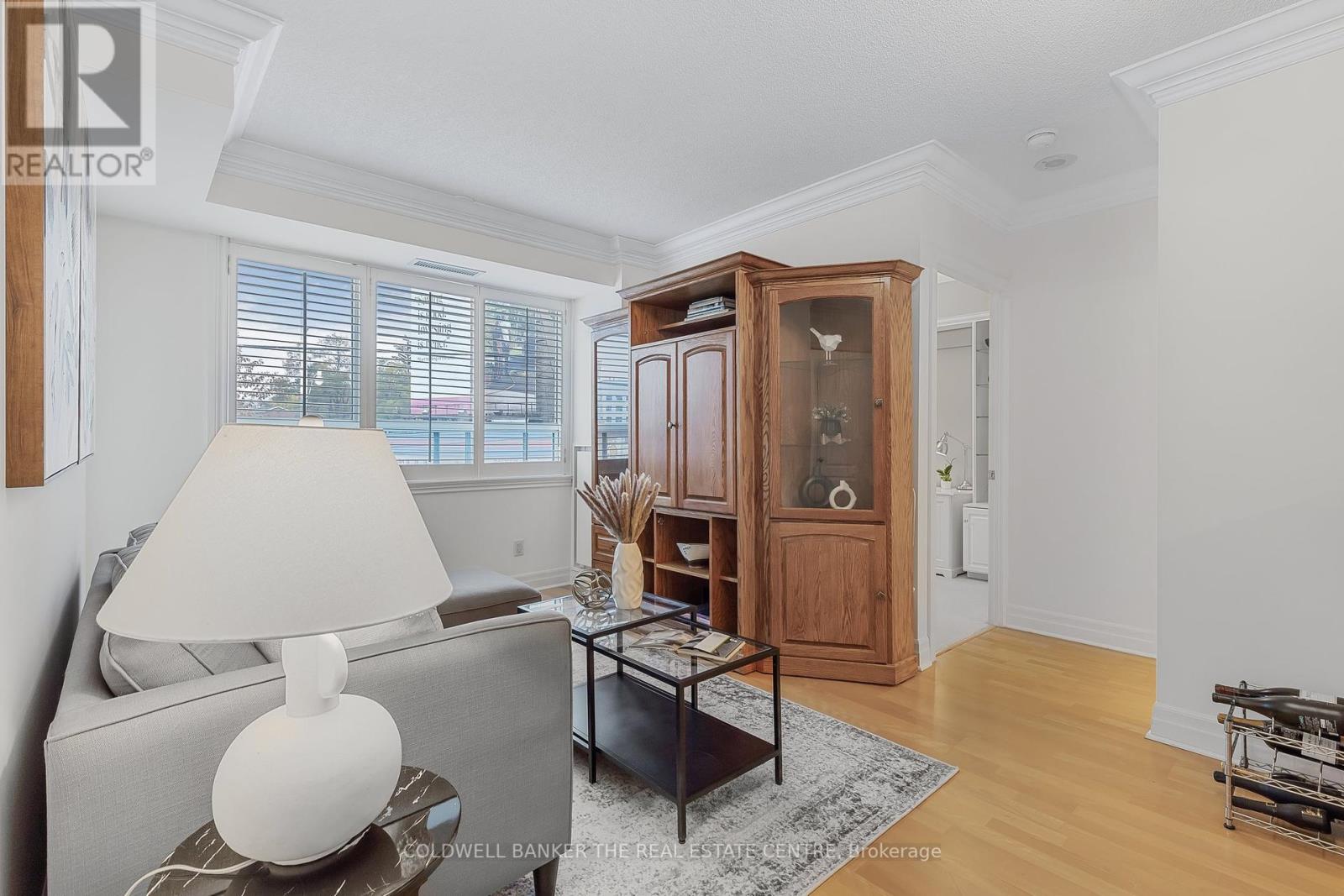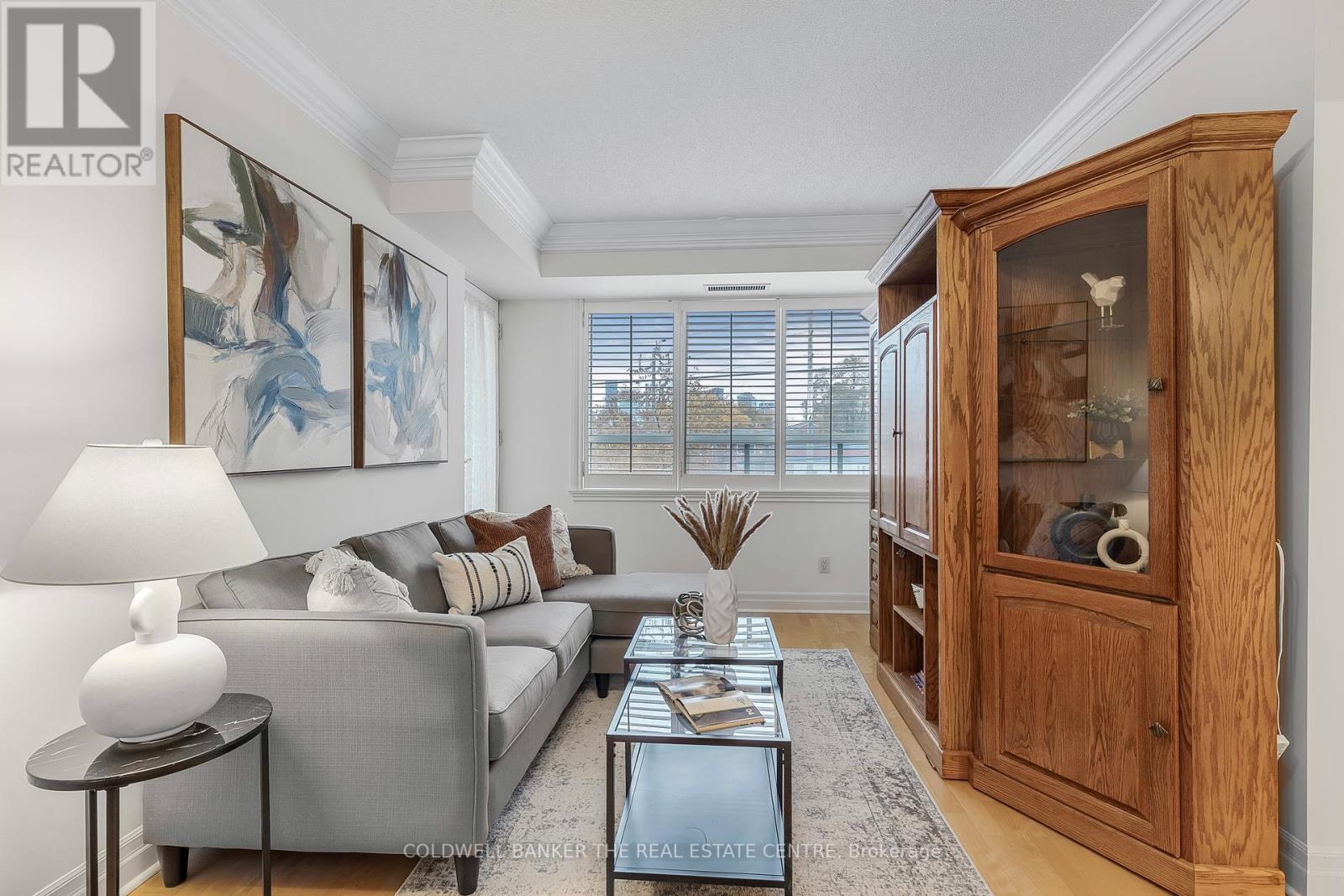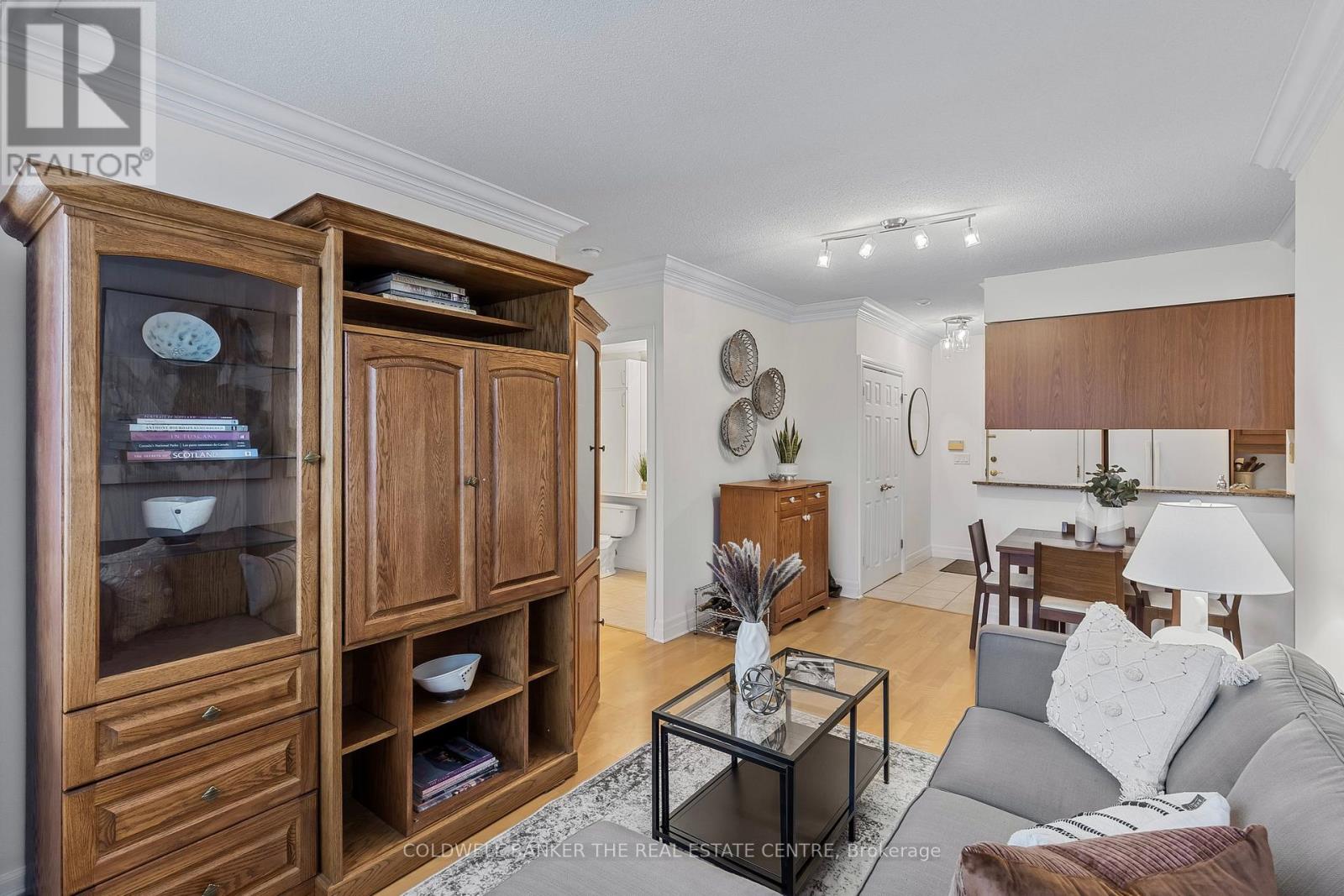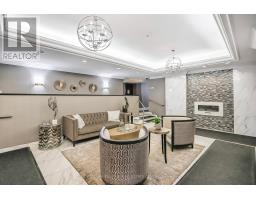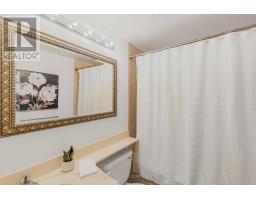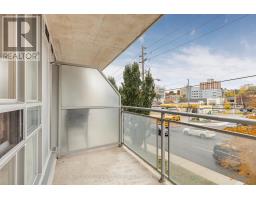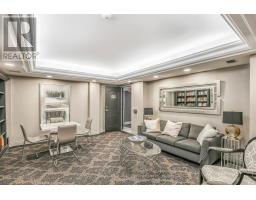308 - 1801 Bayview Avenue W Toronto, Ontario M4G 4K2
$685,000Maintenance, Electricity, Heat, Common Area Maintenance, Water, Parking, Insurance
$954.42 Monthly
Maintenance, Electricity, Heat, Common Area Maintenance, Water, Parking, Insurance
$954.42 MonthlyNestled In The Vibrant Bayview And Eglinton Area, This Gorgeous And Spacious 2-Bedroom, 2-Bath Suite In The Heart Of Leaside Is Perfect For End Users And Investors Alike. Wait Till You See The Beautiful Features This Home Has To Offer! The Kitchen Includes Extra Upper Cupboards Over The Counter And Above The Refrigerator, Along With A Corner Section For Added Storage. The Entrance Features Shelving In The Closet, And The Full Doors Have Been Upgraded From Sliding Mirror Doors For A More Elegant Touch. The Second Bedroom/Office Boasts Built-In Cabinets, While The Sun-Bathed Living Room Is Highlighted By Crown Molding And West Exposure, Ideal For Enjoying Perfect Evening Sunsets. The Excellent Split Bedroom Layout Ensures Privacy, With An Extra-Large Primary Bedroom Featuring An Ensuite And Built-In Cabinets.This Home Is Supremely Convenient, Located Just Steps From Metro Supermarket, Whole Foods, And The Charming Shops And Restaurants On Bayview. You're Also Surrounded By Endless Parks And Amazing Schools, And The Fully Operational Leaside LRT Station Is Just Steps Away. The Building Itself Is A Wonderful, Quiet Community With Recently Renovated Amenities, Including A Party Room, Gym, Library, One Guest Suite, And A Day Concierge. All Common Areas Have Also Been Recently Updated. Welcome Home! **** EXTRAS **** Includes All Kitchen Appliances (Fridge, Stove, Dishwasher, Microwave), Washer & Dryer, Elfs, Window Blind & All Window Curtains (id:50886)
Property Details
| MLS® Number | C9514226 |
| Property Type | Single Family |
| Community Name | Leaside |
| AmenitiesNearBy | Hospital, Park, Public Transit, Schools |
| CommunityFeatures | Pet Restrictions |
| Features | Balcony |
| ParkingSpaceTotal | 1 |
| ViewType | City View |
Building
| BathroomTotal | 2 |
| BedroomsAboveGround | 2 |
| BedroomsTotal | 2 |
| Amenities | Exercise Centre, Recreation Centre, Party Room, Security/concierge, Storage - Locker |
| Appliances | Range |
| BasementFeatures | Apartment In Basement |
| BasementType | N/a |
| CoolingType | Central Air Conditioning |
| ExteriorFinish | Brick |
| HeatingFuel | Natural Gas |
| HeatingType | Forced Air |
| SizeInterior | 699.9943 - 798.9932 Sqft |
| Type | Apartment |
Parking
| Underground |
Land
| Acreage | No |
| LandAmenities | Hospital, Park, Public Transit, Schools |
Rooms
| Level | Type | Length | Width | Dimensions |
|---|---|---|---|---|
| Flat | Living Room | 3.05 m | 5.6 m | 3.05 m x 5.6 m |
| Flat | Dining Room | 3.05 m | 5.6 m | 3.05 m x 5.6 m |
| Flat | Kitchen | 3.05 m | 2.72 m | 3.05 m x 2.72 m |
| Flat | Primary Bedroom | 2.9 m | 3.75 m | 2.9 m x 3.75 m |
| Flat | Bedroom 2 | 2.75 m | 2.71 m | 2.75 m x 2.71 m |
https://www.realtor.ca/real-estate/27589177/308-1801-bayview-avenue-w-toronto-leaside-leaside
Interested?
Contact us for more information
Nazzareno Capano
Salesperson
2162 Major Mackenzie Drive
Vaughan, Ontario L6A 1P7










