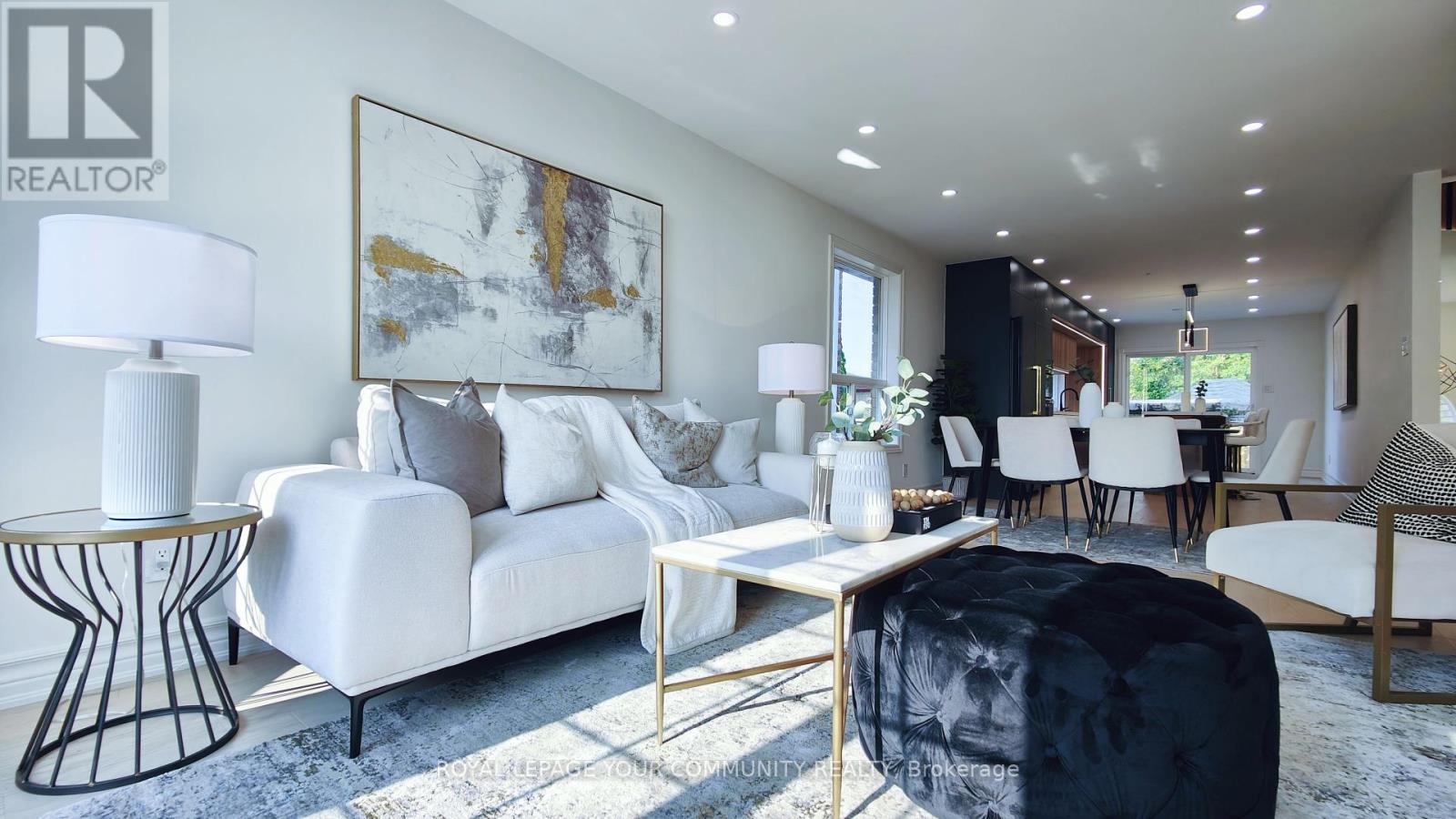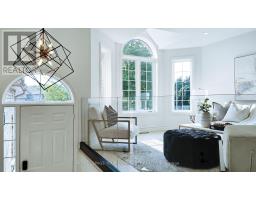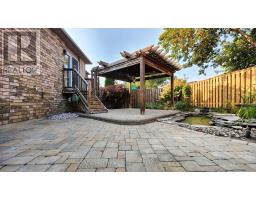258 Pringle Drive Barrie, Ontario L4N 0P4
5 Bedroom
3 Bathroom
Bungalow
Central Air Conditioning
Forced Air
$1,099,000
Discover Refined luxury in this impeccably and tastefully re-designed residence. Open Riser Steps Beautifully modern Kitchen with Built-in appliances. Enjoy your Large Primary Bedroom and Massive 4 pc bathroom along with another Bedroom and bathroom on Main Floor. Plus an additional 2 Bedrooms and an Office in Basement With a Huge Rec room with endless possibilities. (id:50886)
Property Details
| MLS® Number | S9354459 |
| Property Type | Single Family |
| Community Name | Edgehill Drive |
| ParkingSpaceTotal | 5 |
Building
| BathroomTotal | 3 |
| BedroomsAboveGround | 4 |
| BedroomsBelowGround | 1 |
| BedroomsTotal | 5 |
| Appliances | Oven - Built-in, Range |
| ArchitecturalStyle | Bungalow |
| BasementDevelopment | Finished |
| BasementType | N/a (finished) |
| ConstructionStyleAttachment | Detached |
| CoolingType | Central Air Conditioning |
| ExteriorFinish | Brick |
| FlooringType | Hardwood |
| FoundationType | Concrete |
| HeatingFuel | Natural Gas |
| HeatingType | Forced Air |
| StoriesTotal | 1 |
| Type | House |
| UtilityWater | Municipal Water |
Parking
| Garage |
Land
| Acreage | No |
| Sewer | Sanitary Sewer |
| SizeDepth | 110 Ft ,6 In |
| SizeFrontage | 40 Ft ,4 In |
| SizeIrregular | 40.39 X 110.57 Ft |
| SizeTotalText | 40.39 X 110.57 Ft |
Rooms
| Level | Type | Length | Width | Dimensions |
|---|---|---|---|---|
| Basement | Bedroom 3 | 3.27 m | 3.35 m | 3.27 m x 3.35 m |
| Basement | Bedroom 4 | 3.23 m | 3.3 m | 3.23 m x 3.3 m |
| Basement | Office | 3.26 m | 3.4 m | 3.26 m x 3.4 m |
| Basement | Recreational, Games Room | 10 m | 5.44 m | 10 m x 5.44 m |
| Main Level | Kitchen | 3.3 m | 6.3 m | 3.3 m x 6.3 m |
| Main Level | Dining Room | 3.3 m | 2.3 m | 3.3 m x 2.3 m |
| Main Level | Living Room | 3.3 m | 4.55 m | 3.3 m x 4.55 m |
| Main Level | Primary Bedroom | 4.2 m | 5.55 m | 4.2 m x 5.55 m |
| Main Level | Bedroom 2 | 4.9 m | 2.6 m | 4.9 m x 2.6 m |
https://www.realtor.ca/real-estate/27432720/258-pringle-drive-barrie-edgehill-drive-edgehill-drive
Interested?
Contact us for more information
Mike Maleki
Salesperson
Royal LePage Your Community Realty
8854 Yonge Street
Richmond Hill, Ontario L4C 0T4
8854 Yonge Street
Richmond Hill, Ontario L4C 0T4





























































