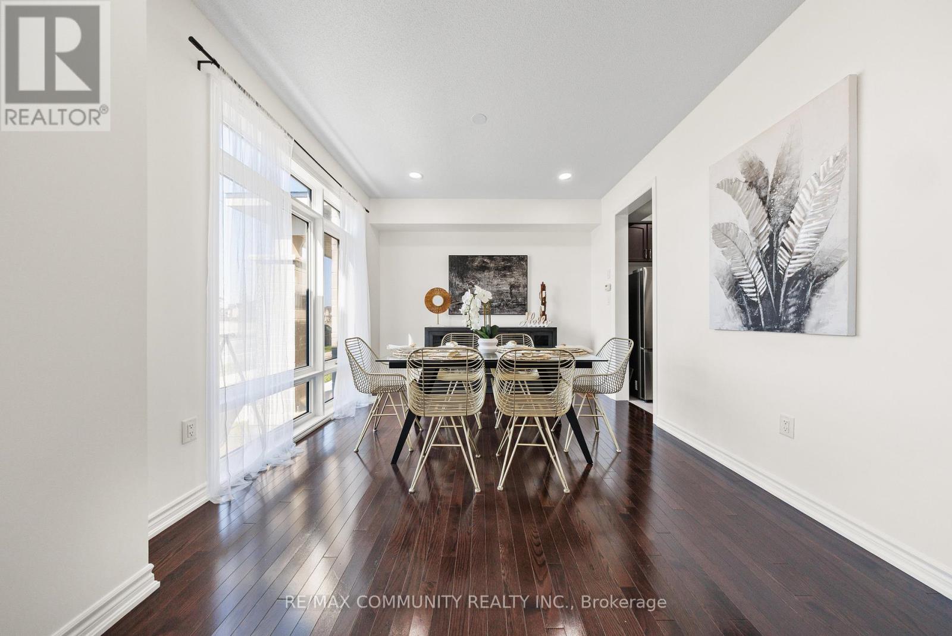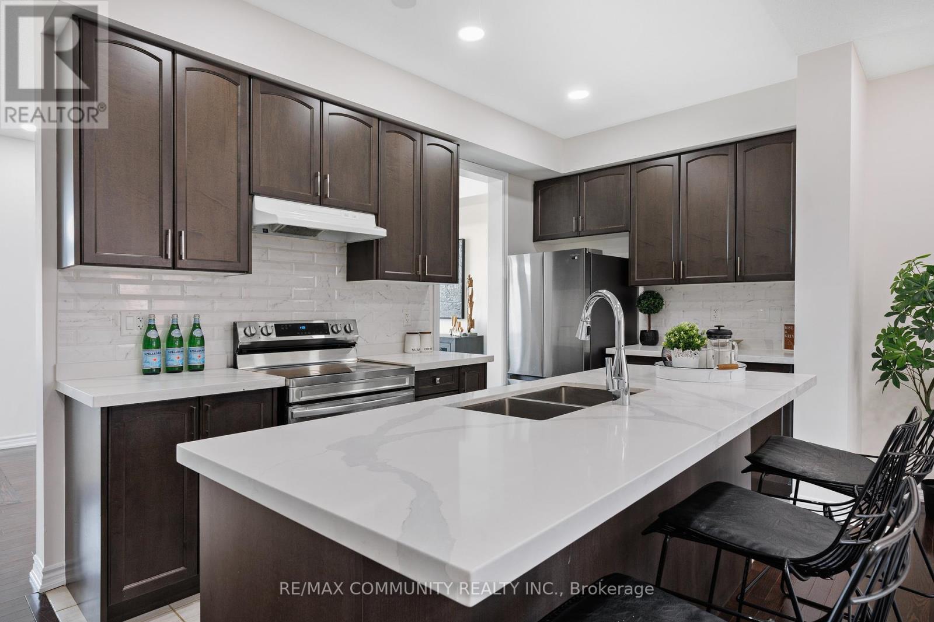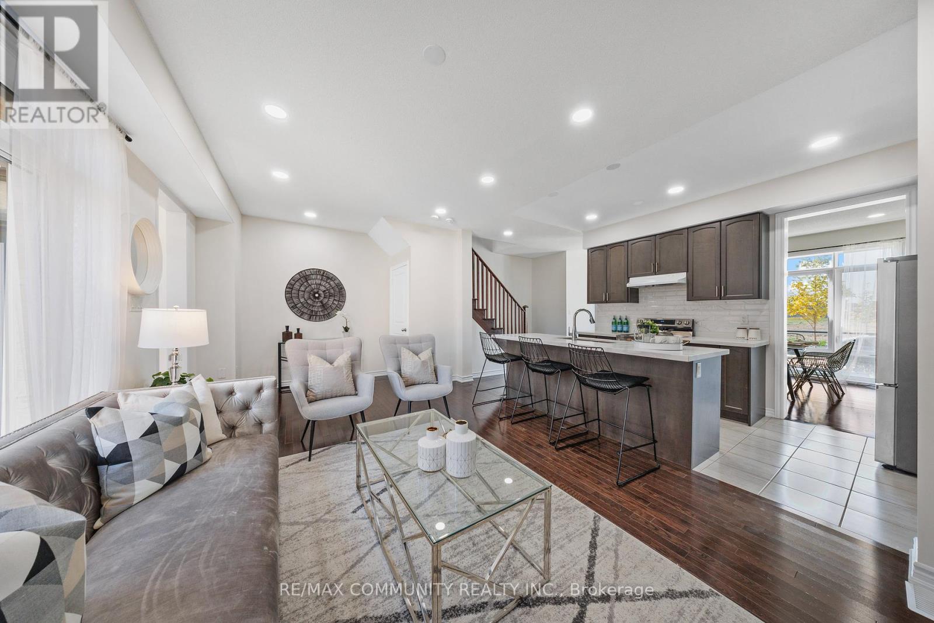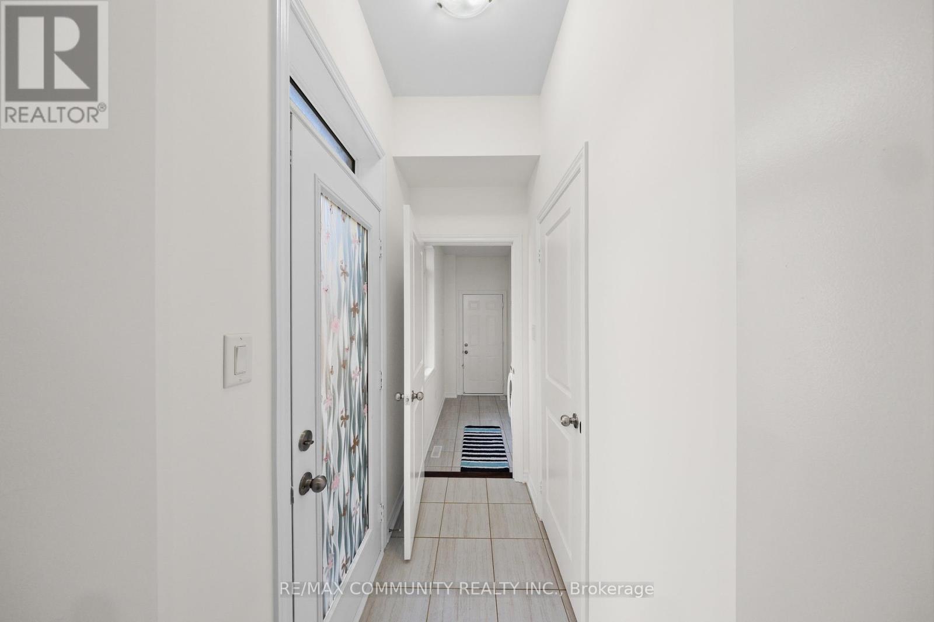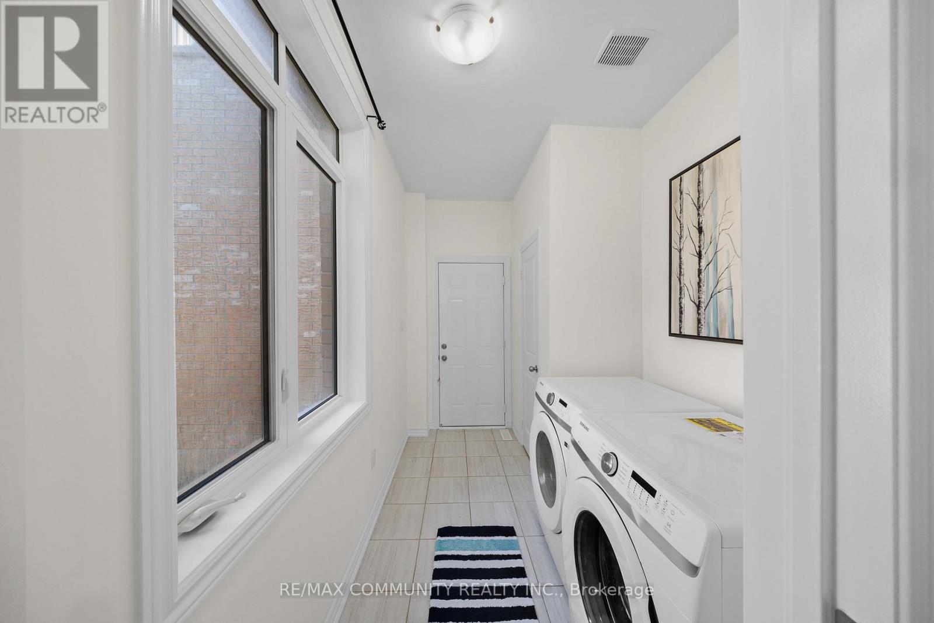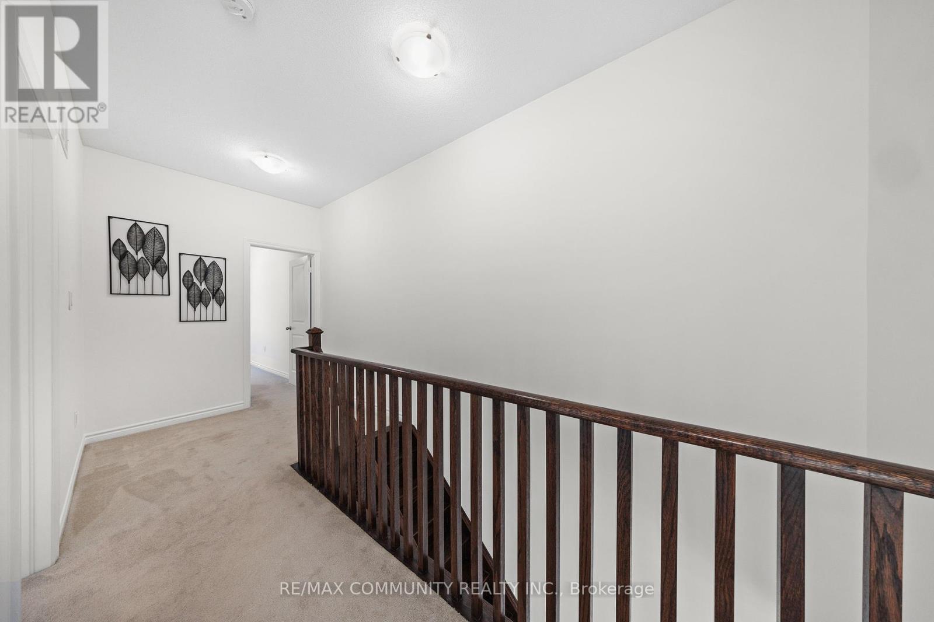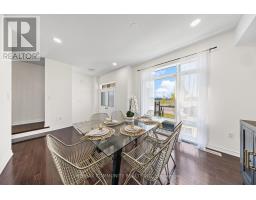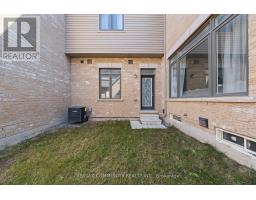257 Coronation Road Whitby, Ontario L1P 0H8
$969,999
THIS IS NOT YOUR TYPICAL TOWNHOME. Double door front entry, 4 BED 3 BATH Dream Home with PREMIUM Upgrades! The Luxurious Master Suite Includes 2 Walk-In Closet with office space and A Spa-Like 5-Piece Ensuite Bathroom. Over 2000 sqft of living space and double garage, this feels like a Detach. Sophisticated Open Concept Design Featuring Soaring 9ft Ceilings of both floors and Hardwood Floors That Extend Throughout the Gr Room, Main Floor. Discover The Perfect Blend of Luxury and Privacy. Close to All Amenities, Schools, Shopping, Parks, Restaurant, Hwy 412 With Access to407/401. Don't Miss This Unique Opportunity to Own a Stunning, Modern Home in a Sought-after Neighborhood. (id:50886)
Open House
This property has open houses!
2:00 pm
Ends at:4:00 pm
2:00 pm
Ends at:4:00 pm
Property Details
| MLS® Number | E9354501 |
| Property Type | Single Family |
| Community Name | Rural Whitby |
| AmenitiesNearBy | Park, Public Transit |
| ParkingSpaceTotal | 3 |
Building
| BathroomTotal | 3 |
| BedroomsAboveGround | 4 |
| BedroomsTotal | 4 |
| BasementDevelopment | Unfinished |
| BasementType | N/a (unfinished) |
| ConstructionStyleAttachment | Attached |
| CoolingType | Central Air Conditioning |
| ExteriorFinish | Brick |
| FireplacePresent | Yes |
| FlooringType | Hardwood, Carpeted |
| FoundationType | Concrete |
| HalfBathTotal | 1 |
| HeatingFuel | Natural Gas |
| HeatingType | Forced Air |
| StoriesTotal | 2 |
| SizeInterior | 1999.983 - 2499.9795 Sqft |
| Type | Row / Townhouse |
| UtilityWater | Municipal Water |
Parking
| Attached Garage |
Land
| Acreage | Yes |
| LandAmenities | Park, Public Transit |
| Sewer | Sanitary Sewer |
| SizeDepth | 95 Ft |
| SizeFrontage | 21 Ft |
| SizeIrregular | 21 X 95 Ft |
| SizeTotalText | 21 X 95 Ft|50 - 100 Acres |
Rooms
| Level | Type | Length | Width | Dimensions |
|---|---|---|---|---|
| Second Level | Primary Bedroom | 3.85 m | 5.19 m | 3.85 m x 5.19 m |
| Second Level | Bedroom 2 | 3.05 m | 3.05 m | 3.05 m x 3.05 m |
| Second Level | Bedroom 3 | 3.05 m | 3.66 m | 3.05 m x 3.66 m |
| Second Level | Bedroom 4 | 3.36 m | 3.17 m | 3.36 m x 3.17 m |
| Main Level | Dining Room | 3.96 m | 3.85 m | 3.96 m x 3.85 m |
| Main Level | Kitchen | 3.97 m | 2.26 m | 3.97 m x 2.26 m |
| Main Level | Great Room | 6.22 m | 3.39 m | 6.22 m x 3.39 m |
https://www.realtor.ca/real-estate/27432702/257-coronation-road-whitby-rural-whitby
Interested?
Contact us for more information
Ts Somasundaram
Salesperson
203 - 1265 Morningside Ave
Toronto, Ontario M1B 3V9


