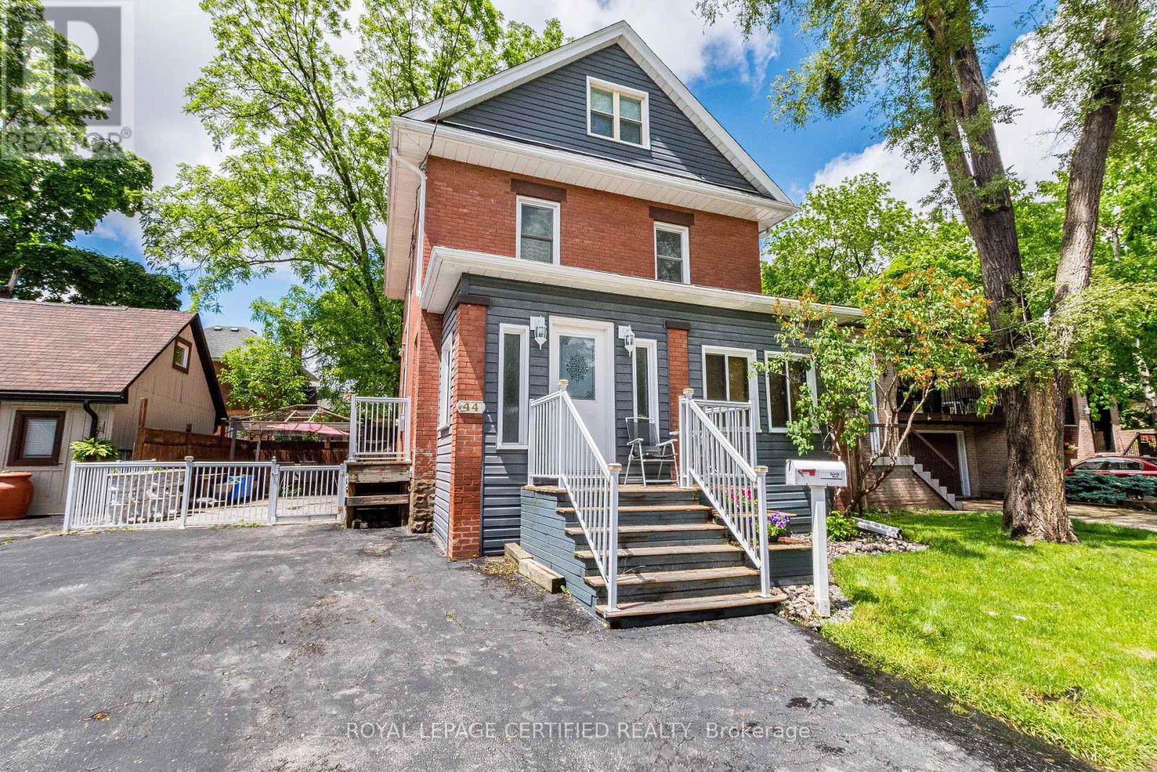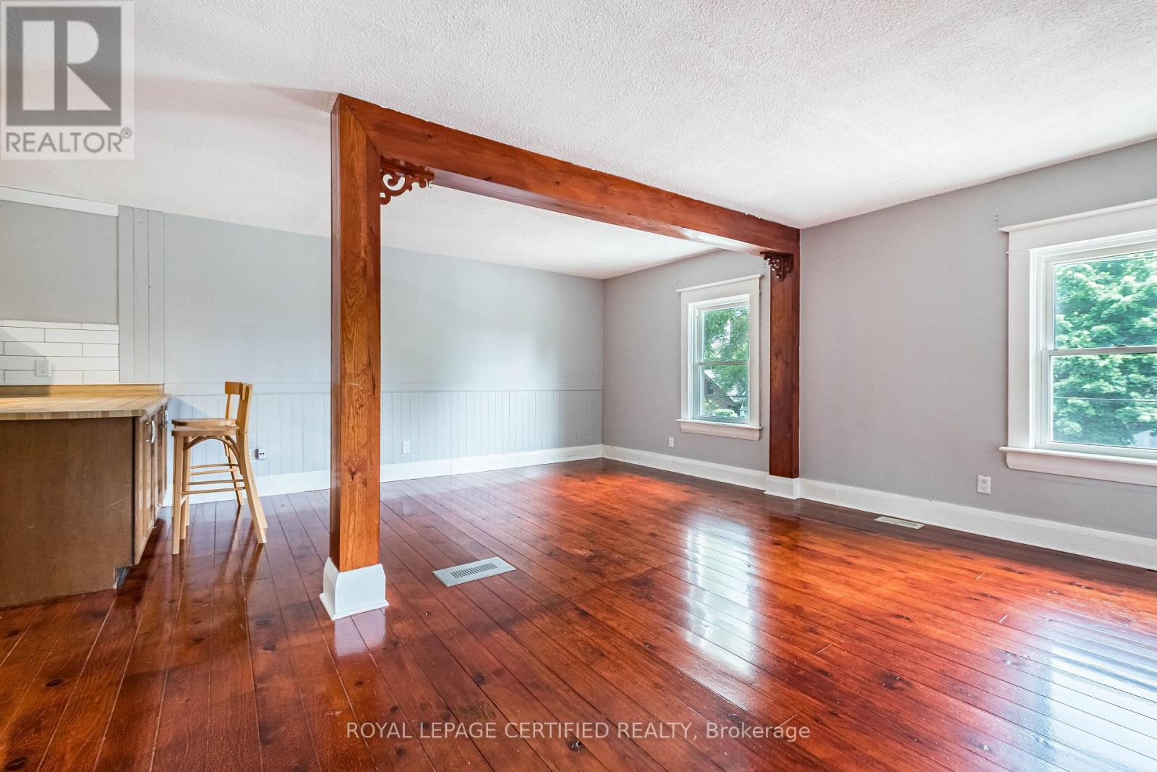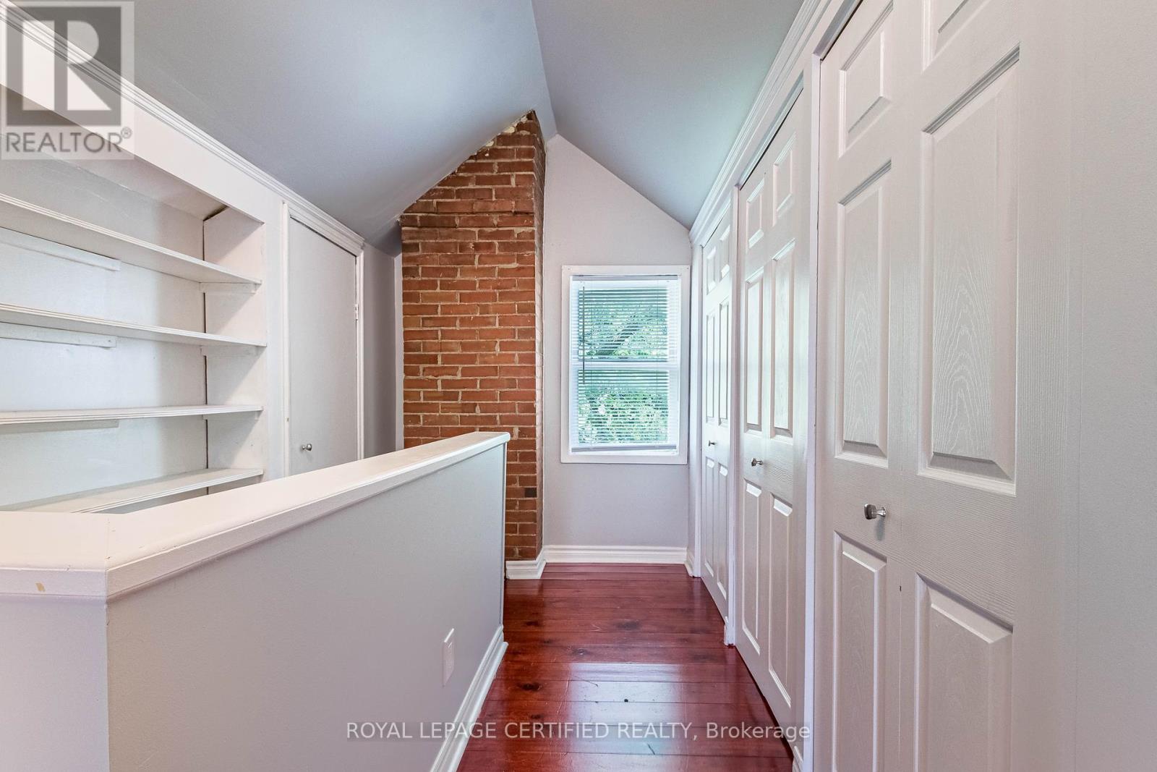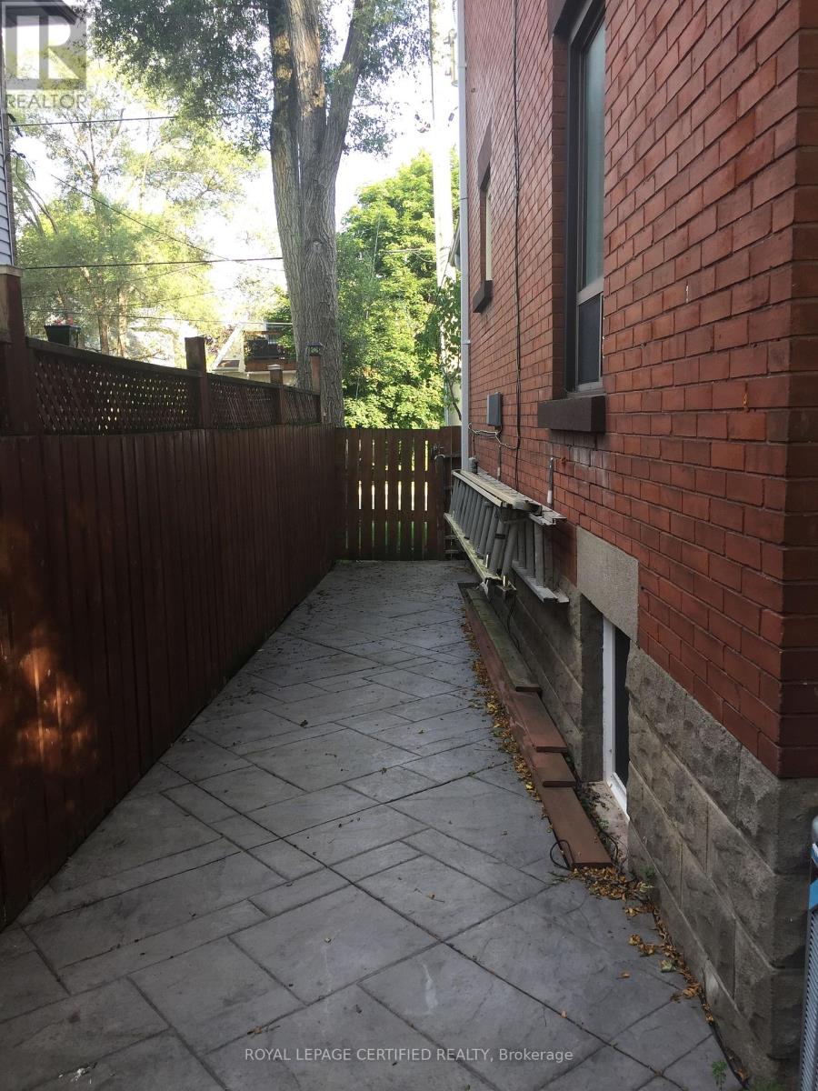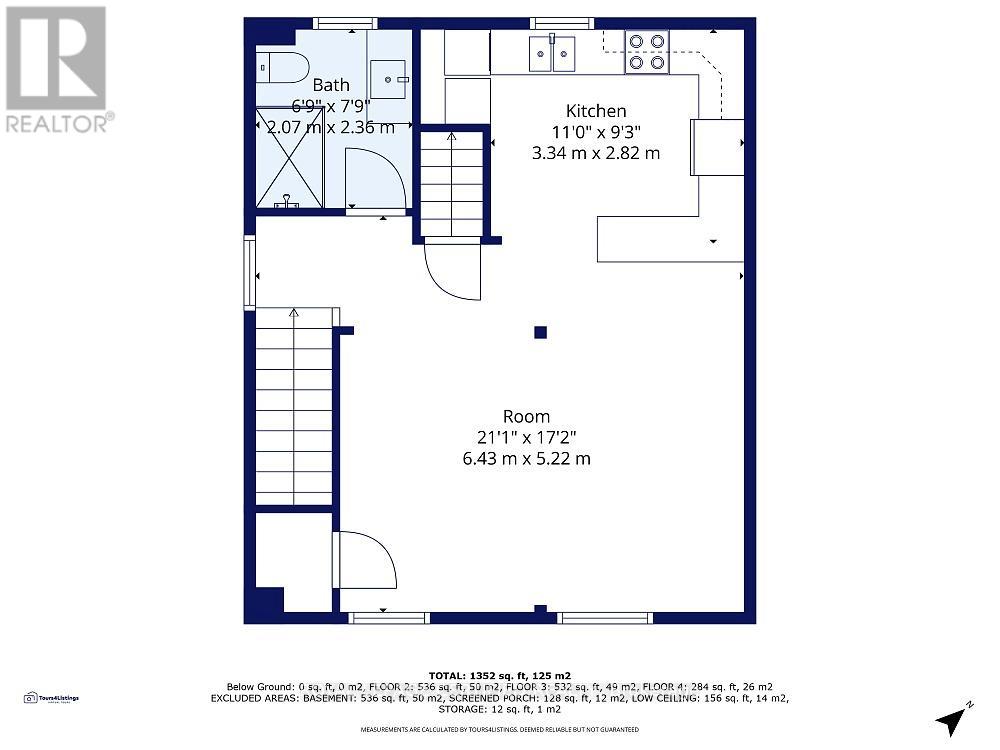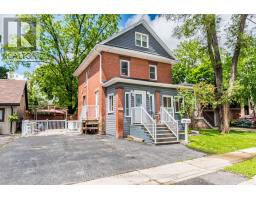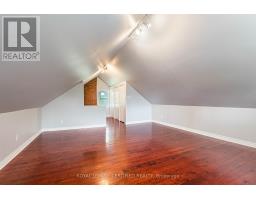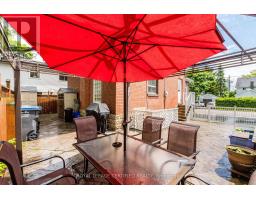44 Joseph Street Brampton, Ontario L6X 1H6
$2,000 Monthly
Bright Large Clean Above Grade Multi-Level 1 BDRM in Well-Maintainted Duplex with a Private Separate Entrance on a Tree Lined Residential Street. Spacious Open Concept 2nd floor Living & Dining Room Overlooking Kitchen & Green Space.Huge 3rd Floor Primary BDRM Loft 27.00ft x 16.10 ft with massive WIC plus storage. Walking Distance to All Amities& Go Transit. 2 Surface Parking. New 2023 reno 3-pc bath, In-Suite Laundry, CAC, high-speed internet & cable ready. Tenants pays 50% of Utilities; Landlords may consider short-term Rental. **** EXTRAS **** Suitabale for Single or Couple full Equfax Credit Report Required. Rental Application with Referencess, Employment Letter, & Confirmation. Banking info w/ Picture I.Dd. No Pets No Smoking in Unit. (id:50886)
Property Details
| MLS® Number | W9362189 |
| Property Type | Single Family |
| Community Name | Downtown Brampton |
| ParkingSpaceTotal | 2 |
Building
| BathroomTotal | 1 |
| BedroomsAboveGround | 1 |
| BedroomsTotal | 1 |
| ConstructionStyleAttachment | Detached |
| CoolingType | Central Air Conditioning |
| ExteriorFinish | Brick |
| FlooringType | Hardwood |
| FoundationType | Brick |
| HeatingFuel | Natural Gas |
| HeatingType | Forced Air |
| StoriesTotal | 3 |
| Type | House |
| UtilityWater | Municipal Water |
Land
| Acreage | No |
| Sewer | Sanitary Sewer |
Rooms
| Level | Type | Length | Width | Dimensions |
|---|---|---|---|---|
| Second Level | Living Room | 6.43 m | 5.22 m | 6.43 m x 5.22 m |
| Second Level | Dining Room | 6.43 m | 5.22 m | 6.43 m x 5.22 m |
| Second Level | Kitchen | 3.34 m | 2.82 m | 3.34 m x 2.82 m |
| Third Level | Primary Bedroom | 4.91 m | 5.44 m | 4.91 m x 5.44 m |
Interested?
Contact us for more information
Chetwin Denny
Salesperson
4 Mclaughlin Rd S Ste 10c
Brampton, Ontario L6Y 3B2






