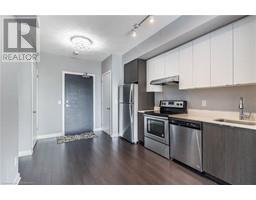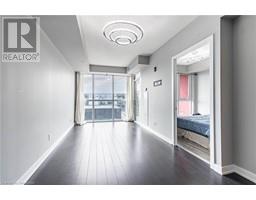5240 Dundas Street Unit# B414 Burlington, Ontario L7L 0J6
$519,900Maintenance, Insurance, Heat, Water
$491.26 Monthly
Maintenance, Insurance, Heat, Water
$491.26 MonthlyWelcome to the prestigious Link Condos, where iconic European-inspired architecture meets contemporary luxury. This upgraded one-bedroom unit in the award-winning ADI Link building boasts sleek modern finishes and an array of indulgent amenities designed to elevate your lifestyle. Enjoy serene ravine views from the rooftop terrace, perfect for entertaining or relaxing in style. Host memorable gatherings in the state-of-the-art demonstration kitchen or unwind with world-class spa amenities, including a sauna and a fully-equipped fitness center. Ideally located adjacent to Bronte Creek and just steps away from shops, dining, and easy access to major highways and transit, this residence offers unparalleled convenience. Additional on-site conveniences include a family clinic, pharmacy, and dentist within the main level commercial area. (id:50886)
Property Details
| MLS® Number | 40648741 |
| Property Type | Single Family |
| AmenitiesNearBy | Golf Nearby, Hospital, Park, Place Of Worship, Public Transit, Schools |
| Features | Balcony, Automatic Garage Door Opener |
| ParkingSpaceTotal | 1 |
Building
| BathroomTotal | 1 |
| BedroomsAboveGround | 1 |
| BedroomsBelowGround | 1 |
| BedroomsTotal | 2 |
| Amenities | Exercise Centre, Party Room |
| Appliances | Sauna, Window Coverings |
| BasementType | None |
| ConstructedDate | 2018 |
| ConstructionMaterial | Concrete Block, Concrete Walls |
| ConstructionStyleAttachment | Attached |
| CoolingType | Central Air Conditioning |
| ExteriorFinish | Concrete |
| FoundationType | Unknown |
| HeatingFuel | Natural Gas |
| HeatingType | Forced Air |
| StoriesTotal | 1 |
| SizeInterior | 619 Sqft |
| Type | Apartment |
| UtilityWater | Municipal Water |
Parking
| Underground | |
| None |
Land
| AccessType | Highway Access, Highway Nearby |
| Acreage | No |
| LandAmenities | Golf Nearby, Hospital, Park, Place Of Worship, Public Transit, Schools |
| Sewer | Municipal Sewage System |
| SizeTotalText | Unknown |
| ZoningDescription | Residential |
Rooms
| Level | Type | Length | Width | Dimensions |
|---|---|---|---|---|
| Main Level | 4pc Bathroom | 8'10'' x 8'3'' | ||
| Main Level | Primary Bedroom | 12'0'' x 8'10'' | ||
| Main Level | Den | 8'8'' x 8'3'' | ||
| Main Level | Dining Room | 16'0'' x 9'4'' | ||
| Main Level | Living Room | 16'0'' x 9'4'' | ||
| Main Level | Kitchen | 13'1'' x 10'2'' |
https://www.realtor.ca/real-estate/27432616/5240-dundas-street-unit-b414-burlington
Interested?
Contact us for more information
Rishi Sehgal
Broker
5010 Steeles Ave W Unit 11a
Toronto, Ontario M9V 5C6



























































