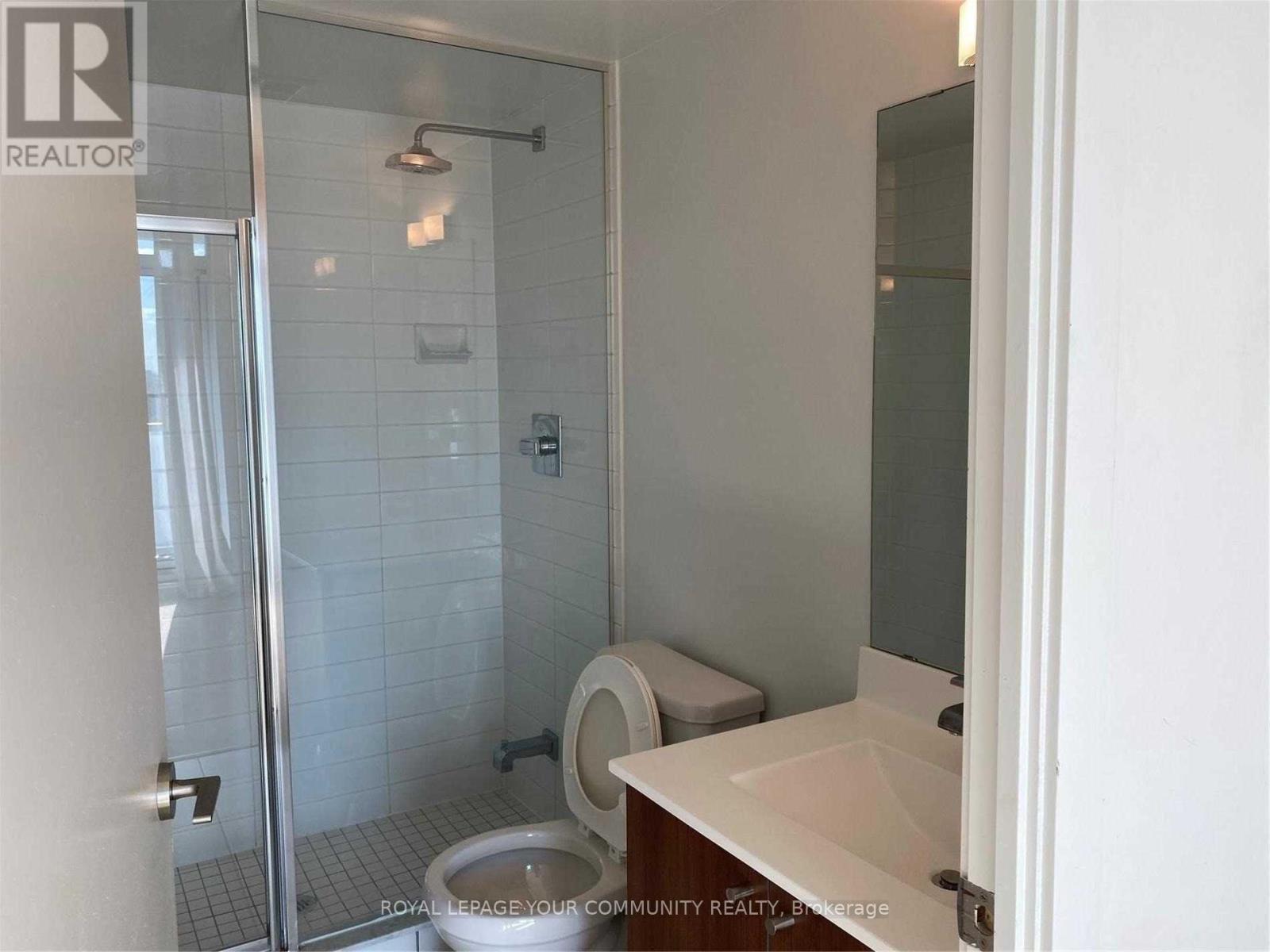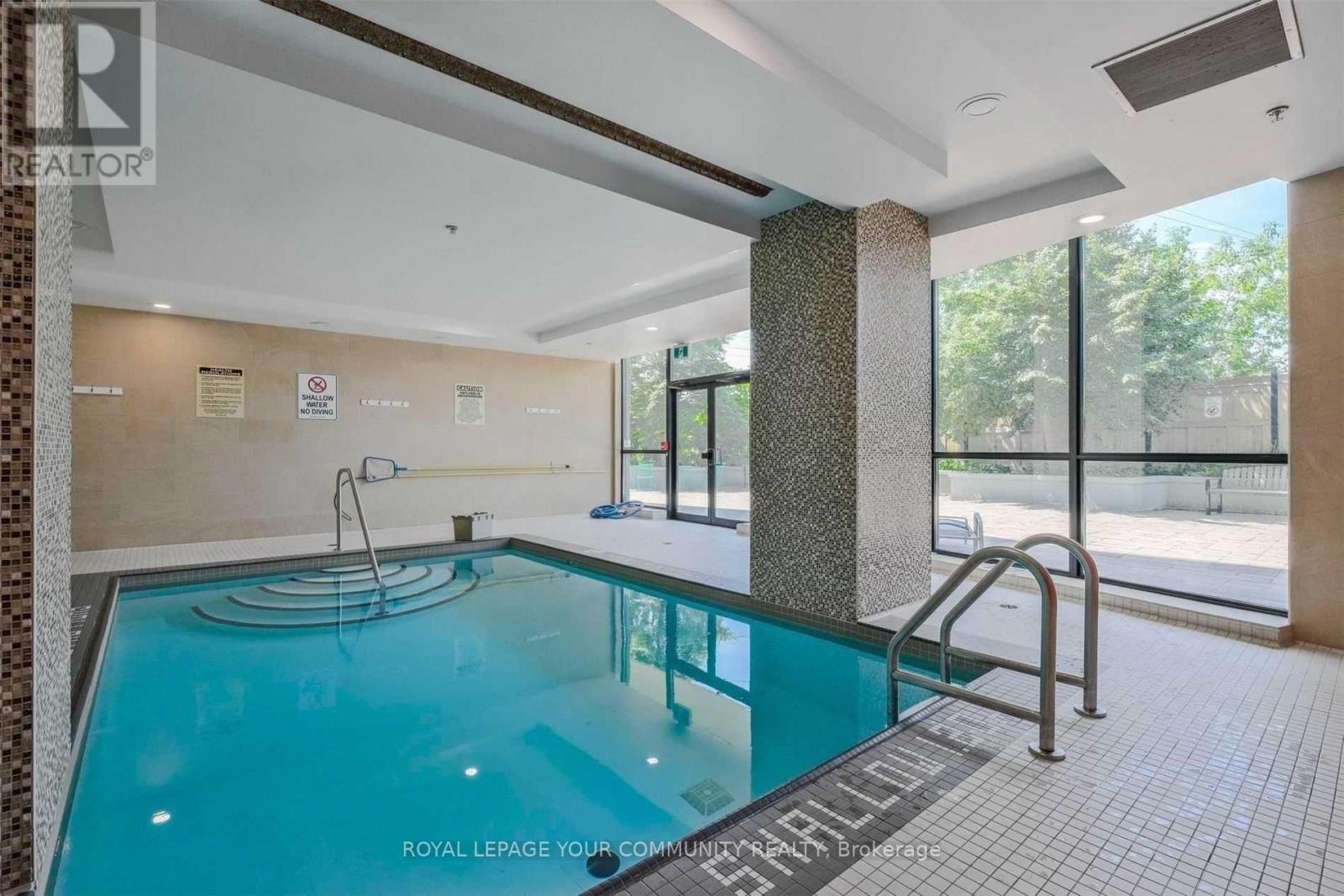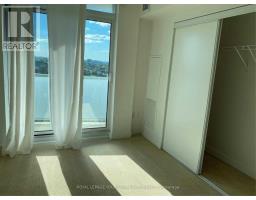1404 - 5740 Yonge Street Toronto, Ontario M2M 3T3
$2,900 Monthly
Welcome To The Palm Residences. This 2 Bedroom + Den Is Over 800 Sqft W/ 2 Full Bath & 2 Balconies. Sun Filled Living Space With Floor To Ceiling Windows & Unobstructed Views Overlooking Green Space! Split Layout Floorplan With Double Closets In Both Bedrooms. Fantastic Amenities Including Indoor Pool, Gym, Party Room, Boardroom & Visitor Parking. Locker And Parking Included. Steps From Finch Subway Station, Groceries, Shops & Restaurants **** EXTRAS **** Fridge, Stove, Dishwasher, Microwave, Washer/Dryer, Window Coverings, All Electrical Light Fixtures. (id:50886)
Property Details
| MLS® Number | C9514112 |
| Property Type | Single Family |
| Community Name | Newtonbrook West |
| CommunityFeatures | Pet Restrictions |
| Features | Balcony |
| ParkingSpaceTotal | 1 |
Building
| BathroomTotal | 2 |
| BedroomsAboveGround | 2 |
| BedroomsBelowGround | 1 |
| BedroomsTotal | 3 |
| Amenities | Storage - Locker |
| CoolingType | Central Air Conditioning |
| ExteriorFinish | Concrete |
| FlooringType | Carpeted, Laminate |
| HeatingFuel | Natural Gas |
| HeatingType | Forced Air |
| SizeInterior | 799.9932 - 898.9921 Sqft |
| Type | Apartment |
Parking
| Underground |
Land
| Acreage | No |
Rooms
| Level | Type | Length | Width | Dimensions |
|---|---|---|---|---|
| Main Level | Kitchen | 3.48 m | 3.43 m | 3.48 m x 3.43 m |
| Main Level | Primary Bedroom | 3.83 m | 2.77 m | 3.83 m x 2.77 m |
| Main Level | Bedroom 2 | 3.47 m | 2.77 m | 3.47 m x 2.77 m |
| Main Level | Den | 2.08 m | 1.82 m | 2.08 m x 1.82 m |
Interested?
Contact us for more information
Tyler Mclay
Salesperson
187 King Street East
Toronto, Ontario M5A 1J5
Brenda Roulston-Mclay
Salesperson

































