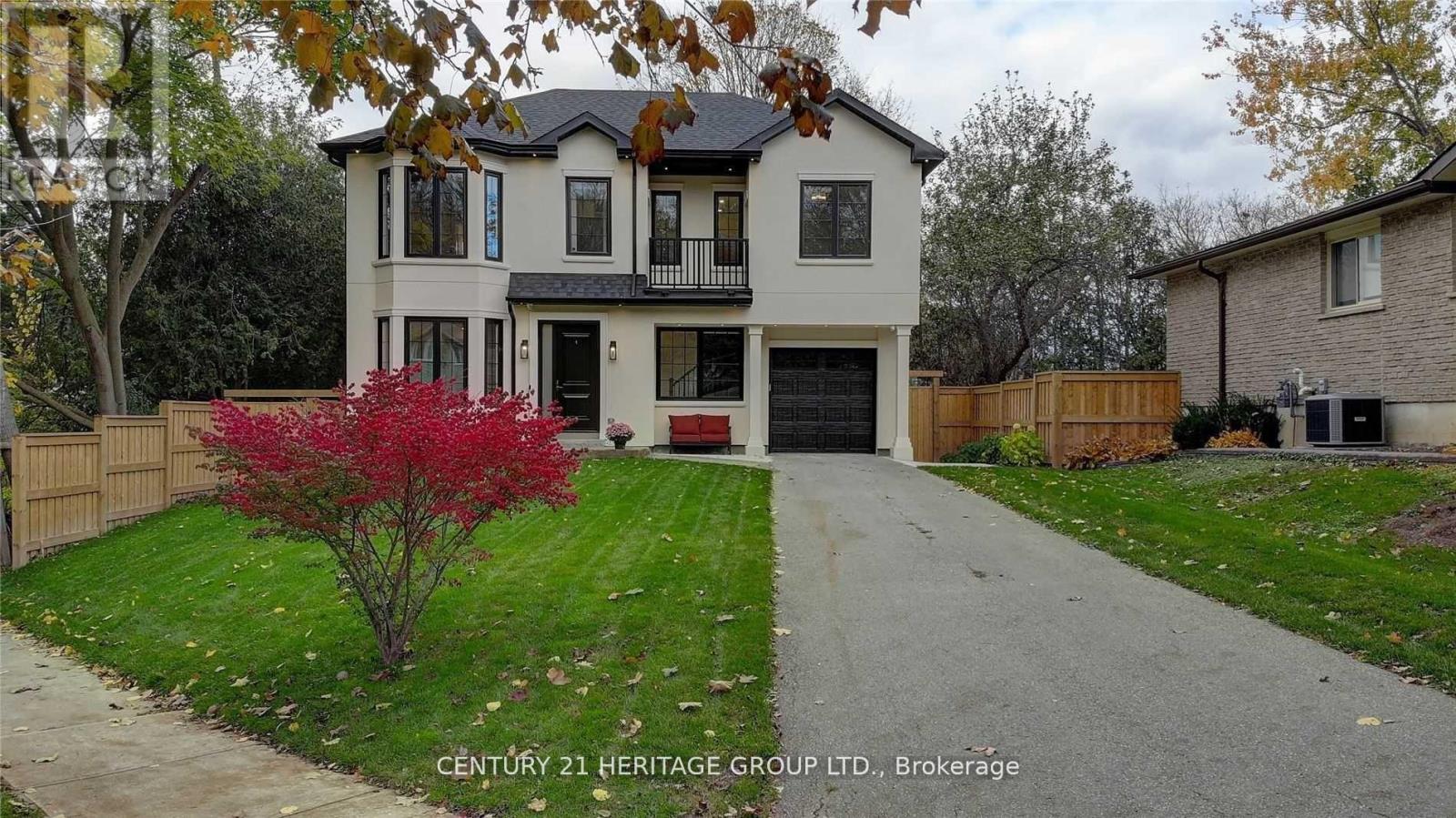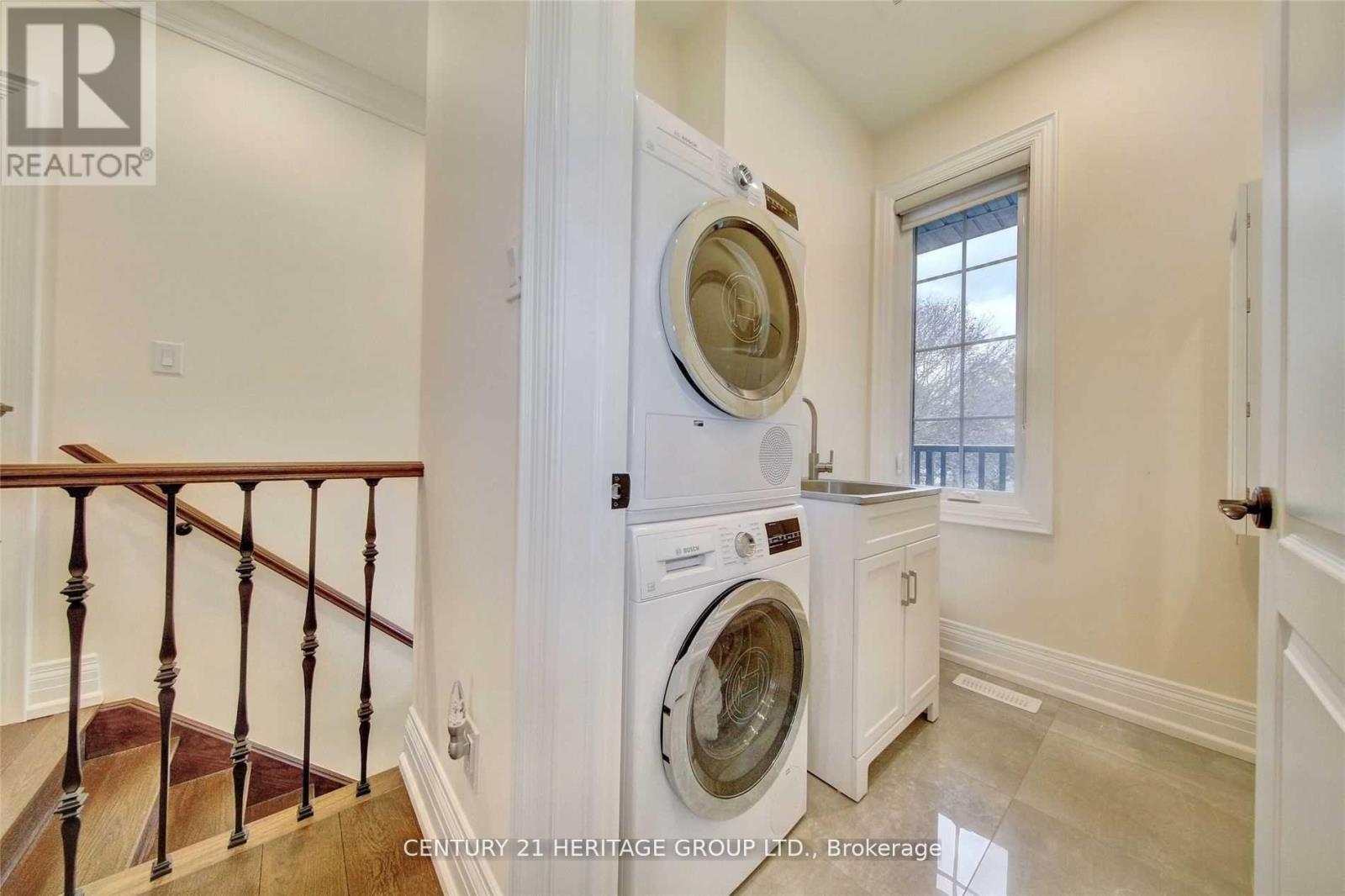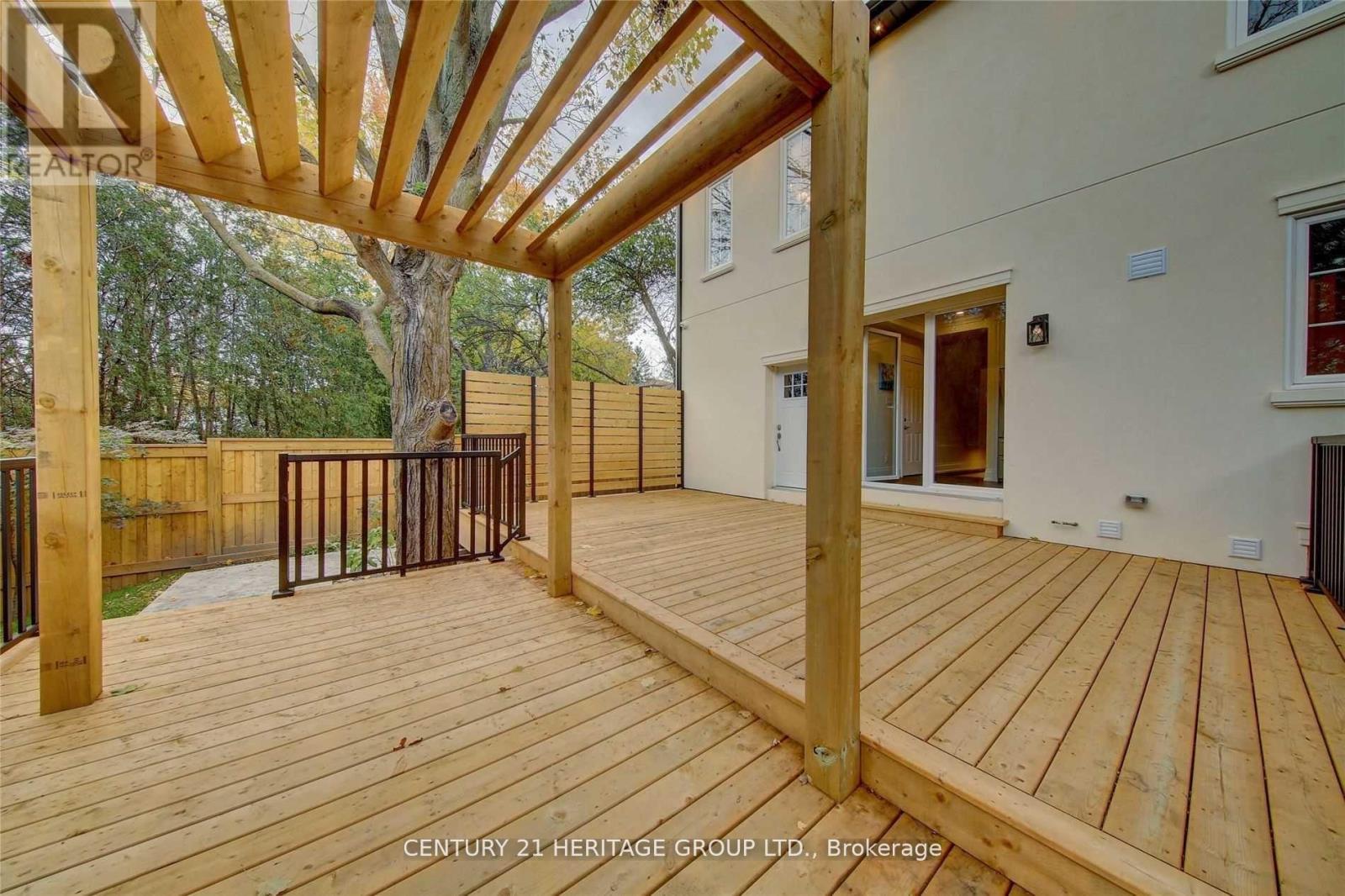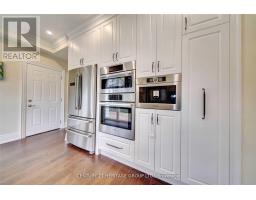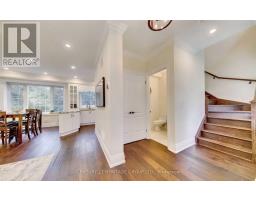58 Walton Drive Aurora, Ontario L4G 3K5
$4,300 Monthly
Customized To Luxury, From Privacy To Elegance And Downtown Convenience To Suburban Landscape. This Modern Home Boasts 3+1Br,,2 Laundries, 9Ft Ceilings, Oversized Windows, Engineered Hardwood Fl, A Chef's Dream Kitchen W/Granite Counters And High Cabinets W/Built-In S/S Appl. No Details Spared Inside Or Outside: Fenced Yard W/Large Deck . In Walking Distance To Go, Viva, Best Schools, Downtown Aurora, Shopping And Entertainment **** EXTRAS **** Incl Existing S/s Appliances, Window Coverings And Lights.360Degree Ext Cameras +Int Security Sensors (id:50886)
Property Details
| MLS® Number | N9514070 |
| Property Type | Single Family |
| Community Name | Aurora Village |
| Features | Carpet Free |
| ParkingSpaceTotal | 4 |
Building
| BathroomTotal | 4 |
| BedroomsAboveGround | 3 |
| BedroomsBelowGround | 1 |
| BedroomsTotal | 4 |
| Appliances | Central Vacuum, Garage Door Opener Remote(s), Oven - Built-in, Water Softener |
| BasementDevelopment | Finished |
| BasementType | N/a (finished) |
| ConstructionStyleAttachment | Detached |
| CoolingType | Central Air Conditioning |
| ExteriorFinish | Stucco |
| FlooringType | Hardwood, Laminate |
| FoundationType | Block |
| HalfBathTotal | 1 |
| HeatingFuel | Natural Gas |
| HeatingType | Forced Air |
| StoriesTotal | 2 |
| SizeInterior | 2499.9795 - 2999.975 Sqft |
| Type | House |
| UtilityWater | Municipal Water |
Parking
| Attached Garage |
Land
| Acreage | No |
| FenceType | Fenced Yard |
| Sewer | Sanitary Sewer |
| SizeDepth | 145 Ft ,6 In |
| SizeFrontage | 77 Ft ,10 In |
| SizeIrregular | 77.9 X 145.5 Ft |
| SizeTotalText | 77.9 X 145.5 Ft |
Rooms
| Level | Type | Length | Width | Dimensions |
|---|---|---|---|---|
| Second Level | Bedroom | 4.94 m | 4.3 m | 4.94 m x 4.3 m |
| Second Level | Bedroom 2 | 3.6 m | 2.78 m | 3.6 m x 2.78 m |
| Second Level | Bedroom 3 | 4.57 m | 3.23 m | 4.57 m x 3.23 m |
| Second Level | Laundry Room | 2.01 m | 1.86 m | 2.01 m x 1.86 m |
| Basement | Family Room | 6.86 m | 4.95 m | 6.86 m x 4.95 m |
| Basement | Den | 2.5 m | 2.63 m | 2.5 m x 2.63 m |
| Basement | Laundry Room | 2.96 m | 2.14 m | 2.96 m x 2.14 m |
| Main Level | Living Room | 7.93 m | 5.64 m | 7.93 m x 5.64 m |
| Main Level | Dining Room | 7.93 m | 5.64 m | 7.93 m x 5.64 m |
| Main Level | Kitchen | 4.36 m | 2.35 m | 4.36 m x 2.35 m |
Utilities
| Cable | Available |
| Sewer | Available |
https://www.realtor.ca/real-estate/27588867/58-walton-drive-aurora-aurora-village-aurora-village
Interested?
Contact us for more information
Mahmoud Rahbari
Salesperson
7330 Yonge Street #116
Thornhill, Ontario L4J 7Y7

