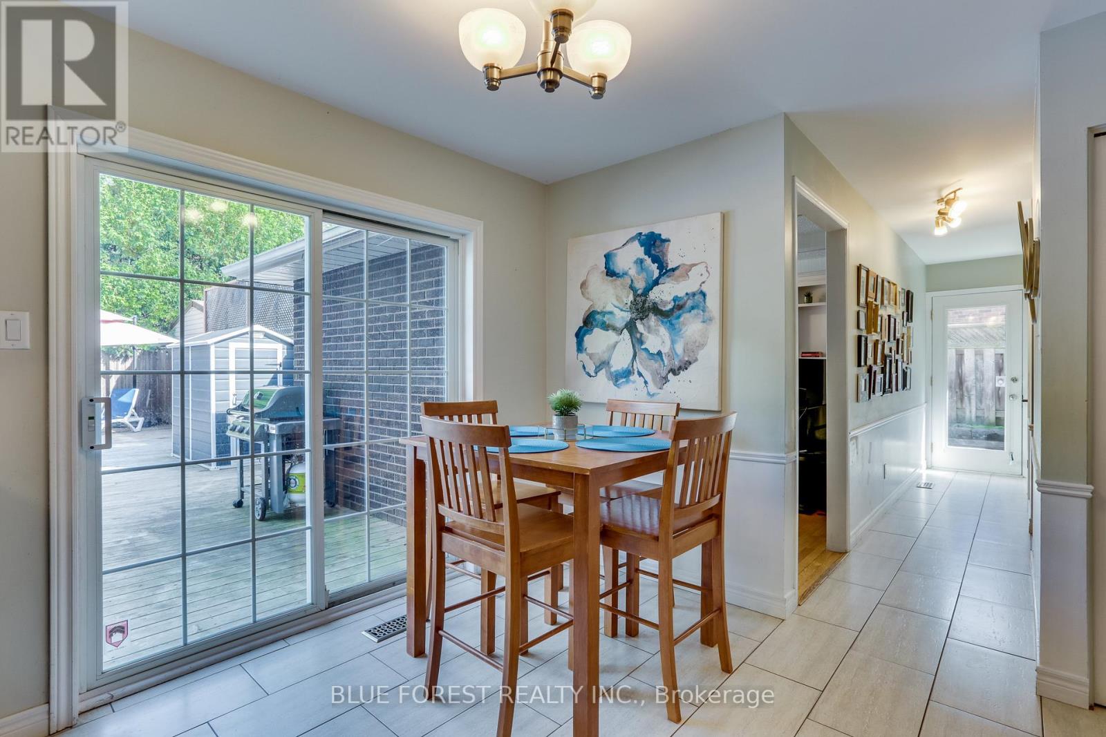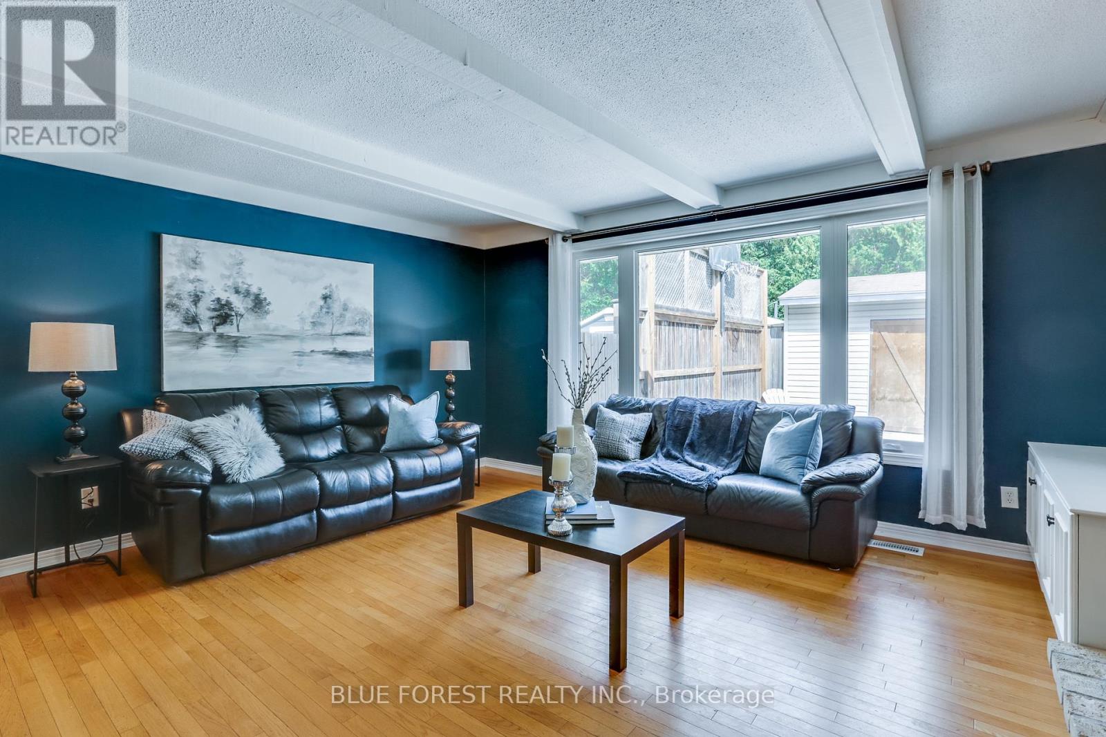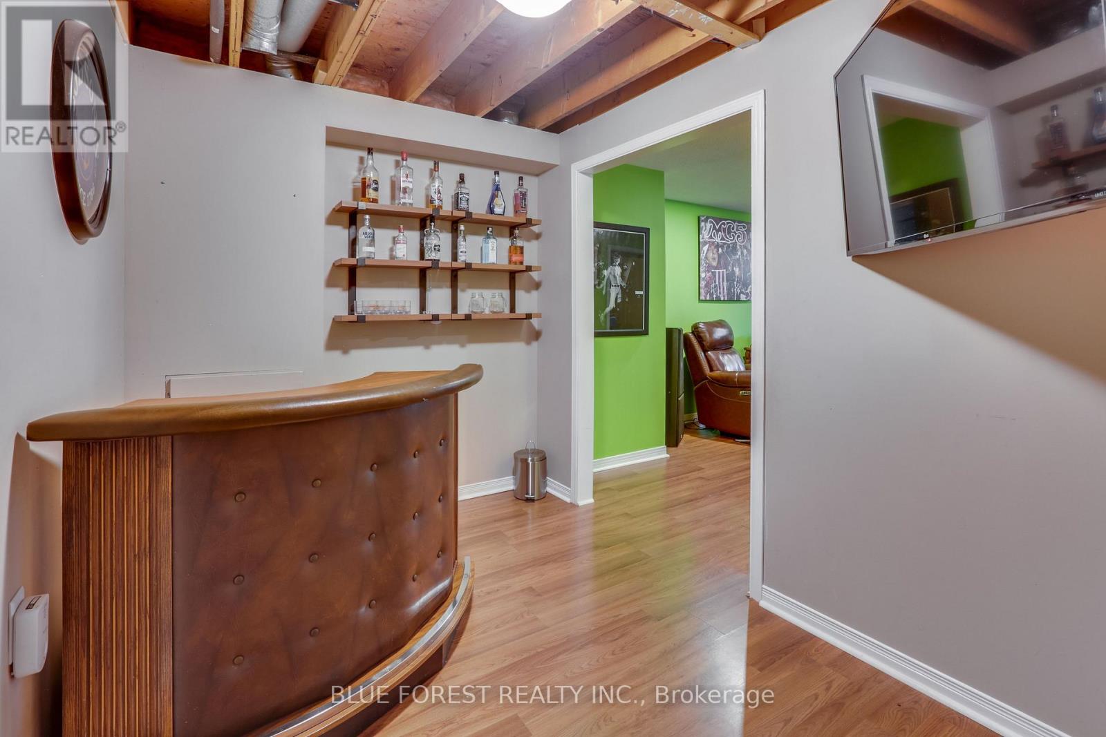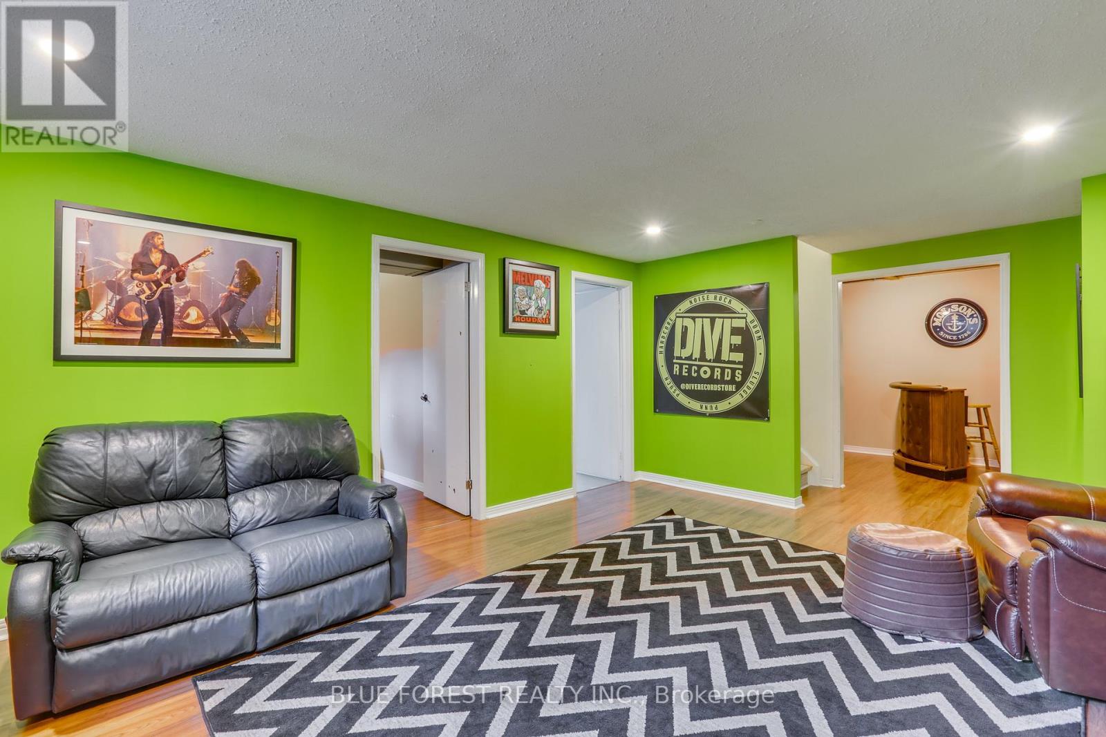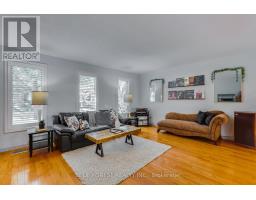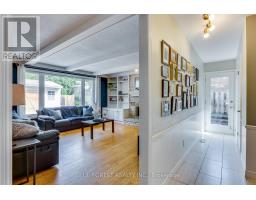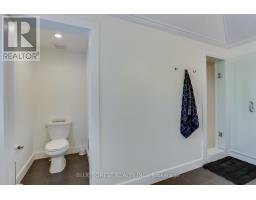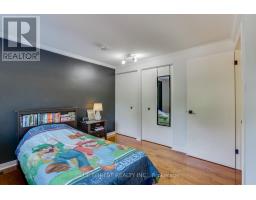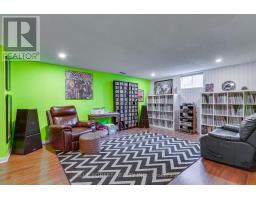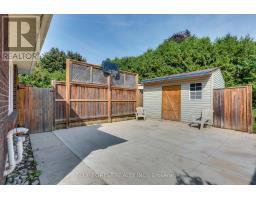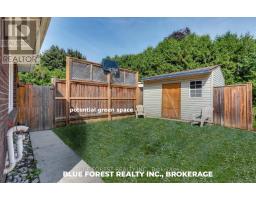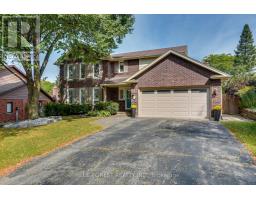12 Somerset Crescent London, Ontario N6K 3M2
$999,900
Welcome to your dream home, complete with a private backyard oasis! Located in a fantastic neighbourhood, just a 5-minute walk from Byron Somerset Public School, this home has it all. Inside, natural light fills the space, showcasing California shutters and nearly carpet-free flooring. The living room is beautiful and inviting, while the updated Casey kitchen impresses with granite countertops, an eat-in area, and a formal dining space adorned with wainscoting. Adjacent to the kitchen is a cozy family room with a wood-burning fireplace (inspected in 2022) a true Cadillac of fireplaces. Upstairs, you'll find four spacious bedrooms, two of which feature dual closets and private ensuites, along with an additional 4-piece bathroom. The primary bedrooms ensuite offers a spa-like retreat, complete with a luxurious steam shower and separate vanities. The backyard features a saltwater heated on-ground pool, a gazebo, and a spacious deck, plus a separate area with a shed equipped with hydro and its own panel - perfect for a workshop, Harley storage, or transforming into a poolside cabana. There is also a half-court to play a 3 on 3 basketball game and a dog run. Additional highlights include a full basement with another bedroom, a double-car garage with main-level access, a laundry chute for added convenience, and ample storage throughout. This home offers the perfect blend of relaxation and convenience, nestled in a highly sought-after neighbourhood. (id:50886)
Property Details
| MLS® Number | X9514132 |
| Property Type | Single Family |
| Community Name | South K |
| ParkingSpaceTotal | 6 |
| PoolType | Inground Pool |
| Structure | Porch, Deck, Shed |
Building
| BathroomTotal | 4 |
| BedroomsAboveGround | 4 |
| BedroomsBelowGround | 1 |
| BedroomsTotal | 5 |
| Amenities | Fireplace(s) |
| Appliances | Garage Door Opener Remote(s), Dishwasher, Dryer, Freezer, Garage Door Opener, Microwave, Refrigerator, Stove, Window Coverings |
| BasementDevelopment | Partially Finished |
| BasementType | Full (partially Finished) |
| ConstructionStyleAttachment | Detached |
| CoolingType | Central Air Conditioning |
| ExteriorFinish | Brick, Vinyl Siding |
| FireplacePresent | Yes |
| FoundationType | Poured Concrete |
| HalfBathTotal | 1 |
| HeatingFuel | Natural Gas |
| HeatingType | Forced Air |
| StoriesTotal | 2 |
| SizeInterior | 2999.975 - 3499.9705 Sqft |
| Type | House |
| UtilityWater | Municipal Water |
Parking
| Attached Garage |
Land
| Acreage | No |
| LandscapeFeatures | Landscaped |
| Sewer | Sanitary Sewer |
| SizeDepth | 120 Ft |
| SizeFrontage | 58 Ft |
| SizeIrregular | 58 X 120 Ft ; 60.16 X105.11x 58.21x 120.34 X 23.83 Ft |
| SizeTotalText | 58 X 120 Ft ; 60.16 X105.11x 58.21x 120.34 X 23.83 Ft|under 1/2 Acre |
| ZoningDescription | R1-6 |
Rooms
| Level | Type | Length | Width | Dimensions |
|---|---|---|---|---|
| Second Level | Primary Bedroom | 5.37 m | 4.75 m | 5.37 m x 4.75 m |
| Second Level | Bathroom | 3.58 m | 3.54 m | 3.58 m x 3.54 m |
| Second Level | Bedroom | 4.07 m | 3.45 m | 4.07 m x 3.45 m |
| Second Level | Bedroom | 3.82 m | 3.16 m | 3.82 m x 3.16 m |
| Second Level | Bedroom | 3.41 m | 2.72 m | 3.41 m x 2.72 m |
| Basement | Recreational, Games Room | 6.41 m | 4.05 m | 6.41 m x 4.05 m |
| Basement | Office | 3.97 m | 3.39 m | 3.97 m x 3.39 m |
| Main Level | Living Room | 5.37 m | 4.69 m | 5.37 m x 4.69 m |
| Main Level | Dining Room | 4.08 m | 3.63 m | 4.08 m x 3.63 m |
| Main Level | Kitchen | 3.42 m | 2.82 m | 3.42 m x 2.82 m |
| Main Level | Eating Area | 3.51 m | 2.92 m | 3.51 m x 2.92 m |
| Main Level | Family Room | 4.93 m | 4.68 m | 4.93 m x 4.68 m |
https://www.realtor.ca/real-estate/27588828/12-somerset-crescent-london-south-k
Interested?
Contact us for more information
Michelle O'brien
Broker
Mike Murray
Salesperson











