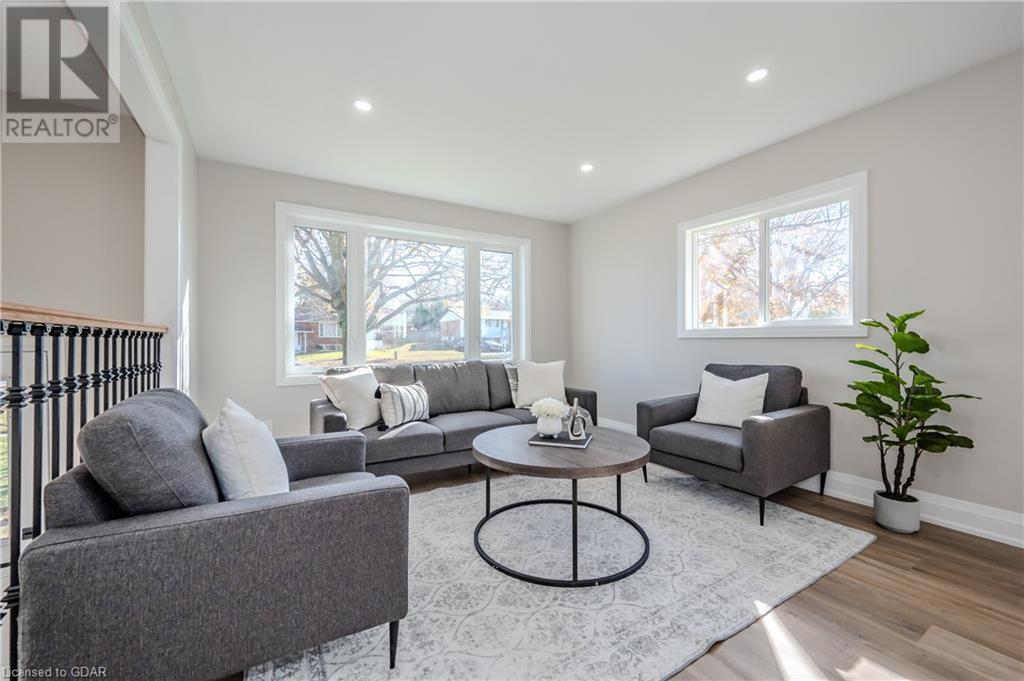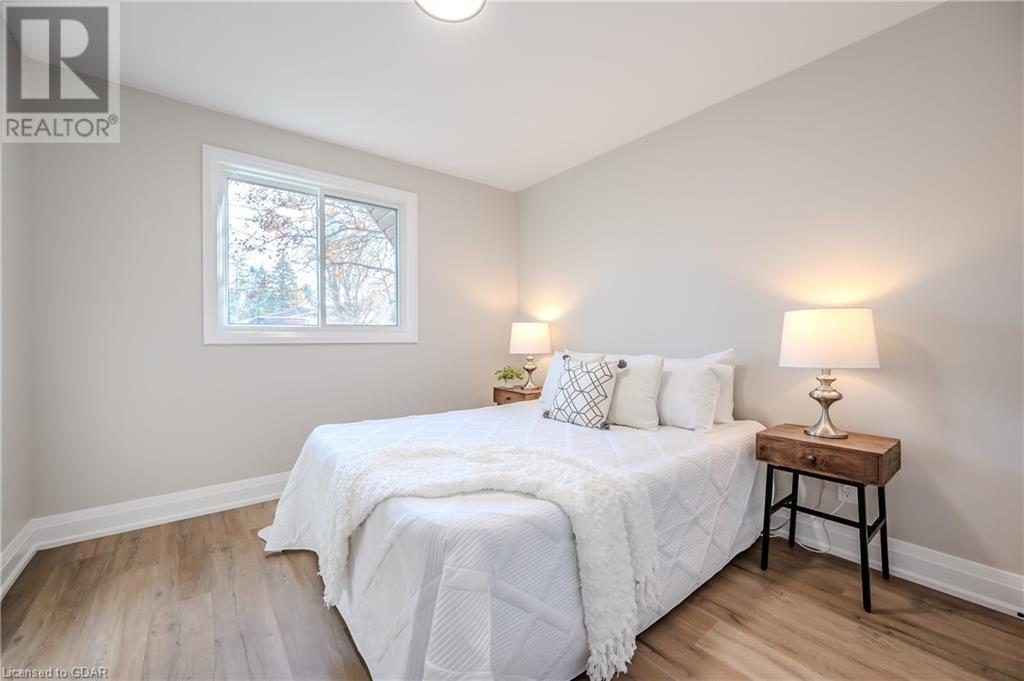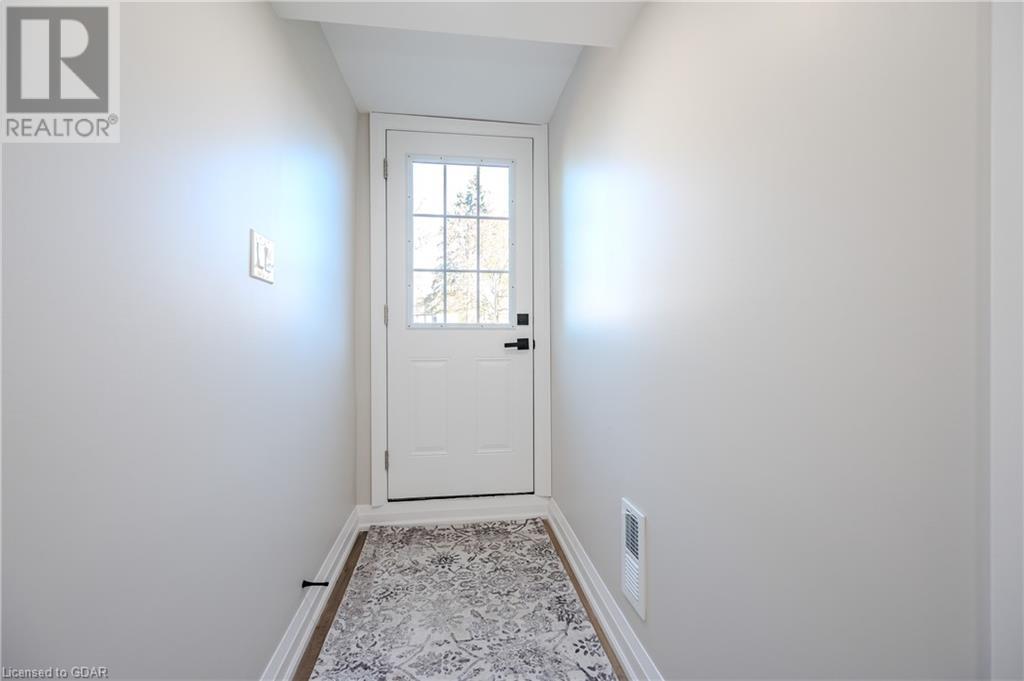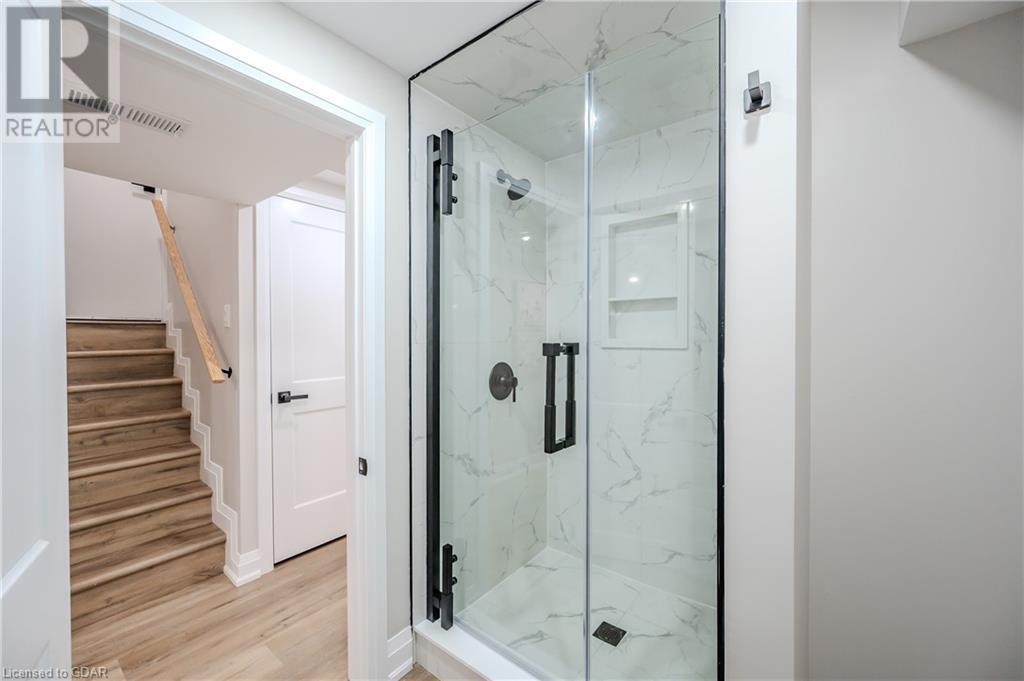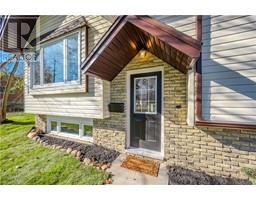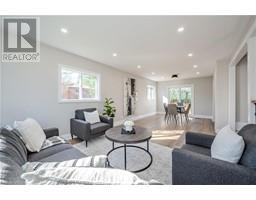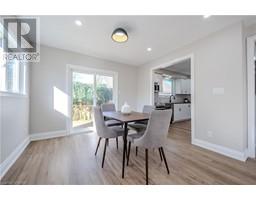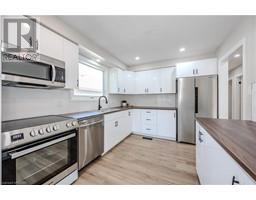119 Fife Road Guelph, Ontario N1H 6Y1
$849,900
Stunning Newly Renovated Home with Additional 2-Bedroom Apartment at 119 Fife Road, Guelph! Welcome to 119 Fife Road, a newly renovated gem in Guelph that offers exceptional living space and income potential. This beautiful property features a spacious 3-bedroom upper residence and a fully self-contained 2-bedroom lower unit apartment, making it perfect for families, multi-generational living, or those looking for a rental income opportunity. The main floor boasts a bright, open-concept layout with ample natural light streaming through large windows. Enjoy the brand new kitchen, complete with sleek cabinetry, and stainless steel appliances. The inviting living and dining areas flow effortlessly, providing a comfortable setting for relaxation or gatherings. Two additional bedrooms, full of light are ideal for family members or home office spaces. The fully equipped 2-bedroom lower unit apartment has its own private entrance, kitchen, brand new bathroom with a great walk in shower and separate laundry, making it an ideal space for tenants or extended family and the layout is designed for comfort and functionality. Located in a family-friendly neighborhood near schools, parks, and shopping, 119 Fife Road provides both convenience and the flexibility of additional rental income potential. This turn-key property is move-in ready and awaiting your personal touch! (id:50886)
Open House
This property has open houses!
1:00 pm
Ends at:3:00 pm
1:00 pm
Ends at:3:00 pm
Property Details
| MLS® Number | 40675137 |
| Property Type | Single Family |
| AmenitiesNearBy | Public Transit, Shopping |
| EquipmentType | Water Heater |
| ParkingSpaceTotal | 3 |
| RentalEquipmentType | Water Heater |
Building
| BathroomTotal | 2 |
| BedroomsAboveGround | 3 |
| BedroomsBelowGround | 2 |
| BedroomsTotal | 5 |
| Appliances | Dishwasher, Dryer, Refrigerator, Stove, Washer, Hood Fan |
| ArchitecturalStyle | Raised Bungalow |
| BasementDevelopment | Finished |
| BasementType | Full (finished) |
| ConstructionStyleAttachment | Detached |
| CoolingType | Central Air Conditioning |
| ExteriorFinish | Aluminum Siding, Brick Veneer |
| FoundationType | Poured Concrete |
| HeatingType | Forced Air |
| StoriesTotal | 1 |
| SizeInterior | 1931.69 Sqft |
| Type | House |
| UtilityWater | Municipal Water |
Parking
| Attached Garage |
Land
| AccessType | Highway Access |
| Acreage | No |
| LandAmenities | Public Transit, Shopping |
| Sewer | Municipal Sewage System |
| SizeDepth | 64 Ft |
| SizeFrontage | 100 Ft |
| SizeTotalText | Under 1/2 Acre |
| ZoningDescription | R1b |
Rooms
| Level | Type | Length | Width | Dimensions |
|---|---|---|---|---|
| Basement | Laundry Room | 2'7'' x 2'8'' | ||
| Basement | Utility Room | 5'4'' x 8'8'' | ||
| Basement | Living Room | 14'3'' x 10'10'' | ||
| Basement | Kitchen | 9'2'' x 10'10'' | ||
| Basement | Bedroom | 8'1'' x 8'5'' | ||
| Basement | Bedroom | 8'4'' x 9'1'' | ||
| Basement | 3pc Bathroom | 5'8'' x 8'8'' | ||
| Main Level | Primary Bedroom | 12'9'' x 10'10'' | ||
| Main Level | Living Room | 16'7'' x 12'0'' | ||
| Main Level | Dining Room | 9'9'' x 10'9'' | ||
| Main Level | Kitchen | 9'5'' x 11'11'' | ||
| Main Level | Bedroom | 9'4'' x 10'9'' | ||
| Main Level | Bedroom | 12'10'' x 10'2'' | ||
| Main Level | 4pc Bathroom | 9'4'' x 5'5'' |
https://www.realtor.ca/real-estate/27631440/119-fife-road-guelph
Interested?
Contact us for more information
Kelly Arnold
Salesperson
30 Edinburgh Road North
Guelph, Ontario N1H 7J1
Andra Arnold
Broker
118 Main Street
Rockwood, Ontario N0B 2K0




