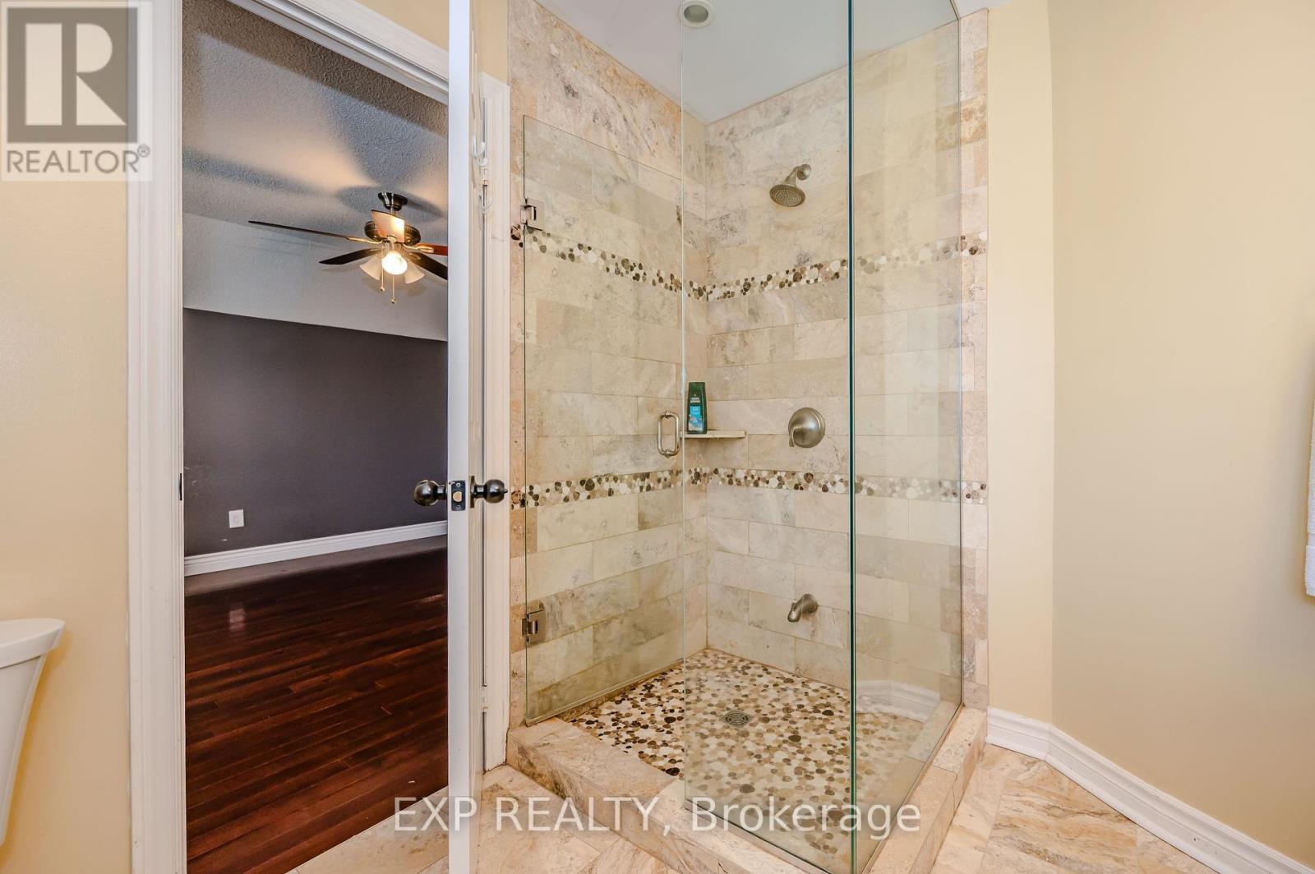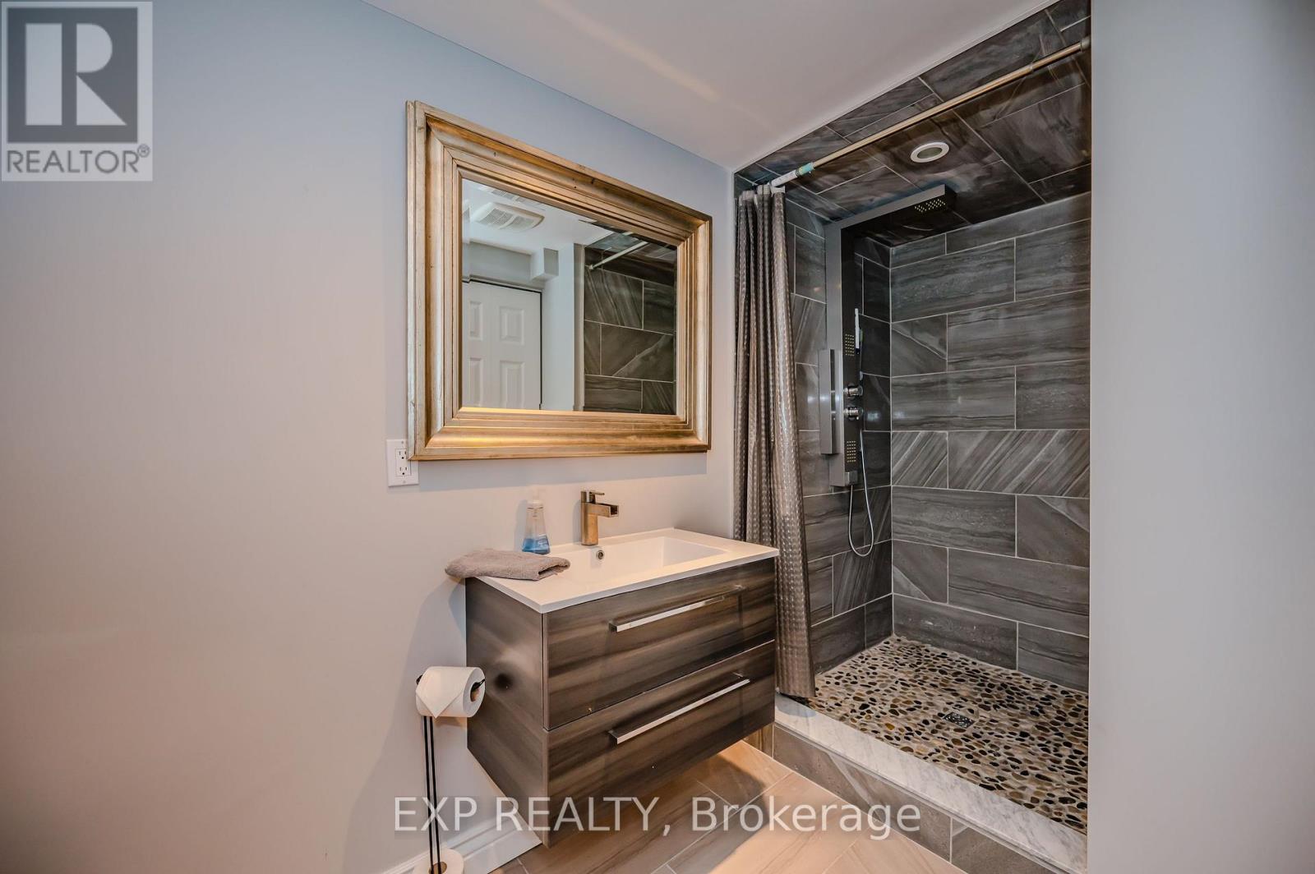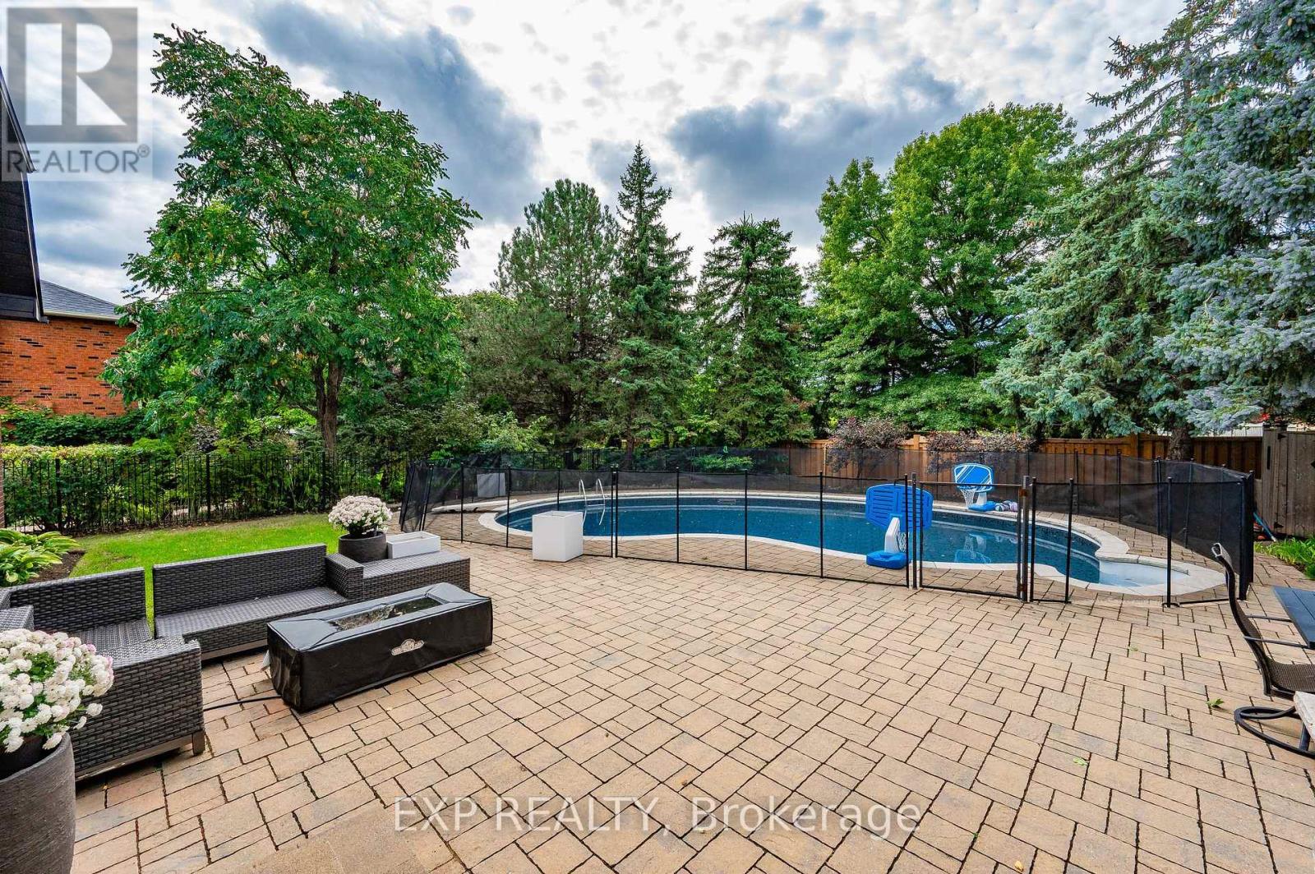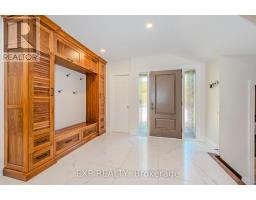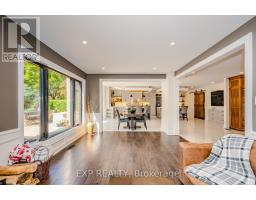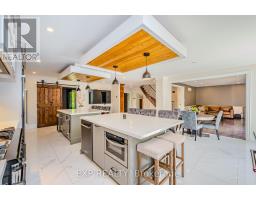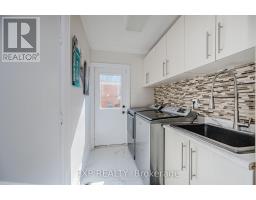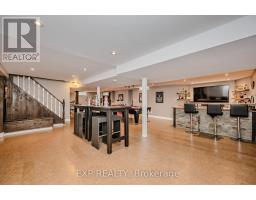1340 Greeneagle Drive Oakville, Ontario L6M 2M9
$2,950,000
Enjoy nearly 5000 square feet of finished living space in this beautiful home in prestigious Fairway Hills. Thecompletely renovated main floor includes a stunning chefs kitchen (check the feature sheet for all the bellsand whistles!), an open concept family room w/ wood burning fireplace, large windows to bring in tons ofnatural light, a separate living room with gas fireplace, office and main floor laundry all with new flooringthroughout. The second floor features a large primary suite with walk-in closet and beautiful ensuite with ajetted tub and oversized glass shower. The second bedroom has its own ensuite and bedrooms 3 and 4 sharethe main bathroom. The fully finished basement has a bathroom, bar and plenty of space to set up a gym,theatre or host a pool tournament. No visit to this home is complete without checking out the privatebackyard with a large interlocking patio surrounding the salt water pool and built in bbq. See attached list forall features and upgrades. (id:50886)
Property Details
| MLS® Number | W10421835 |
| Property Type | Single Family |
| Community Name | Glen Abbey |
| AmenitiesNearBy | Public Transit |
| ParkingSpaceTotal | 4 |
| PoolType | Inground Pool |
Building
| BathroomTotal | 5 |
| BedroomsAboveGround | 4 |
| BedroomsBelowGround | 1 |
| BedroomsTotal | 5 |
| Amenities | Fireplace(s) |
| Appliances | Garage Door Opener Remote(s), Dishwasher, Dryer, Microwave, Refrigerator, Stove, Washer, Window Coverings |
| BasementDevelopment | Finished |
| BasementType | Full (finished) |
| ConstructionStyleAttachment | Detached |
| CoolingType | Central Air Conditioning |
| ExteriorFinish | Brick, Wood |
| FireplacePresent | Yes |
| FireplaceTotal | 3 |
| FoundationType | Poured Concrete |
| HalfBathTotal | 1 |
| HeatingFuel | Natural Gas |
| HeatingType | Forced Air |
| StoriesTotal | 2 |
| Type | House |
| UtilityWater | Municipal Water |
Parking
| Attached Garage |
Land
| Acreage | No |
| LandAmenities | Public Transit |
| Sewer | Sanitary Sewer |
| SizeDepth | 124 Ft ,8 In |
| SizeFrontage | 65 Ft |
| SizeIrregular | 65 X 124.67 Ft |
| SizeTotalText | 65 X 124.67 Ft|under 1/2 Acre |
| ZoningDescription | Rl3 |
Rooms
| Level | Type | Length | Width | Dimensions |
|---|---|---|---|---|
| Second Level | Bedroom 3 | 3.43 m | 3.64 m | 3.43 m x 3.64 m |
| Second Level | Primary Bedroom | 6.05 m | 7.74 m | 6.05 m x 7.74 m |
| Second Level | Bedroom | 4.39 m | 5.42 m | 4.39 m x 5.42 m |
| Second Level | Bedroom 2 | 3.47 m | 3.64 m | 3.47 m x 3.64 m |
| Basement | Recreational, Games Room | 13.19 m | 9.35 m | 13.19 m x 9.35 m |
| Main Level | Foyer | 2.5 m | 3.53 m | 2.5 m x 3.53 m |
| Main Level | Family Room | 3.51 m | 5.49 m | 3.51 m x 5.49 m |
| Main Level | Dining Room | 8.58 m | 3 m | 8.58 m x 3 m |
| Main Level | Kitchen | 7.6 m | 3 m | 7.6 m x 3 m |
| Main Level | Living Room | 3.71 m | 6.03 m | 3.71 m x 6.03 m |
| Main Level | Office | 3.16 m | 3.92 m | 3.16 m x 3.92 m |
| Main Level | Laundry Room | 1.73 m | 2.86 m | 1.73 m x 2.86 m |
https://www.realtor.ca/real-estate/27645615/1340-greeneagle-drive-oakville-glen-abbey-glen-abbey
Interested?
Contact us for more information
Ross Bridges
Salesperson
4711 Yonge St 10th Flr, 106430
Toronto, Ontario M2N 6K8
Erin Rain
Salesperson
4711 Yonge St 10th Flr, 106430
Toronto, Ontario M2N 6K8


























