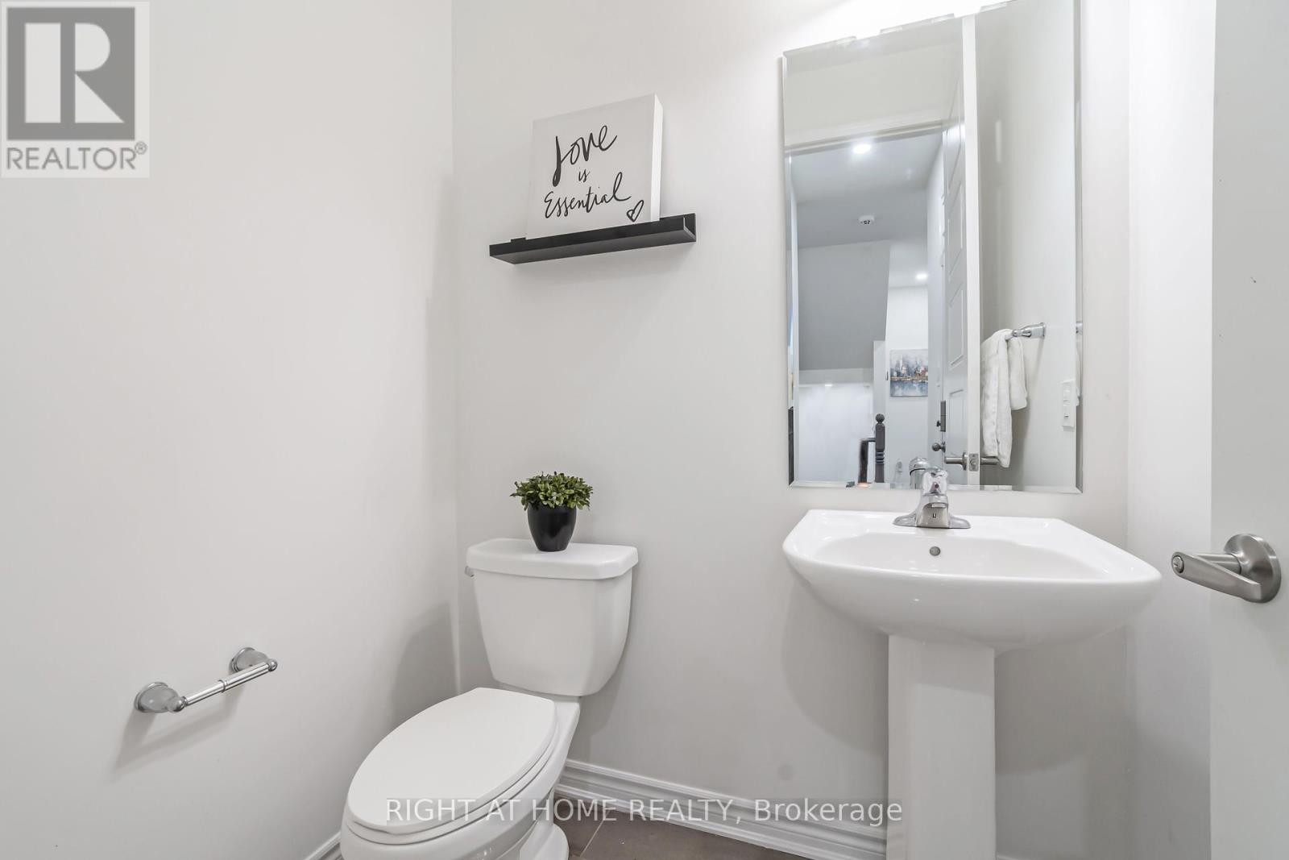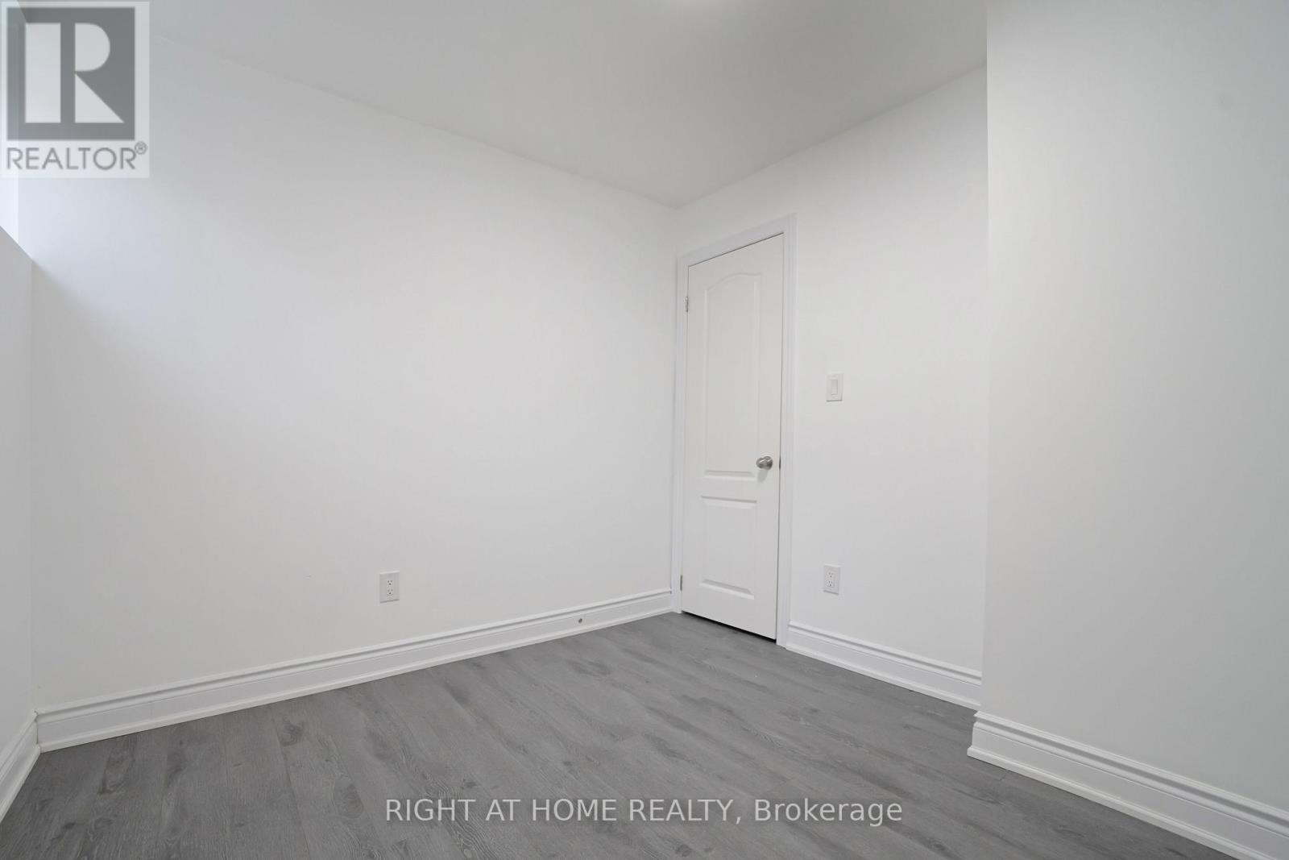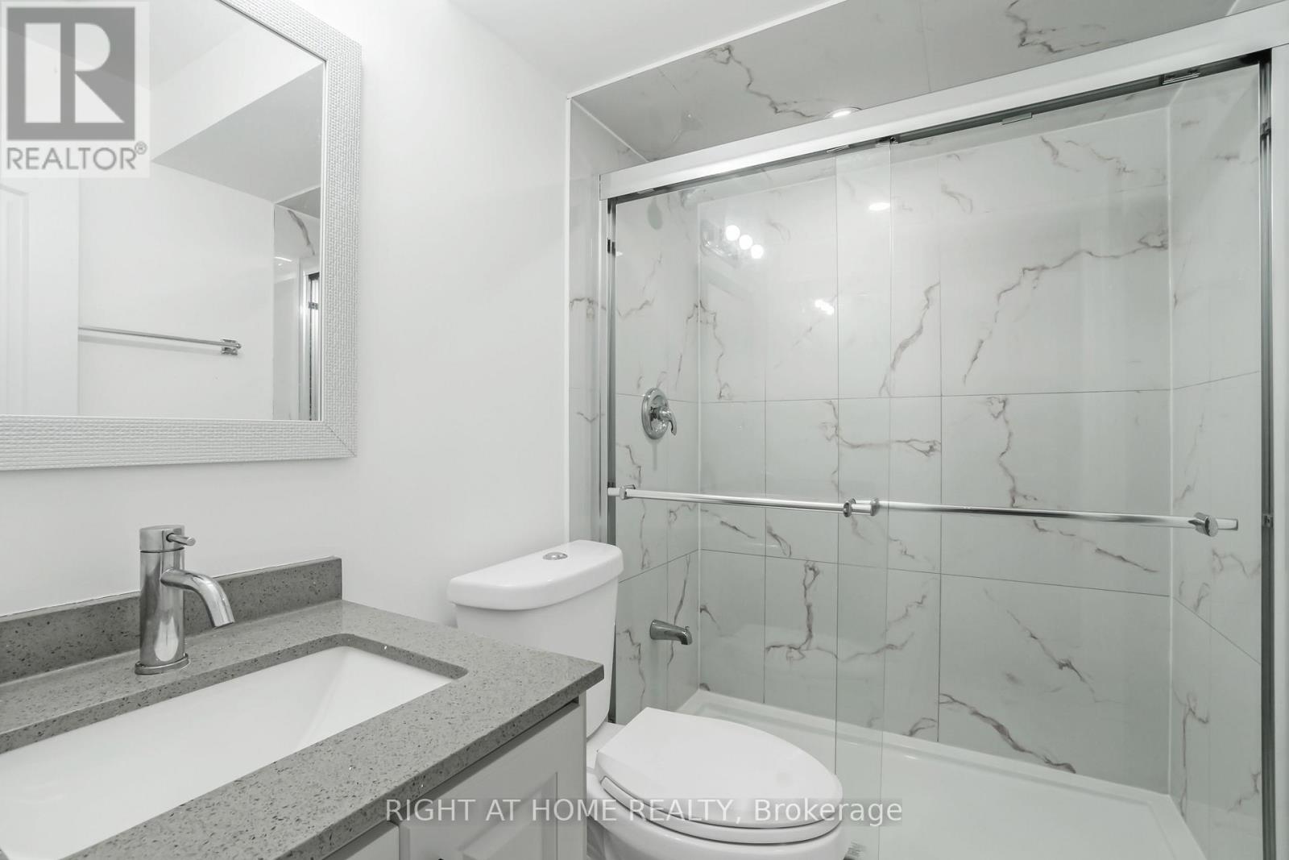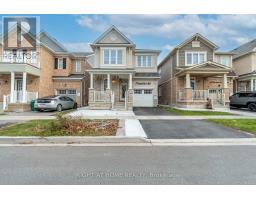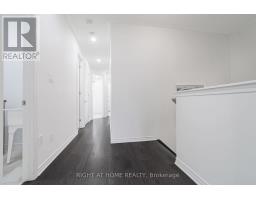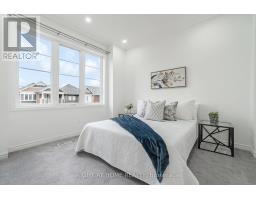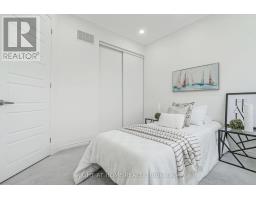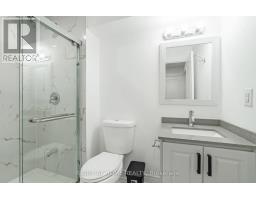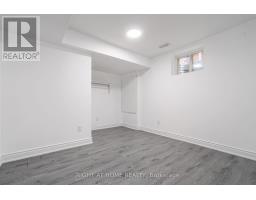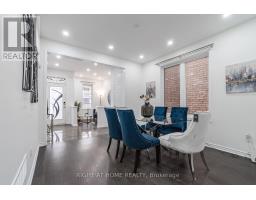8 Emerald Coast Trail Brampton, Ontario L7A 0B7
$849,000
Welcome to 8 Emerald Coast Trail, a beautiful and spacious home located in a quiet and family-friendly neighbourhood in Brampton. !!LEGAL BASEMENT, TWO-DWELLING UNIT!!** Built by Mattamy Homes (2,070 sqft above grade as per builder) Perfect for Multi-Generational Living or Potential Rental Income.** This well-maintained, newer home boasts a generous floor plan with a total of 6 bedrooms, making it perfect for growing families or those looking for extra space. The open-concept layout on the main floor includes a bright and airy living room and dining area, perfect for entertaining guests or spending time with family. The home is designed to take full advantage of natural light, with large windows throughout the property that offer beautiful views of the surrounding neighbourhood. Equipped with modern fixtures, high-quality materials, and stylish finishes, this home combines functionality with elegance. Say goodbye to laundry bottlenecks with not one, but two separate laundry sets - one conveniently located on the second floor and the other in the basement. (id:50886)
Property Details
| MLS® Number | W10410516 |
| Property Type | Single Family |
| Community Name | Northwest Brampton |
| AmenitiesNearBy | Park, Schools |
| ParkingSpaceTotal | 2 |
| Structure | Porch |
Building
| BathroomTotal | 5 |
| BedroomsAboveGround | 4 |
| BedroomsBelowGround | 2 |
| BedroomsTotal | 6 |
| Appliances | Garage Door Opener Remote(s), Dishwasher, Dryer, Microwave, Range, Refrigerator, Stove, Washer |
| BasementDevelopment | Finished |
| BasementFeatures | Separate Entrance, Walk Out |
| BasementType | N/a (finished) |
| ConstructionStyleAttachment | Detached |
| CoolingType | Central Air Conditioning |
| ExteriorFinish | Stone, Brick |
| FireplacePresent | Yes |
| FireplaceTotal | 1 |
| FlooringType | Hardwood, Laminate, Tile |
| FoundationType | Concrete |
| HalfBathTotal | 1 |
| HeatingFuel | Natural Gas |
| HeatingType | Forced Air |
| StoriesTotal | 2 |
| SizeInterior | 1999.983 - 2499.9795 Sqft |
| Type | House |
| UtilityWater | Municipal Water |
Parking
| Attached Garage |
Land
| Acreage | No |
| FenceType | Fenced Yard |
| LandAmenities | Park, Schools |
| Sewer | Sanitary Sewer |
| SizeDepth | 89 Ft ,2 In |
| SizeFrontage | 30 Ft |
| SizeIrregular | 30 X 89.2 Ft |
| SizeTotalText | 30 X 89.2 Ft |
| ZoningDescription | R1f-9.0-2227 |
Rooms
| Level | Type | Length | Width | Dimensions |
|---|---|---|---|---|
| Second Level | Primary Bedroom | 4 m | 5 m | 4 m x 5 m |
| Second Level | Bedroom 2 | 3.26 m | 3.11 m | 3.26 m x 3.11 m |
| Second Level | Bedroom 3 | 3.68 m | 3.19 m | 3.68 m x 3.19 m |
| Second Level | Bedroom 4 | 2.93 m | 3.18 m | 2.93 m x 3.18 m |
| Second Level | Laundry Room | 2.28 m | 2.05 m | 2.28 m x 2.05 m |
| Basement | Bedroom 5 | 3.42 m | 4.27 m | 3.42 m x 4.27 m |
| Basement | Bedroom | 3.25 m | 1.96 m | 3.25 m x 1.96 m |
| Basement | Living Room | 3.36 m | 5 m | 3.36 m x 5 m |
| Main Level | Den | 1.94 m | 2.8 m | 1.94 m x 2.8 m |
| Main Level | Dining Room | 3.69 m | 3.48 m | 3.69 m x 3.48 m |
| Main Level | Living Room | 3.67 m | 4.99 m | 3.67 m x 4.99 m |
| Main Level | Kitchen | 3.02 m | 5.75 m | 3.02 m x 5.75 m |
Interested?
Contact us for more information
Deepak Kumar Sharma
Broker
1396 Don Mills Rd Unit B-121
Toronto, Ontario M3B 0A7







