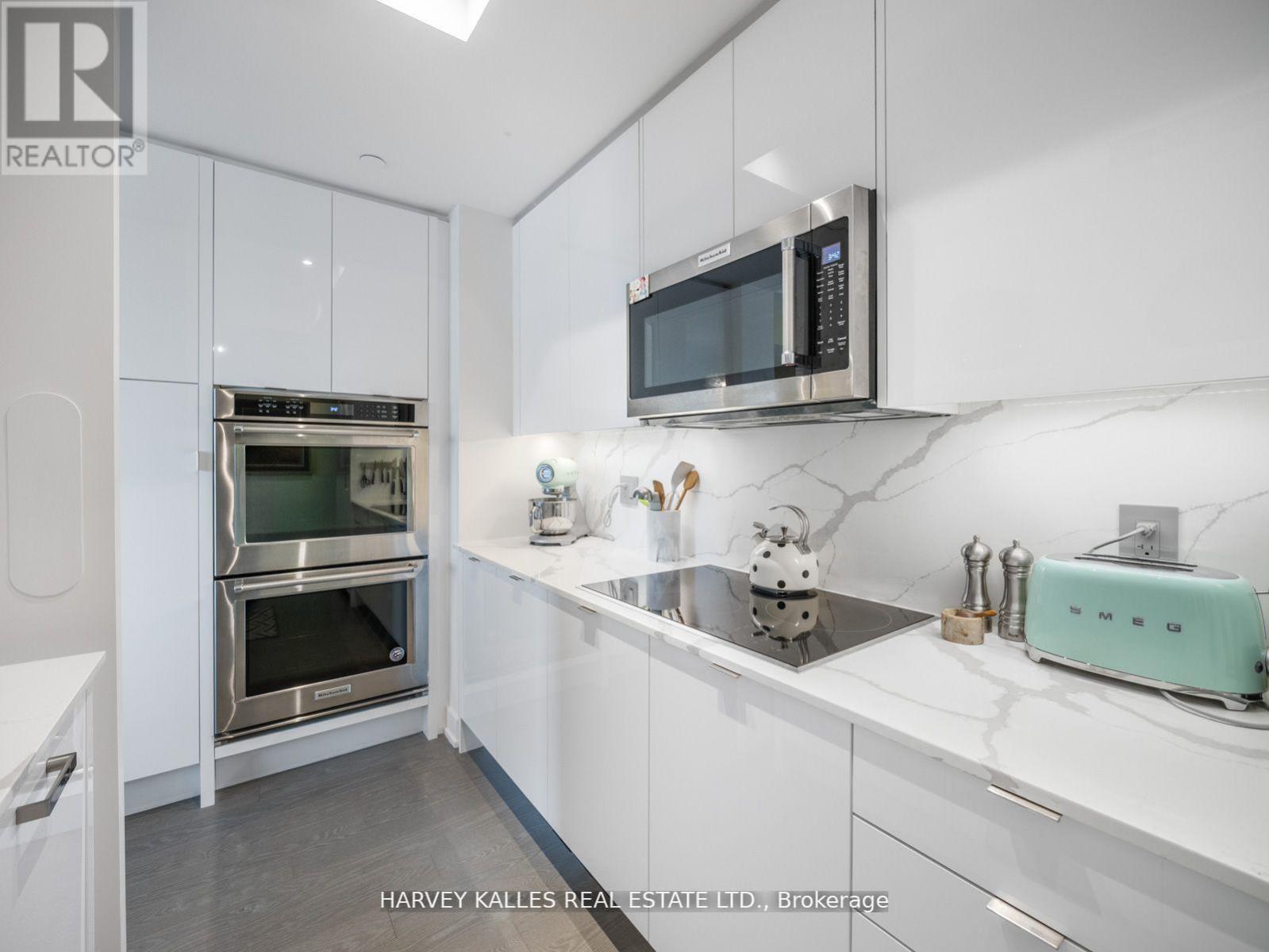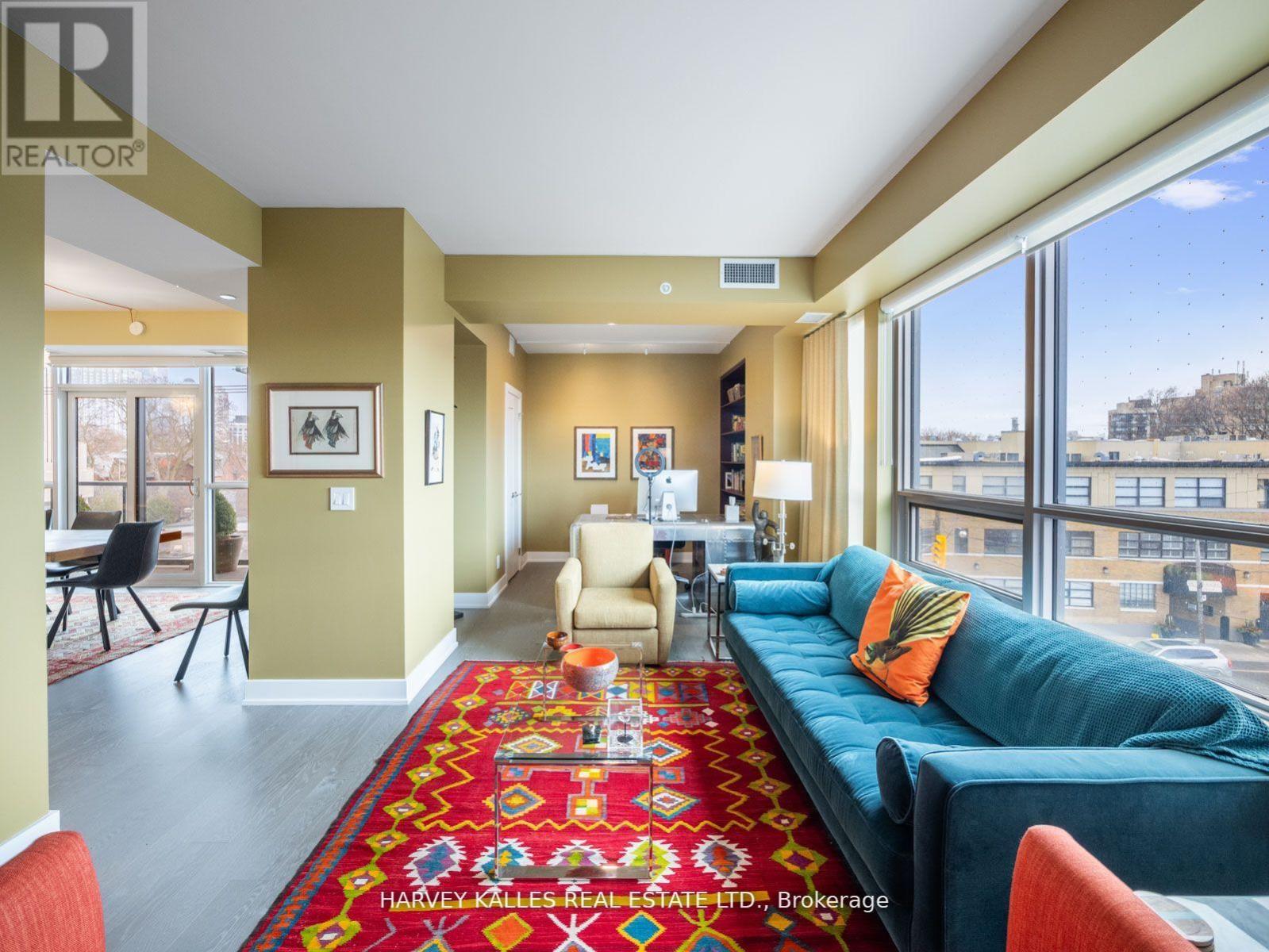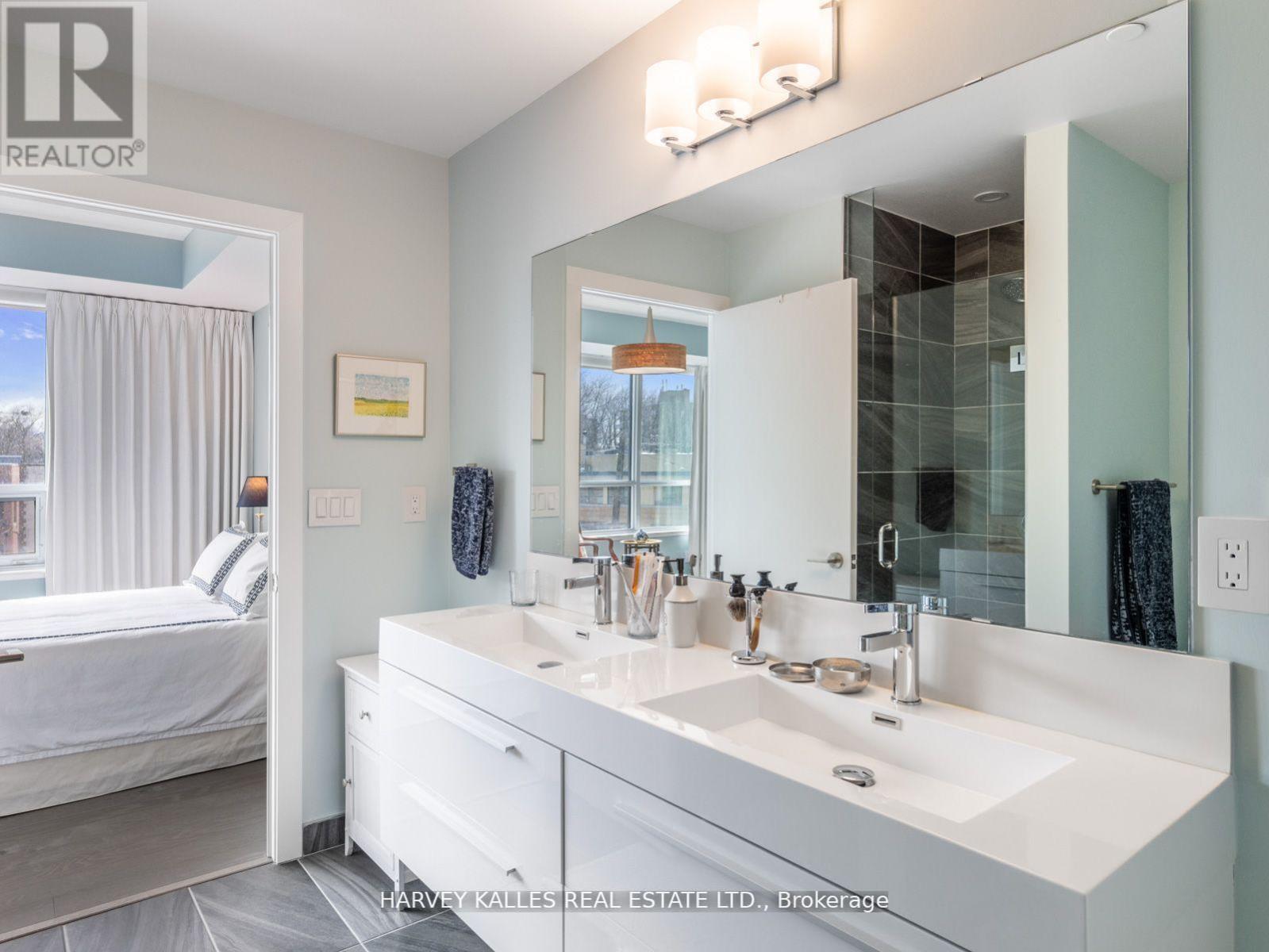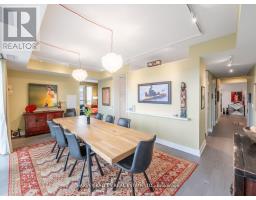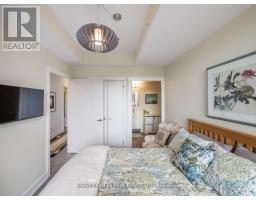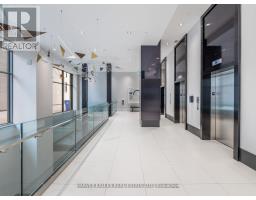309 - 181 Bedford Road Toronto, Ontario M5R 0C2
$2,099,000Maintenance, Heat, Water, Common Area Maintenance, Insurance, Parking
$1,714.43 Monthly
Maintenance, Heat, Water, Common Area Maintenance, Insurance, Parking
$1,714.43 Monthly**Incredible 3-Bedroom Condo in Yorkville Priced to Sell at $1,000/Sq Ft!** Seize the opportunity to own an exceptional 3-bedroom, 3-bathroom condo in the heart of Yorkville, offering an unbeatable value at just $1,000 per square foot! With an impressive 2,050 square feet of luxurious living space and **two premium parking spaces included**, this unit at 181 Bedford is a rare find in one of Torontos most prestigious neighborhoods. Priced significantly below comparable properties in the area, this is a chance that wont last long. The spacious and thoughtfully designed layout features an open-concept living and dining area, perfect for entertaining or enjoying quiet family moments. The sleek kitchen is a chefs dream, equipped with premium appliances, modern finishes, and ample storage space. The primary suite is a true retreat, complete with a spa-like ensuite bathroom and a large walk-in closet. The second bedroom is well-sized and offers flexibility, while the third bedroom provides an ideal space for a home office, guest room, or nursery. This beautiful unit also comes with two parking spacesan invaluable asset in Yorkville. Whether youre a professional seeking a stylish residence or a family desiring space and convenience, this condo accommodates all lifestyles with ease. Enjoy the vibrant culture and luxury shopping Yorkville is renowned for, right at your doorstep. With world-class dining, boutique shopping, and cultural landmarks just steps away, youll be living in the center of it all. The buildings amenities, including a state-of-the-art fitness center, concierge service, and elegant common areas, further enhance the exclusive living experience. Dont miss out on this rare opportunity to own a spacious and well-appointed condo at an unbeatable price in Yorkville. At just $1,000 per square foot, and with two parking spaces included, this unit is one of the best deals in the area. Take advantage of this unique offering before its gone! **** EXTRAS **** B/I Dishwasher, Microwave, Double Wall Ovens & JennAir 4-Burner Induction Stovetop +Fridge.Large Freezer In Pantry. Ensuite Whirlpool Washer & Dryer. 2 Parking With 1 Rough-In For Electric Car. 2 Lockers (p3-159 & 160). (id:50886)
Property Details
| MLS® Number | C9388171 |
| Property Type | Single Family |
| Community Name | Annex |
| AmenitiesNearBy | Hospital, Park, Public Transit, Schools |
| CommunityFeatures | Pet Restrictions |
| Features | Balcony |
| ParkingSpaceTotal | 2 |
Building
| BathroomTotal | 3 |
| BedroomsAboveGround | 3 |
| BedroomsTotal | 3 |
| Amenities | Security/concierge, Exercise Centre, Party Room, Visitor Parking, Storage - Locker |
| CoolingType | Central Air Conditioning |
| ExteriorFinish | Concrete |
| FireplacePresent | Yes |
| FlooringType | Hardwood |
| HalfBathTotal | 1 |
| SizeInterior | 1999.983 - 2248.9813 Sqft |
| Type | Apartment |
Parking
| Underground |
Land
| Acreage | No |
| LandAmenities | Hospital, Park, Public Transit, Schools |
Rooms
| Level | Type | Length | Width | Dimensions |
|---|---|---|---|---|
| Main Level | Foyer | 2.87 m | 2.38 m | 2.87 m x 2.38 m |
| Main Level | Living Room | 5.66 m | 3.81 m | 5.66 m x 3.81 m |
| Main Level | Dining Room | 6.04 m | 5.18 m | 6.04 m x 5.18 m |
| Main Level | Kitchen | 6.04 m | 5.18 m | 6.04 m x 5.18 m |
| Main Level | Office | 3.88 m | 3.78 m | 3.88 m x 3.78 m |
| Main Level | Primary Bedroom | 5.66 m | 3.55 m | 5.66 m x 3.55 m |
| Main Level | Bedroom 2 | 3.4 m | 2.81 m | 3.4 m x 2.81 m |
| Main Level | Den | 3.27 m | 2.59 m | 3.27 m x 2.59 m |
| Main Level | Pantry | Measurements not available |
https://www.realtor.ca/real-estate/27519139/309-181-bedford-road-toronto-annex-annex
Interested?
Contact us for more information
Jamie Erlick
Salesperson
2145 Avenue Road
Toronto, Ontario M5M 4B2
Rachel Keslassy
Salesperson
2145 Avenue Road
Toronto, Ontario M5M 4B2









