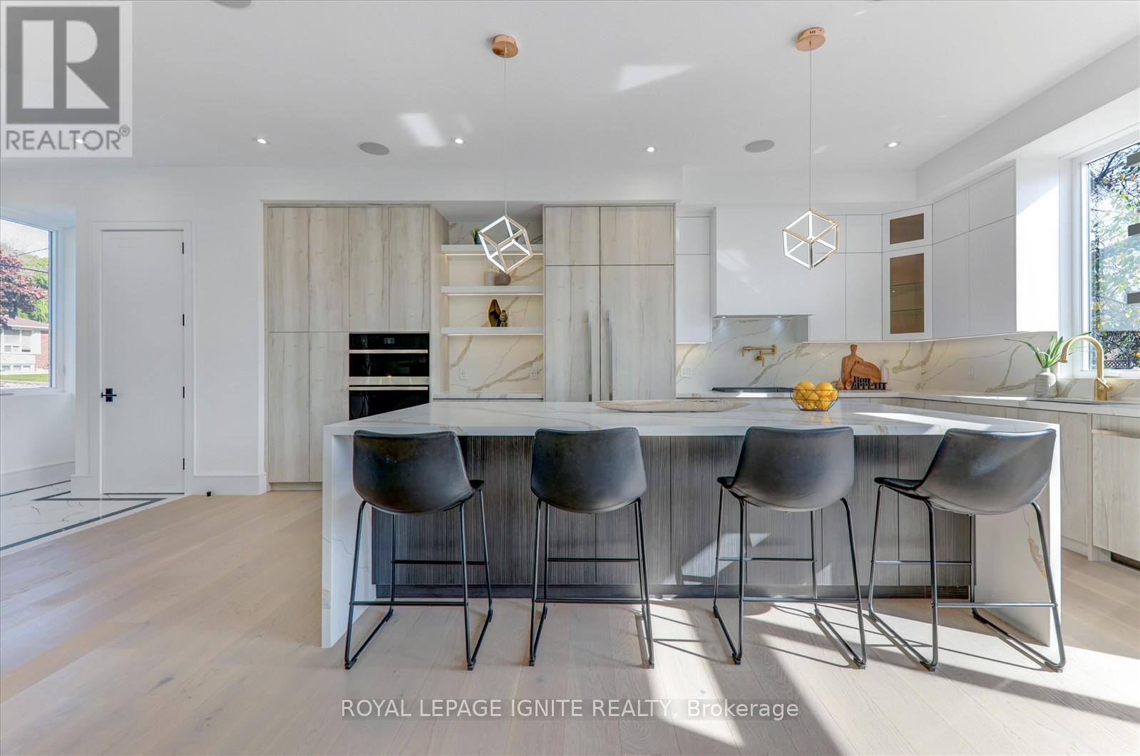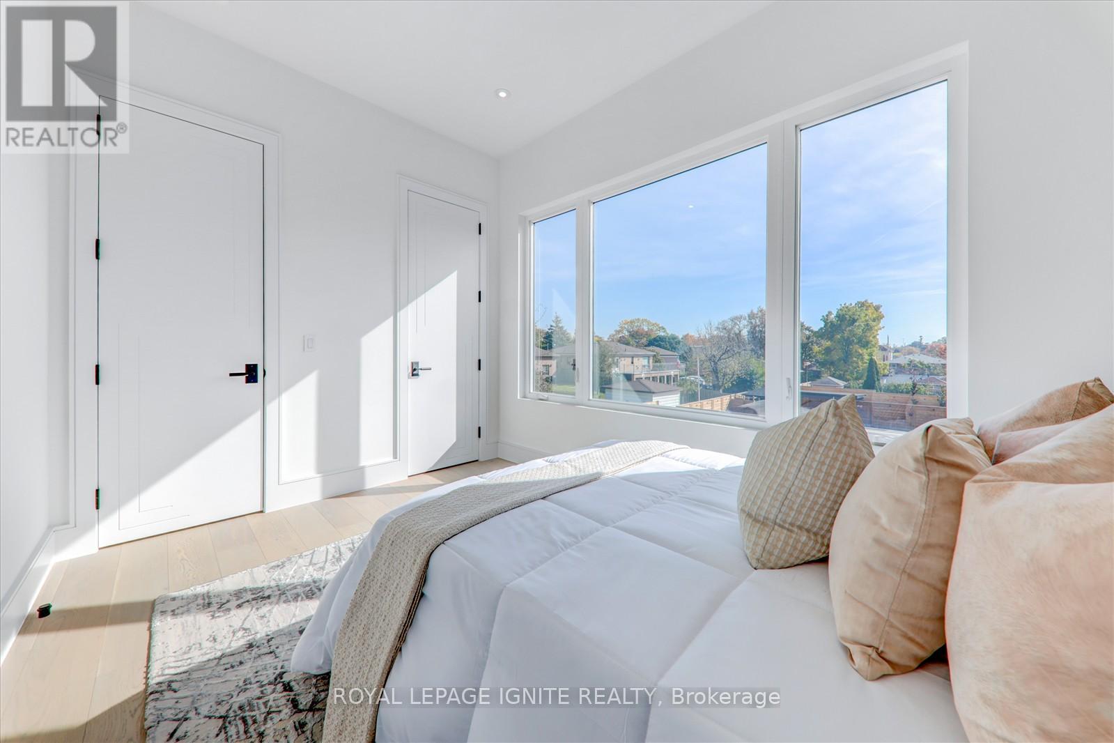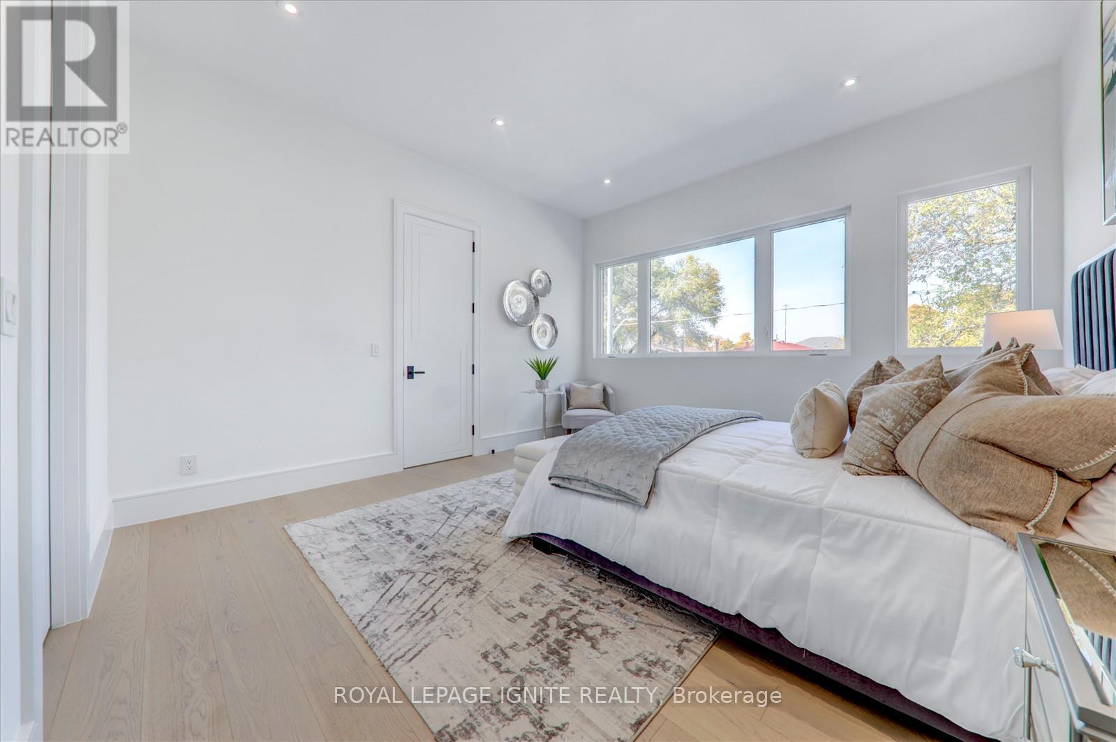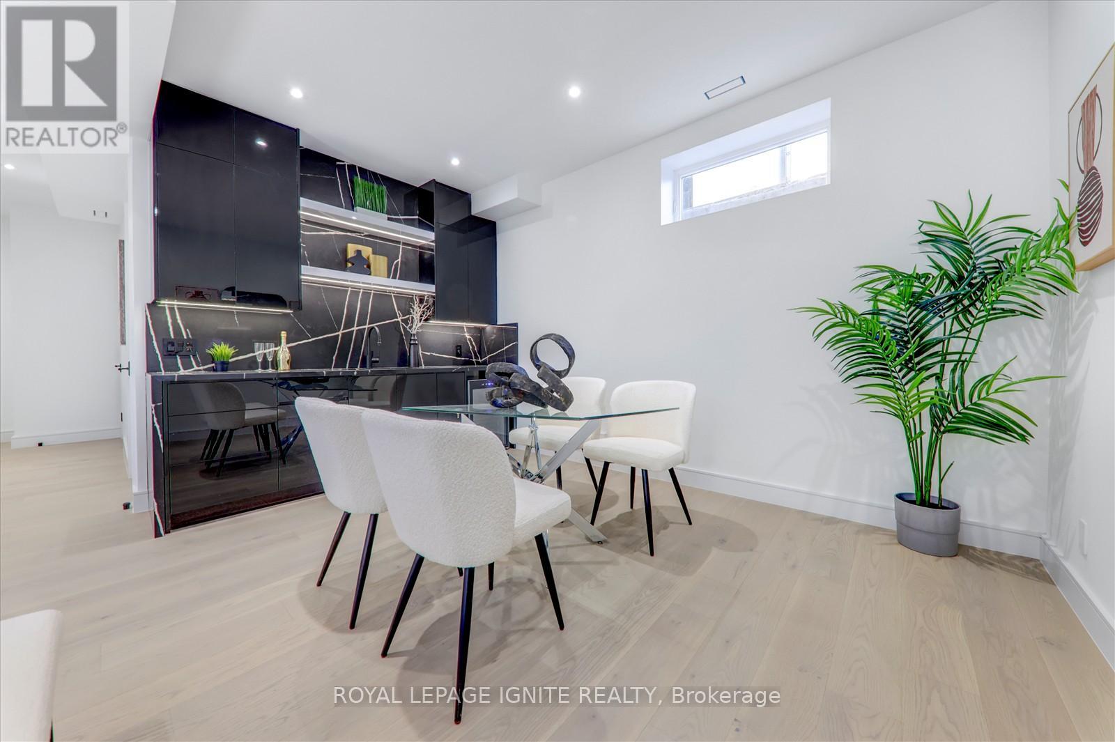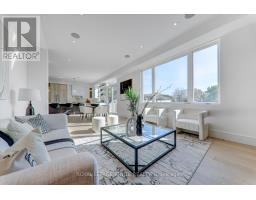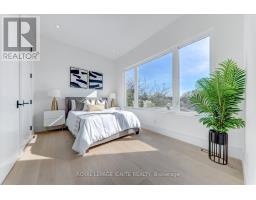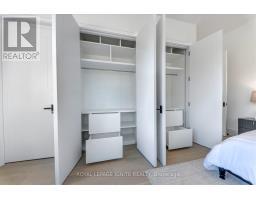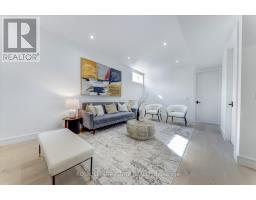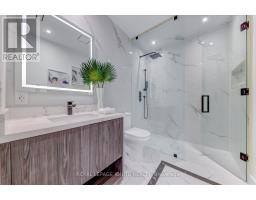231 Falstaff Avenue Toronto, Ontario M6L 2G2
$1,999,999
Presenting a stunning modern custom-built residence, covered by the Tarion New Home Warranty, where luxury and craftsmanship meet impeccable design. This home offers over 3,600 sq ft of sophisticated living space, showcasing an open-concept layout ideal for both intimate gatherings and grand entertainment. The large, modern kitchen is equipped with premium built-in appliances and a vast island, perfect for culinary enthusiasts. The home is adorned with luxurious 7.5"" hardwood flooring across all three levels, complemented by heated floors in every bathroom. The second floor features 4 spacious bedrooms and 3 luxurious bathrooms, while the main floor includes a convenient powder room. A fully finished basement offers an additional bedroom, bathroom, and laundry space. Every detail has been considered, from built-in speakers and smart switches to accent lighting, a custom designer TV wall, and a captivating 72 three-sided electric fireplace. The oversized 12 ft garage includes a side-mounted opener and a sleek epoxy floor, ideal for any car enthusiast. **** EXTRAS **** Fridge, Gas Stove, Range hood, B/I Dishwasher, Washer/Dryer, A/C (id:50886)
Property Details
| MLS® Number | W9513858 |
| Property Type | Single Family |
| Community Name | Maple Leaf |
| ParkingSpaceTotal | 6 |
Building
| BathroomTotal | 5 |
| BedroomsAboveGround | 4 |
| BedroomsBelowGround | 1 |
| BedroomsTotal | 5 |
| BasementDevelopment | Finished |
| BasementType | N/a (finished) |
| ConstructionStyleAttachment | Detached |
| CoolingType | Central Air Conditioning |
| ExteriorFinish | Stone, Stucco |
| FireplacePresent | Yes |
| FoundationType | Unknown |
| HalfBathTotal | 1 |
| HeatingFuel | Natural Gas |
| HeatingType | Forced Air |
| StoriesTotal | 2 |
| Type | House |
| UtilityWater | Municipal Water |
Parking
| Attached Garage |
Land
| Acreage | No |
| Sewer | Sanitary Sewer |
| SizeDepth | 79 Ft |
| SizeFrontage | 49 Ft ,7 In |
| SizeIrregular | 49.66 X 79.01 Ft |
| SizeTotalText | 49.66 X 79.01 Ft |
Rooms
| Level | Type | Length | Width | Dimensions |
|---|---|---|---|---|
| Second Level | Primary Bedroom | 4.25 m | 4.5 m | 4.25 m x 4.5 m |
| Second Level | Bedroom 2 | 2.9 m | 4.05 m | 2.9 m x 4.05 m |
| Second Level | Bedroom 3 | 2.9 m | 4.05 m | 2.9 m x 4.05 m |
| Second Level | Bedroom 4 | 3.15 m | 5.2 m | 3.15 m x 5.2 m |
| Second Level | Laundry Room | 1.4 m | 2.15 m | 1.4 m x 2.15 m |
| Basement | Recreational, Games Room | 8.15 m | 4.65 m | 8.15 m x 4.65 m |
| Basement | Laundry Room | 2.45 m | 2.75 m | 2.45 m x 2.75 m |
| Main Level | Living Room | 4.1 m | 5.45 m | 4.1 m x 5.45 m |
| Main Level | Dining Room | 3.1 m | 3.8 m | 3.1 m x 3.8 m |
| Main Level | Kitchen | 3.65 m | 6.6 m | 3.65 m x 6.6 m |
https://www.realtor.ca/real-estate/27588319/231-falstaff-avenue-toronto-maple-leaf-maple-leaf
Interested?
Contact us for more information
Lucky Paramaguru
Broker
D2 - 795 Milner Avenue
Toronto, Ontario M1B 3C3






