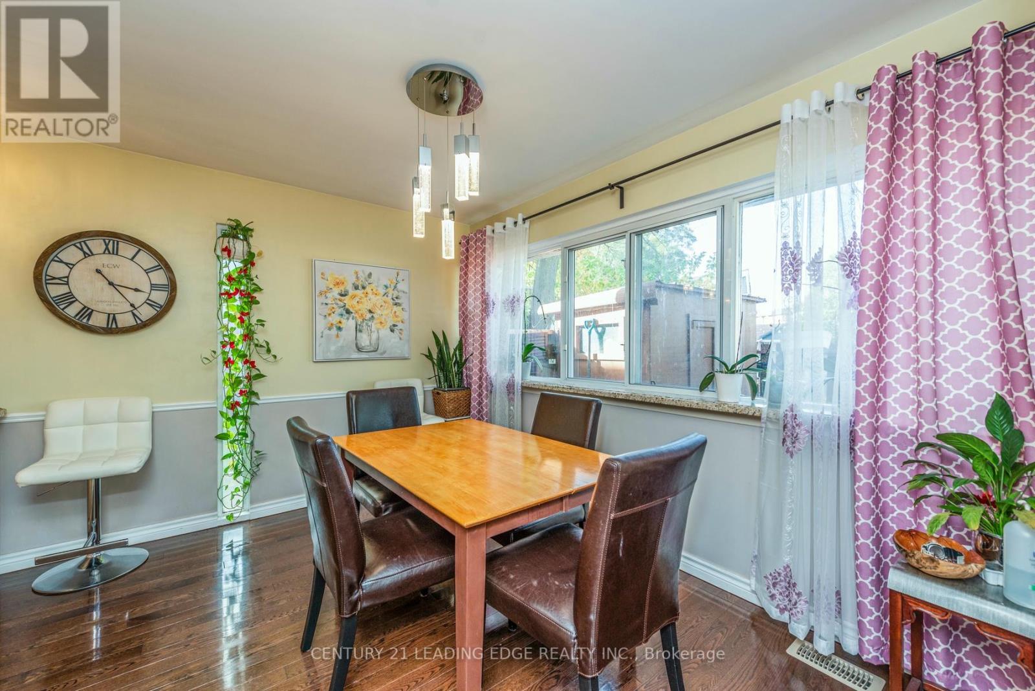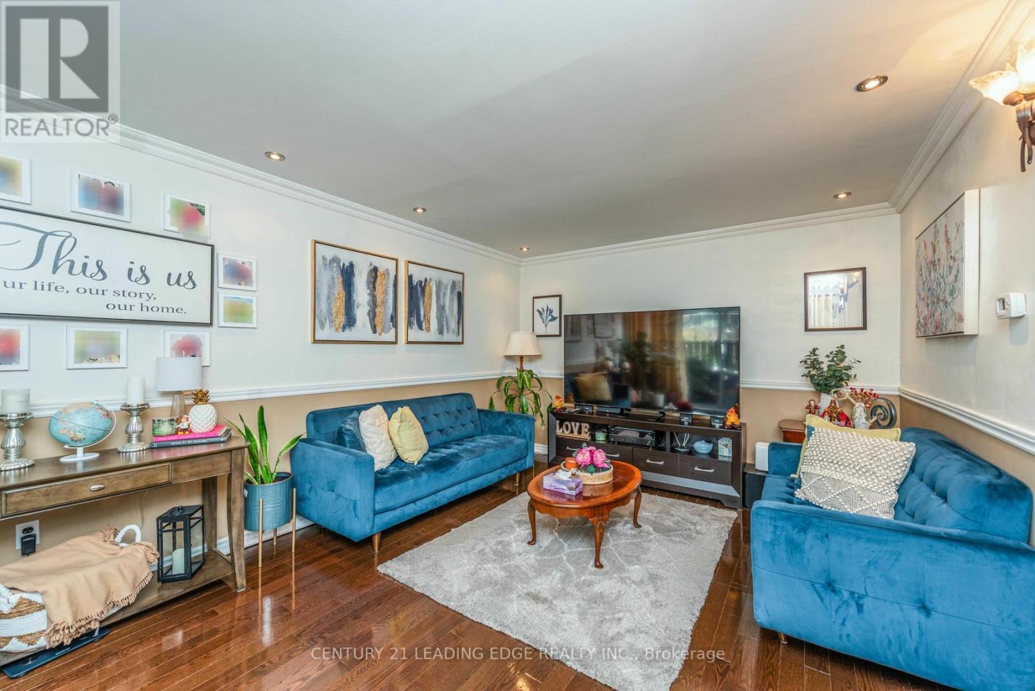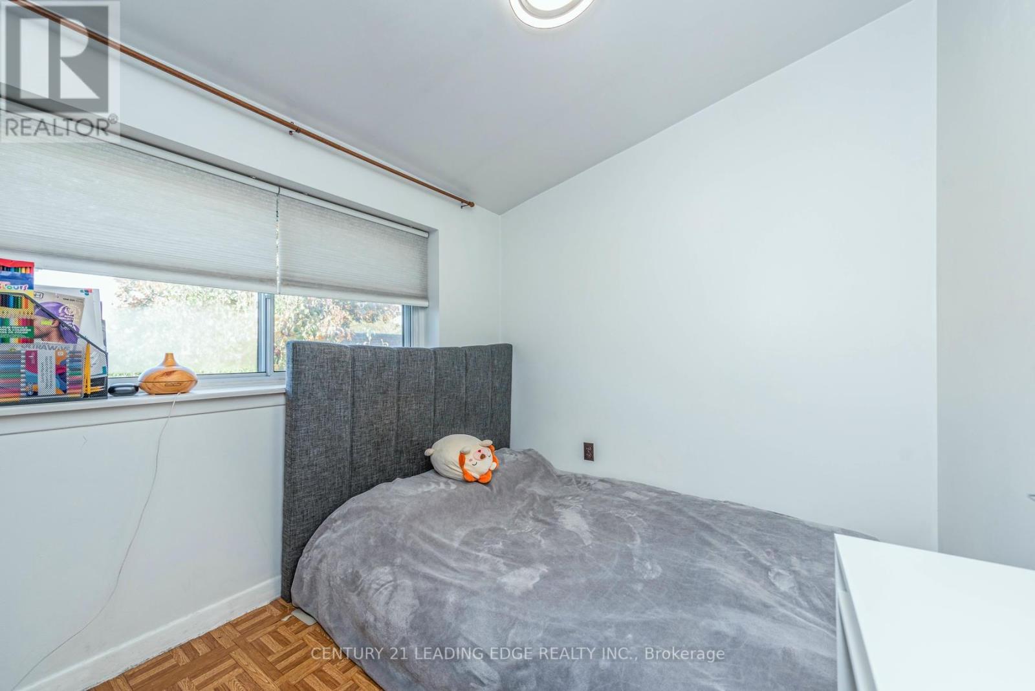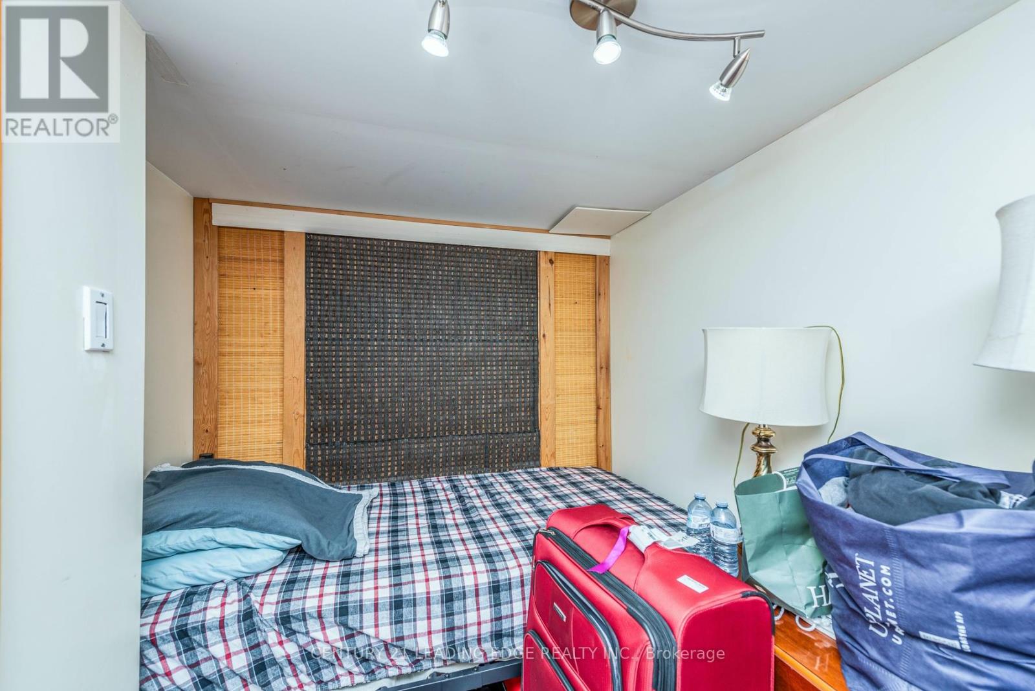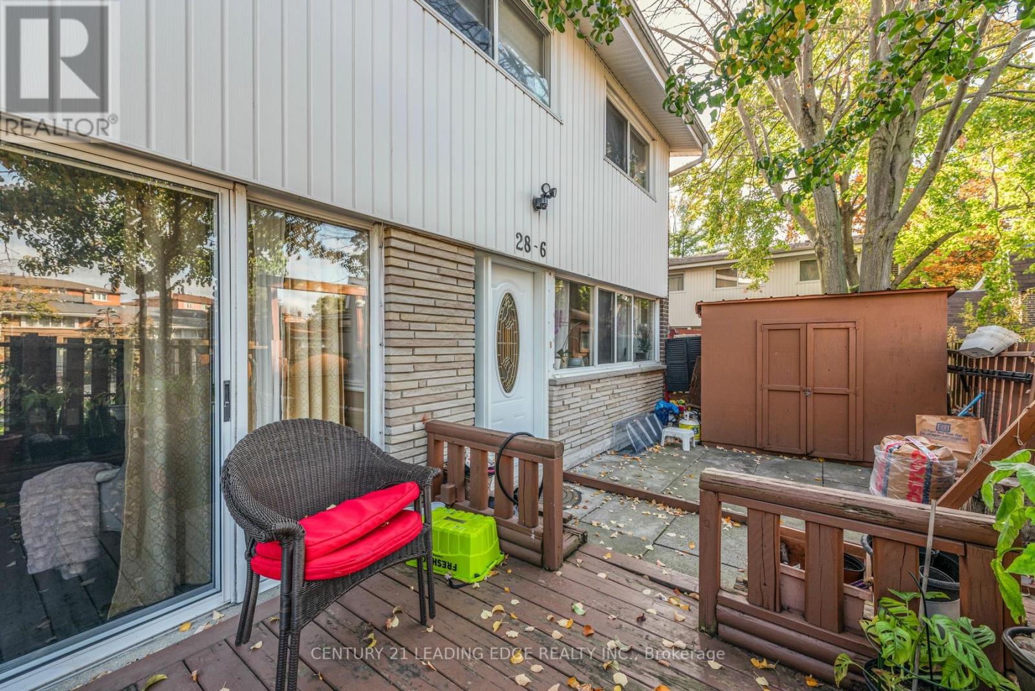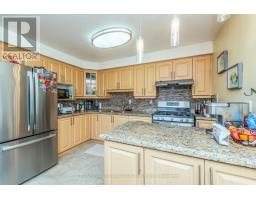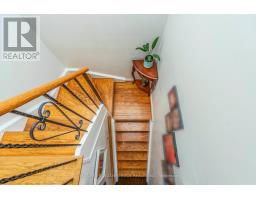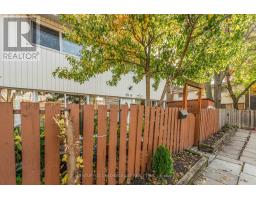6 - 28 Sentinel Road Toronto, Ontario M3M 2Y8
$779,000Maintenance, Common Area Maintenance, Water, Cable TV
$620 Monthly
Maintenance, Common Area Maintenance, Water, Cable TV
$620 MonthlyWelcome to this beautifully maintained 3-bedroom, 2-bathroom condo townhouse, nestled in a serene and family-friendly complex. Boasting a host of upgrades, including gleaming hardwood floors and a modern 3-piece shower in the fully finished basement, this home offers comfort and convenience in equal measure. The updated kitchen, enhanced attic insulation (2019), newer washer (2019), and reliable furnace (2012) add to the homes overall efficiency. Prime Location & Neighborhood Perks: Ideal for students or faculty, you're just minutes away from the university, making this a perfect spot for anyone connected to the campus. Steps away from TTC buses and the subway, commuting downtown or around the city is a breeze. The Finch West subway station is nearby Thriving Community: The area is known for its quiet, friendly, and diverse community, making it an ideal spot for growing families and professionals alike. Whether you're a first-time buyer, a growing family, or an investor, this property offers the perfect blend of modern living, convenience, and investment potential. **** EXTRAS **** S/S Fridge, Gas Stove, Washer, Gas Dryer , Electric Light Fixtures, Window Coverings, Furnace, Hot Water Tank (Owned), A/C. Maintenance Fee Includes Tv Cable, High Speed Internet & Water & roof and outside. (id:50886)
Property Details
| MLS® Number | W9513791 |
| Property Type | Single Family |
| Community Name | York University Heights |
| CommunityFeatures | Pet Restrictions |
| ParkingSpaceTotal | 1 |
Building
| BathroomTotal | 2 |
| BedroomsAboveGround | 3 |
| BedroomsBelowGround | 1 |
| BedroomsTotal | 4 |
| BasementDevelopment | Finished |
| BasementType | N/a (finished) |
| CoolingType | Central Air Conditioning |
| ExteriorFinish | Brick, Wood |
| FlooringType | Ceramic, Laminate |
| HeatingFuel | Natural Gas |
| HeatingType | Forced Air |
| StoriesTotal | 2 |
| SizeInterior | 1199.9898 - 1398.9887 Sqft |
| Type | Row / Townhouse |
Land
| Acreage | No |
| ZoningDescription | Residential |
Rooms
| Level | Type | Length | Width | Dimensions |
|---|---|---|---|---|
| Second Level | Bedroom | 3 m | 5.12 m | 3 m x 5.12 m |
| Second Level | Bedroom 2 | 2.74 m | 3.33 m | 2.74 m x 3.33 m |
| Second Level | Bedroom 3 | 2.3 m | 3.27 m | 2.3 m x 3.27 m |
| Basement | Bedroom 4 | 2.99 m | 3.01 m | 2.99 m x 3.01 m |
| Main Level | Living Room | 3.45 m | 5.16 m | 3.45 m x 5.16 m |
| Main Level | Dining Room | 2.95 m | 3.13 m | 2.95 m x 3.13 m |
| Main Level | Kitchen | 2.95 m | 3.13 m | 2.95 m x 3.13 m |
Interested?
Contact us for more information
Hamid Barzegar Khaseloui
Broker
1053 Mcnicoll Avenue
Toronto, Ontario M1W 3W6
Alireza Golestan Habibi
Salesperson
1053 Mcnicoll Avenue
Toronto, Ontario M1W 3W6




