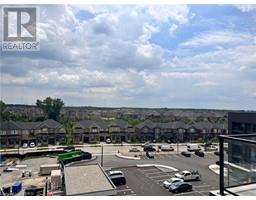450 Dundas Street E Unit# 508 Waterdown, Ontario L8B 1Z2
$2,150 MonthlyInsurance, Heat
Luxury condo in a commuters dream location, short drive to 403, HWY 6 and 407 . This one + den bedroom condo has a great layout with a large living room and extra high ceilings. Packed with rare builder upgrades: Quartz counter in kitchen and bathroom with under mount sinks, Upgraded flooring thru out (No Carpet) ,rare extra cabinets in kitchen for extra storage, upgraded stainless steel appliances and a full sized frontloading washer and dryer! Fantastic galley kitchen with a large breakfast bar and a walk-out to your private sunny south facing balcony. Convenient bedroom with large walk in closet. The condo is complete with a 4piece bathroom with tile shower and tub, cabinets and tile flooring. Enjoy all of the fabulous amenities that this building has to offer, including party room, fitness facility, rooftop patios with BBQS, bike storage and more. Situated in the desirable Waterdown community with fabulous dining, shopping, schools and parks all within a short stroll. 1 underground parking spot and 1 locker included. (id:50886)
Property Details
| MLS® Number | 40669994 |
| Property Type | Single Family |
| AmenitiesNearBy | Park |
| Features | Southern Exposure, Balcony |
| ParkingSpaceTotal | 1 |
| StorageType | Locker |
Building
| BathroomTotal | 1 |
| BedroomsAboveGround | 1 |
| BedroomsBelowGround | 1 |
| BedroomsTotal | 2 |
| Amenities | Exercise Centre, Party Room |
| Appliances | Dishwasher, Dryer, Freezer, Microwave, Refrigerator, Stove, Washer, Microwave Built-in, Hood Fan, Window Coverings |
| BasementType | None |
| ConstructionStyleAttachment | Attached |
| CoolingType | Central Air Conditioning |
| ExteriorFinish | Brick, Metal |
| HeatingFuel | Geo Thermal |
| HeatingType | Forced Air, Heat Pump |
| StoriesTotal | 1 |
| SizeInterior | 654 Sqft |
| Type | Apartment |
| UtilityWater | Municipal Water |
Parking
| Underground | |
| None |
Land
| Acreage | No |
| LandAmenities | Park |
| Sewer | Municipal Sewage System |
| SizeTotalText | Unknown |
| ZoningDescription | Uc-12 |
Rooms
| Level | Type | Length | Width | Dimensions |
|---|---|---|---|---|
| Main Level | Laundry Room | Measurements not available | ||
| Main Level | Den | 8'0'' x 6'3'' | ||
| Main Level | Great Room | 16'3'' x 10'5'' | ||
| Main Level | Kitchen | 7'5'' x 7'8'' | ||
| Main Level | Bedroom | 11'8'' x 9'8'' | ||
| Main Level | 4pc Bathroom | Measurements not available |
https://www.realtor.ca/real-estate/27588222/450-dundas-street-e-unit-508-waterdown
Interested?
Contact us for more information
Chris Mj Ahearn
Salesperson
231 Oak Park Blvd - Unit 400
Oakville, Ontario L6H 7S8

























