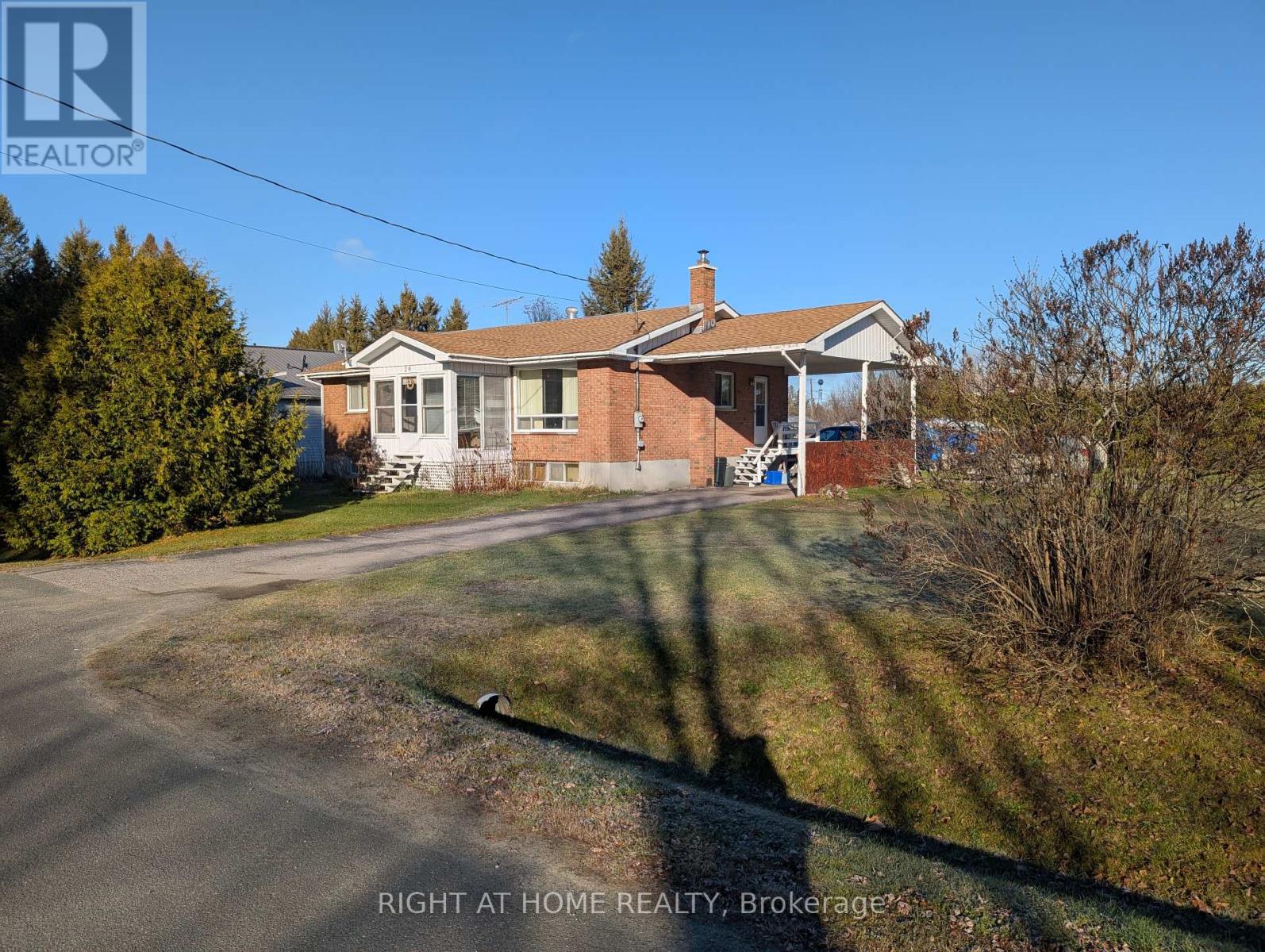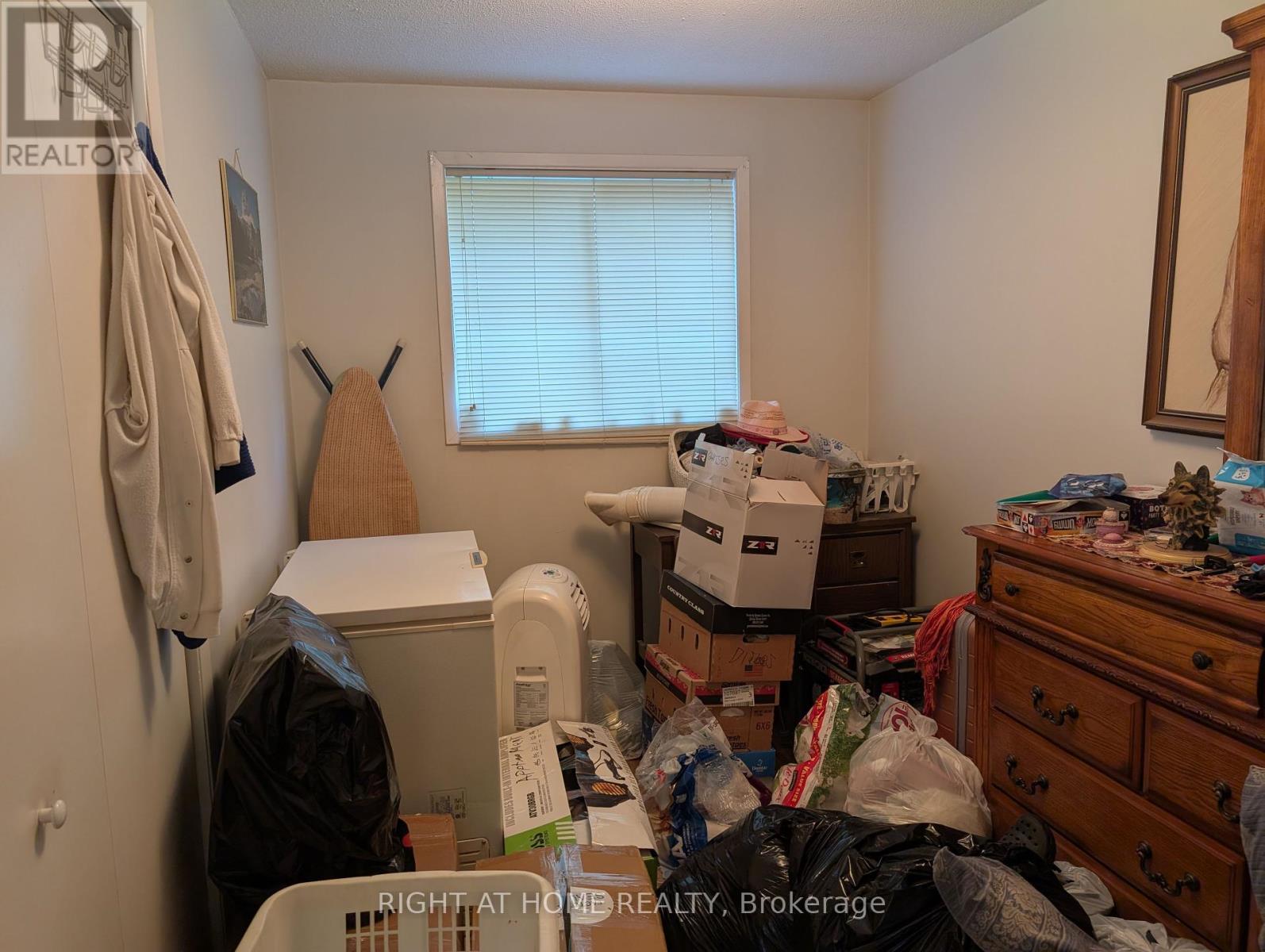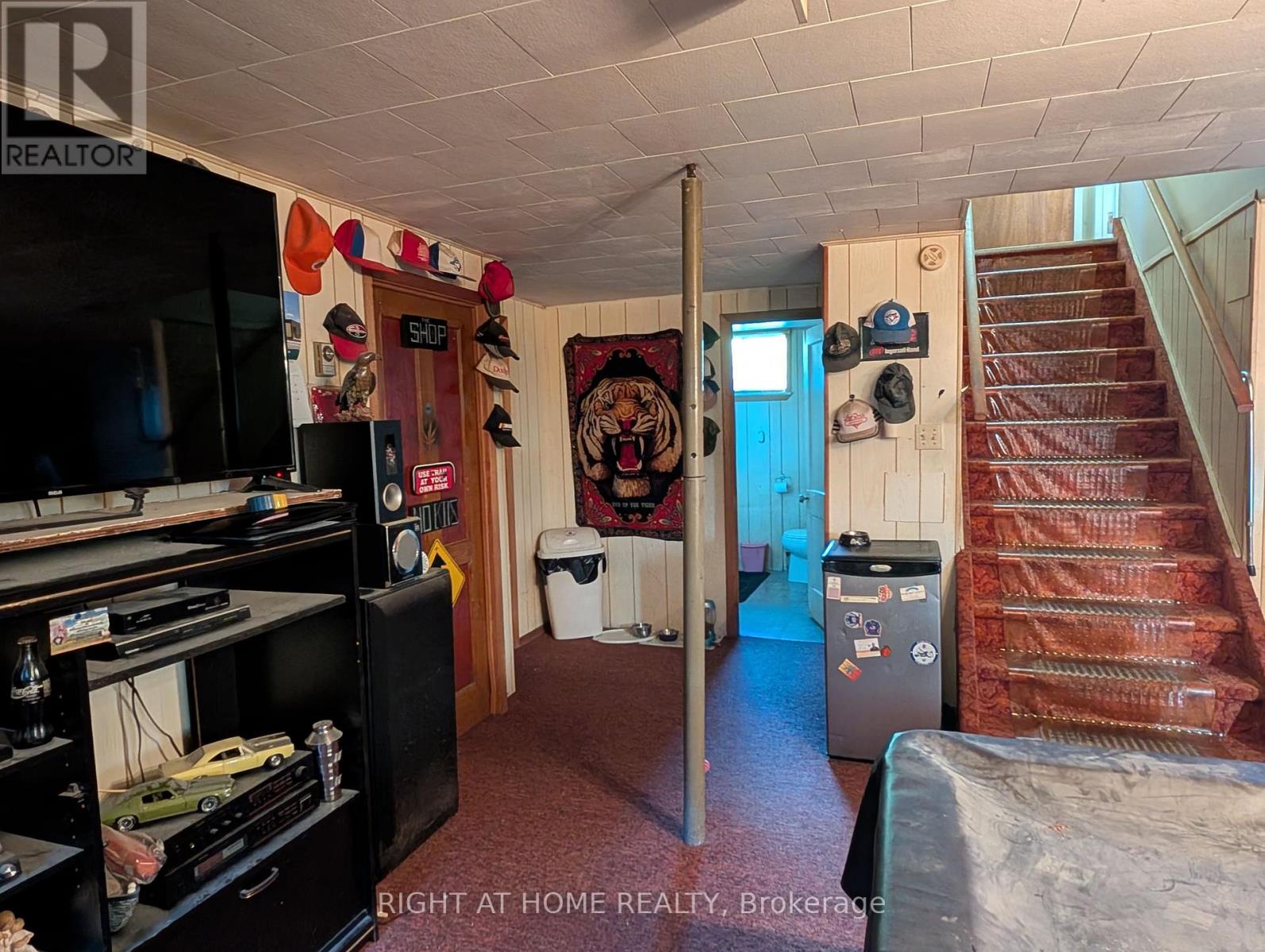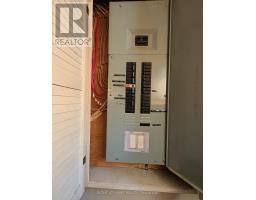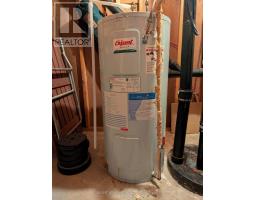29 Maple Street West Nipissing, Ontario P0H 1M0
$299,900
This is a lovely home in need of some updating. The corner lot is large (126' x 166'). There is a sunny south-east exposure. The neighbourhood is quiet. The town is friendly and is known for its strong community spirit. There are two driveways. The yard is landscaped and features mature cedar hedges for privacy. The dry basement could, with municipal approvals, be converted to in-law or second-suite use. The water pump was replaced approx. 10 years ago and there are no known issues with the septic field. The tank was pumped last year. The oil tank and heating appliances were disconnected because the owner preferred the electric baseboard heat. Presumably they could be reconnected. The home is desirable because of its one-floor living. The main floor sunroom is a huge bonus. Field offers Riverview Market with LCBO, a Post Office, a boat launch to the Sturgeon River, Smokey's River Shack Eatery, a Caisse Alliance, a lively Club Age d'Or, a newly-covered hockey arena, an OFSC trail and much more. (id:50886)
Property Details
| MLS® Number | X10423202 |
| Property Type | Single Family |
| EquipmentType | Water Heater |
| Features | Level Lot, Flat Site, Sump Pump |
| ParkingSpaceTotal | 4 |
| PoolType | Above Ground Pool |
| RentalEquipmentType | Water Heater |
| Structure | Deck, Porch, Shed |
Building
| BathroomTotal | 2 |
| BedroomsAboveGround | 3 |
| BedroomsBelowGround | 1 |
| BedroomsTotal | 4 |
| Appliances | Water Heater |
| ArchitecturalStyle | Bungalow |
| BasementDevelopment | Finished |
| BasementType | N/a (finished) |
| ConstructionStyleAttachment | Detached |
| ExteriorFinish | Brick |
| FireplacePresent | Yes |
| FireplaceType | Roughed In |
| Fixture | Tv Antenna |
| FoundationType | Block |
| HeatingFuel | Electric |
| HeatingType | Baseboard Heaters |
| StoriesTotal | 1 |
| SizeInterior | 699.9943 - 1099.9909 Sqft |
| Type | House |
Parking
| Carport |
Land
| Acreage | No |
| LandscapeFeatures | Landscaped |
| Sewer | Septic System |
| SizeDepth | 166 Ft ,4 In |
| SizeFrontage | 126 Ft ,1 In |
| SizeIrregular | 126.1 X 166.4 Ft |
| SizeTotalText | 126.1 X 166.4 Ft |
| ZoningDescription | R1 |
Rooms
| Level | Type | Length | Width | Dimensions |
|---|---|---|---|---|
| Basement | Recreational, Games Room | 8.38 m | 8.3 m | 8.38 m x 8.3 m |
| Basement | Bedroom | 2.9 m | 3.5 m | 2.9 m x 3.5 m |
| Main Level | Kitchen | 4.78 m | 3.1 m | 4.78 m x 3.1 m |
| Main Level | Dining Room | 4.78 m | 2.29 m | 4.78 m x 2.29 m |
| Main Level | Living Room | 3.38 m | 2.32 m | 3.38 m x 2.32 m |
| Main Level | Primary Bedroom | 3.38 m | 3.3 m | 3.38 m x 3.3 m |
| Main Level | Bedroom 2 | 3.38 m | 2.93 m | 3.38 m x 2.93 m |
| Main Level | Bedroom 3 | 3.38 m | 2.32 m | 3.38 m x 2.32 m |
| Main Level | Solarium | 1.95 m | 3.35 m | 1.95 m x 3.35 m |
| Main Level | Laundry Room | 1.66 m | 1.68 m | 1.66 m x 1.68 m |
| Main Level | Foyer | 1.82 m | 1.02 m | 1.82 m x 1.02 m |
https://www.realtor.ca/real-estate/27648306/29-maple-street-west-nipissing
Interested?
Contact us for more information
Joyce Michele Beauchamp
Salesperson

