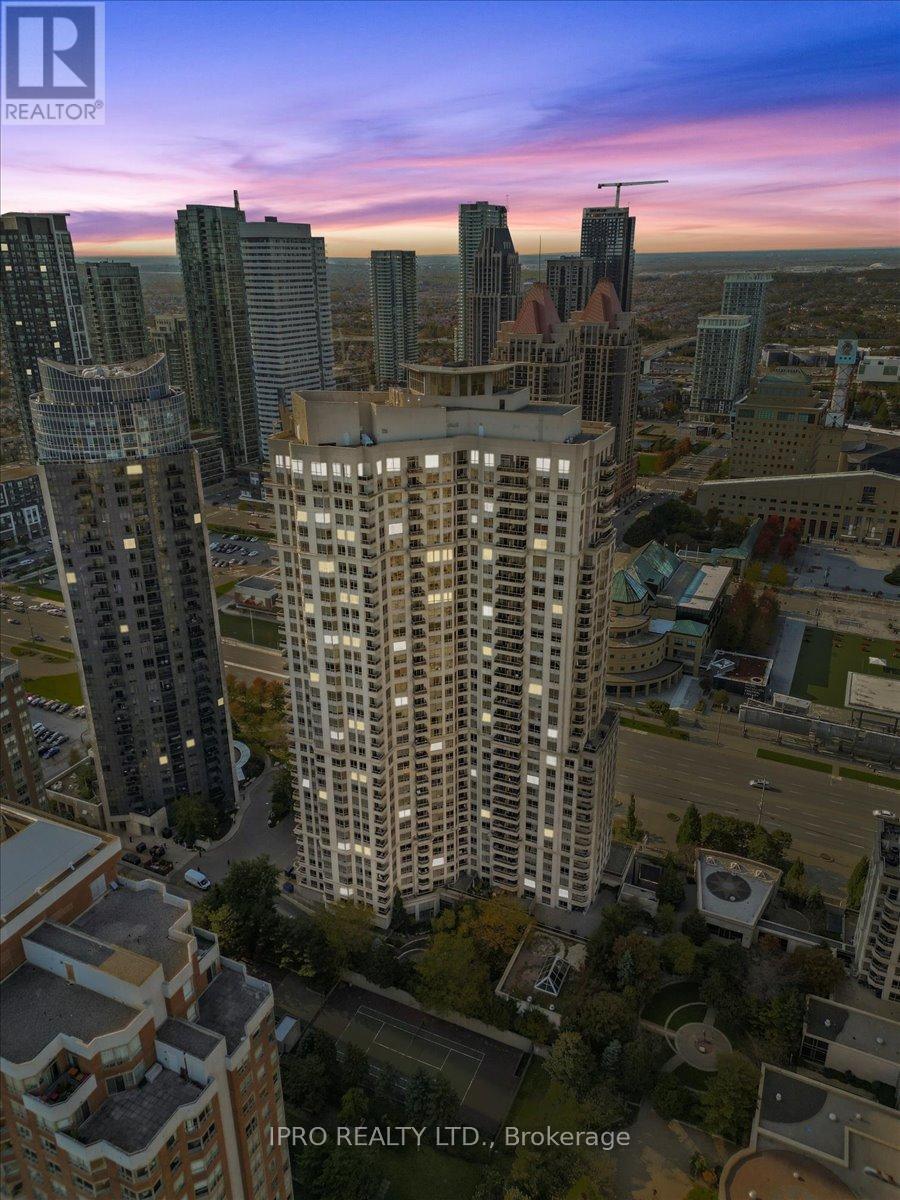2410 - 310 Burnhamthorpe Road W Mississauga, Ontario L5B 4P9
$699,888Maintenance, Heat, Water, Common Area Maintenance, Parking
$551.16 Monthly
Maintenance, Heat, Water, Common Area Maintenance, Parking
$551.16 MonthlyWelcome to this stunning and spacious suite in the prestigious Tridel Grand Ovation building! This bright unit offers nearly 900 sq ft of well-designed living space, featuring 2 bedrooms plus a den and 9 ceilings. Enjoy breathtaking views of downtown Toronto and serene lake views from your private balcony and the convenience of a prime southeast exposure in the heart of downtown Mississauga, just steps away from Square One Shopping Centre, top-rated schools, parks, restaurants, public transit, highways, City Hall, library, YMCA, and the Living Arts Centre.This beautifully upgraded unit boasts a modern granite countertop, engineered hardwood floors, new light fixtures, fresh paint, and stylish white kitchen cabinets. Its move-in ready and a must-see! (id:50886)
Property Details
| MLS® Number | W9513745 |
| Property Type | Single Family |
| Community Name | City Centre |
| AmenitiesNearBy | Schools, Public Transit |
| CommunityFeatures | Pet Restrictions, School Bus, Community Centre |
| Features | Balcony, Carpet Free, In Suite Laundry |
| ParkingSpaceTotal | 1 |
| PoolType | Indoor Pool |
| ViewType | Lake View, City View |
Building
| BathroomTotal | 2 |
| BedroomsAboveGround | 2 |
| BedroomsBelowGround | 1 |
| BedroomsTotal | 3 |
| Amenities | Exercise Centre, Party Room, Visitor Parking, Security/concierge |
| Appliances | Garage Door Opener Remote(s) |
| BasementFeatures | Apartment In Basement |
| BasementType | N/a |
| CoolingType | Central Air Conditioning |
| ExteriorFinish | Stone, Brick |
| FireProtection | Alarm System, Security System, Smoke Detectors |
| FlooringType | Laminate |
| FoundationType | Concrete, Block |
| HeatingFuel | Natural Gas |
| HeatingType | Forced Air |
| SizeInterior | 899.9921 - 998.9921 Sqft |
| Type | Apartment |
Parking
| Underground |
Land
| Acreage | No |
| LandAmenities | Schools, Public Transit |
| ZoningDescription | R3 |
Rooms
| Level | Type | Length | Width | Dimensions |
|---|---|---|---|---|
| Main Level | Family Room | 3.21 m | 5.63 m | 3.21 m x 5.63 m |
| Main Level | Den | 2.14 m | 2.98 m | 2.14 m x 2.98 m |
| Main Level | Kitchen | 2.85 m | 2.35 m | 2.85 m x 2.35 m |
| Main Level | Bedroom | 3.62 m | 3.1 m | 3.62 m x 3.1 m |
| Main Level | Bedroom 2 | 2.75 m | 2.88 m | 2.75 m x 2.88 m |
| Main Level | Bathroom | 1.28 m | 2.2 m | 1.28 m x 2.2 m |
| Main Level | Bathroom | 2.3 m | 1.9 m | 2.3 m x 1.9 m |
Interested?
Contact us for more information
Mera Sobeih
Salesperson
55 Ontario St Unit A5a Ste B
Milton, Ontario L9T 2M3















































