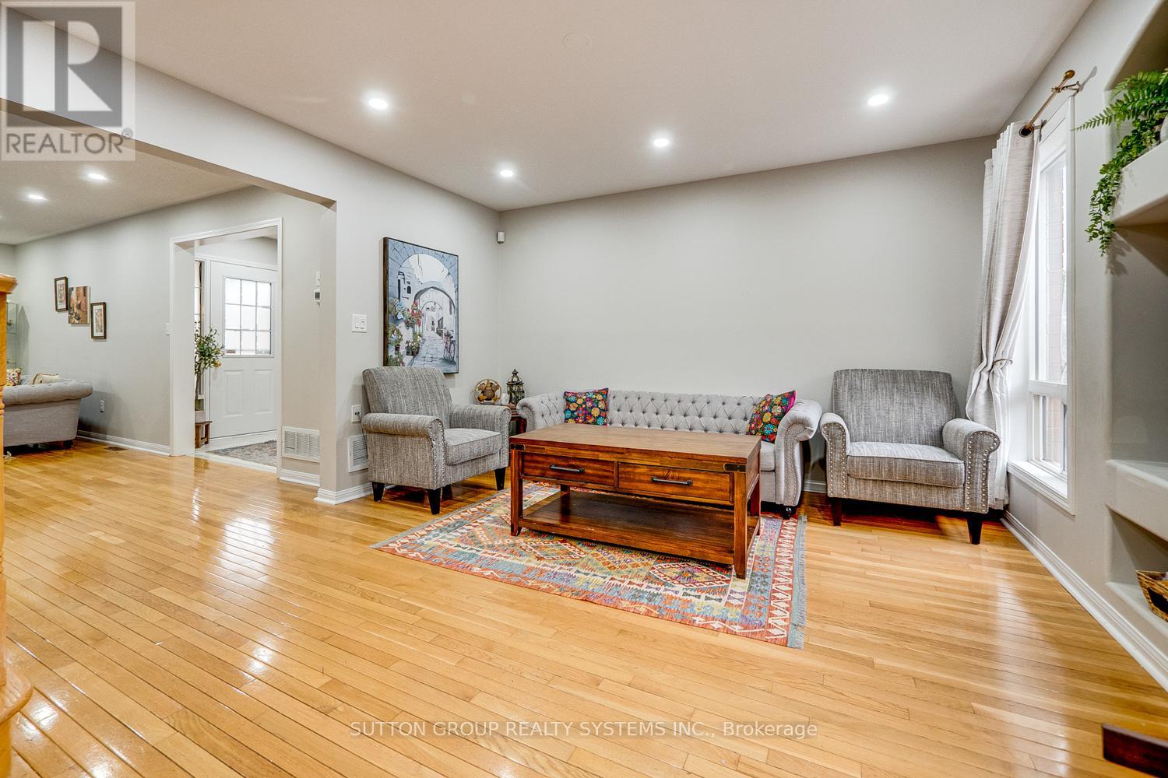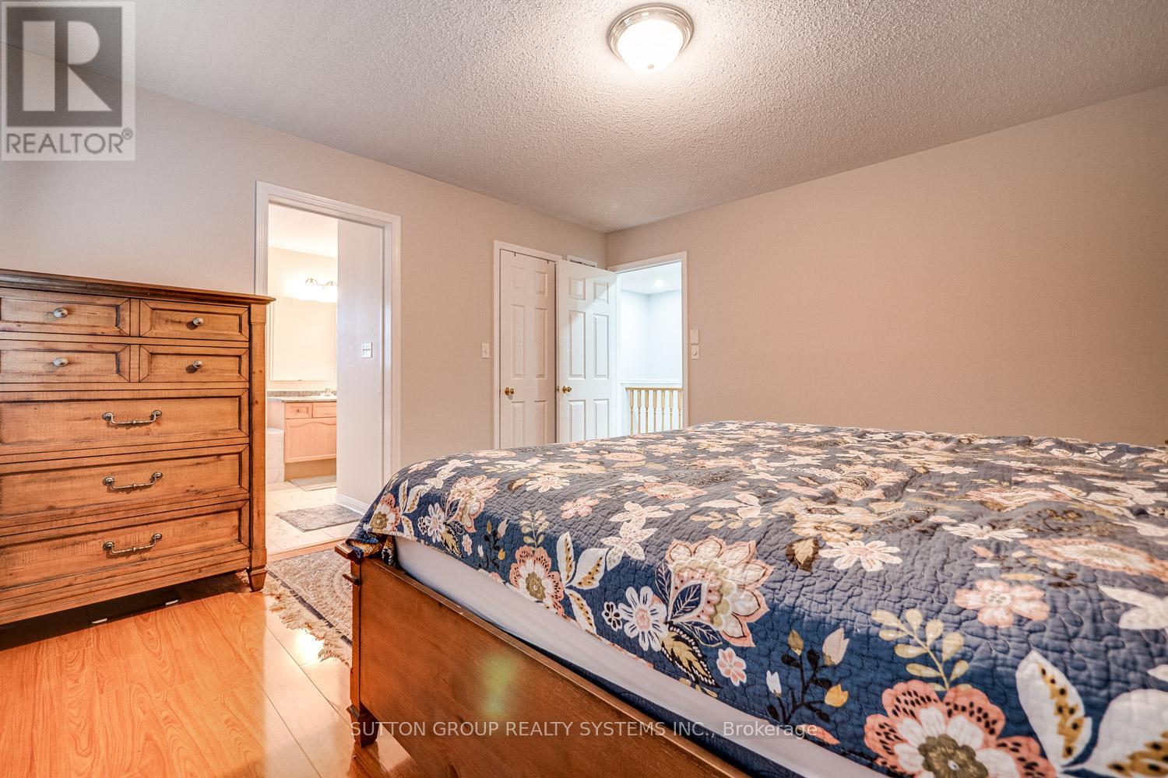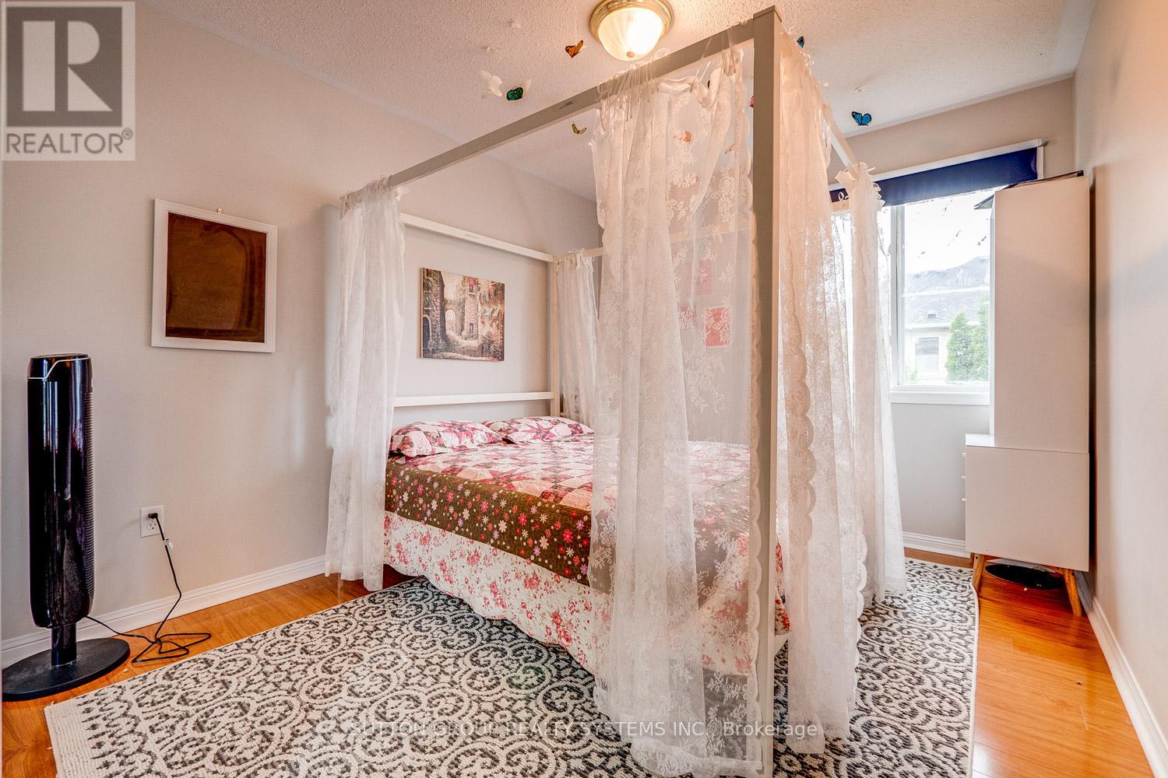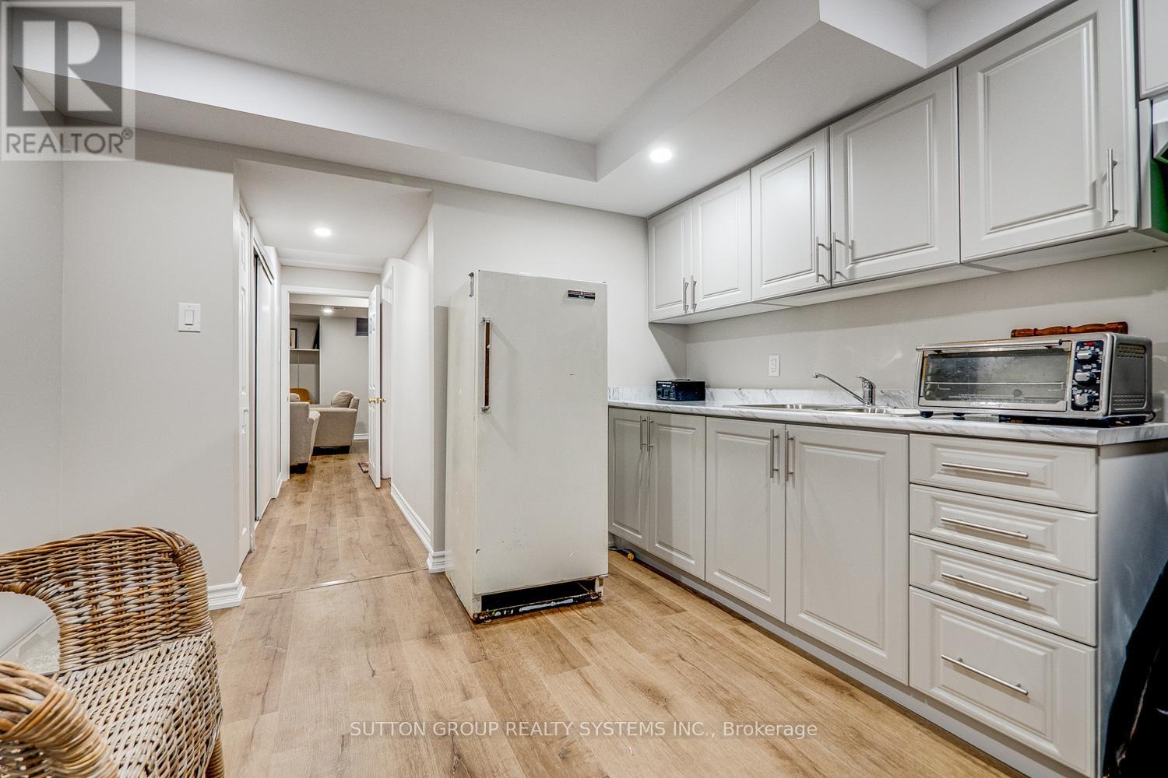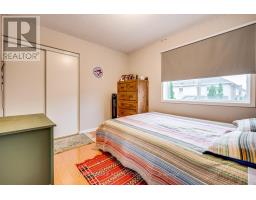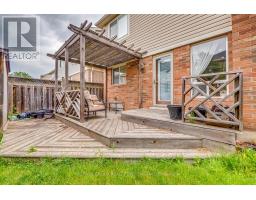501 Lowe Lane Milton, Ontario L9T 5J9
$3,999 Monthly
Stunning Gorgeous Detached Home, Located In Clarke Neighborhood!!! The Most Desirable Neighborhood Of Milton. Very Well-Maintained Detached Home With 3 Bedrooms plus one bedroom in the basement, 4 Washrooms. Perfect for a big family, Inside Entry From House To Garage. Separate Family Room. Oak Staircase, Hardwood in Living/Dining Rm, Kitchen, family room and laminate on 2nd floor, and luxury vinyl in basement. No carpet in the house, Master Bedroom W/4Pce Ensuite W/Separate Shower & Walk-In Closet. Double Linen Closet. 2nd Floor Laundry W/Cabinets & Large Window. Fully Finished Basement With Bedroom, 3 pcs Washroom, and rough-in for Kitchen, Potential for a basement is good for an In-law suite, Nanny suite, or for entertainment. Washroom, Lots of Storage Room. Brand new interlocking at the front whole driveway and extra space for another parking, Close to all amenities, 401, Bus stop, Park, shopping center, List goes on and on. Won't last long!!! **** EXTRAS **** Landlord Looking For AAA Tenants With Excellent Credit, Good Jobs, & Will Take Care Of This House Like Their Own. Hurry up won't last long!!! Tenant Responsible 100% For All Utilities Including Rental Hot Water Heater. (id:50886)
Property Details
| MLS® Number | W9513727 |
| Property Type | Single Family |
| Community Name | Clarke |
| AmenitiesNearBy | Public Transit, Place Of Worship, Park |
| Features | Carpet Free, In-law Suite |
| ParkingSpaceTotal | 3 |
| Structure | Shed |
Building
| BathroomTotal | 4 |
| BedroomsAboveGround | 3 |
| BedroomsBelowGround | 1 |
| BedroomsTotal | 4 |
| Appliances | Water Heater, Dishwasher, Dryer, Refrigerator, Two Stoves, Washer, Window Coverings |
| BasementDevelopment | Finished |
| BasementType | N/a (finished) |
| ConstructionStyleAttachment | Detached |
| CoolingType | Central Air Conditioning |
| ExteriorFinish | Brick, Aluminum Siding |
| FireProtection | Smoke Detectors |
| FlooringType | Hardwood, Vinyl, Laminate, Tile |
| FoundationType | Poured Concrete |
| HalfBathTotal | 1 |
| HeatingFuel | Natural Gas |
| HeatingType | Forced Air |
| StoriesTotal | 2 |
| Type | House |
| UtilityWater | Municipal Water |
Parking
| Attached Garage |
Land
| Acreage | No |
| FenceType | Fenced Yard |
| LandAmenities | Public Transit, Place Of Worship, Park |
| Sewer | Sanitary Sewer |
| SizeDepth | 80 Ft ,4 In |
| SizeFrontage | 36 Ft ,1 In |
| SizeIrregular | 36.09 X 80.38 Ft |
| SizeTotalText | 36.09 X 80.38 Ft|under 1/2 Acre |
Rooms
| Level | Type | Length | Width | Dimensions |
|---|---|---|---|---|
| Second Level | Primary Bedroom | 4.11 m | 3.96 m | 4.11 m x 3.96 m |
| Second Level | Bedroom 2 | 3.35 m | 2.97 m | 3.35 m x 2.97 m |
| Second Level | Bedroom 3 | 4.01 m | 2.97 m | 4.01 m x 2.97 m |
| Second Level | Laundry Room | 3.05 m | 1.83 m | 3.05 m x 1.83 m |
| Basement | Recreational, Games Room | 3.66 m | 3.05 m | 3.66 m x 3.05 m |
| Basement | Bedroom | 3.04 m | 3.04 m | 3.04 m x 3.04 m |
| Ground Level | Living Room | 6.71 m | 3.33 m | 6.71 m x 3.33 m |
| Ground Level | Dining Room | 6.71 m | 3.33 m | 6.71 m x 3.33 m |
| Ground Level | Family Room | 4.24 m | 3.91 m | 4.24 m x 3.91 m |
| Ground Level | Kitchen | 4.24 m | 3.05 m | 4.24 m x 3.05 m |
| Ground Level | Eating Area | 2.74 m | 2.74 m | 2.74 m x 2.74 m |
Utilities
| Cable | Available |
| Sewer | Available |
https://www.realtor.ca/real-estate/27588123/501-lowe-lane-milton-clarke-clarke
Interested?
Contact us for more information
Nadeem Ahmad Khan
Salesperson
1542 Dundas Street West
Mississauga, Ontario L5C 1E4













