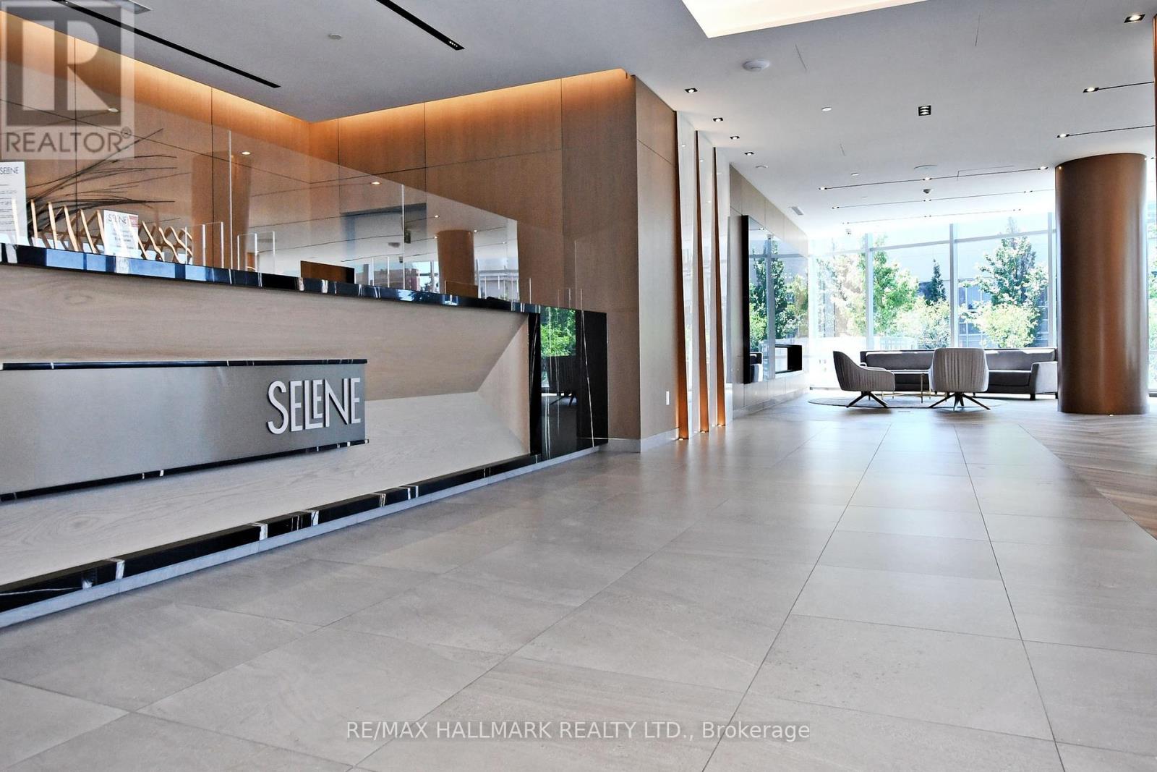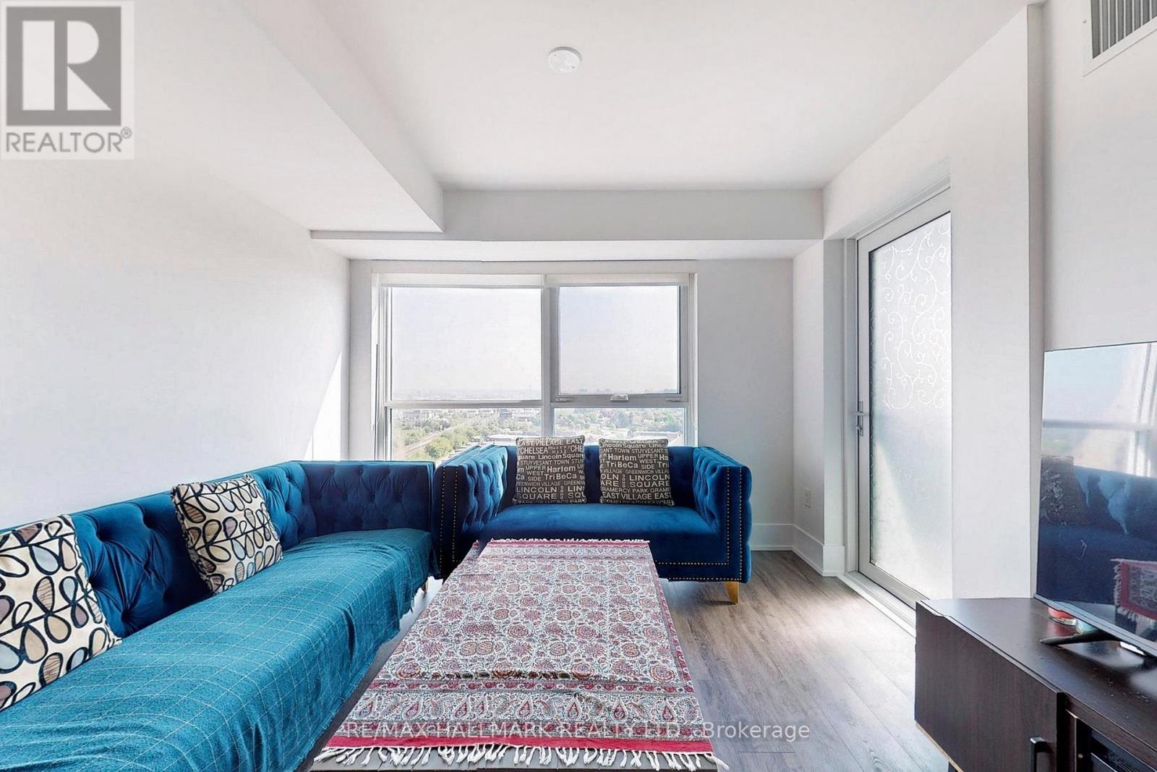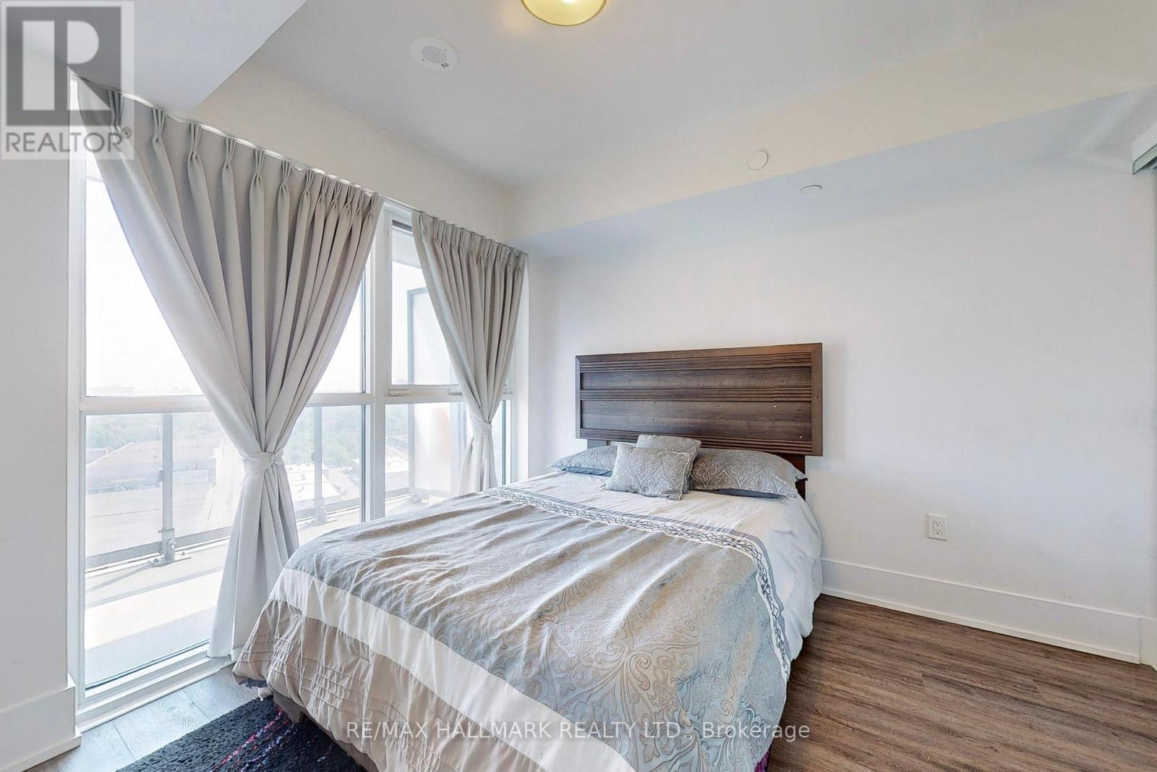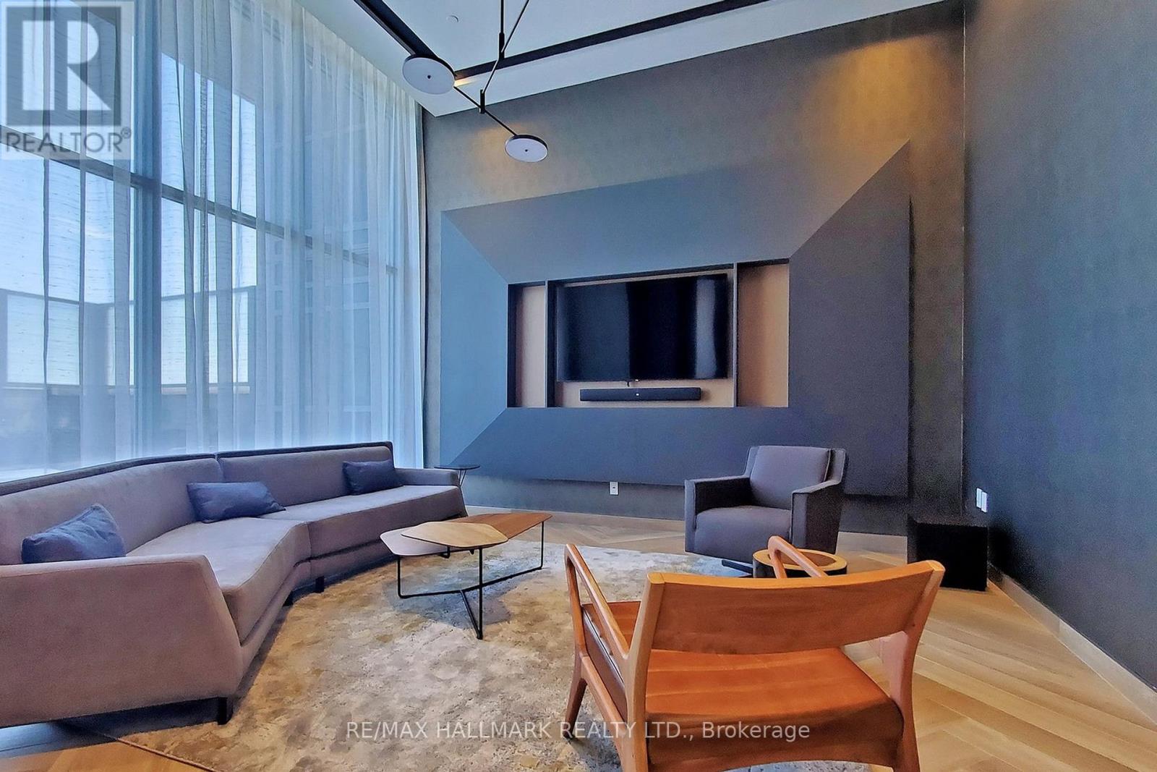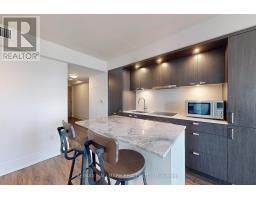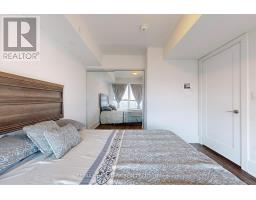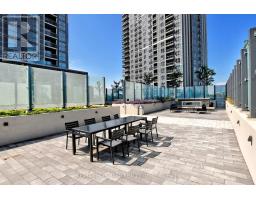1801 - 225 Village Green Square Toronto, Ontario M1S 0N4
$559,000Maintenance, Heat, Water, Common Area Maintenance, Insurance, Parking
$555.18 Monthly
Maintenance, Heat, Water, Common Area Maintenance, Insurance, Parking
$555.18 MonthlyWelcome to This Beautiful 632 Sq Ft One Bedroom Plus Den Unit at Tridel's Selene at Metrogate. Over $50k Worth of Upgrades From Builder! Stunning Modern Kitchen with Upgraded Cabinetry, Integrated Appliances, Quartz Countertop & Backsplash, Undercabinet Lighting, Centre Island, Deep Undermount Sink & Chrome Faucet. Gorgeous 7"" Everwood Vinyl Flooring Throughout. Upgraded Spa Inspired Bathroom. Spacious Den Can Be Used as a Second Bedroom. Large Balcony with Beautiful Unobstructed East Facing Views. Very Convenient 3rd Floor Parking Spot & Locker Unit. World Class Building Amenities That Include 24Hr Concierge, Stunning Grand Lobby, Party Lounge with Dining Room, Outdoor Terrace & BBQs, Fitness Centre, Sauna, Pet Spa, Games Room, Media Room & Visitor's Parking. This is Tridel's Final Building at Metrogate & Quality of Finishes are Shown Throughout! Come See For Yourself & Be Impressed By the Quality of Life You Will Get From Living Here! Bulk Internet Service is Included in Maint Fee. **** EXTRAS **** Conveniently Located Near Hwy 401, Agincourt Go Station, Walmart, No Frills, Metro, Foody World, Scarborough Town Centre & Endless Dining Options in the Neighbourhood. (id:50886)
Property Details
| MLS® Number | E9513666 |
| Property Type | Single Family |
| Neigbourhood | Agincourt South-Malvern West |
| Community Name | Agincourt South-Malvern West |
| AmenitiesNearBy | Park, Public Transit |
| CommunityFeatures | Pet Restrictions, Community Centre |
| Features | Balcony |
| ParkingSpaceTotal | 1 |
| ViewType | View |
Building
| BathroomTotal | 1 |
| BedroomsAboveGround | 1 |
| BedroomsBelowGround | 1 |
| BedroomsTotal | 2 |
| Amenities | Security/concierge, Exercise Centre, Party Room, Visitor Parking, Storage - Locker |
| Appliances | Cooktop, Dishwasher, Dryer, Oven, Refrigerator, Washer, Whirlpool, Window Coverings |
| CoolingType | Central Air Conditioning |
| ExteriorFinish | Concrete |
| FlooringType | Vinyl |
| HeatingFuel | Natural Gas |
| HeatingType | Forced Air |
| SizeInterior | 599.9954 - 698.9943 Sqft |
| Type | Apartment |
Parking
| Underground |
Land
| Acreage | No |
| LandAmenities | Park, Public Transit |
Rooms
| Level | Type | Length | Width | Dimensions |
|---|---|---|---|---|
| Flat | Living Room | 3.18 m | 2.9 m | 3.18 m x 2.9 m |
| Flat | Dining Room | 3.18 m | 2.9 m | 3.18 m x 2.9 m |
| Flat | Kitchen | 3.35 m | 2.97 m | 3.35 m x 2.97 m |
| Flat | Primary Bedroom | 3.05 m | 3 m | 3.05 m x 3 m |
| Flat | Den | 2.92 m | 1.83 m | 2.92 m x 1.83 m |
Interested?
Contact us for more information
Daryl King
Salesperson
9555 Yonge Street #201
Richmond Hill, Ontario L4C 9M5
Alvin Tang
Salesperson
9555 Yonge Street #201
Richmond Hill, Ontario L4C 9M5







