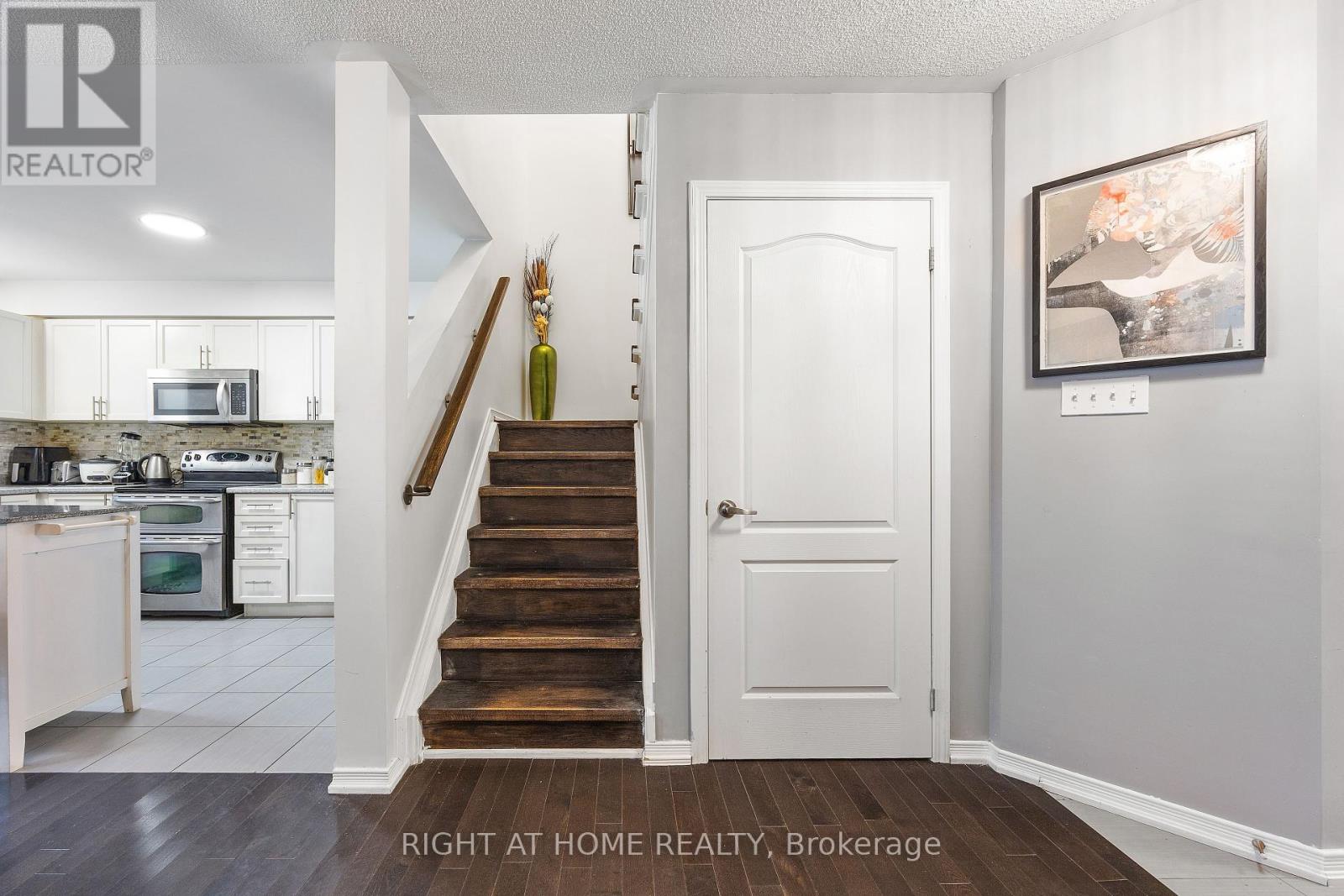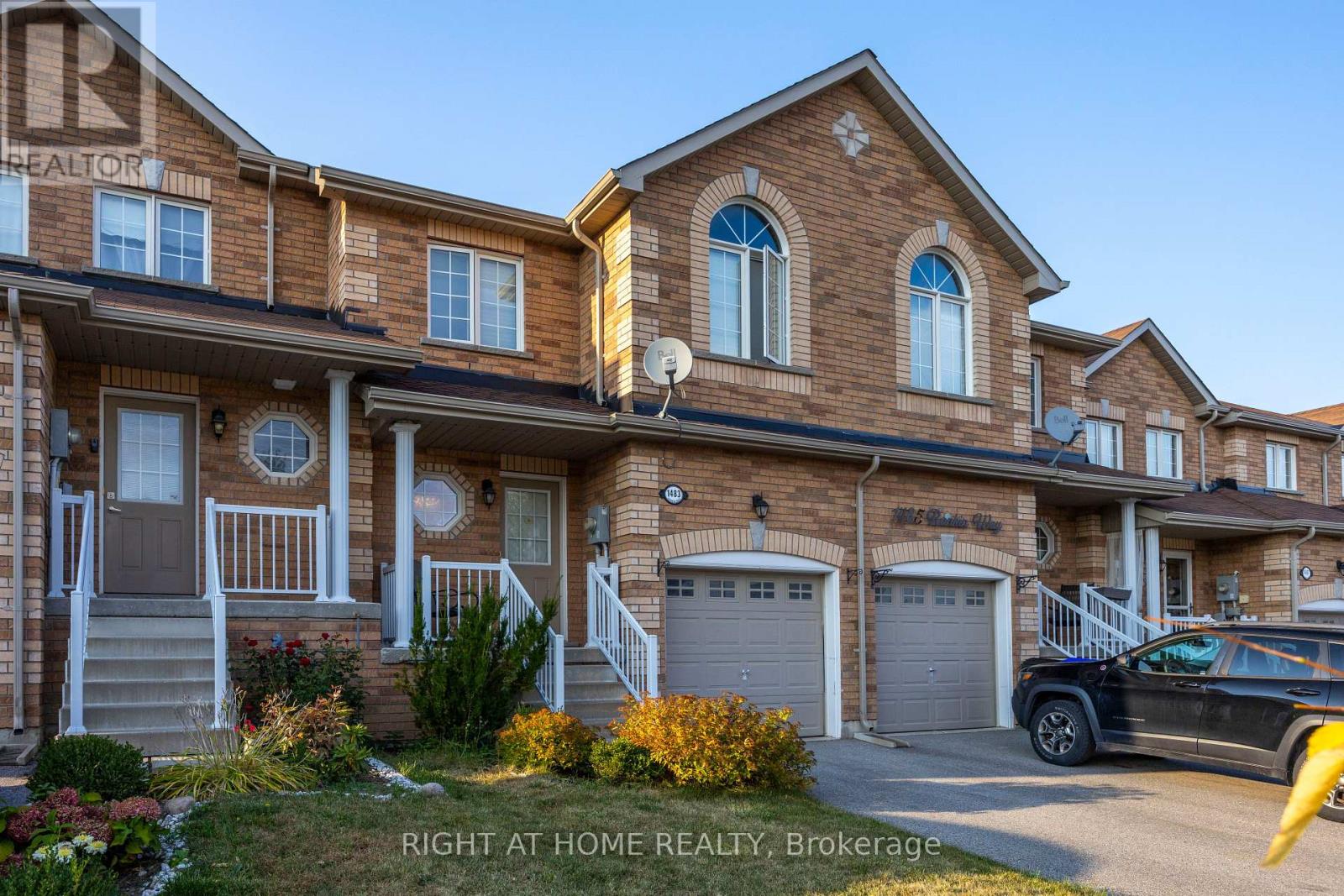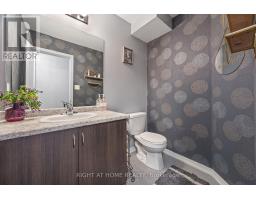1483 Rankin Way Innisfil, Ontario L9S 0C6
$739,000
Welcome to 1483 Rankin Way! This freehold townhouse really feels more like a semi detached! This Spectacular layout is practical, inviting and filled with plenty of natural light. The kitchen with centre island, boasts stainless steel appliances and a stunning backsplash. The true open concept feel of the living and dinning room provides ease of living and space for a growing family. Step out onto the beautiful Backyard to enjoy a fully fenced yard! Upstairs the primary bedroom features a large closet, and overlooks the backyard. Two additional good sized bedroom adorn the upper level, with a 4 piece bath. **** EXTRAS **** Walking Distance to Shopping and Schools. Immaculate and a moving-in Ready house! You won't be disappointed. Book you showing Today! All Electrical light Fixtures, All Window Coverings, Washer/Dryer and All Existing Appliances. (id:50886)
Property Details
| MLS® Number | N9354070 |
| Property Type | Single Family |
| Community Name | Alcona |
| ParkingSpaceTotal | 2 |
Building
| BathroomTotal | 2 |
| BedroomsAboveGround | 3 |
| BedroomsTotal | 3 |
| BasementDevelopment | Unfinished |
| BasementType | N/a (unfinished) |
| ConstructionStyleAttachment | Attached |
| CoolingType | Central Air Conditioning |
| ExteriorFinish | Brick |
| FlooringType | Ceramic |
| FoundationType | Brick |
| HalfBathTotal | 1 |
| HeatingFuel | Natural Gas |
| HeatingType | Forced Air |
| StoriesTotal | 2 |
| SizeInterior | 1099.9909 - 1499.9875 Sqft |
| Type | Row / Townhouse |
| UtilityWater | Municipal Water |
Parking
| Attached Garage |
Land
| Acreage | No |
| Sewer | Sanitary Sewer |
| SizeDepth | 109 Ft ,10 In |
| SizeFrontage | 19 Ft ,8 In |
| SizeIrregular | 19.7 X 109.9 Ft |
| SizeTotalText | 19.7 X 109.9 Ft |
| ZoningDescription | Residential |
Rooms
| Level | Type | Length | Width | Dimensions |
|---|---|---|---|---|
| Second Level | Great Room | 5.47 m | 3.08 m | 5.47 m x 3.08 m |
| Second Level | Bathroom | Measurements not available | ||
| Second Level | Bedroom 2 | 5.89 m | 2.69 m | 5.89 m x 2.69 m |
| Second Level | Bedroom 3 | 3.81 m | 2.67 m | 3.81 m x 2.67 m |
| Main Level | Foyer | Measurements not available | ||
| Main Level | Living Room | 7.4 m | 2.93 m | 7.4 m x 2.93 m |
| Main Level | Kitchen | 3.7 m | 2.6 m | 3.7 m x 2.6 m |
| Main Level | Bathroom | Measurements not available |
https://www.realtor.ca/real-estate/27431558/1483-rankin-way-innisfil-alcona-alcona
Interested?
Contact us for more information
Darlington Edowen
Salesperson
480 Eglinton Ave West #30, 106498
Mississauga, Ontario L5R 0G2
Cassie Candise Creighton
Salesperson
480 Eglinton Ave West #30, 106498
Mississauga, Ontario L5R 0G2



























































