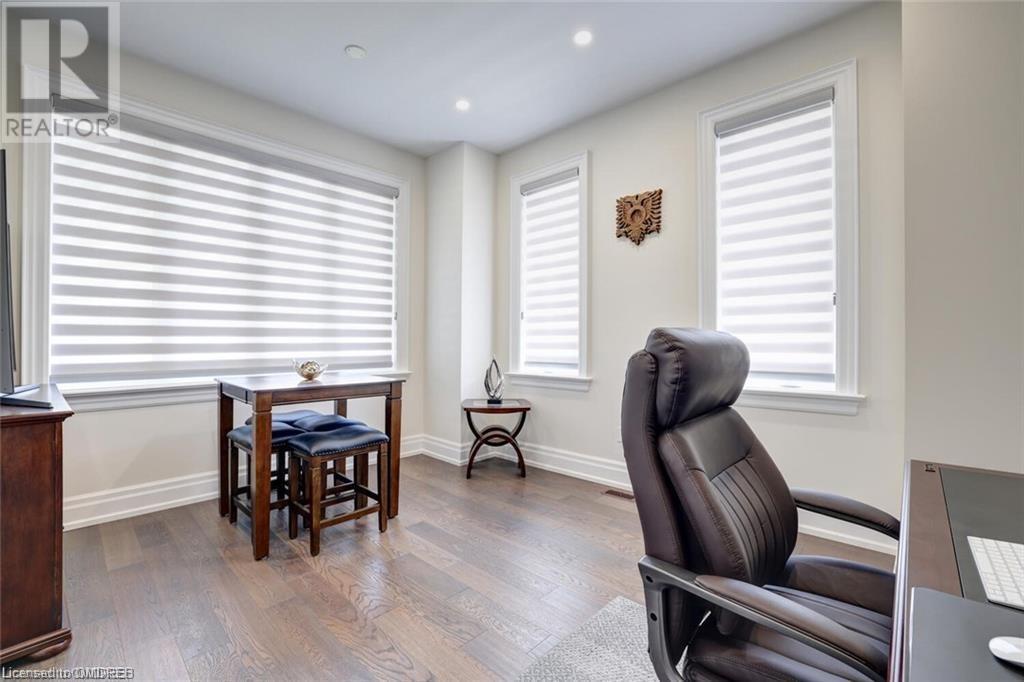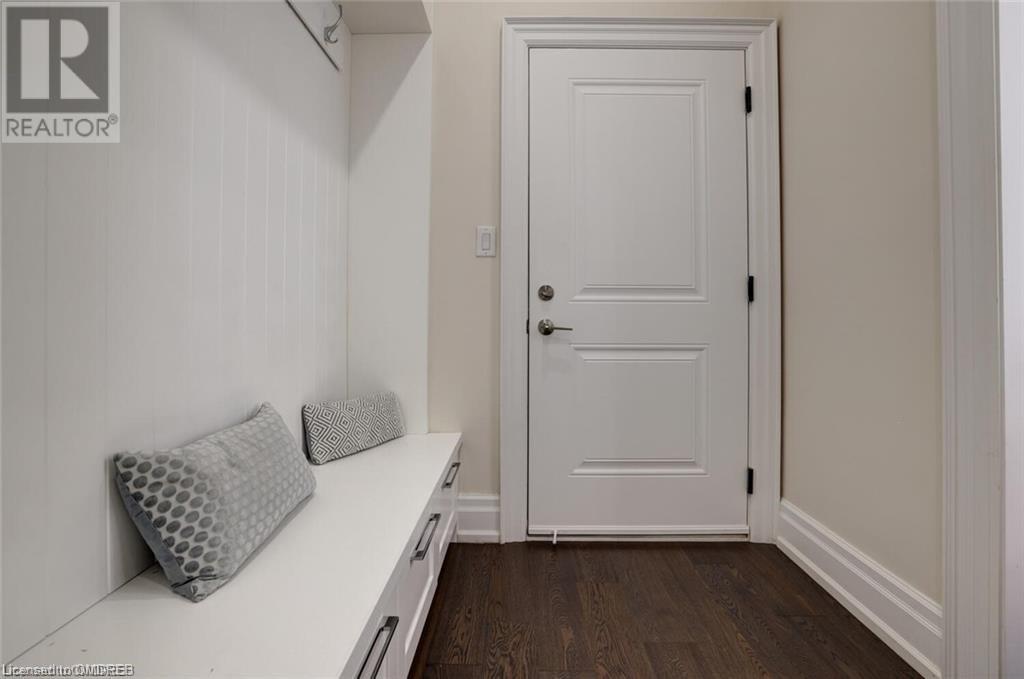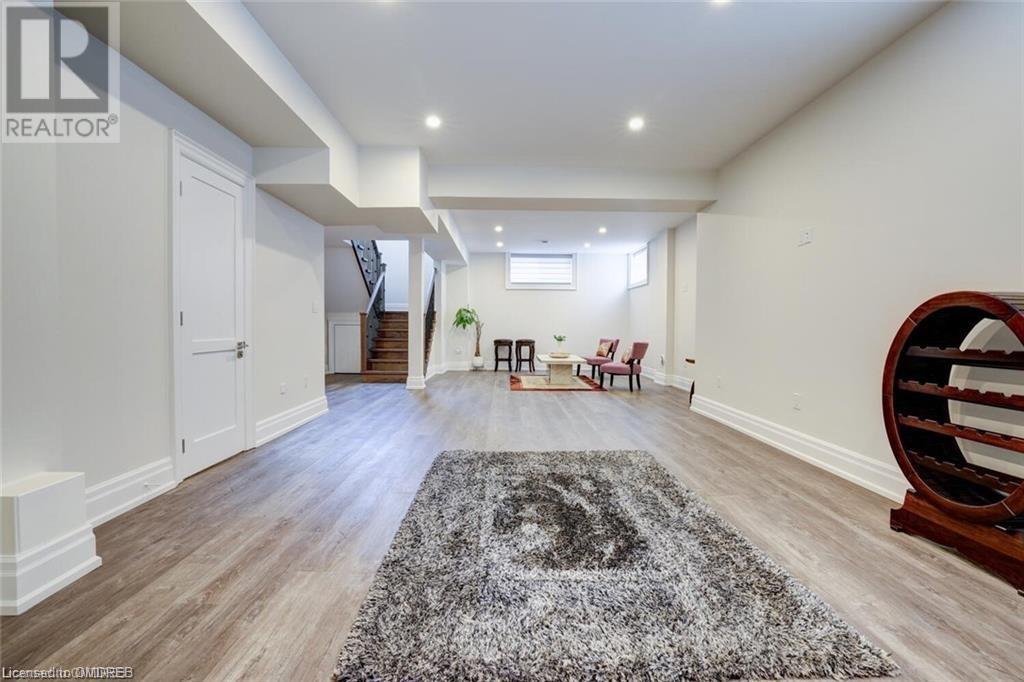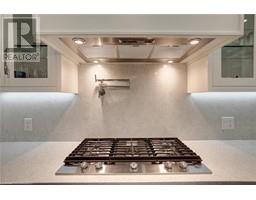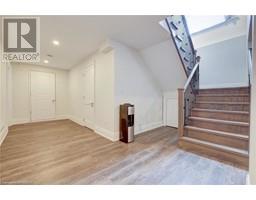1164 Bridge Road Oakville, Ontario L6L 2C1
$2,589,999
Opportunity to own a custom built home in the most desirable Oakville Neighbourhoods. Situated on the corner lot, steps to great schools & parks & just minutes to the ever-popular downtown Oakville shopping & restaurant strip and marina. Upon entry into this sophisticated home, you will be greeted with 17 ceilings that carry into the formal living room and dining room W a walk thru to the Custom kitchen featuring built in appliances, center breakfast island w open to the family room. Four bedrooms on the upper level. Two are a Jack and Jill bathroom and two have its own private ensuite. Fifth bedroom with above grade windows & semi ensuite, perfect for guests or nanny suite. Stunning Hard floor throughout, Sun-Filled Living Room W Soaring Vaulted Ceilings, Family room future Floor To Ceiling Marble Fireplace. The basement is an incredible bonus, offering a large, finished space that's perfect for game nights, movie marathons, or even a personal gym. It's a perfect place to start your next chapter! (id:50886)
Property Details
| MLS® Number | 40677333 |
| Property Type | Single Family |
| AmenitiesNearBy | Park, Playground, Schools, Shopping |
| CommunityFeatures | Community Centre, School Bus |
| Features | Corner Site, Automatic Garage Door Opener, In-law Suite |
| ParkingSpaceTotal | 6 |
Building
| BathroomTotal | 6 |
| BedroomsAboveGround | 4 |
| BedroomsBelowGround | 1 |
| BedroomsTotal | 5 |
| Appliances | Dishwasher, Oven - Built-in, Refrigerator, Stove, Washer, Microwave Built-in, Window Coverings |
| ArchitecturalStyle | 2 Level |
| BasementDevelopment | Finished |
| BasementType | Full (finished) |
| ConstructedDate | 2020 |
| ConstructionStyleAttachment | Detached |
| CoolingType | Central Air Conditioning |
| ExteriorFinish | Stone, Stucco |
| HalfBathTotal | 2 |
| HeatingFuel | Natural Gas, Propane |
| HeatingType | Forced Air |
| StoriesTotal | 2 |
| SizeInterior | 4750 Sqft |
| Type | House |
| UtilityWater | Municipal Water |
Parking
| Attached Garage |
Land
| Acreage | No |
| LandAmenities | Park, Playground, Schools, Shopping |
| Sewer | Municipal Sewage System |
| SizeDepth | 78 Ft |
| SizeFrontage | 69 Ft |
| SizeTotalText | Under 1/2 Acre |
| ZoningDescription | Rl3-0 |
Rooms
| Level | Type | Length | Width | Dimensions |
|---|---|---|---|---|
| Second Level | 3pc Bathroom | Measurements not available | ||
| Second Level | 3pc Bathroom | Measurements not available | ||
| Second Level | 4pc Bathroom | Measurements not available | ||
| Second Level | Bedroom | 12'1'' x 13'4'' | ||
| Second Level | Bedroom | 12'11'' x 10'8'' | ||
| Second Level | Bedroom | 12'4'' x 11'9'' | ||
| Second Level | Primary Bedroom | 14'9'' x 17'9'' | ||
| Basement | 3pc Bathroom | Measurements not available | ||
| Basement | 2pc Bathroom | Measurements not available | ||
| Basement | Bedroom | 14'9'' x 11'9'' | ||
| Main Level | 2pc Bathroom | Measurements not available | ||
| Main Level | Mud Room | 8'4'' x 10'9'' | ||
| Main Level | Office | 15'0'' x 11'9'' | ||
| Main Level | Family Room | 14'9'' x 18'5'' | ||
| Main Level | Living Room | 13'3'' x 10'9'' | ||
| Main Level | Dining Room | 8'7'' x 10'9'' | ||
| Main Level | Kitchen | 15'8'' x 19'2'' |
https://www.realtor.ca/real-estate/27652905/1164-bridge-road-oakville
Interested?
Contact us for more information
Olha Dudar
Salesperson
326 Lakeshore Rd E - Unit A
Oakville, Ontario L6J 1J6









