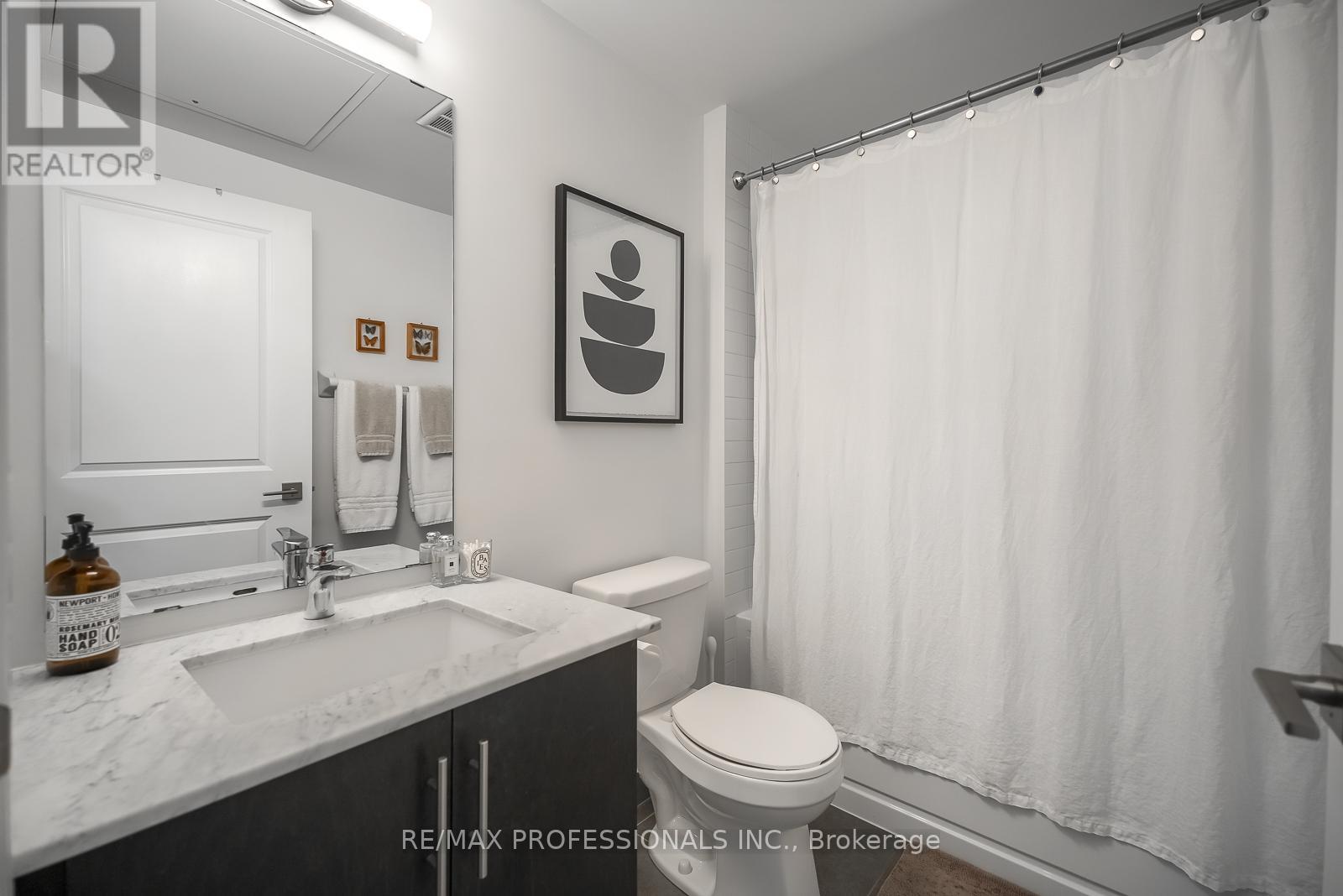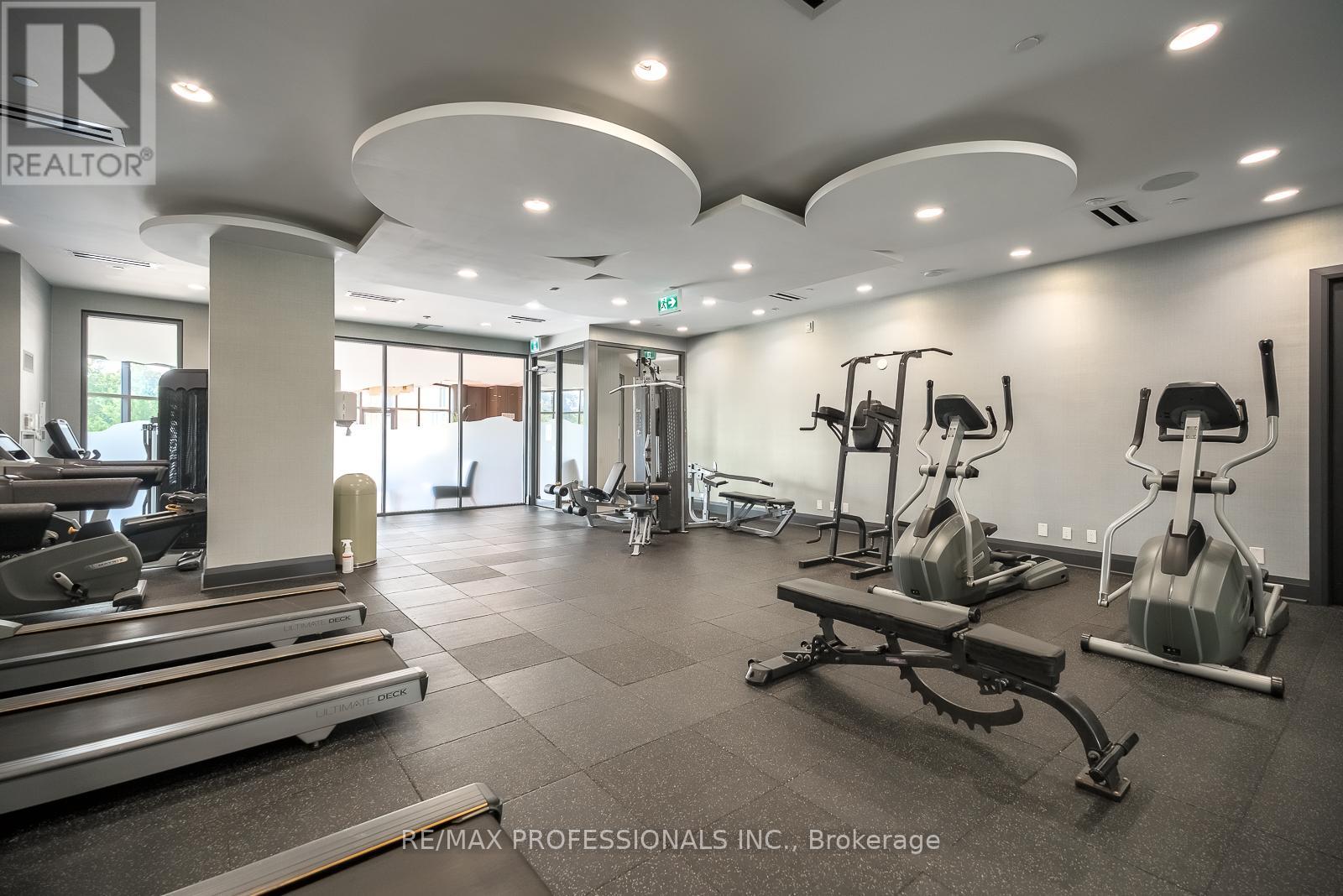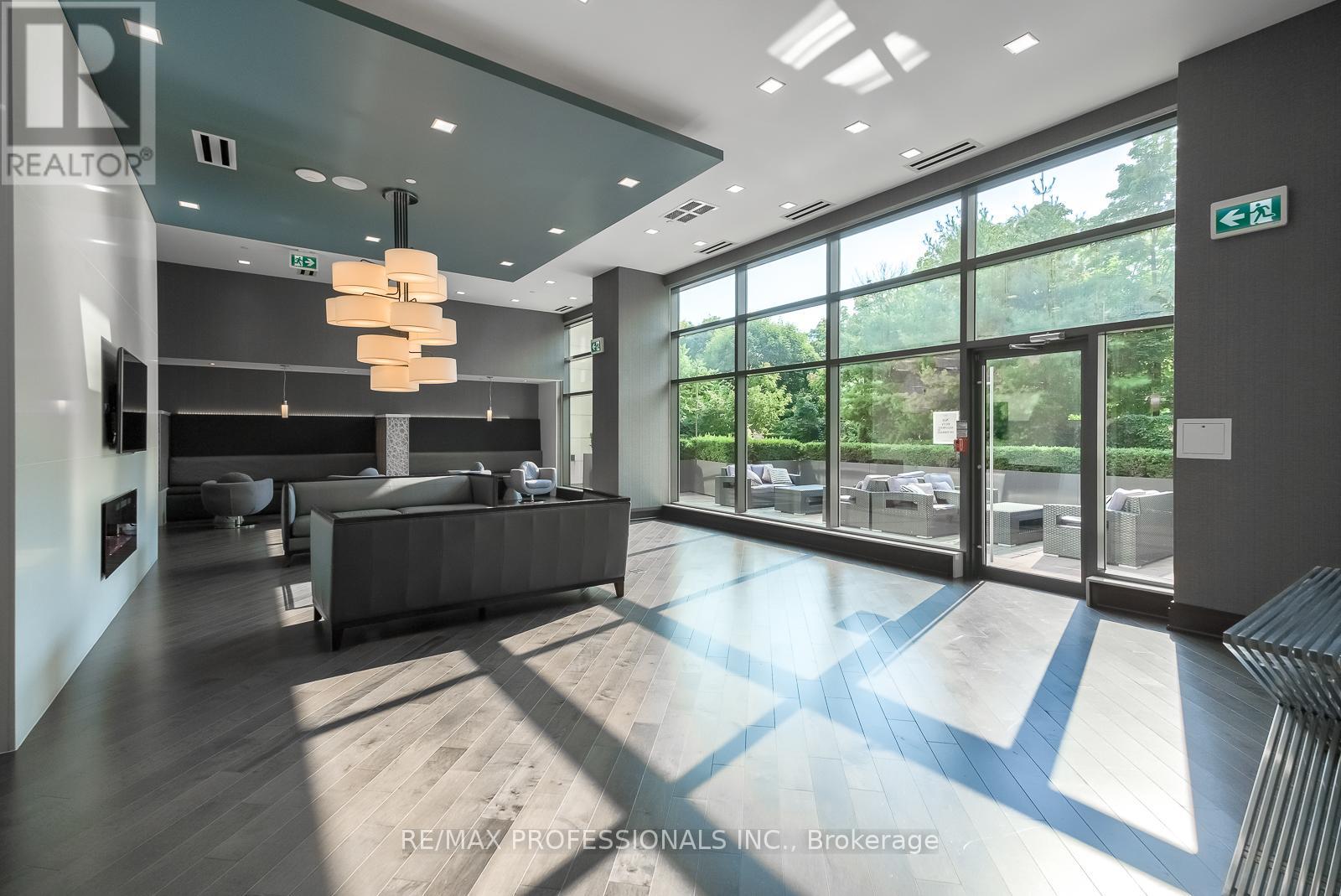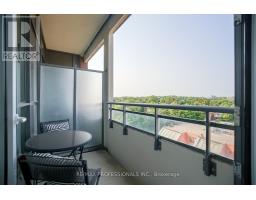716 - 23 Glebe Road W Toronto, Ontario M5P 0A1
$598,800Maintenance, Insurance, Common Area Maintenance, Heat
$435.64 Monthly
Maintenance, Insurance, Common Area Maintenance, Heat
$435.64 MonthlyExperience luxury living and elegance in the heart of the Yonge/Eglinton community. Indulge in the epitome of sophistication at ""Allure Condominiums"" with this exquisite 1 bedroom plus den, 1 bathroom unit with unobstructed urban views. This modern luxury residence offers a harmonious blend of style and comfort, boasting 9-foot ceilings, a large living space, spacious den, massive primary suite, chefs kitchen complete with Miele appliances and granite countertops, and 1 locker. Enjoy your private balcony with North West views, perfect for sunset-watching, wine sipping and morning coffees. The thoughtfully designed finishes elevate the living experience, each detail has been meticulously curated to create a space that exudes elegance and refinement. This mid-rise boutique condo is the perfect urban retreat in a vibrant city setting. Close to all of life's amenities, this property offers not just a home, but a lifestyle of convenience and comfort. From shopping and dining, to entertainment and transportation, you are at the centre of it all. See it. Love it. Buy it. **** EXTRAS **** Easy access to TTC, Subway, Hwy 401, Downtown Core, Schools, Banks, Yonge Eglinton Centre, Farm Boy, Stock T.C, Oretta, Pai, La Vecchia and more. (id:50886)
Property Details
| MLS® Number | C9354022 |
| Property Type | Single Family |
| Community Name | Yonge-Eglinton |
| CommunityFeatures | Pet Restrictions |
| Features | Balcony |
Building
| BathroomTotal | 1 |
| BedroomsAboveGround | 1 |
| BedroomsBelowGround | 1 |
| BedroomsTotal | 2 |
| Amenities | Security/concierge, Visitor Parking, Exercise Centre, Party Room, Storage - Locker |
| Appliances | Dryer, Washer, Window Coverings |
| CoolingType | Central Air Conditioning |
| ExteriorFinish | Brick, Concrete |
| FlooringType | Hardwood |
| HeatingFuel | Natural Gas |
| HeatingType | Forced Air |
| SizeInterior | 499.9955 - 598.9955 Sqft |
| Type | Apartment |
Parking
| Underground |
Land
| Acreage | No |
Rooms
| Level | Type | Length | Width | Dimensions |
|---|---|---|---|---|
| Flat | Living Room | 4.78 m | 3.05 m | 4.78 m x 3.05 m |
| Flat | Kitchen | 3.66 m | 2.11 m | 3.66 m x 2.11 m |
| Flat | Den | 2.53 m | 2.32 m | 2.53 m x 2.32 m |
| Flat | Bedroom | 3.05 m | 3.05 m | 3.05 m x 3.05 m |
Interested?
Contact us for more information
Bart Gojski
Broker
4242 Dundas St W Unit 9
Toronto, Ontario M8X 1Y6
Sarah Dallan
Salesperson
4242 Dundas St W Unit 9
Toronto, Ontario M8X 1Y6

























































