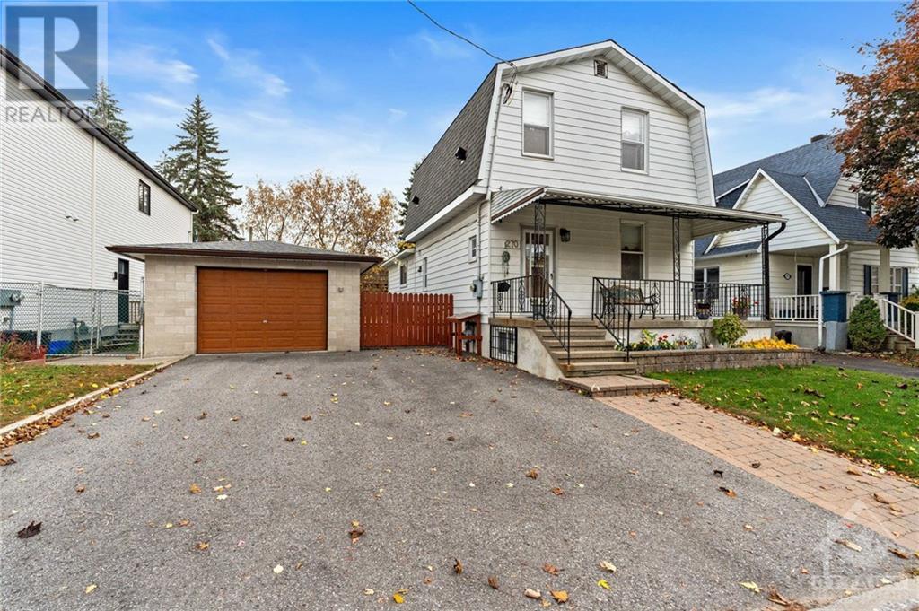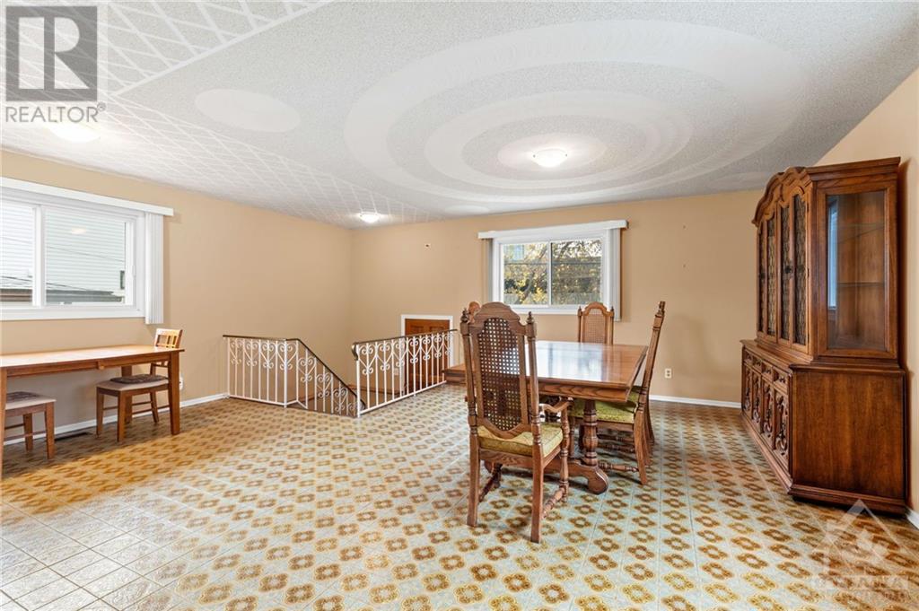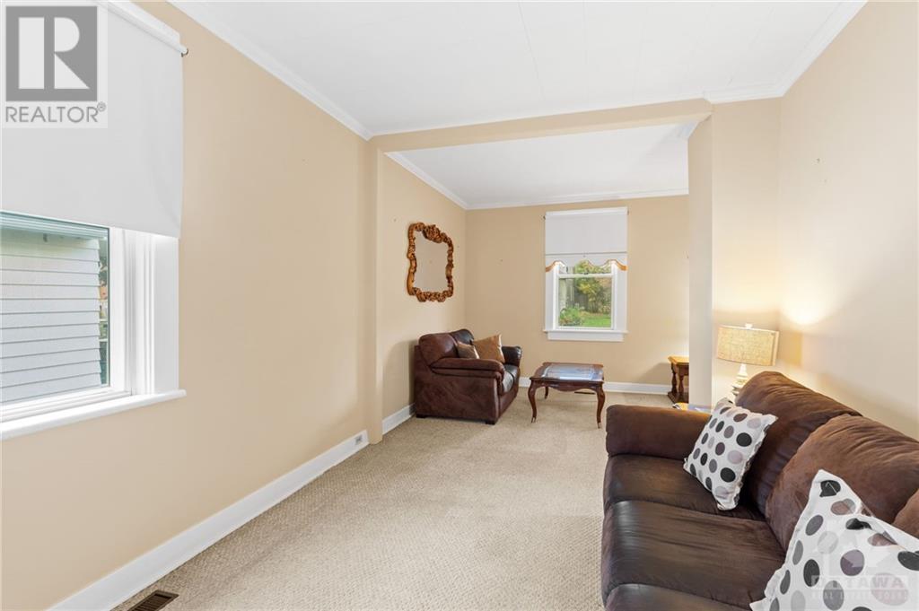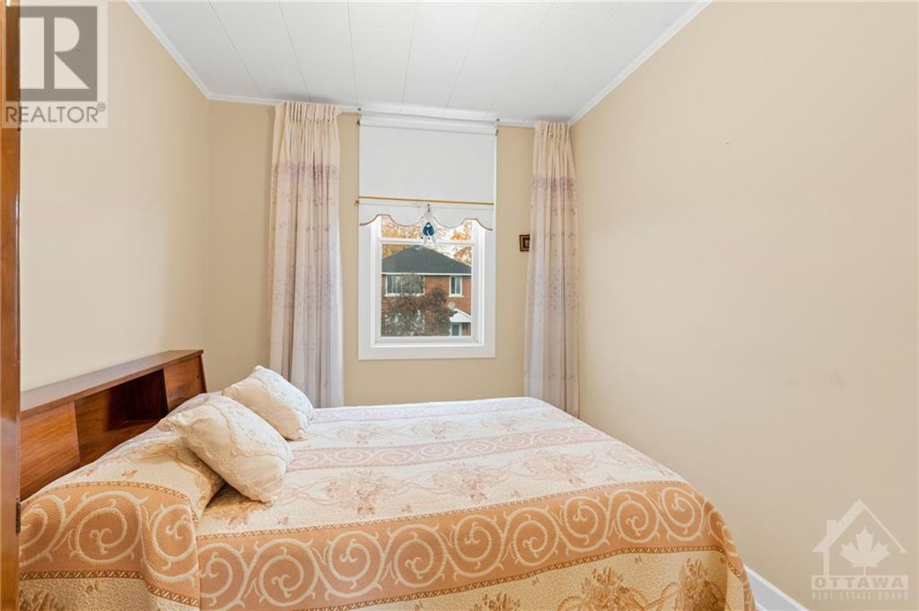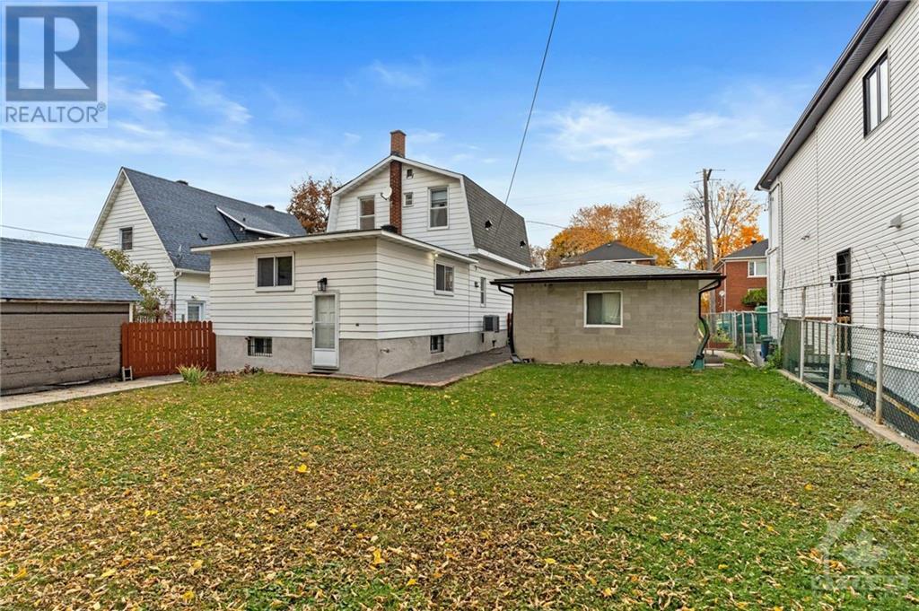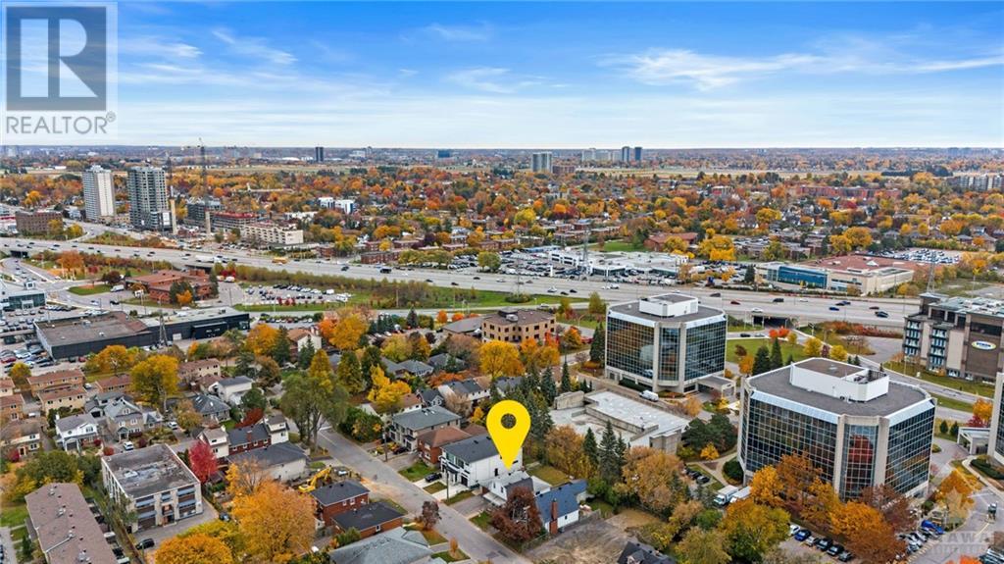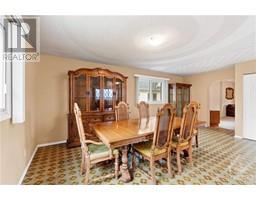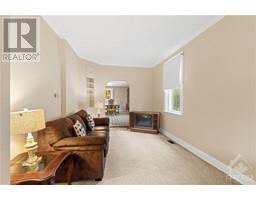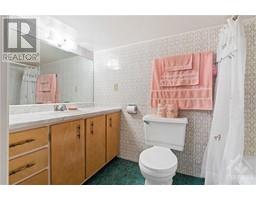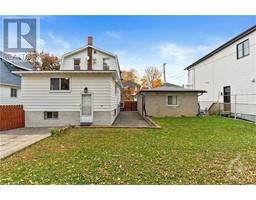270 Currell Avenue Ottawa, Ontario K1Z 7J6
$849,998
OG owned since '64, set on spacious R4UA zoned lot with No Rear Neighbours & loads of potential for re-development or update & move-in, as owner has kept the home in immaculate state! One of Ottawa's Top neighbourhoods ~ Westboro offers access to hwy 417, top restaurants/pubs, local shops/retailers, amenities & access to Westboro Beach w/ recreation along the Ottawa River. Top School District. Walk to Dovercourt Recreation Centre, Hampton Park & steps to Transit that brings you to Westboro Station (LRT). 3 Bedrooms, 1.5 Bathrooms & a very flexible Floorplan offers many options for a savvy buyer/investor. Exterior incl detached garage w/ auto opener, 4 add'l parking spots in the laneway (vary rare), covered porch & S-facing backyard. OG hardwood floors under carpet & crown molding adds charm. Many updates throughout the years! Copper plumbing & wiring thru-out. Parging 21', Roof 18', Furnace 15', central a/c & interlocked flower bed/walkway 09'. 36 hrs irrevocable on all offers. (id:50886)
Open House
This property has open houses!
2:00 pm
Ends at:4:00 pm
Property Details
| MLS® Number | 1410149 |
| Property Type | Single Family |
| Neigbourhood | Westboro |
| AmenitiesNearBy | Public Transit, Recreation Nearby, Shopping |
| Features | Automatic Garage Door Opener |
| ParkingSpaceTotal | 5 |
| StorageType | Storage Shed |
| Structure | Patio(s), Porch |
Building
| BathroomTotal | 2 |
| BedroomsAboveGround | 3 |
| BedroomsTotal | 3 |
| Appliances | Dishwasher, Freezer, Hood Fan, Microwave, Stove, Washer, Alarm System, Blinds |
| BasementDevelopment | Finished |
| BasementType | Full (finished) |
| ConstructedDate | 1912 |
| ConstructionStyleAttachment | Detached |
| CoolingType | Central Air Conditioning |
| ExteriorFinish | Siding |
| Fixture | Drapes/window Coverings |
| FlooringType | Wall-to-wall Carpet, Mixed Flooring, Tile, Vinyl |
| FoundationType | Poured Concrete |
| HalfBathTotal | 1 |
| HeatingFuel | Natural Gas |
| HeatingType | Forced Air |
| StoriesTotal | 2 |
| Type | House |
| UtilityWater | Municipal Water |
Parking
| Detached Garage | |
| Surfaced |
Land
| AccessType | Highway Access |
| Acreage | No |
| FenceType | Fenced Yard |
| LandAmenities | Public Transit, Recreation Nearby, Shopping |
| LandscapeFeatures | Landscaped |
| Sewer | Municipal Sewage System |
| SizeDepth | 100 Ft ,1 In |
| SizeFrontage | 52 Ft ,11 In |
| SizeIrregular | 52.94 Ft X 100.07 Ft |
| SizeTotalText | 52.94 Ft X 100.07 Ft |
| ZoningDescription | R4ua |
Rooms
| Level | Type | Length | Width | Dimensions |
|---|---|---|---|---|
| Second Level | Bedroom | 7'9" x 9'8" | ||
| Second Level | Bedroom | 10'7" x 9'10" | ||
| Second Level | 2pc Bathroom | 4'8" x 6'6" | ||
| Second Level | Bedroom | 7'11" x 10'10" | ||
| Basement | Recreation Room | 18'4" x 18'11" | ||
| Basement | Utility Room | 13'0" x 22'8" | ||
| Basement | Storage | 7'5" x 13'3" | ||
| Basement | Wine Cellar | 6'8" x 18'5" | ||
| Basement | 3pc Bathroom | 4'10" x 8'5" | ||
| Main Level | Foyer | 3'10" x 5'9" | ||
| Main Level | Living Room | 23'1" x 12'7" | ||
| Main Level | Kitchen | 13'8" x 7'11" | ||
| Main Level | Dining Room | 20'1" x 13'4" | ||
| Main Level | Eating Area | 12'10" x 7'2" | ||
| Main Level | Other | 26'10" x 14'4" | ||
| Main Level | Other | 7'0" x 12'10" | ||
| Main Level | Other | 7'4" x 18'0" |
https://www.realtor.ca/real-estate/27587923/270-currell-avenue-ottawa-westboro
Interested?
Contact us for more information
Nick J. Kyte
Salesperson
1749 Woodward Drive
Ottawa, Ontario K2C 0P9
Gianluca Pallotta
Salesperson
1749 Woodward Drive
Ottawa, Ontario K2C 0P9


