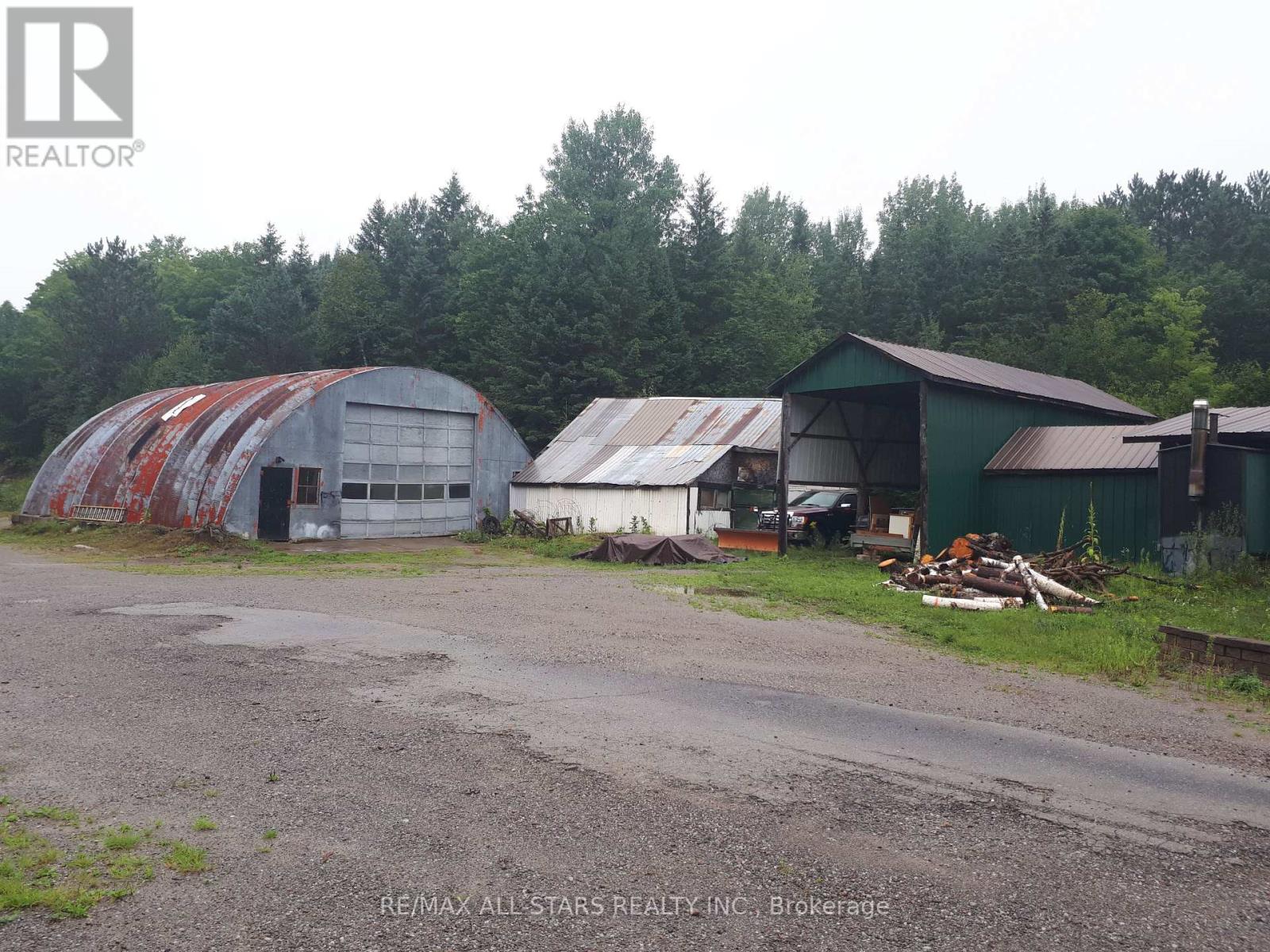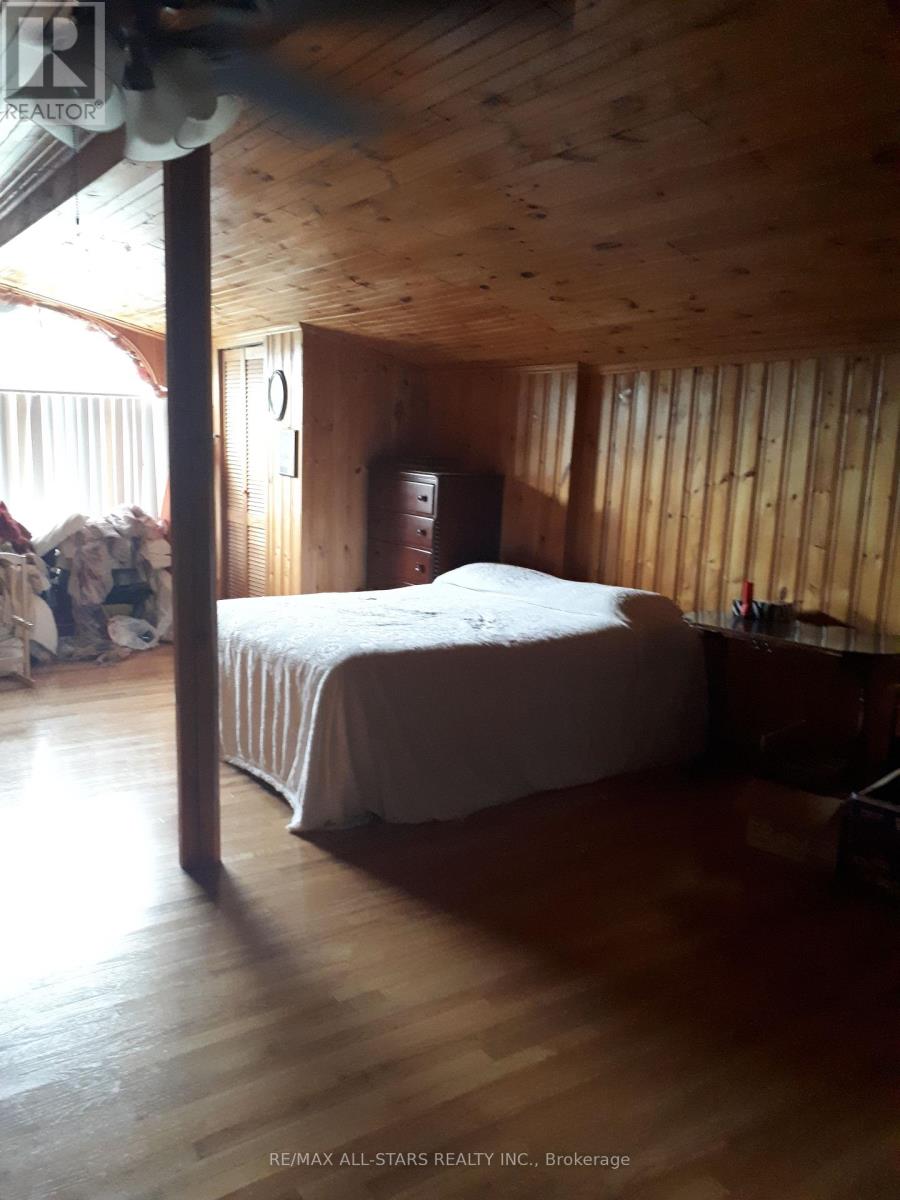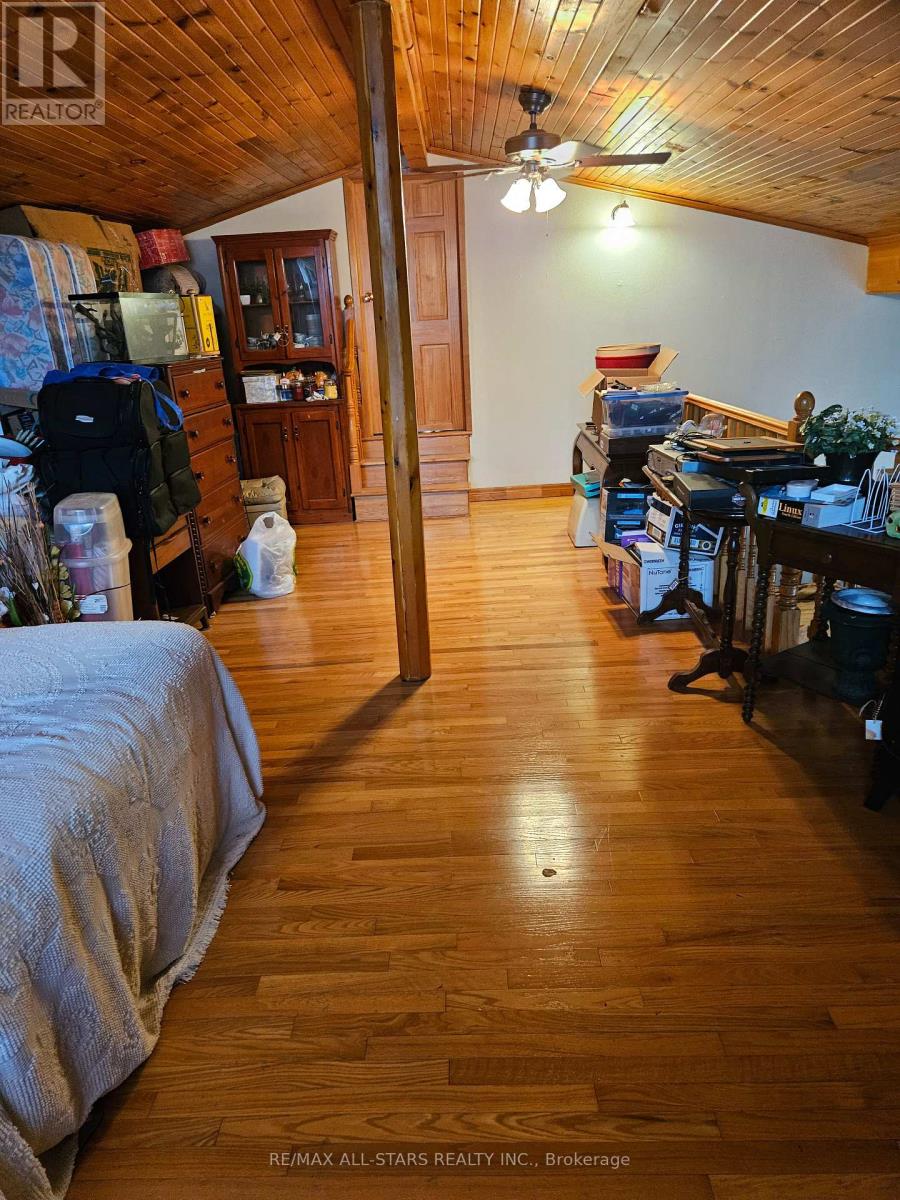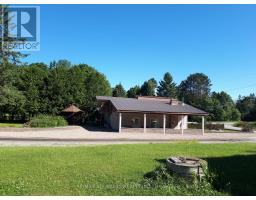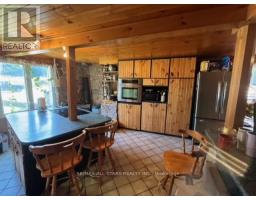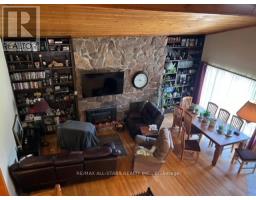1007 Dewey Street Highlands East, Ontario K0M 1R0
$799,900
Looking to get away from it all? Looking to run your business from home? Welcome to 1007 Dewey St in Gooderham. Just a stones throw from all amenities in Haliburton, this 5 acre property has everything you need, Commercial zoning to run your business, with MULTIPLE outbuildings, a beautiful stone 4 bedroom home to enjoy when you are finished a long day, an acre plus fully stocked pond, wall to wall stone fireplace to enjoy those cozy winters, back up generator for the unexpected outages. Come and have a look!! You will be impressed! Have your own garden, heat your own home, catch your own fish! The ultimate definition of Staycation! (id:50886)
Property Details
| MLS® Number | X9513604 |
| Property Type | Single Family |
| Community Name | Glamorgan |
| Community Features | School Bus |
| Equipment Type | Propane Tank |
| Features | Cul-de-sac, Wooded Area, Open Space, Dry, Level, Carpet Free, In-law Suite |
| Parking Space Total | 22 |
| Rental Equipment Type | Propane Tank |
| Structure | Patio(s), Drive Shed, Workshop |
| View Type | View, Direct Water View |
Building
| Bathroom Total | 2 |
| Bedrooms Above Ground | 2 |
| Bedrooms Below Ground | 2 |
| Bedrooms Total | 4 |
| Age | 51 To 99 Years |
| Amenities | Fireplace(s) |
| Appliances | Range, Water Heater, Water Treatment, Dishwasher, Dryer, Stove, Washer, Refrigerator |
| Basement Development | Unfinished |
| Basement Type | N/a (unfinished) |
| Construction Style Attachment | Detached |
| Cooling Type | Central Air Conditioning |
| Exterior Finish | Aluminum Siding, Stone |
| Fire Protection | Smoke Detectors |
| Fireplace Present | Yes |
| Fireplace Total | 1 |
| Fireplace Type | Insert |
| Foundation Type | Block |
| Heating Fuel | Propane |
| Heating Type | Forced Air |
| Stories Total | 2 |
| Size Interior | 1,100 - 1,500 Ft2 |
| Type | House |
| Utility Power | Generator |
| Utility Water | Drilled Well |
Parking
| Carport | |
| R V | |
| Tandem |
Land
| Access Type | Year-round Access |
| Acreage | Yes |
| Sewer | Septic System |
| Size Irregular | 65.5 X 474 Acre |
| Size Total Text | 65.5 X 474 Acre|5 - 9.99 Acres |
| Surface Water | Lake/pond |
| Zoning Description | Hr |
Rooms
| Level | Type | Length | Width | Dimensions |
|---|---|---|---|---|
| Second Level | Bedroom 3 | 7.62 m | 3.56 m | 7.62 m x 3.56 m |
| Second Level | Bedroom 4 | 4.6 m | 4.87 m | 4.6 m x 4.87 m |
| Main Level | Dining Room | 3.14 m | 3.84 m | 3.14 m x 3.84 m |
| Main Level | Kitchen | 3.96 m | 3.96 m | 3.96 m x 3.96 m |
| Main Level | Living Room | 5.97 m | 4.88 m | 5.97 m x 4.88 m |
| Main Level | Primary Bedroom | 4.69 m | 2.86 m | 4.69 m x 2.86 m |
| Main Level | Bedroom 2 | 3.5 m | 3.5 m | 3.5 m x 3.5 m |
| Main Level | Laundry Room | 1.82 m | 1.21 m | 1.82 m x 1.21 m |
https://www.realtor.ca/real-estate/27587726/1007-dewey-street-highlands-east-glamorgan-glamorgan
Contact Us
Contact us for more information
Jeff Reid
Salesperson
(705) 878-2300
jeffreid.ca/
(705) 324-6153





