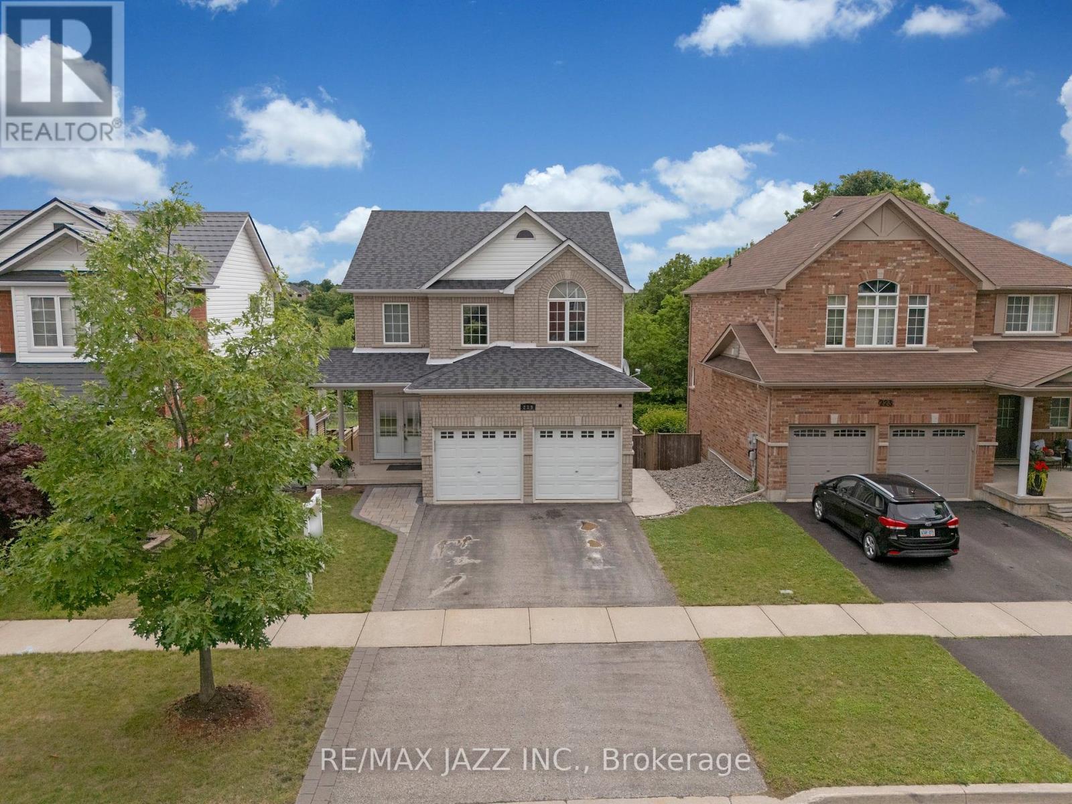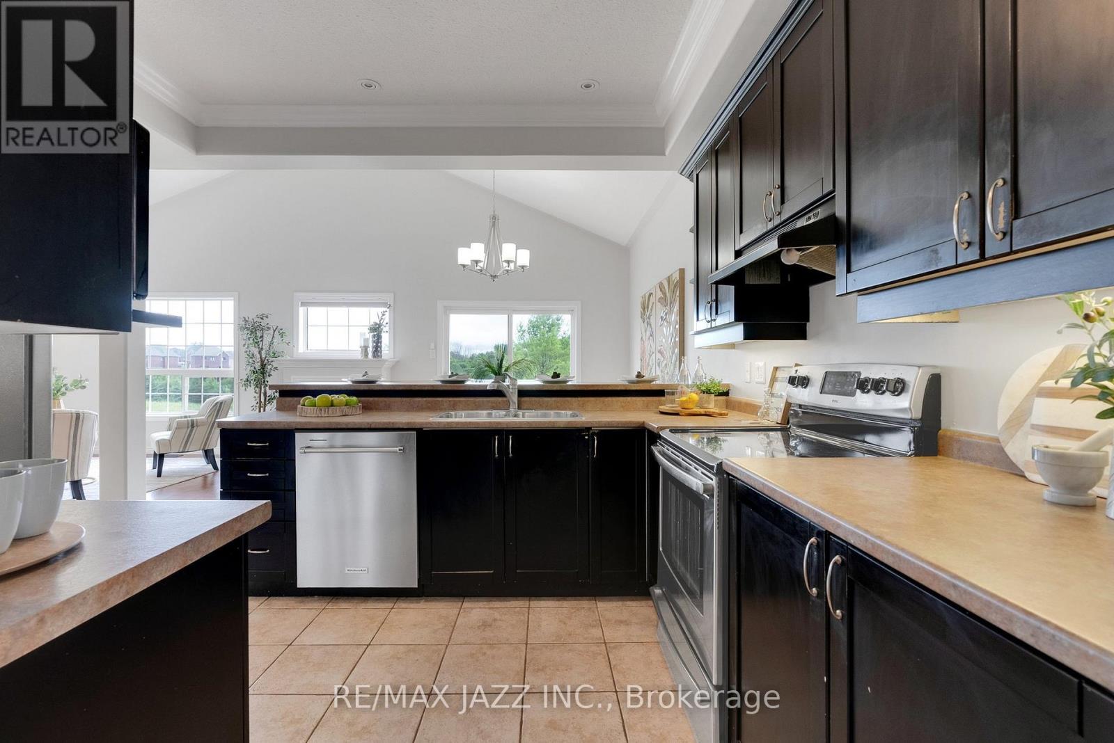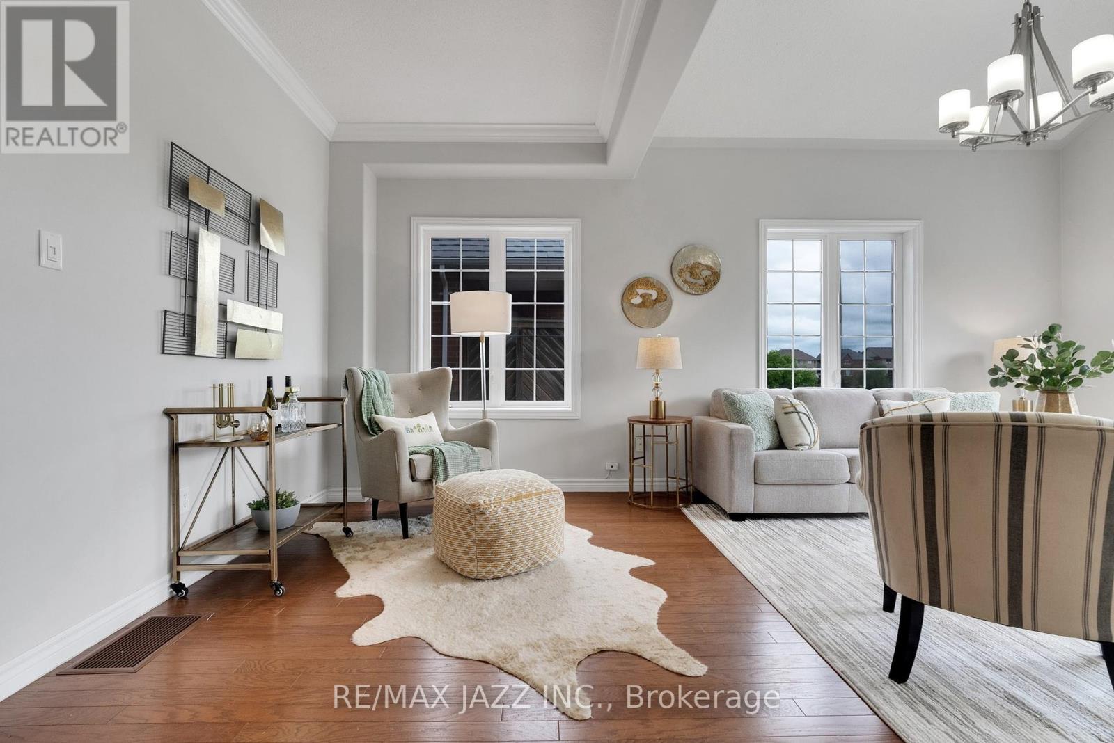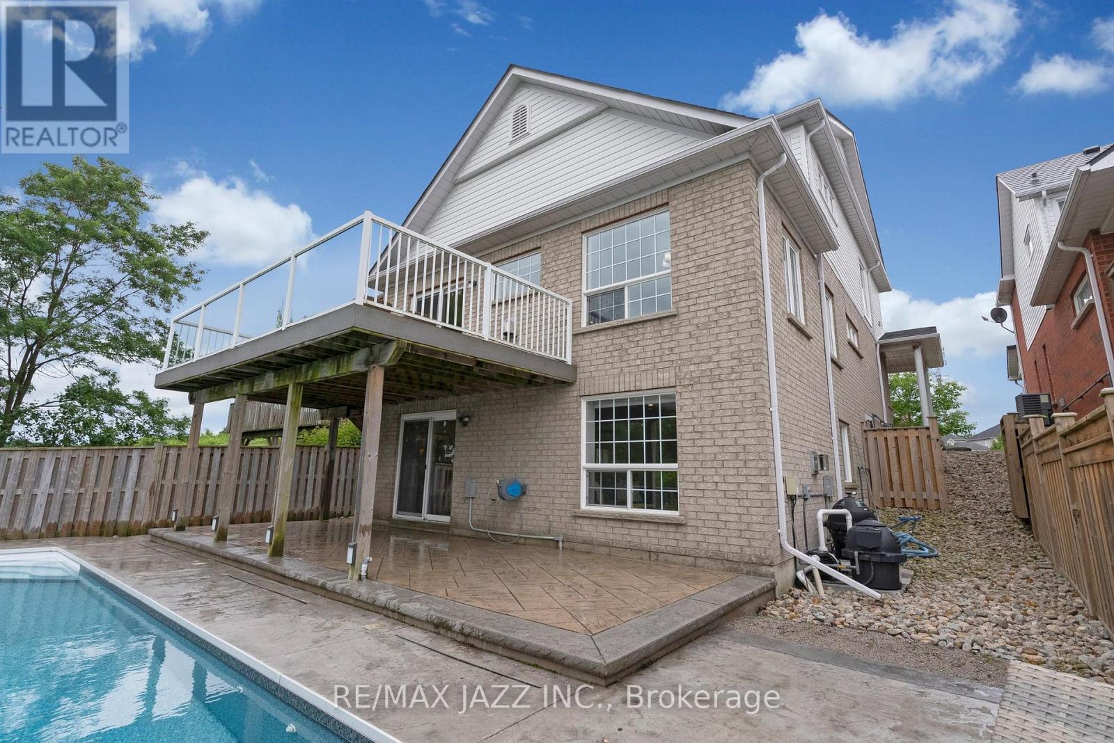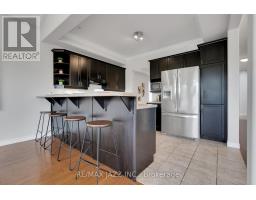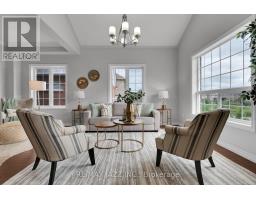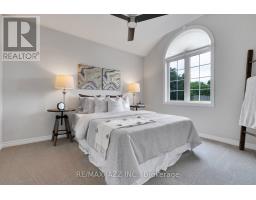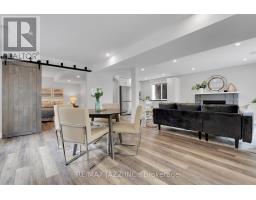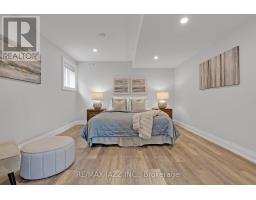219 Fenning Drive Clarington, Ontario L1E 3K4
$1,199,900
This is the one! Welcome home to 219 Fenning Drive in a prime Courtice location. More than 3400 square feet including walk out basement. With 4+1 bedrooms and 4 bathrooms there is plenty of space for the whole family including multiple generations! The lower level features an in-law suite with a full bathroom, large living space, bedroom and kitchenette! The walkout basement also has lots of natural light and easy access to the amazing saltwater pool and yard with stamped cement. And an added bonus is your yard backs onto green space! **** EXTRAS **** Pool has clear deck system & safety cover. Pool 2022. Composite deck & stamped concrete. Fresh paint throughout. Carpet 2024. Some windows 2024. Roof 2023. Furnace 2020. Gas hook up for Stove, Hook up in basement for Laundry. (id:50886)
Property Details
| MLS® Number | E9353915 |
| Property Type | Single Family |
| Community Name | Courtice |
| AmenitiesNearBy | Park, Schools |
| Features | Cul-de-sac, Conservation/green Belt |
| ParkingSpaceTotal | 5 |
| PoolType | Inground Pool |
Building
| BathroomTotal | 4 |
| BedroomsAboveGround | 4 |
| BedroomsBelowGround | 1 |
| BedroomsTotal | 5 |
| Appliances | Dishwasher, Dryer, Microwave, Refrigerator, Stove, Washer |
| BasementDevelopment | Finished |
| BasementFeatures | Walk Out |
| BasementType | N/a (finished) |
| ConstructionStyleAttachment | Detached |
| CoolingType | Central Air Conditioning |
| ExteriorFinish | Brick |
| FireplacePresent | Yes |
| FlooringType | Laminate, Hardwood, Ceramic, Carpeted |
| FoundationType | Unknown |
| HalfBathTotal | 1 |
| HeatingFuel | Natural Gas |
| HeatingType | Forced Air |
| StoriesTotal | 2 |
| SizeInterior | 1999.983 - 2499.9795 Sqft |
| Type | House |
| UtilityWater | Municipal Water |
Parking
| Garage |
Land
| Acreage | No |
| FenceType | Fenced Yard |
| LandAmenities | Park, Schools |
| Sewer | Sanitary Sewer |
| SizeDepth | 114 Ft ,10 In |
| SizeFrontage | 44 Ft ,3 In |
| SizeIrregular | 44.3 X 114.9 Ft |
| SizeTotalText | 44.3 X 114.9 Ft|under 1/2 Acre |
| SurfaceWater | Lake/pond |
| ZoningDescription | Residential |
Rooms
| Level | Type | Length | Width | Dimensions |
|---|---|---|---|---|
| Second Level | Primary Bedroom | 4.05 m | 3.65 m | 4.05 m x 3.65 m |
| Second Level | Bedroom 2 | 3.04 m | 3.1 m | 3.04 m x 3.1 m |
| Second Level | Bedroom 3 | 3.04 m | 3.23 m | 3.04 m x 3.23 m |
| Second Level | Bedroom 4 | 2.98 m | 3.77 m | 2.98 m x 3.77 m |
| Lower Level | Kitchen | 3.5 m | 3.4 m | 3.5 m x 3.4 m |
| Lower Level | Bedroom 5 | 3.7 m | 3.53 m | 3.7 m x 3.53 m |
| Main Level | Foyer | 2.52 m | 3.04 m | 2.52 m x 3.04 m |
| Main Level | Dining Room | 3.93 m | 3.35 m | 3.93 m x 3.35 m |
| Main Level | Kitchen | 3.93 m | 3.04 m | 3.93 m x 3.04 m |
| Main Level | Eating Area | 3.93 m | 3.53 m | 3.93 m x 3.53 m |
| Main Level | Family Room | 3.84 m | 5.79 m | 3.84 m x 5.79 m |
https://www.realtor.ca/real-estate/27431176/219-fenning-drive-clarington-courtice-courtice
Interested?
Contact us for more information
Grant Desjardine
Broker
193 King Street East
Oshawa, Ontario L1H 1C2
Heather Milne
Salesperson
193 King Street East
Oshawa, Ontario L1H 1C2


