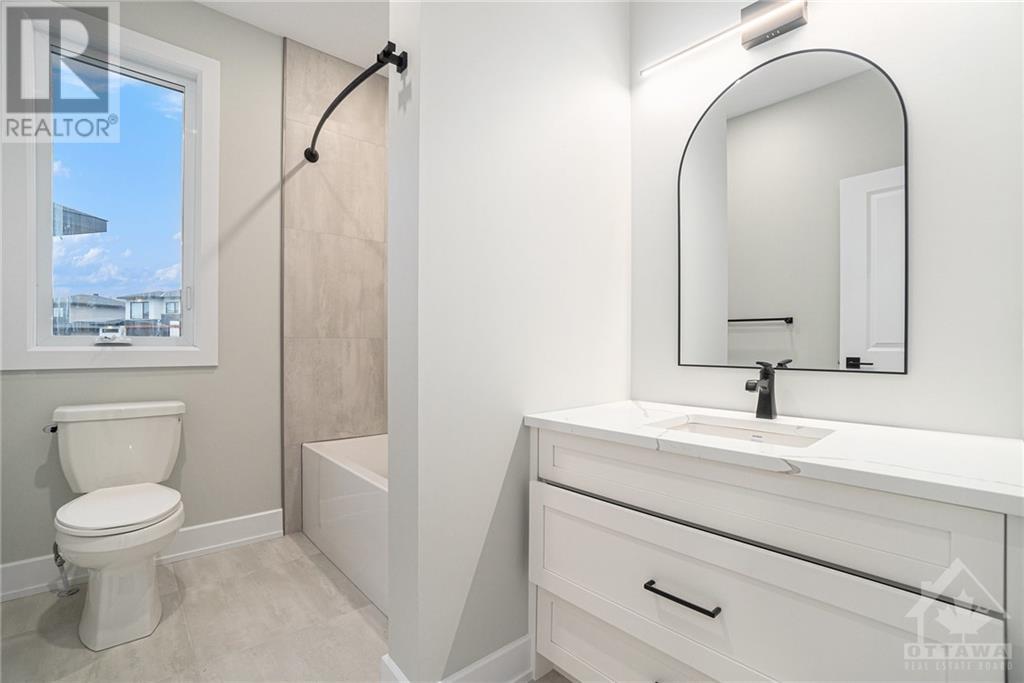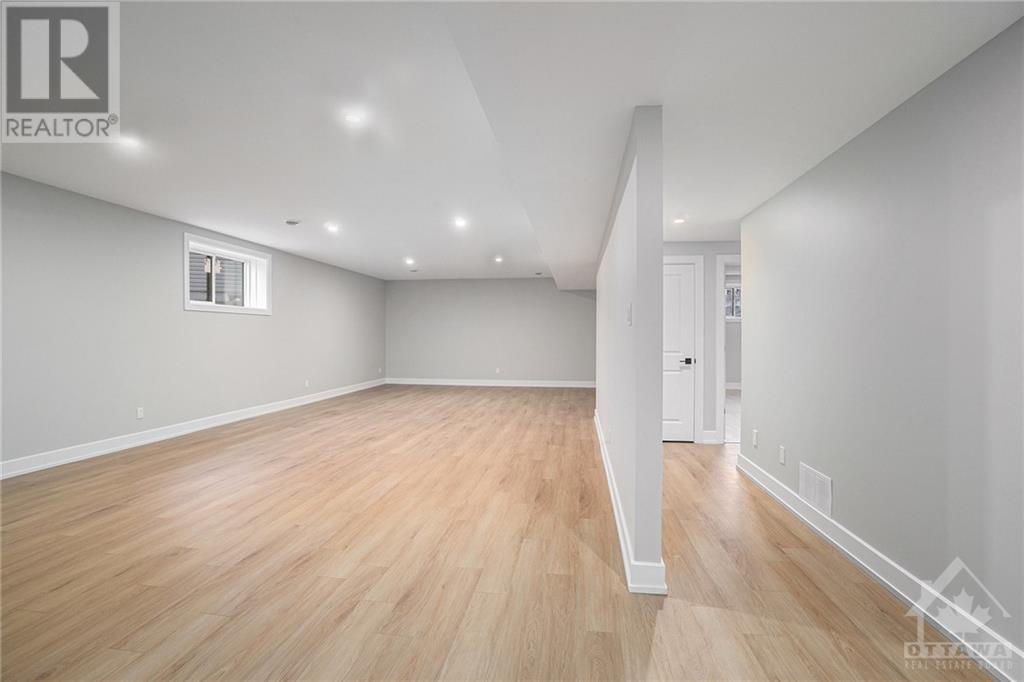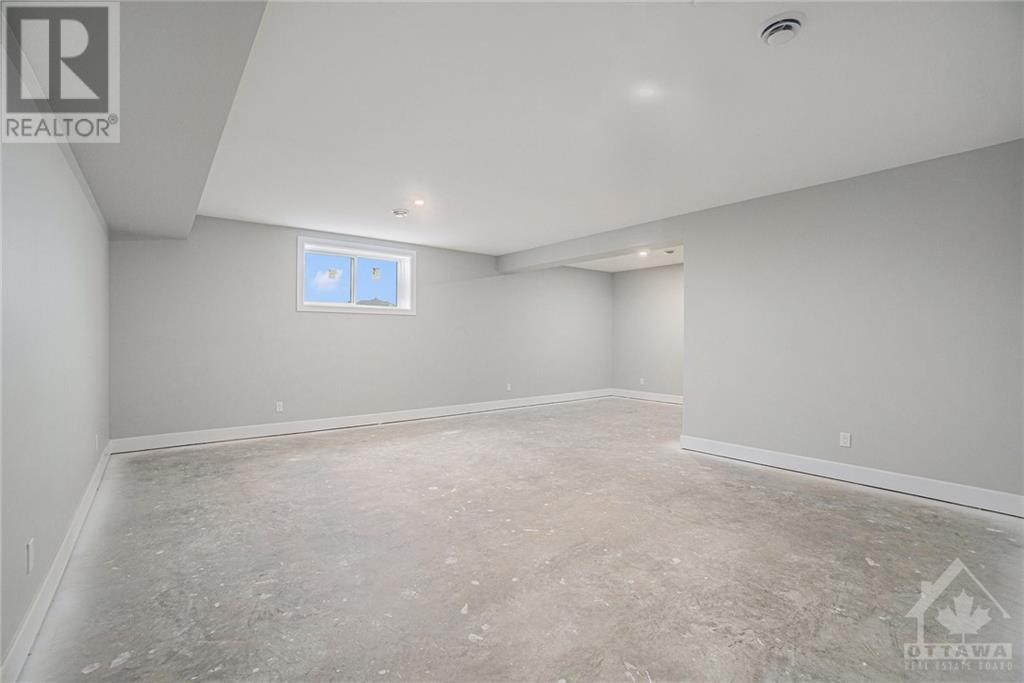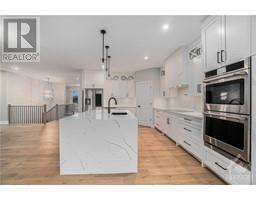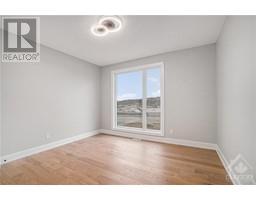1353 Diamond Street Clarence-Rockland, Ontario K4K 0M6
$1,099,000
Quality new construction by Homestead Builders, ready for occupancy end of November 2024! This elegant 3+1 bed, 3.5 bath bungalow is luxury living at its finest! Engineered White Oak hardwood flooring on main and stairs. Convenient main floor laundry, powder rm & access to 2 car garage with charging station for electric car! Open concept living rm/kitchen with gas fireplace. The chefs dream kitchen offers quartz countertops, waterfall island, pot filler, microwave drawer, pantry & high end stainless steel appliances. Separate dining area with waffle ceiling & servery! The primary suite boasts walk-in closet & 5 piece ensuite including free standing tub & separate shower and double sinks. 2 secondary bedrms and 4 piece family bath. Partially finished lower level with rec rm, 4th bedrm, 4 piece bath, storage and a separate large flex room. Modern deck off the living rm. 9' ceilings throughout! AC, Central Vac, Nest doorbell & thermostat included! FULL TARION WARRANTY. A must see!! (id:50886)
Property Details
| MLS® Number | 1412907 |
| Property Type | Single Family |
| Neigbourhood | Morris Village |
| AmenitiesNearBy | Recreation Nearby, Shopping |
| Features | Automatic Garage Door Opener |
| ParkingSpaceTotal | 6 |
| Structure | Deck |
Building
| BathroomTotal | 4 |
| BedroomsAboveGround | 3 |
| BedroomsBelowGround | 1 |
| BedroomsTotal | 4 |
| Appliances | Oven - Built-in, Cooktop, Dishwasher, Hood Fan, Microwave, Wine Fridge |
| ArchitecturalStyle | Bungalow |
| BasementDevelopment | Partially Finished |
| BasementType | Full (partially Finished) |
| ConstructedDate | 2024 |
| ConstructionStyleAttachment | Detached |
| CoolingType | Central Air Conditioning |
| ExteriorFinish | Stone, Siding |
| FireplacePresent | Yes |
| FireplaceTotal | 1 |
| FlooringType | Hardwood, Laminate, Tile |
| FoundationType | Poured Concrete |
| HalfBathTotal | 1 |
| HeatingFuel | Natural Gas |
| HeatingType | Forced Air |
| StoriesTotal | 1 |
| Type | House |
| UtilityWater | Municipal Water |
Parking
| Attached Garage | |
| Inside Entry |
Land
| Acreage | No |
| LandAmenities | Recreation Nearby, Shopping |
| Sewer | Municipal Sewage System |
| SizeDepth | 82 Ft |
| SizeFrontage | 106 Ft ,2 In |
| SizeIrregular | 106.2 Ft X 81.96 Ft (irregular Lot) |
| SizeTotalText | 106.2 Ft X 81.96 Ft (irregular Lot) |
| ZoningDescription | Residential |
Rooms
| Level | Type | Length | Width | Dimensions |
|---|---|---|---|---|
| Lower Level | Recreation Room | 36'6" x 16'6" | ||
| Lower Level | Bedroom | 15'8" x 13'4" | ||
| Lower Level | 4pc Bathroom | Measurements not available | ||
| Lower Level | Utility Room | Measurements not available | ||
| Lower Level | Other | Measurements not available | ||
| Main Level | Foyer | 12'4" x 7'6" | ||
| Main Level | Living Room/fireplace | 17'0" x 17'8" | ||
| Main Level | Dining Room | 13'0" x 13'10" | ||
| Main Level | Kitchen | 8'6" x 16'0" | ||
| Main Level | Partial Bathroom | Measurements not available | ||
| Main Level | Laundry Room | 7'4" x 6'0" | ||
| Main Level | Primary Bedroom | 15'0" x 14'4" | ||
| Main Level | 5pc Ensuite Bath | 10'11" x 11'0" | ||
| Main Level | Other | 10'0" x 6'0" | ||
| Main Level | Bedroom | 12'6" x 11'8" | ||
| Main Level | Bedroom | 12'0" x 11'8" | ||
| Main Level | 4pc Bathroom | 9'6" x 6'0" |
https://www.realtor.ca/real-estate/27587582/1353-diamond-street-clarence-rockland-morris-village
Interested?
Contact us for more information
Lynn De Gannes
Salesperson
1180 Place D'orleans Dr Unit 3
Ottawa, Ontario K1C 7K3



















