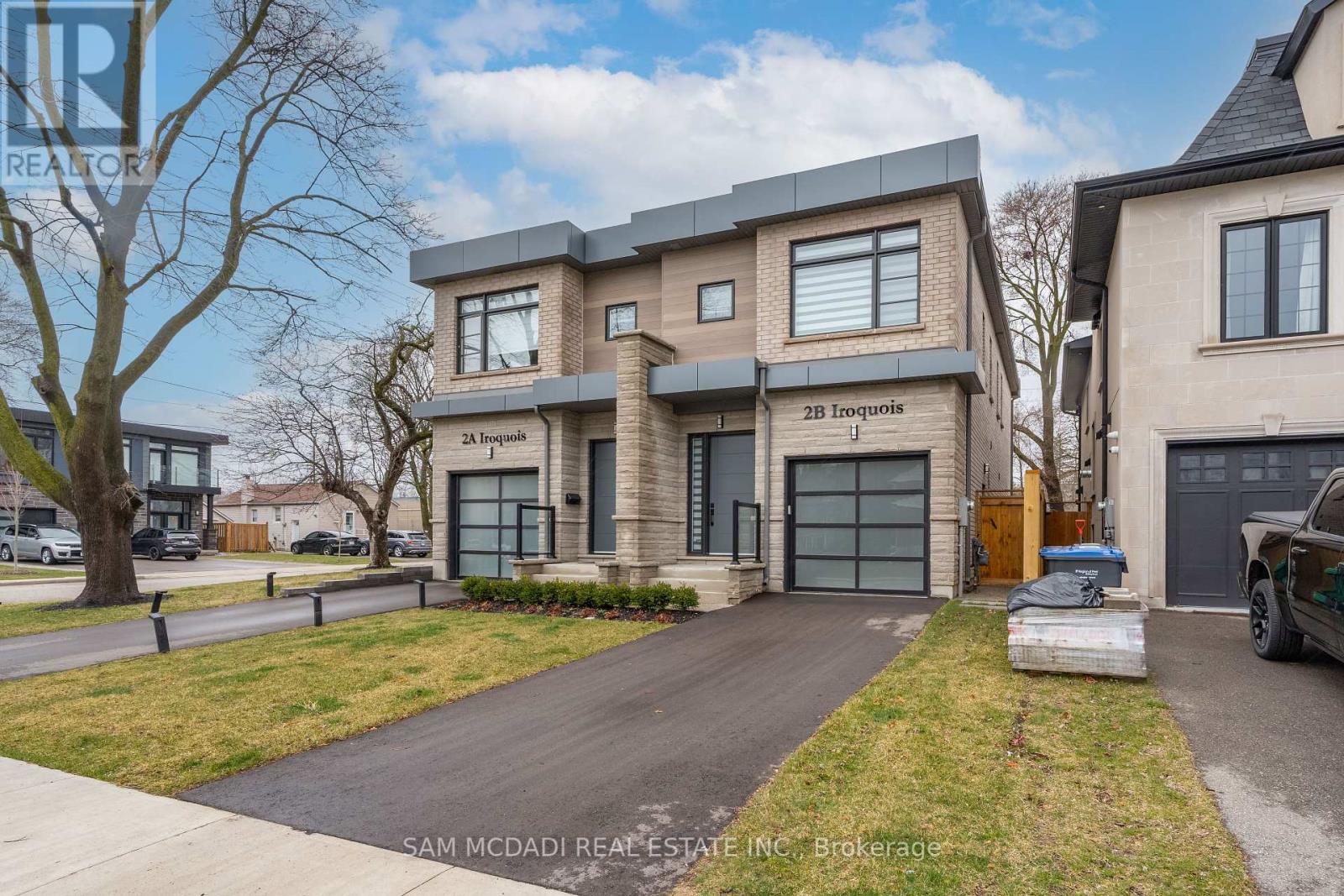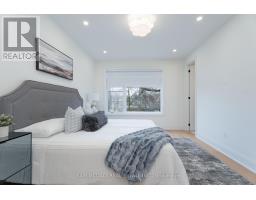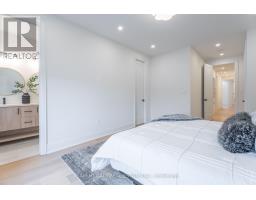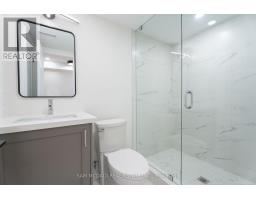2b Iroquois Avenue Mississauga, Ontario L5G 1M6
$1,800,000
Welcome to this exquisite newly constructed semi-detached residence nestled in the prestigious Port Credit community, steps from picturesque waterfront trails, parks and a plethora of amenities including well-established public and private schools. The modern interior boasts refined craftsmanship with 10ft ceilings, gleaming hardwood floors, expansive windows and LED pot lights throughout. At the heart of this home is where you will locate the gourmet kitchen with panoramic views of the living and dining spaces that is designed with a large centre island, stone countertops, Miele stainless steel appliances and ample cabinetry space. The lovely living room with an electric linear fireplace seamlessly transitions to the great size backyard creating an indoor/outdoor entertainment space for guests. Above is where you will locate 4 spacious bedrooms including a serene primary suite with an elegant 4-piece ensuite and walk-in closet for your most prized possessions. The balance of the bedrooms boast their own charming details with ensuites/semi-ensuites. The basement completes this home with a guest/nanny suite, a large rec room and the laundry room. This home also comes with the added assurance of Tarion warranty. **** EXTRAS **** Don't miss this rare opportunity to own a piece of Port Credit paradise. Close proximity to Port Credit GO Station & QEW ensures seamless access to downtown Toronto. (id:50886)
Property Details
| MLS® Number | W9513514 |
| Property Type | Single Family |
| Community Name | Port Credit |
| AmenitiesNearBy | Park, Public Transit |
| ParkingSpaceTotal | 3 |
Building
| BathroomTotal | 5 |
| BedroomsAboveGround | 4 |
| BedroomsBelowGround | 1 |
| BedroomsTotal | 5 |
| Amenities | Fireplace(s) |
| Appliances | Central Vacuum, Blinds, Dishwasher, Dryer, Microwave, Range, Refrigerator, Washer |
| BasementDevelopment | Finished |
| BasementType | Full (finished) |
| ConstructionStyleAttachment | Semi-detached |
| CoolingType | Central Air Conditioning |
| ExteriorFinish | Brick, Stone |
| FireProtection | Alarm System |
| FireplacePresent | Yes |
| FireplaceTotal | 2 |
| FlooringType | Hardwood, Tile |
| FoundationType | Poured Concrete |
| HalfBathTotal | 1 |
| HeatingFuel | Natural Gas |
| HeatingType | Forced Air |
| StoriesTotal | 2 |
| SizeInterior | 1499.9875 - 1999.983 Sqft |
| Type | House |
| UtilityWater | Municipal Water |
Parking
| Garage |
Land
| Acreage | No |
| FenceType | Fenced Yard |
| LandAmenities | Park, Public Transit |
| Sewer | Sanitary Sewer |
| SizeDepth | 110 Ft |
| SizeFrontage | 22 Ft ,3 In |
| SizeIrregular | 22.3 X 110 Ft |
| SizeTotalText | 22.3 X 110 Ft |
| SurfaceWater | Lake/pond |
Rooms
| Level | Type | Length | Width | Dimensions |
|---|---|---|---|---|
| Second Level | Primary Bedroom | 6.86 m | 3.54 m | 6.86 m x 3.54 m |
| Second Level | Bedroom 2 | 2.76 m | 3.06 m | 2.76 m x 3.06 m |
| Second Level | Bedroom 3 | 3.05 m | 3.05 m | 3.05 m x 3.05 m |
| Second Level | Bedroom 4 | 3.84 m | 4.06 m | 3.84 m x 4.06 m |
| Basement | Bedroom 5 | 3.08 m | 3.38 m | 3.08 m x 3.38 m |
| Basement | Recreational, Games Room | 4.25 m | 4.96 m | 4.25 m x 4.96 m |
| Basement | Laundry Room | 2.61 m | 1.75 m | 2.61 m x 1.75 m |
| Main Level | Kitchen | 4.82 m | 3.02 m | 4.82 m x 3.02 m |
| Main Level | Dining Room | 4.96 m | 2.12 m | 4.96 m x 2.12 m |
| Main Level | Living Room | 4.6 m | 5.14 m | 4.6 m x 5.14 m |
https://www.realtor.ca/real-estate/27587566/2b-iroquois-avenue-mississauga-port-credit-port-credit
Interested?
Contact us for more information
Sam Allan Mcdadi
Salesperson
110 - 5805 Whittle Rd
Mississauga, Ontario L4Z 2J1

















































































