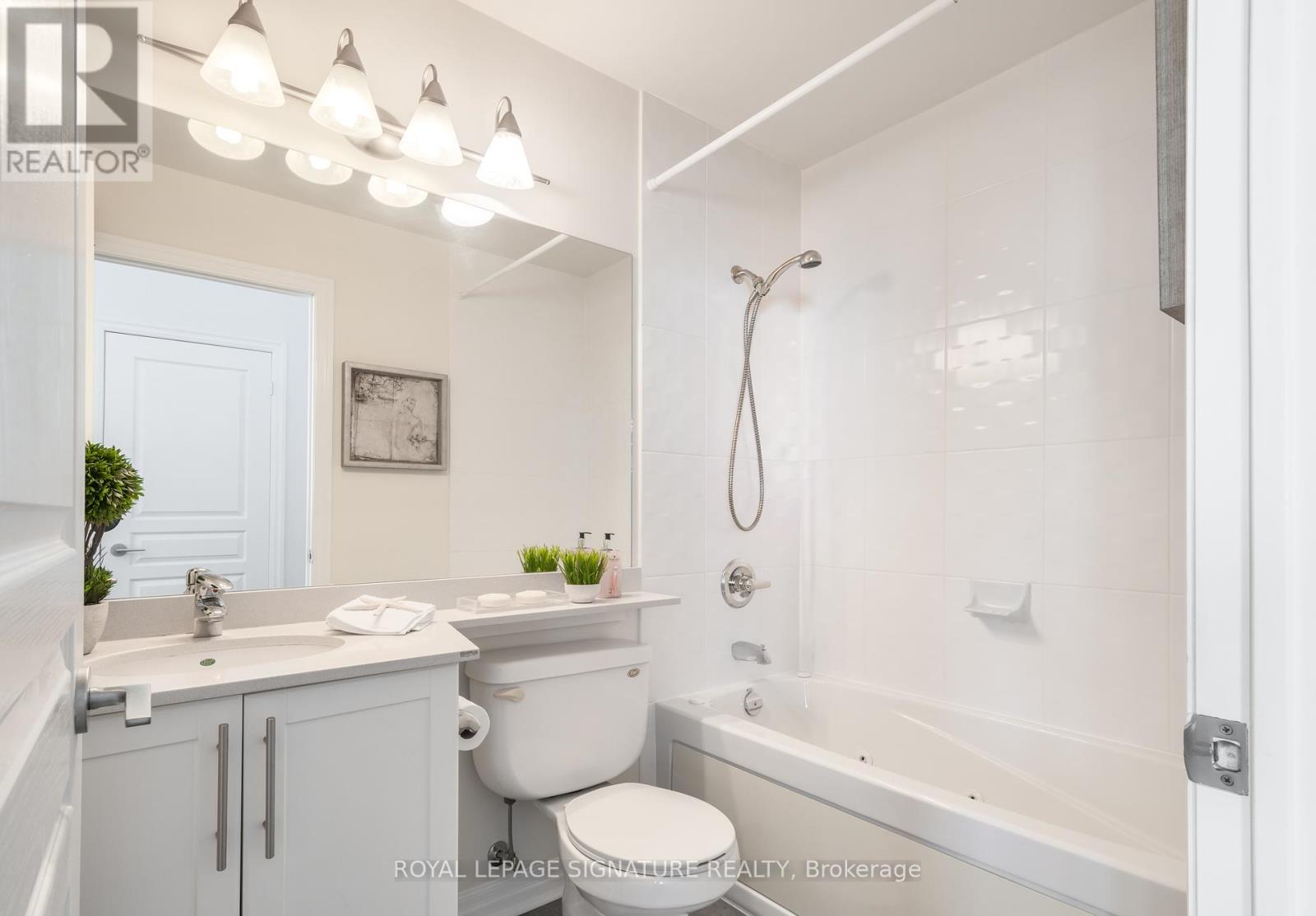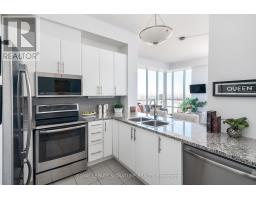3601 - 3515 Kariya Drive Mississauga, Ontario L5B 0C1
$549,000Maintenance, Heat, Water, Insurance, Parking, Common Area Maintenance
$901.08 Monthly
Maintenance, Heat, Water, Insurance, Parking, Common Area Maintenance
$901.08 MonthlySpectacular 36th Floor Executive Penthouse With Panoramic Views Of Square One & Toronto Skyline. Elegant Layout With Approximately 1000 Square Feet Of Luxury Living Featuring 10ft Smooth Ceilings. This Rarely Offered Sun-Soaked Corner Suite Has 2 Spacious Bedrooms With Large Closets & 2 Full Bathrooms. Walk-Out Balcony From The Primary Bedroom & A Separate Terrace-Like Balcony With Sunset Views. Offered With An Oversized Double Storage Locker & 2 Tandem Parking Spaces. They Don't Build Them Like This Anymore! **** EXTRAS **** Only 6 Units Per Floor For Maximum Privacy & Exclusivity. Stunning Floor To Ceiling Windows. High End S/S Appliances - In-Suite Laundry, Fridge, Stove, Range Hood. World-Class Amenities. Steps To Square One Restaurants, Entertainment & LRT. (id:50886)
Property Details
| MLS® Number | W9513506 |
| Property Type | Single Family |
| Community Name | Fairview |
| AmenitiesNearBy | Hospital, Public Transit, Park |
| CommunityFeatures | Pet Restrictions, Community Centre |
| Features | Carpet Free, In Suite Laundry |
| ParkingSpaceTotal | 2 |
| PoolType | Indoor Pool |
| ViewType | City View |
Building
| BathroomTotal | 2 |
| BedroomsAboveGround | 2 |
| BedroomsTotal | 2 |
| Amenities | Exercise Centre, Security/concierge, Party Room, Visitor Parking, Recreation Centre, Storage - Locker |
| CoolingType | Central Air Conditioning |
| ExteriorFinish | Brick |
| FlooringType | Ceramic, Hardwood |
| HeatingFuel | Natural Gas |
| HeatingType | Forced Air |
| SizeInterior | 999.992 - 1198.9898 Sqft |
| Type | Apartment |
Parking
| Underground |
Land
| Acreage | No |
| LandAmenities | Hospital, Public Transit, Park |
Rooms
| Level | Type | Length | Width | Dimensions |
|---|---|---|---|---|
| Main Level | Foyer | 1.91 m | 1.76 m | 1.91 m x 1.76 m |
| Main Level | Living Room | 6.1 m | 4.64 m | 6.1 m x 4.64 m |
| Main Level | Dining Room | 6.1 m | 4.64 m | 6.1 m x 4.64 m |
| Main Level | Primary Bedroom | 3.93 m | 3.17 m | 3.93 m x 3.17 m |
| Main Level | Bathroom | 2.67 m | 1.53 m | 2.67 m x 1.53 m |
| Main Level | Bedroom 2 | 3.55 m | 3.07 m | 3.55 m x 3.07 m |
| Main Level | Bathroom | 2.37 m | 1.53 m | 2.37 m x 1.53 m |
https://www.realtor.ca/real-estate/27587563/3601-3515-kariya-drive-mississauga-fairview-fairview
Interested?
Contact us for more information
Rene Jagsz
Broker
30 Eglinton Ave W Ste 7
Mississauga, Ontario L5R 3E7

































