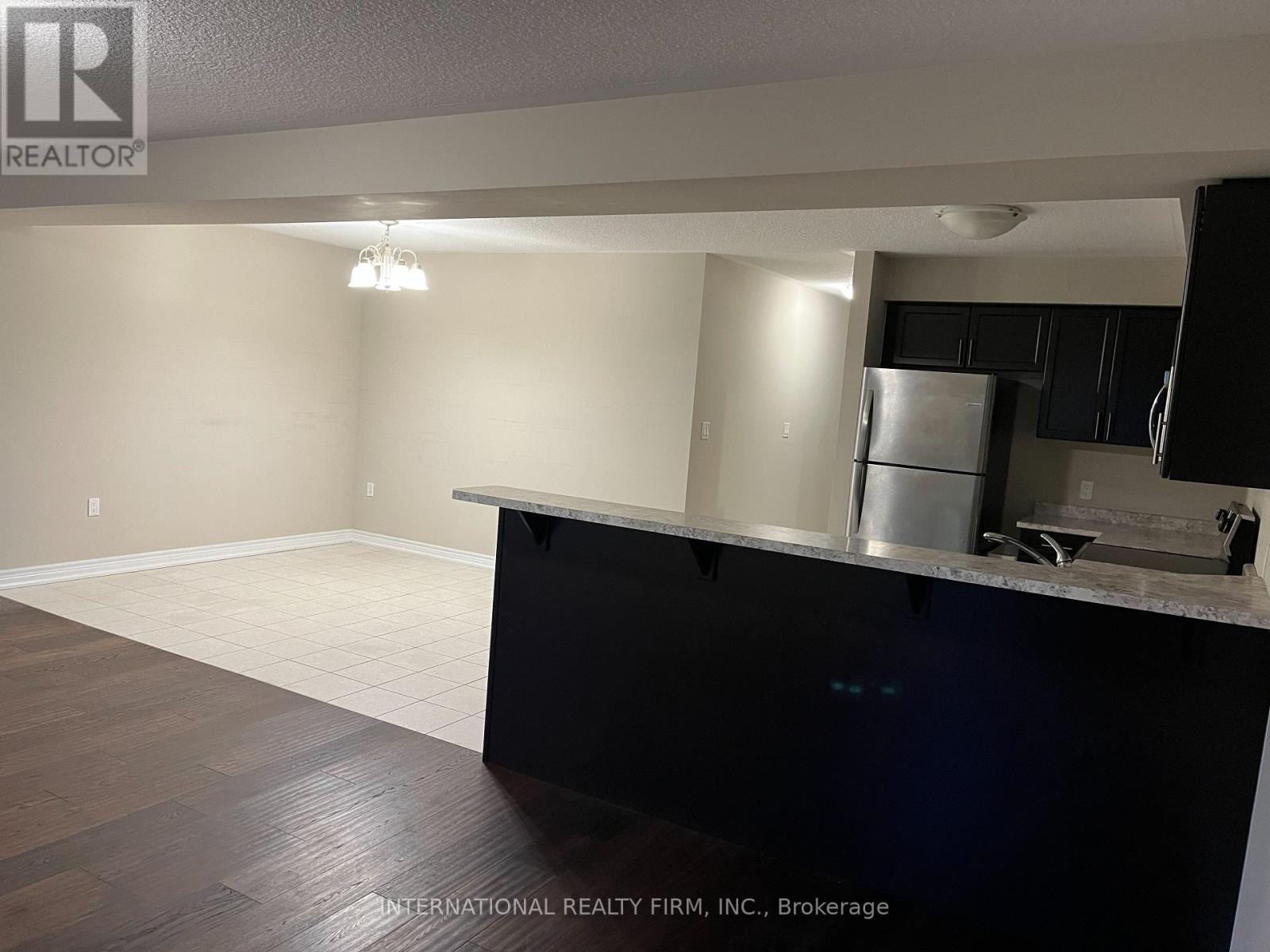97 Bethune Avenue Hamilton, Ontario L0R 1P0
$2,900 Monthly
Welcome to Bright and Clean 2 stoery Townhouse located in Family Friendly Neighborhood. Open Concept Layout. Big Windows with Lots of Natural Sunlight. Upgraded Oak staircase. Spacious Breakfast Area Attached to the Kitchen. Stainless steel Fridge, Stove, Over The Range Microwave and Dishwasher. Three Cozy Bedrooms on the Second Floor With 2 Full Washrooms. Loft in the Second Floor for Extra space. Inside Door Entry From Garage for your convenience. Location is close to Walmart, Canadian Tire, Library and Community Centre, Park and Schools. (id:50886)
Property Details
| MLS® Number | X9353798 |
| Property Type | Single Family |
| Community Name | Hannon |
| Features | Sump Pump |
| ParkingSpaceTotal | 2 |
Building
| BathroomTotal | 6 |
| BedroomsAboveGround | 3 |
| BedroomsTotal | 3 |
| Appliances | Water Heater, Dishwasher, Dryer, Garage Door Opener, Microwave, Range, Refrigerator, Stove, Washer, Window Coverings |
| BasementDevelopment | Unfinished |
| BasementType | N/a (unfinished) |
| ConstructionStyleAttachment | Attached |
| CoolingType | Central Air Conditioning |
| ExteriorFinish | Brick |
| FlooringType | Carpeted, Hardwood |
| FoundationType | Poured Concrete |
| HalfBathTotal | 1 |
| HeatingFuel | Natural Gas |
| HeatingType | Forced Air |
| StoriesTotal | 2 |
| SizeInterior | 1499.9875 - 1999.983 Sqft |
| Type | Row / Townhouse |
| UtilityWater | Municipal Water |
Parking
| Garage |
Land
| Acreage | No |
| Sewer | Sanitary Sewer |
Rooms
| Level | Type | Length | Width | Dimensions |
|---|---|---|---|---|
| Second Level | Bedroom | 4.5 m | 4.8 m | 4.5 m x 4.8 m |
| Second Level | Bedroom 2 | 3.1 m | 3.84 m | 3.1 m x 3.84 m |
| Second Level | Bedroom 3 | 3.07 m | 3.28 m | 3.07 m x 3.28 m |
| Second Level | Loft | 3.07 m | 2.43 m | 3.07 m x 2.43 m |
| Main Level | Dining Room | 3.68 m | 2.74 m | 3.68 m x 2.74 m |
| Main Level | Family Room | 6.5 m | 3.84 m | 6.5 m x 3.84 m |
| Main Level | Kitchen | 2.62 m | 3.35 m | 2.62 m x 3.35 m |
https://www.realtor.ca/real-estate/27431087/97-bethune-avenue-hamilton-hannon-hannon
Interested?
Contact us for more information
Haidy Attia
Salesperson
15 Gervais Dr 7th Flr
Toronto, Ontario M3C 3S2































