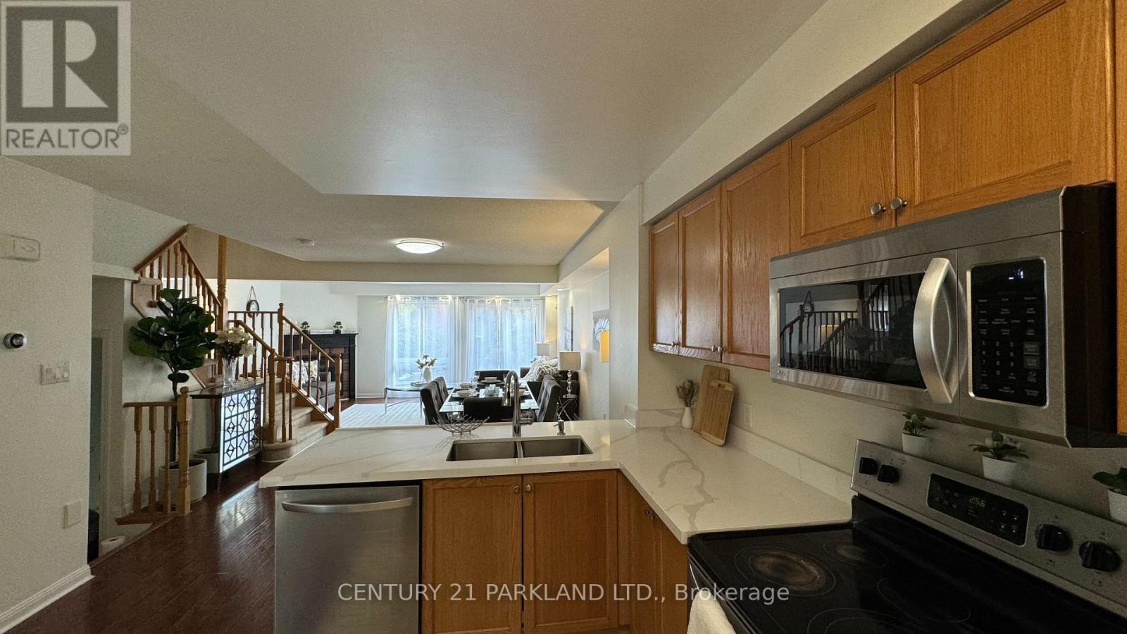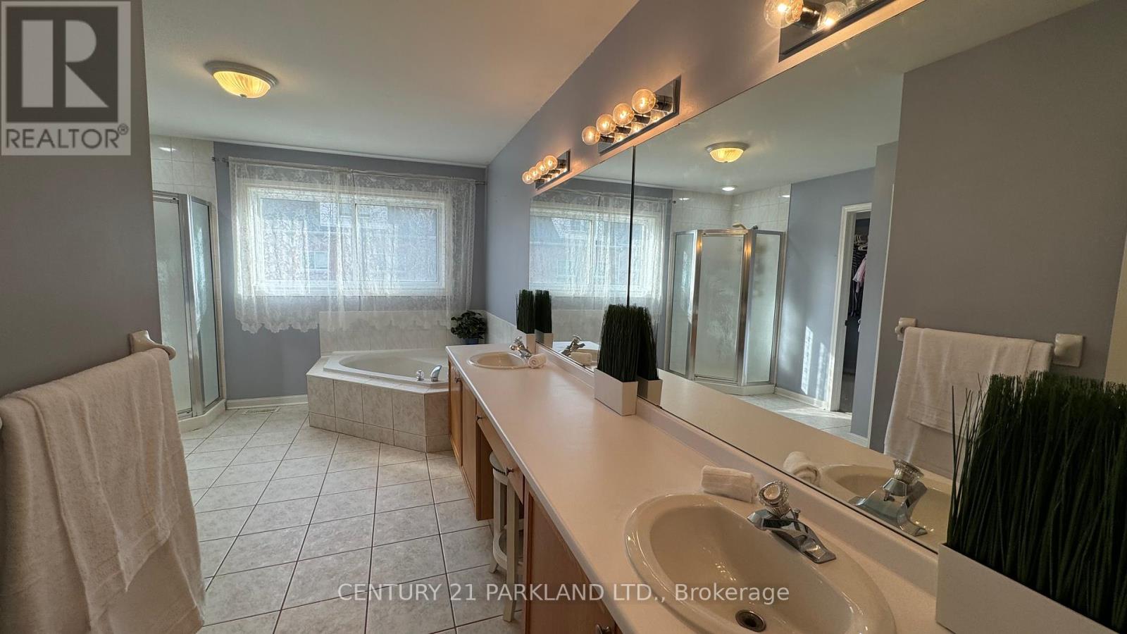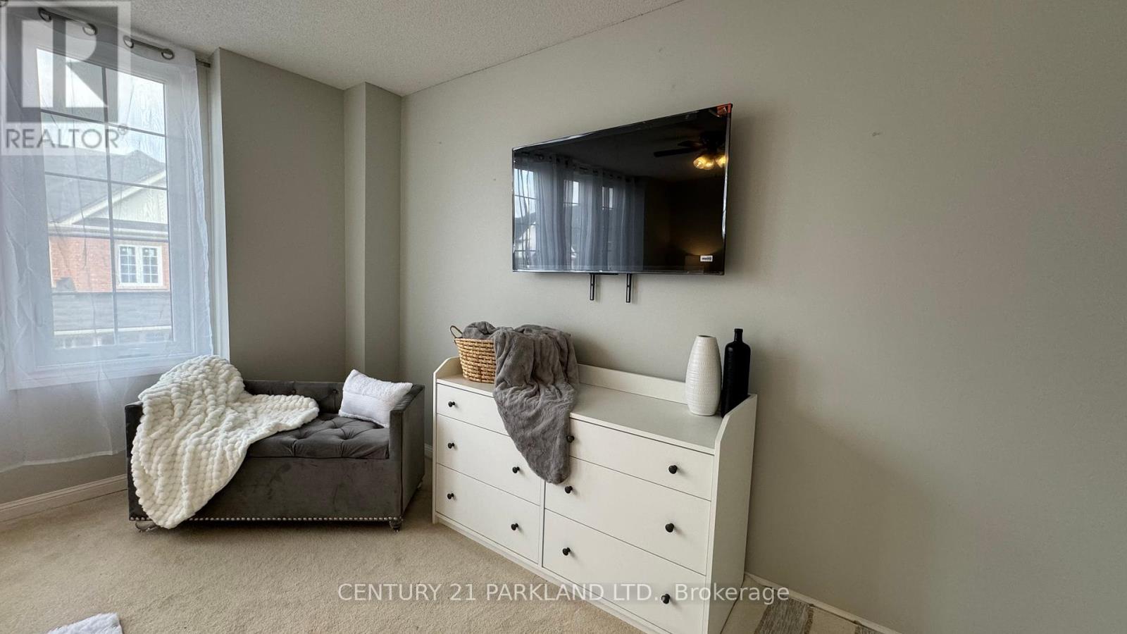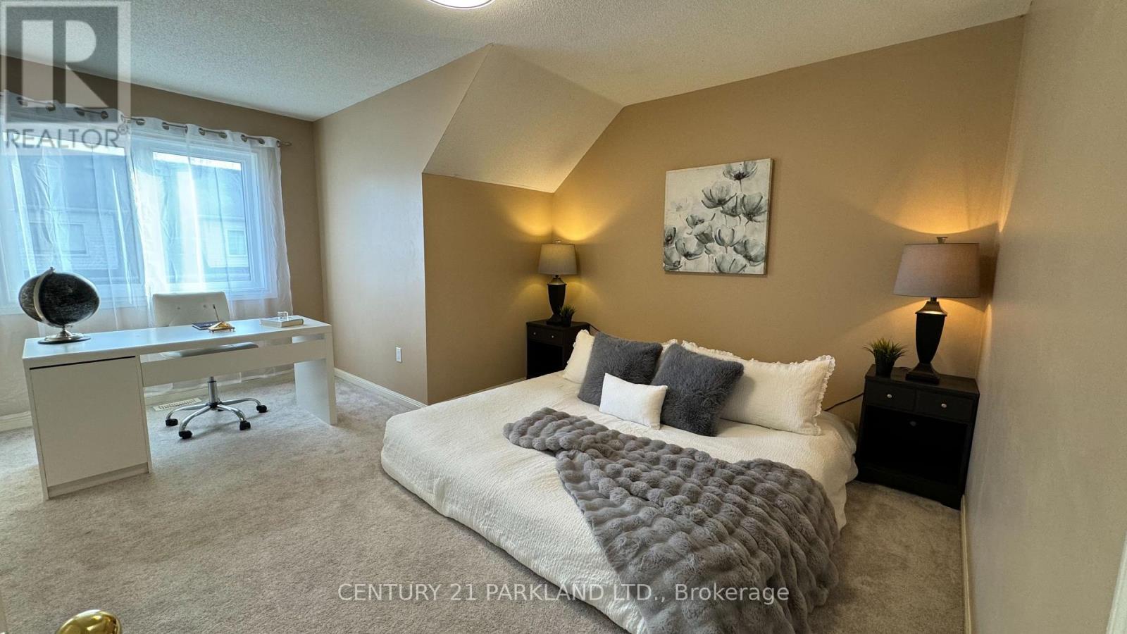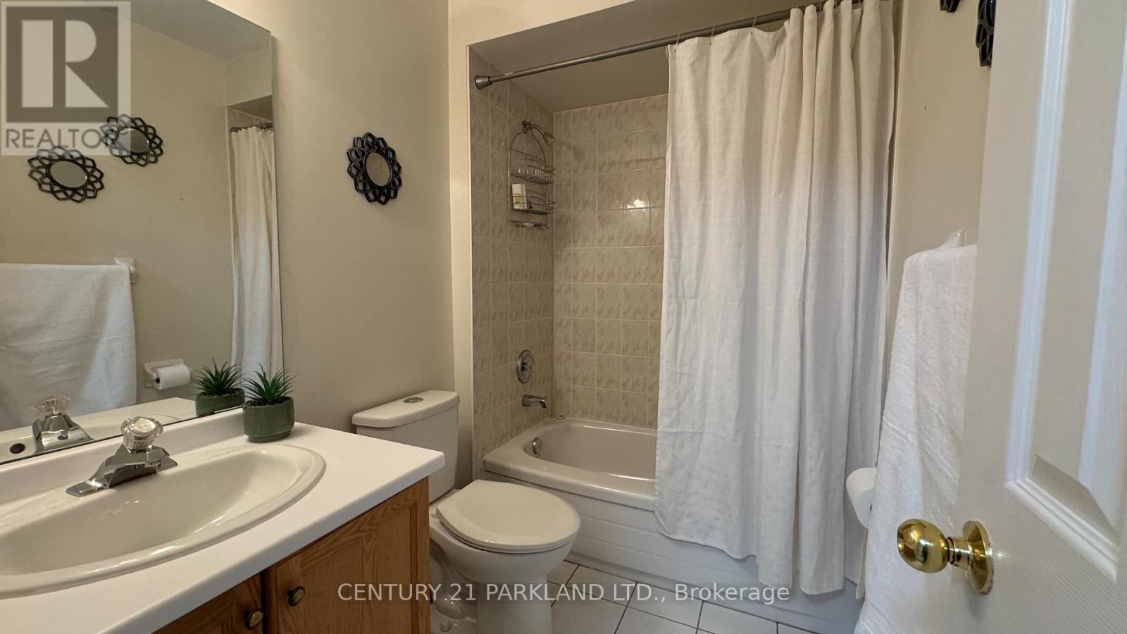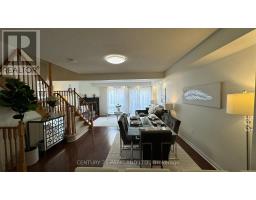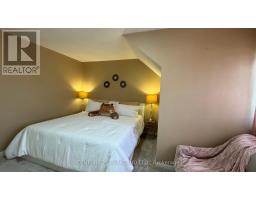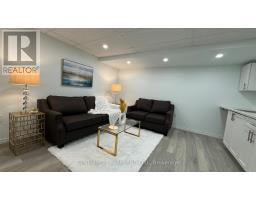7 Torr Lane Ajax, Ontario L1S 7N1
$799,786Maintenance, Common Area Maintenance, Parking, Insurance, Water
$645.46 Monthly
Maintenance, Common Area Maintenance, Parking, Insurance, Water
$645.46 Monthly3-bedroom townhouse with 1-bedroom basement apartment, separate entrance, great opportunity for rental income. This home is nestled in a quiet, high-demand area in the heart of Ajax. The open-concept layout includes a kitchen with a breakfast bar, quartz counters, and stainless steel appliances, which overlooks the living/dining room complete with a gas fireplace and a walkout to a professionally landscaped south-facing garden. An oak stair railing leads you upstairs to the enormous master bedroom, which includes a sitting area, a massive 5-piece ensuite with a soaker tub and glass shower, and a spacious walk-in closet. The second and third bedrooms are huge. 2nd-floor laundry. Maintenance fees include water, insurance, parking, and upkeep of common elements, which consist of the roof, windows, window frames, door frames, snow removal, and gardening/lawn maintenance, offering peace of mind for homeowners. Direct access to underground heated parking with 2 parking spots. Conveniently located close to shopping centers, including Costco and Walmart, and within walking distance to daycare/Montessori, supermarkets, restaurants, parks, trails, public transit, and schools. Just minutes to Highway 401 and Ajax Go Station. YOU DO NOT WANT TO MISS THIS ONE! **** EXTRAS **** Earn extra income with a finished 1-bedroom basement apartment & separate entrance. Monthly maintenance covers roof, windows, snow removal, gardening, 2 heated underground parking, water, & insurance. No hassles, just peace of mind! (id:50886)
Open House
This property has open houses!
2:00 pm
Ends at:4:00 pm
2:00 pm
Ends at:4:00 pm
Property Details
| MLS® Number | E9513537 |
| Property Type | Single Family |
| Community Name | Central |
| CommunityFeatures | Pet Restrictions |
| Features | In-law Suite |
| ParkingSpaceTotal | 2 |
Building
| BathroomTotal | 4 |
| BedroomsAboveGround | 3 |
| BedroomsBelowGround | 1 |
| BedroomsTotal | 4 |
| Appliances | Dishwasher, Dryer, Microwave, Refrigerator, Stove, Washer |
| BasementFeatures | Apartment In Basement, Separate Entrance |
| BasementType | N/a |
| CoolingType | Central Air Conditioning |
| ExteriorFinish | Brick |
| FireplacePresent | Yes |
| FlooringType | Laminate |
| HalfBathTotal | 1 |
| HeatingFuel | Natural Gas |
| HeatingType | Forced Air |
| StoriesTotal | 3 |
| SizeInterior | 1799.9852 - 1998.983 Sqft |
| Type | Row / Townhouse |
Parking
| Underground |
Land
| Acreage | No |
Rooms
| Level | Type | Length | Width | Dimensions |
|---|---|---|---|---|
| Second Level | Primary Bedroom | 5.2487 m | 3.8953 m | 5.2487 m x 3.8953 m |
| Second Level | Laundry Room | 2.4384 m | 1.8288 m | 2.4384 m x 1.8288 m |
| Third Level | Bedroom 2 | 4.511 m | 4.1087 m | 4.511 m x 4.1087 m |
| Third Level | Bedroom 3 | 4.2885 m | 3.9502 m | 4.2885 m x 3.9502 m |
| Basement | Living Room | 4.21 m | 3.6576 m | 4.21 m x 3.6576 m |
| Basement | Kitchen | 4.21 m | 3.6576 m | 4.21 m x 3.6576 m |
| Basement | Bedroom | 3.048 m | 2.4384 m | 3.048 m x 2.4384 m |
| Main Level | Living Room | 5.3005 m | 3.2492 m | 5.3005 m x 3.2492 m |
| Main Level | Dining Room | 4.2794 m | 4.2794 m x Measurements not available | |
| Main Level | Kitchen | 4.0996 m | 3.3498 m | 4.0996 m x 3.3498 m |
https://www.realtor.ca/real-estate/27587487/7-torr-lane-ajax-central-central
Interested?
Contact us for more information
Shabana Raja
Broker
2179 Danforth Ave.
Toronto, Ontario M4C 1K4
Sohail Ejaz Raja
Salesperson
2179 Danforth Ave.
Toronto, Ontario M4C 1K4








