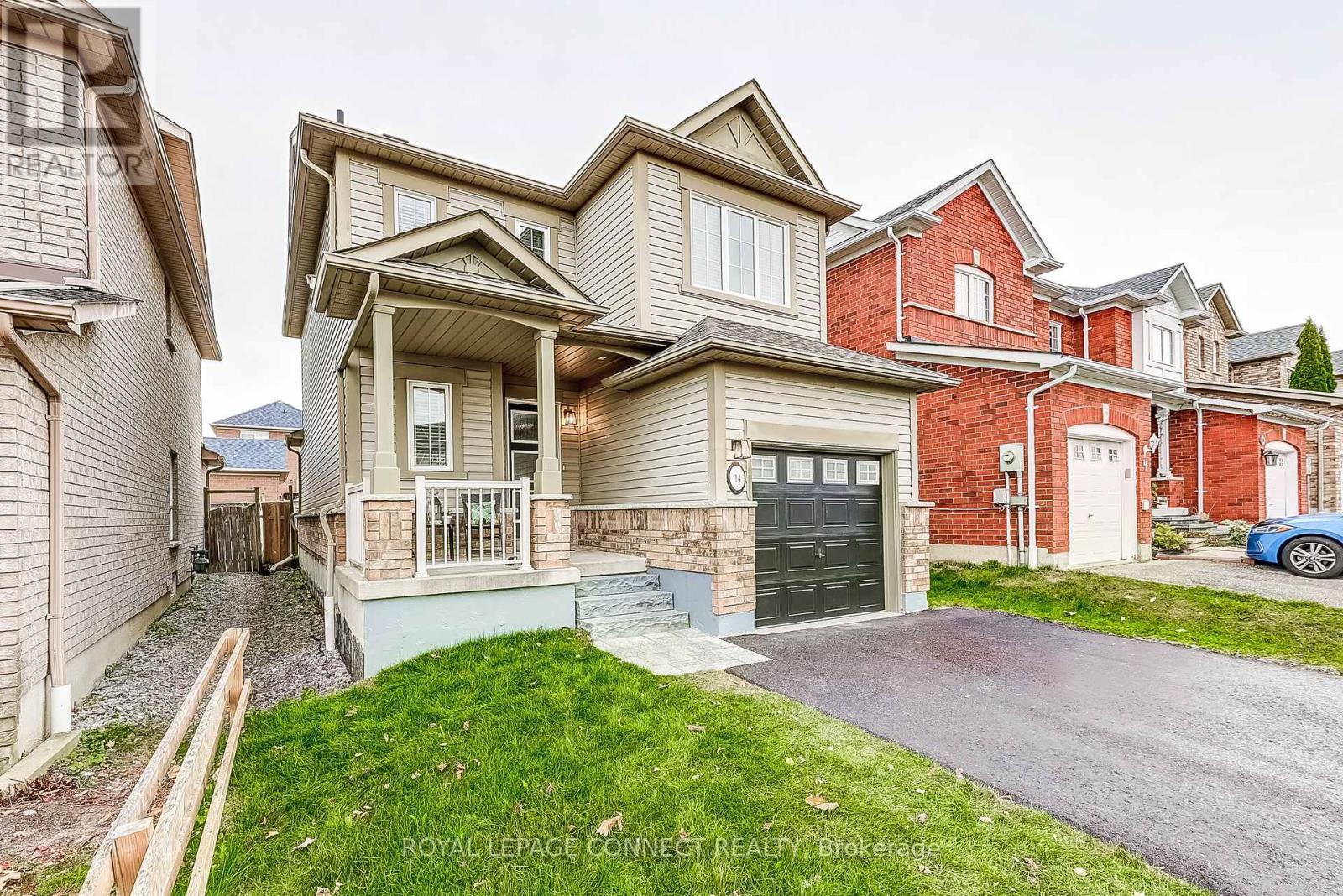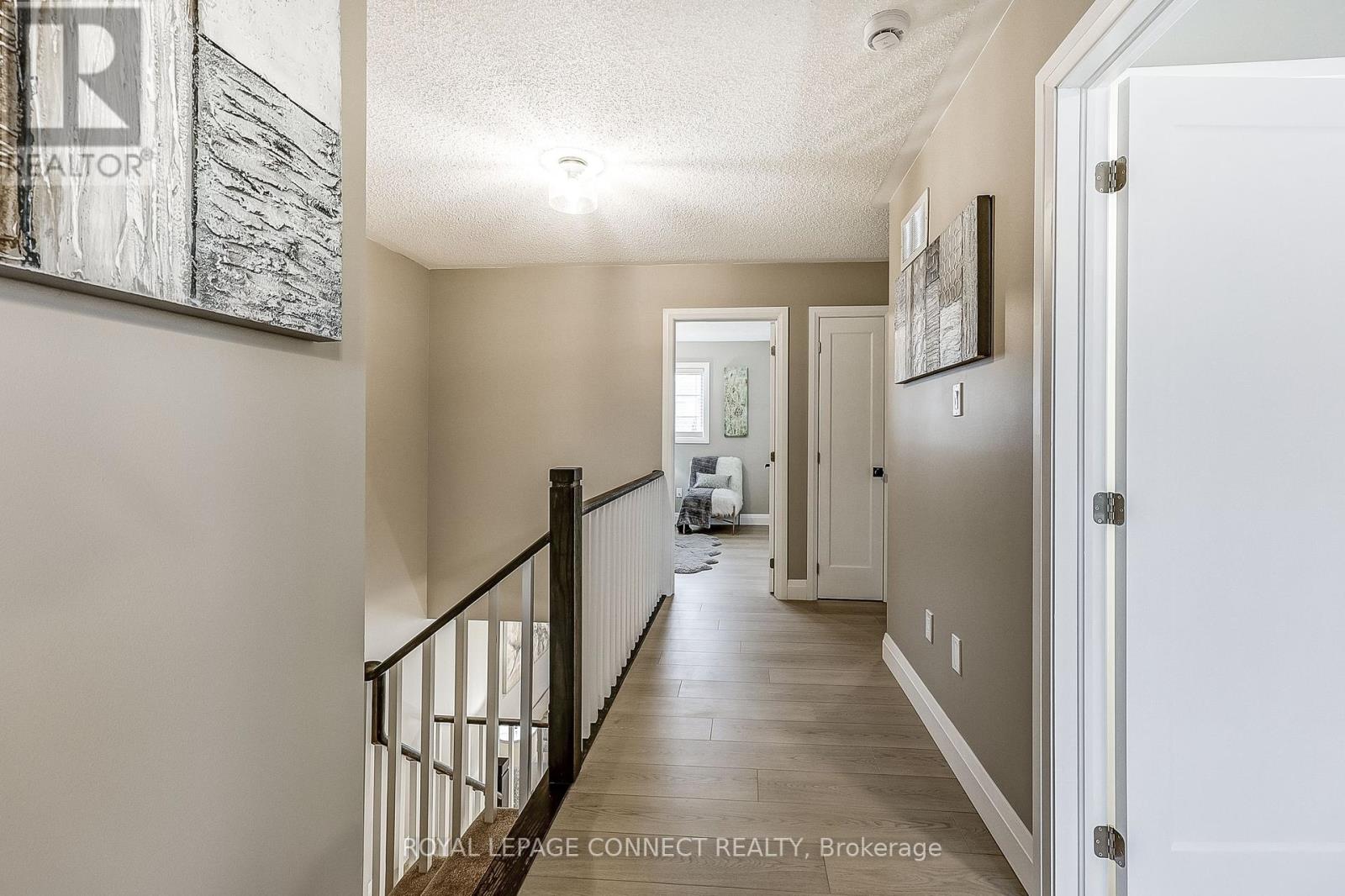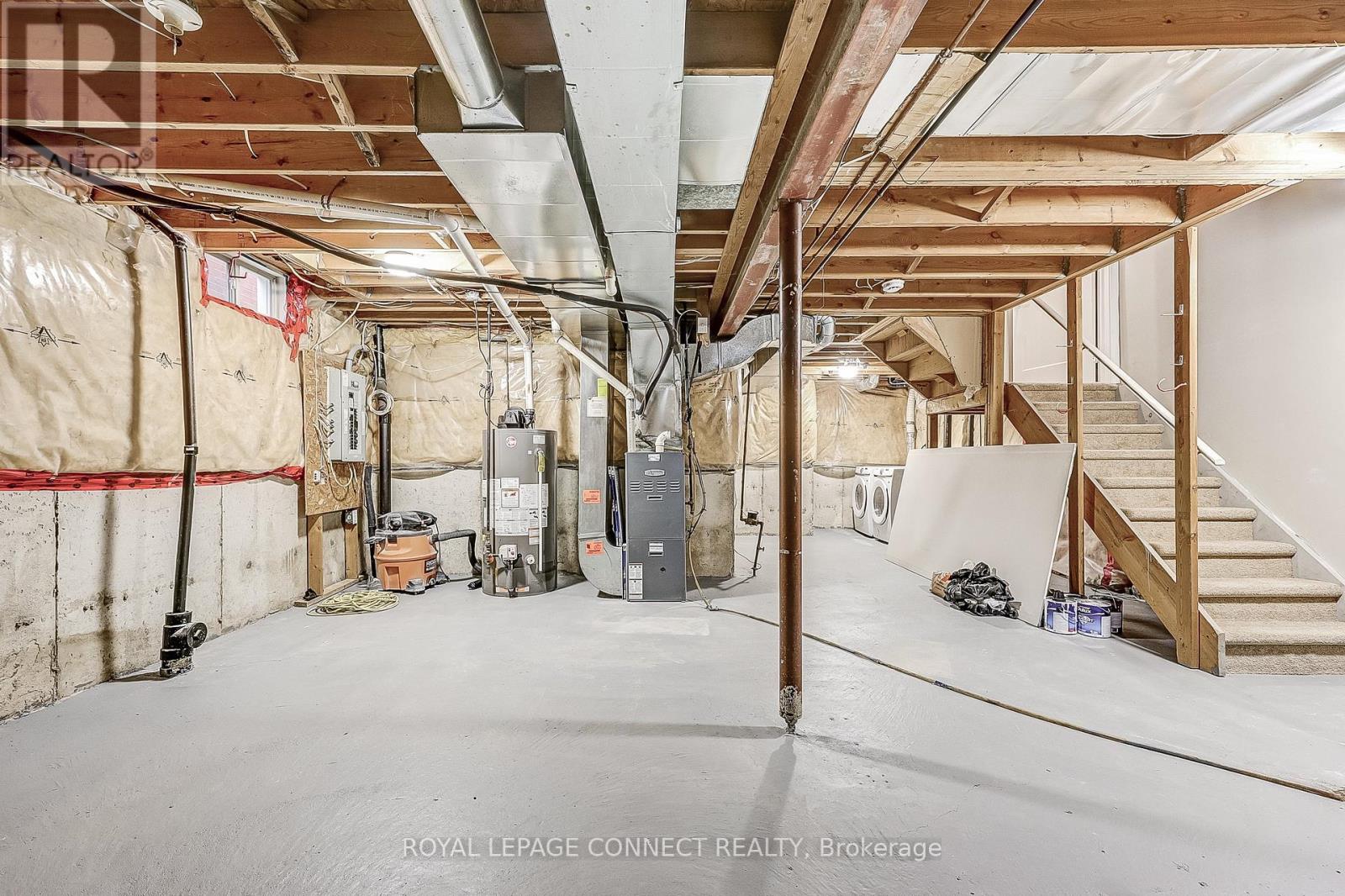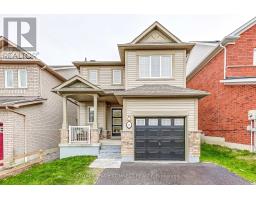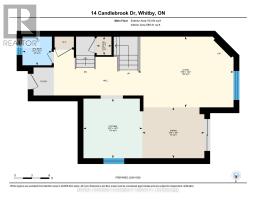14 Candlebrook Drive Whitby, Ontario L1R 2V4
$949,000
Look No Further!! This Stunningly Renovated Home is Ready For You In Desirable Pringle Creek! Features Include Waterproof Vinyl Floors, Exceptional Kitchen w/ Tons of Storage, Quartz Countertops, Backsplash, Pot Lights & New S/S Appliances, Open Concept Main Floor Layout, Upgraded Spindles, New Carpeting on Stairs, Generous Sized Bedrooms Two with B/I Closets. Fully Fenced, Re-sodded Front and Backyard with Patio. See Feature Sheet for all Upgrades. **** EXTRAS **** S/S Fridge, Stove, B/I Dishwasher, Washer, Dryer, OTR Microwave, All Electric Light Fixtures, All Blinds (id:50886)
Property Details
| MLS® Number | E9513517 |
| Property Type | Single Family |
| Community Name | Pringle Creek |
| ParkingSpaceTotal | 3 |
Building
| BathroomTotal | 3 |
| BedroomsAboveGround | 3 |
| BedroomsTotal | 3 |
| Amenities | Fireplace(s) |
| BasementType | Full |
| ConstructionStyleAttachment | Detached |
| CoolingType | Central Air Conditioning |
| ExteriorFinish | Vinyl Siding, Brick |
| FireplacePresent | Yes |
| FlooringType | Vinyl |
| FoundationType | Poured Concrete |
| HalfBathTotal | 1 |
| HeatingFuel | Natural Gas |
| HeatingType | Forced Air |
| StoriesTotal | 2 |
| Type | House |
| UtilityWater | Municipal Water |
Parking
| Attached Garage |
Land
| Acreage | No |
| Sewer | Sanitary Sewer |
| SizeDepth | 109 Ft ,10 In |
| SizeFrontage | 29 Ft ,6 In |
| SizeIrregular | 29.53 X 109.91 Ft |
| SizeTotalText | 29.53 X 109.91 Ft |
| ZoningDescription | Residential |
Rooms
| Level | Type | Length | Width | Dimensions |
|---|---|---|---|---|
| Second Level | Primary Bedroom | 3.09 m | 4.81 m | 3.09 m x 4.81 m |
| Second Level | Bedroom 2 | 2.91 m | 3.35 m | 2.91 m x 3.35 m |
| Second Level | Bedroom 3 | 2.9 m | 3.35 m | 2.9 m x 3.35 m |
| Main Level | Living Room | 3.72 m | 5.03 m | 3.72 m x 5.03 m |
| Main Level | Dining Room | 2.67 m | 3.26 m | 2.67 m x 3.26 m |
| Main Level | Kitchen | 3.13 m | 3.1 m | 3.13 m x 3.1 m |
https://www.realtor.ca/real-estate/27587484/14-candlebrook-drive-whitby-pringle-creek-pringle-creek
Interested?
Contact us for more information
Karen Lisa Peterson
Salesperson
950 Merritton Road
Pickering, Ontario L1V 1B1


