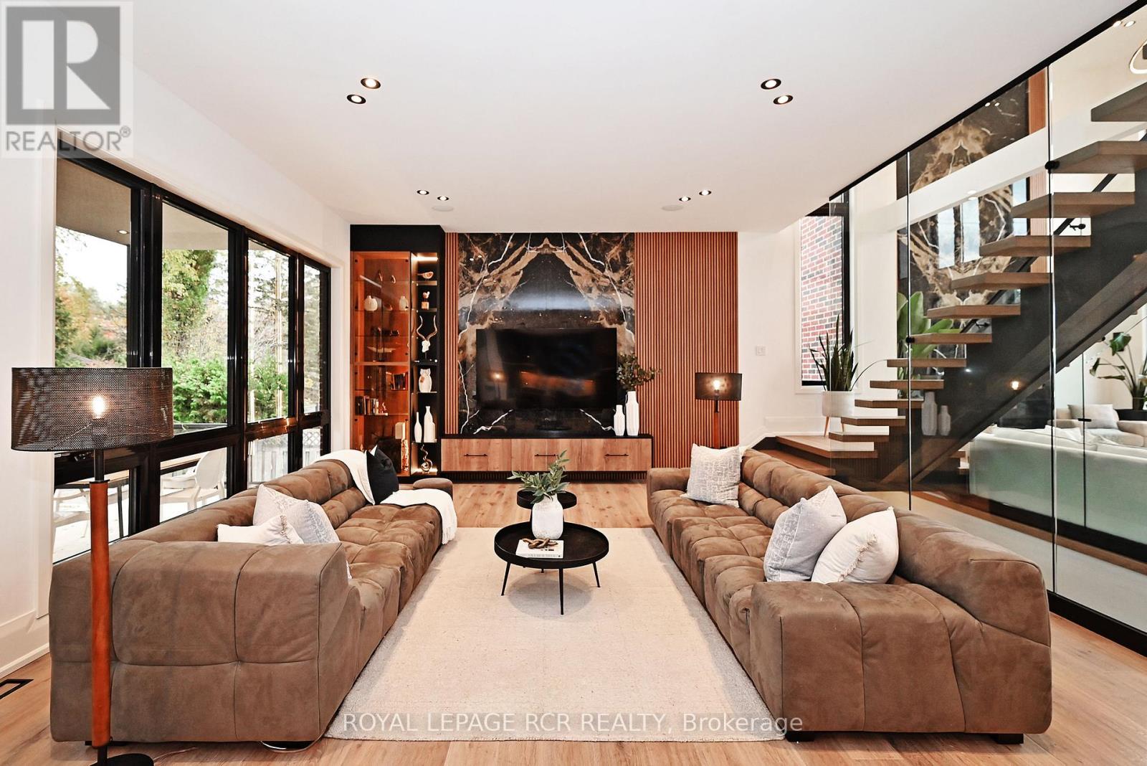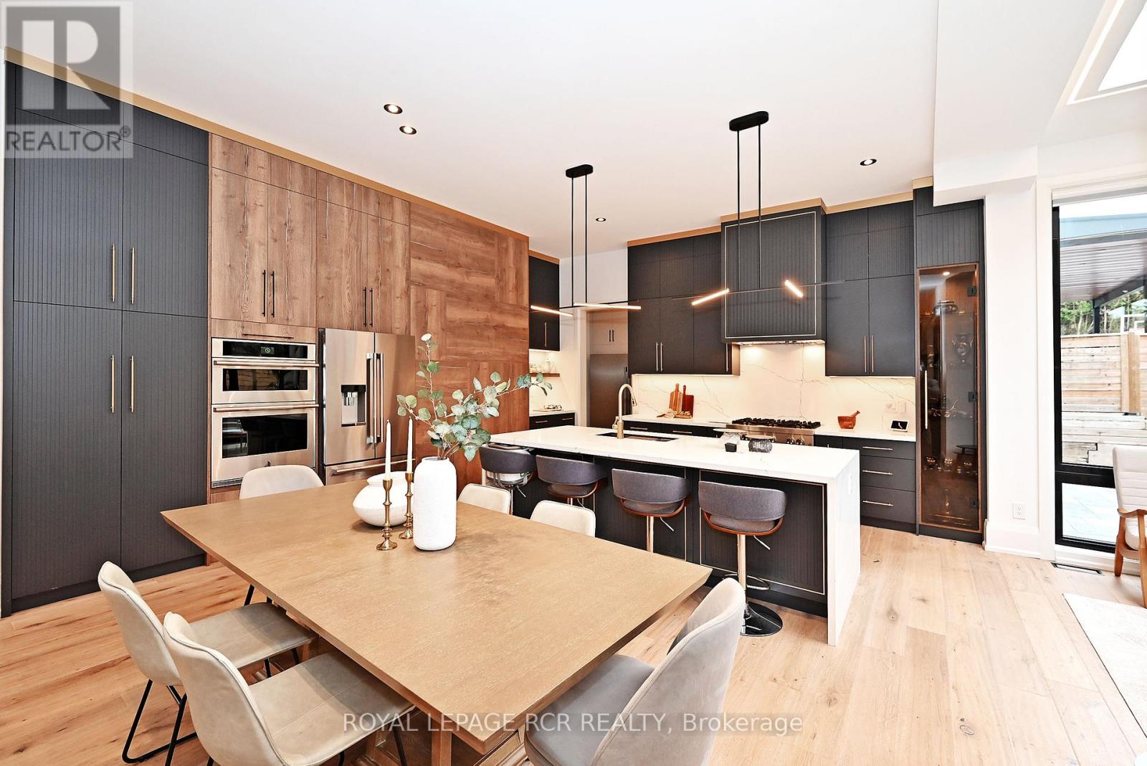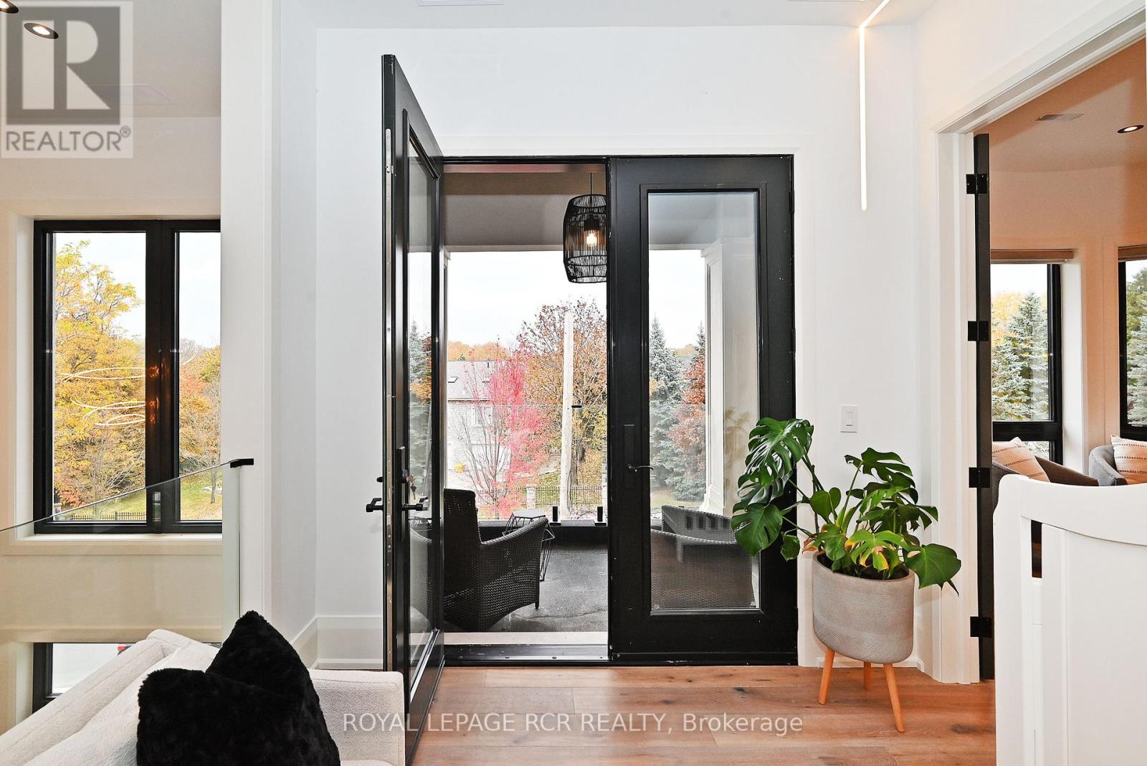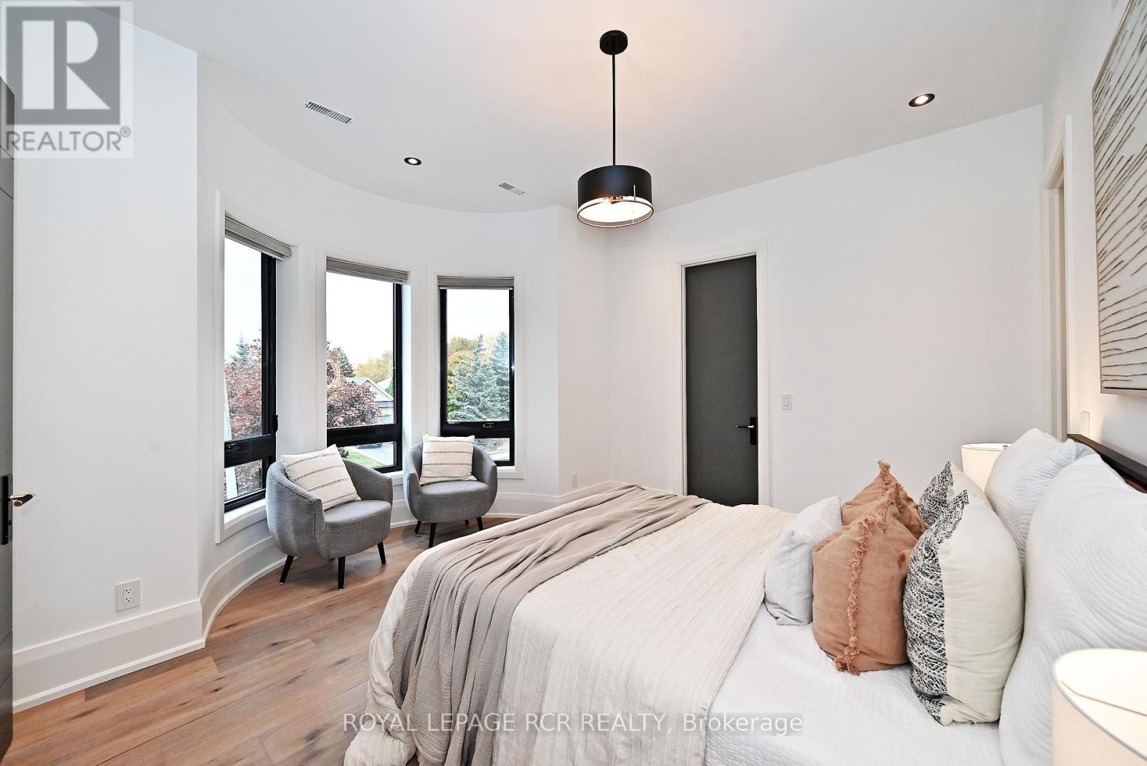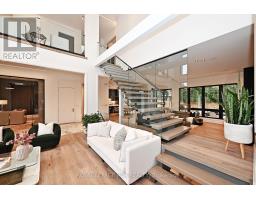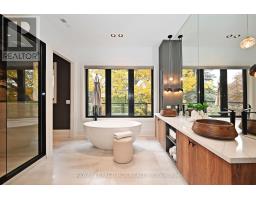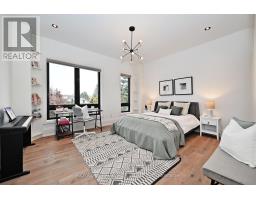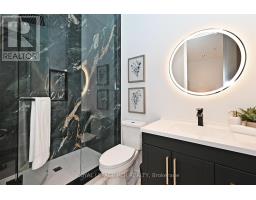211 Kennedy Street W Aurora, Ontario L4G 2L9
$4,599,000
Luxury living on Kennedy Street W, Aurora Villages most prestigious enclave. Step into this modern masterpiece, where luxury and grandeur meet in every detail. Boasting over 7000 sq ft of total living space, this custom, 1-year-new dream home has everything to suit your familys needs. Upon entering, youre welcomed by a stunning 22-foot ceiling in the living room, featuring floor-to-ceiling windows that flood the space with natural light and a striking porcelain fireplace feature that commands attention. An open-concept design flows seamlessly into a sophisticated family room, where 10-foot windows frame serene backyard views, creating the perfect retreat for relaxation or entertaining. The state-of-the-art eat-in kitchen is a chefs dream, equipped with built-in stainless-steel appliances, centre island, and a walk-in pantry complete with an additional fridge and freezer. Adjacent to the kitchen, a sunroom with floor-to-ceiling windows and a skylight provides a serene escape bathed in natural light, providing panoramic views of the landscaped backyard. The floating staircase with sleek glass railings leads you to the private quarters, where the primary suite awaits. This retreat boasts an expansive walk-in closet, a luxurious five-piece ensuite, and a walk-out to a south-facing balcony. Each of the additional three bedrooms offers a private three-piece ensuite and spacious walk-in closets. A fully finished basement serves as an entertainers paradise, featuring a full wet bar, separate entrance, a well-appointed gym, and a fifth bedroom with its own ensuiteideal for guests, caregivers or extended family. Outdoors, your private oasis awaits with an in-ground pool, custom interlock patio, and a separate washroom and changing room for convenience. This residence embodies sophistication, comfort, and style, offering the ultimate luxury lifestyle. (id:50886)
Property Details
| MLS® Number | N9513429 |
| Property Type | Single Family |
| Community Name | Aurora Village |
| AmenitiesNearBy | Schools |
| CommunityFeatures | School Bus |
| ParkingSpaceTotal | 5 |
| PoolType | Above Ground Pool |
| Structure | Porch |
Building
| BathroomTotal | 7 |
| BedroomsAboveGround | 4 |
| BedroomsBelowGround | 1 |
| BedroomsTotal | 5 |
| Amenities | Fireplace(s) |
| Appliances | Central Vacuum |
| BasementDevelopment | Finished |
| BasementFeatures | Separate Entrance |
| BasementType | N/a (finished) |
| ConstructionStyleAttachment | Detached |
| CoolingType | Central Air Conditioning |
| ExteriorFinish | Brick, Stone |
| FireplacePresent | Yes |
| FlooringType | Hardwood |
| FoundationType | Poured Concrete |
| HalfBathTotal | 2 |
| HeatingFuel | Natural Gas |
| HeatingType | Forced Air |
| StoriesTotal | 2 |
| SizeInterior | 3499.9705 - 4999.958 Sqft |
| Type | House |
| UtilityWater | Municipal Water |
Parking
| Attached Garage |
Land
| Acreage | No |
| FenceType | Fenced Yard |
| LandAmenities | Schools |
| Sewer | Sanitary Sewer |
| SizeDepth | 101 Ft ,9 In |
| SizeFrontage | 84 Ft |
| SizeIrregular | 84 X 101.8 Ft |
| SizeTotalText | 84 X 101.8 Ft |
| ZoningDescription | R2 |
Rooms
| Level | Type | Length | Width | Dimensions |
|---|---|---|---|---|
| Second Level | Primary Bedroom | 5.56 m | 5.56 m | 5.56 m x 5.56 m |
| Second Level | Bedroom 2 | 4.45 m | 4.36 m | 4.45 m x 4.36 m |
| Second Level | Bedroom 3 | 4.69 m | 4.27 m | 4.69 m x 4.27 m |
| Second Level | Bedroom 4 | 4.11 m | 4.72 m | 4.11 m x 4.72 m |
| Basement | Recreational, Games Room | 16 m | 5.15 m | 16 m x 5.15 m |
| Basement | Bedroom 5 | 5.06 m | 4.89 m | 5.06 m x 4.89 m |
| Ground Level | Living Room | 7.53 m | 7.24 m | 7.53 m x 7.24 m |
| Ground Level | Family Room | 5.61 m | 5.29 m | 5.61 m x 5.29 m |
| Ground Level | Office | 4.55 m | 4.36 m | 4.55 m x 4.36 m |
| Ground Level | Dining Room | 4.78 m | 4.36 m | 4.78 m x 4.36 m |
| Ground Level | Kitchen | 4.78 m | 4.36 m | 4.78 m x 4.36 m |
| Ground Level | Sunroom | 2.94 m | 3.99 m | 2.94 m x 3.99 m |
Interested?
Contact us for more information
Lindsay Rhianne Strom
Broker
Susie Strom
Salesperson







