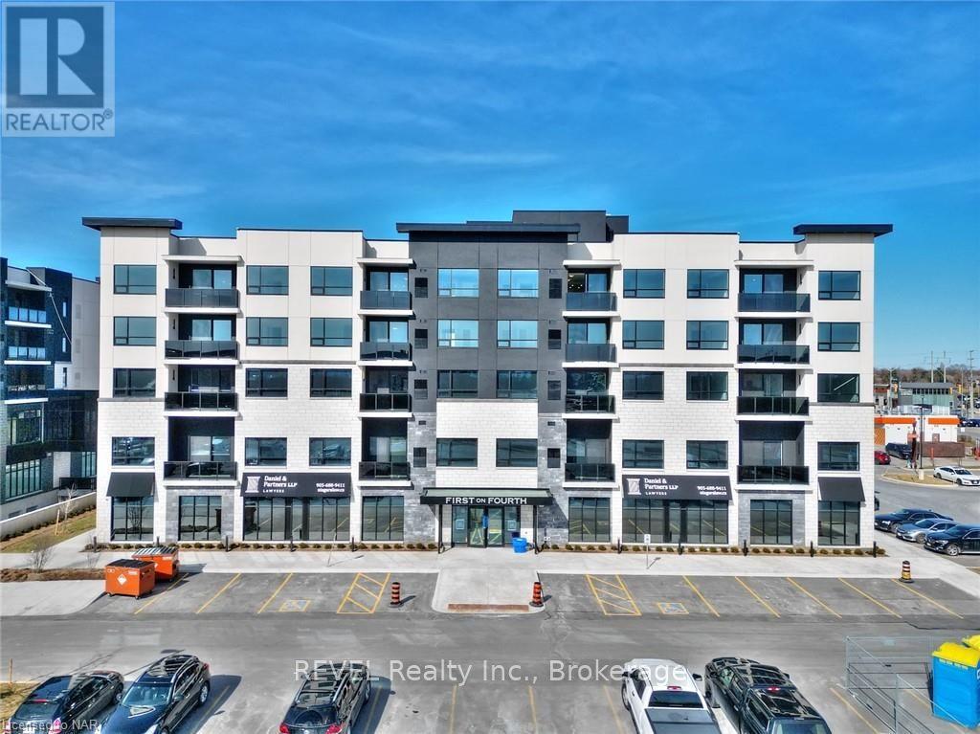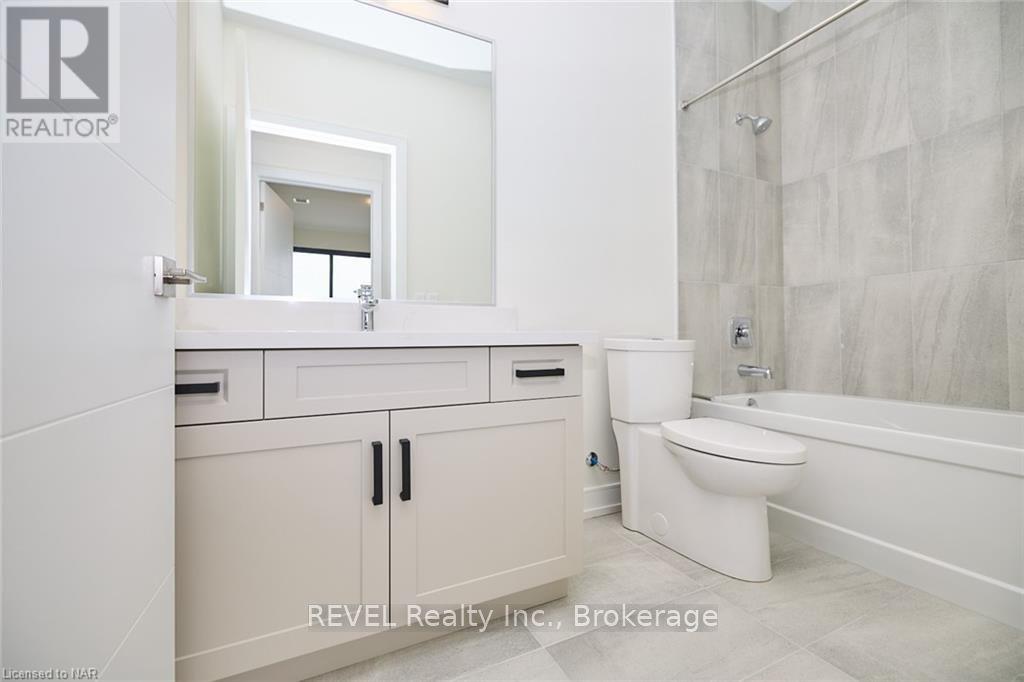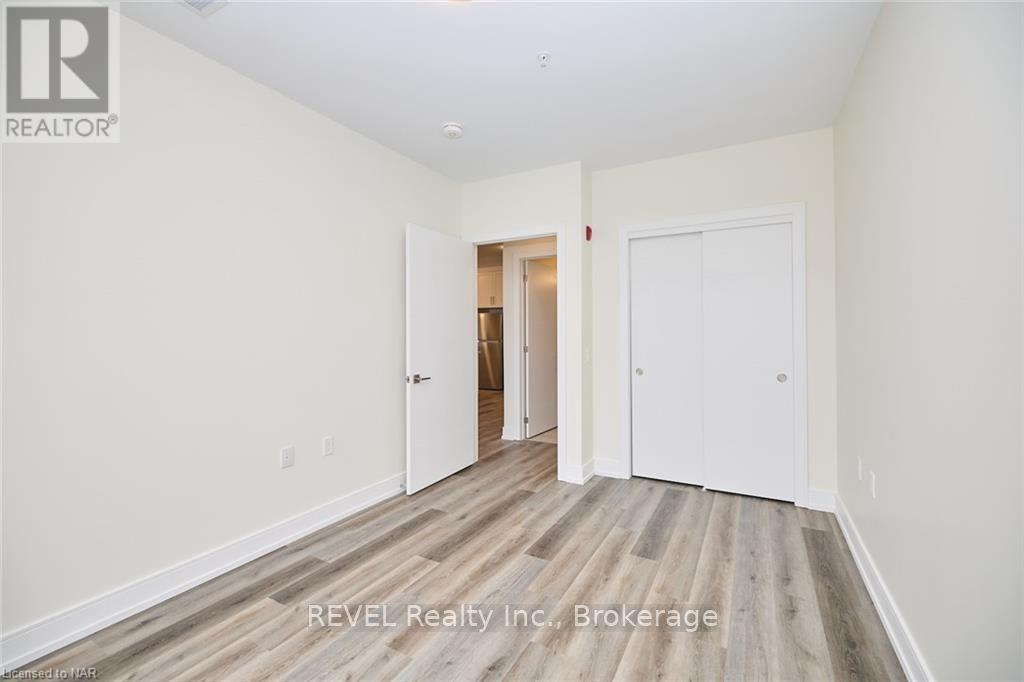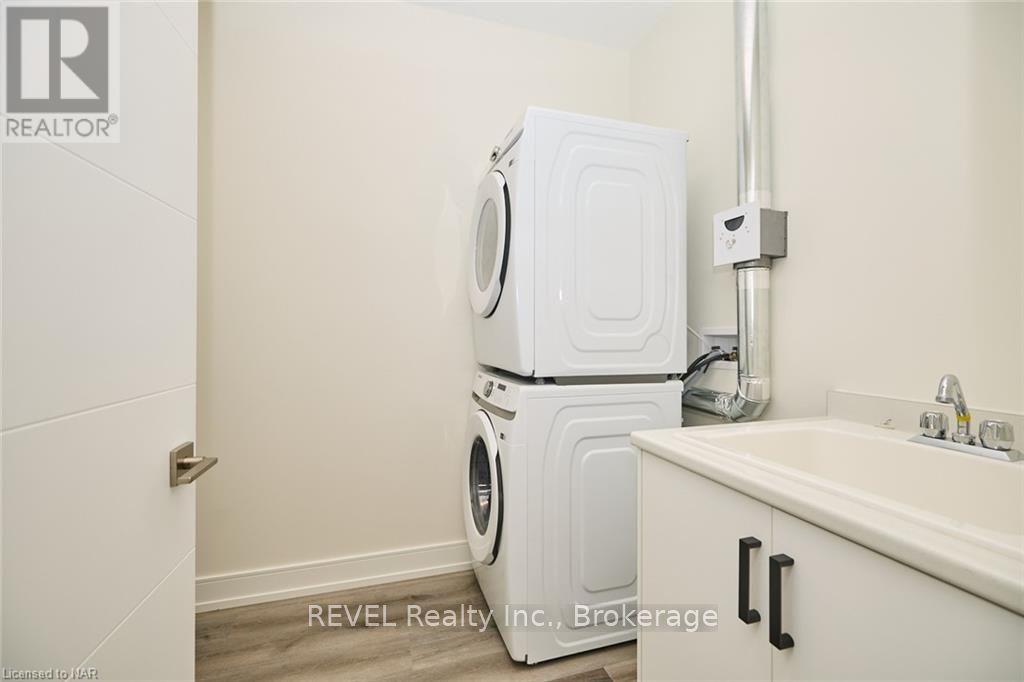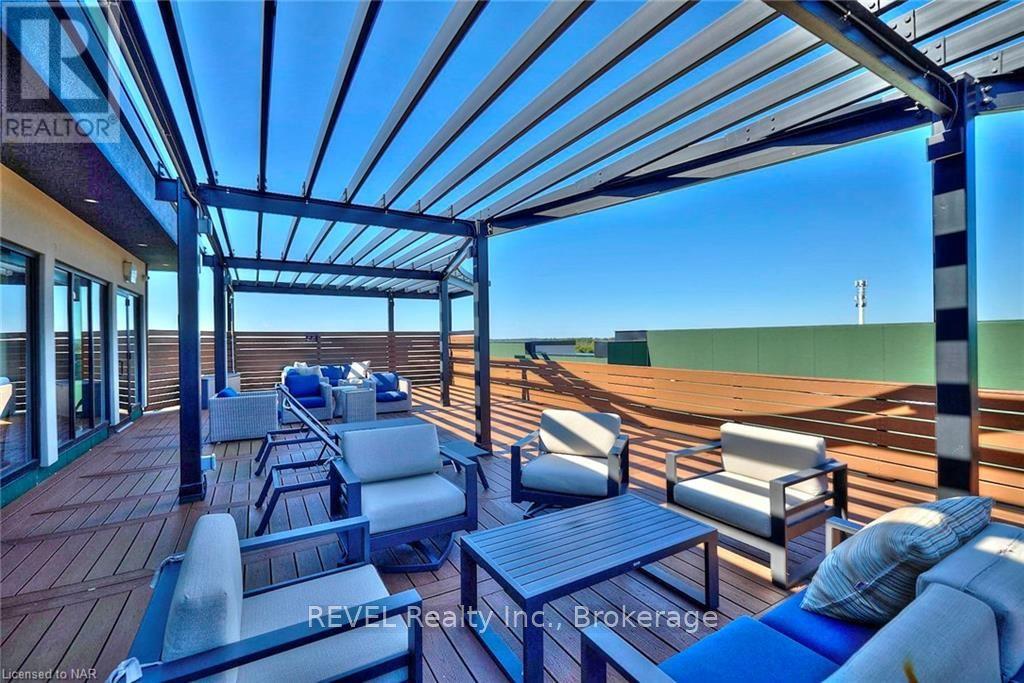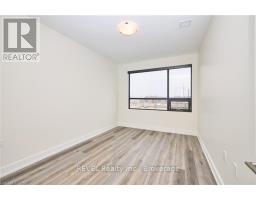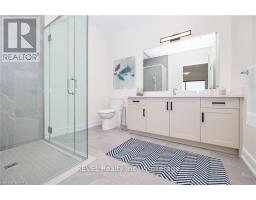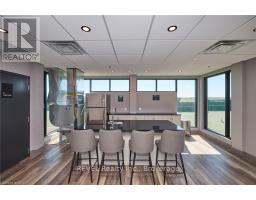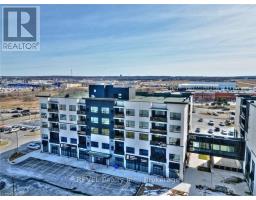203 - 300b Fourth Avenue St. Catharines, Ontario L2S 0E6
$659,000Maintenance, Insurance, Common Area Maintenance, Water, Parking
$592.29 Monthly
Maintenance, Insurance, Common Area Maintenance, Water, Parking
$592.29 MonthlyWelcome to First on Fourth Executive Condominiums, where sophistication meets convenience. This spacious 1,150 sq ft condo boasts 2 bedrooms and 2 bathrooms, designed for those seeking a refined yet comfortable lifestyle. Step into an open-concept living space adorned with luxurious vinyl flooring, custom cabinetry, and sleek quartz countertops. Energy-efficient and stylish, this unit is move-in ready, complete with a full stainless steel appliance package and automated window coverings. Located minutes from St. Catharines' Hospital, major transit routes, top-rated restaurants, vibrant shopping, and scenic wine country drives, this condo offers both urban convenience and peaceful retreats. Enjoy premium amenities including a state-of-the-art exercise room, a chic party room, and a beautifully landscaped rooftop lounge with BBQ area—perfect for entertaining guests. Plus, underground parking in a heated garage ensures comfort year-round.Don’t miss your chance to elevate your lifestyle at First on Fourth Executive Condos—where luxury and convenience converge! (id:50886)
Property Details
| MLS® Number | X9767605 |
| Property Type | Single Family |
| Community Name | 459 - Ridley |
| AmenitiesNearBy | Hospital |
| CommunityFeatures | Pet Restrictions |
| EquipmentType | None |
| Features | Balcony |
| ParkingSpaceTotal | 1 |
| RentalEquipmentType | None |
Building
| BathroomTotal | 2 |
| BedroomsAboveGround | 2 |
| BedroomsTotal | 2 |
| Amenities | Exercise Centre, Party Room, Visitor Parking |
| Appliances | Dishwasher, Dryer, Microwave, Refrigerator, Stove, Washer |
| CoolingType | Central Air Conditioning |
| ExteriorFinish | Stucco, Stone |
| HeatingFuel | Electric |
| HeatingType | Forced Air |
| SizeInterior | 999.992 - 1198.9898 Sqft |
| Type | Apartment |
| UtilityWater | Municipal Water |
Parking
| Underground | |
| Inside Entry |
Land
| Acreage | No |
| LandAmenities | Hospital |
| ZoningDescription | C4-30-h14 |
Rooms
| Level | Type | Length | Width | Dimensions |
|---|---|---|---|---|
| Main Level | Other | 5.79 m | 4.27 m | 5.79 m x 4.27 m |
| Main Level | Kitchen | 3.05 m | 3 m | 3.05 m x 3 m |
| Main Level | Bedroom | 4.57 m | 3.05 m | 4.57 m x 3.05 m |
| Main Level | Primary Bedroom | 4.88 m | 3.38 m | 4.88 m x 3.38 m |
| Main Level | Other | Measurements not available | ||
| Main Level | Bathroom | Measurements not available | ||
| Main Level | Laundry Room | 2.62 m | 1.93 m | 2.62 m x 1.93 m |
Interested?
Contact us for more information
Aleks Djurkovic
Salesperson
8685 Lundy's Lane, Unit 1
Niagara Falls, Ontario L2H 1H5

