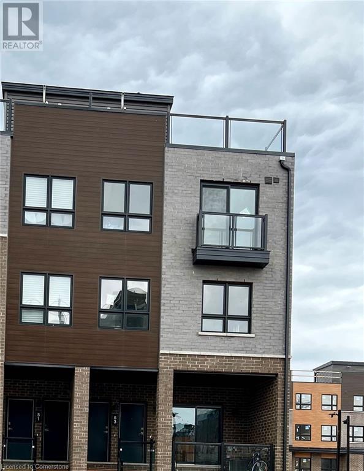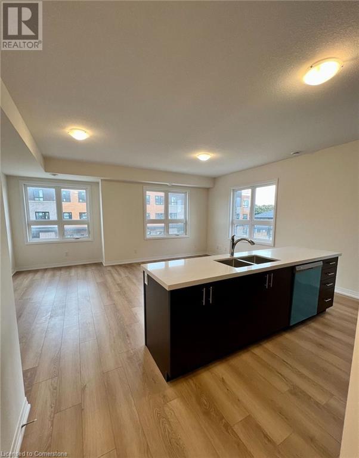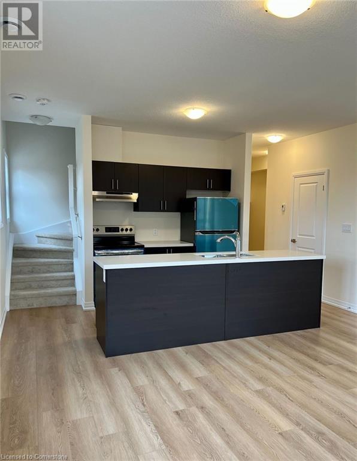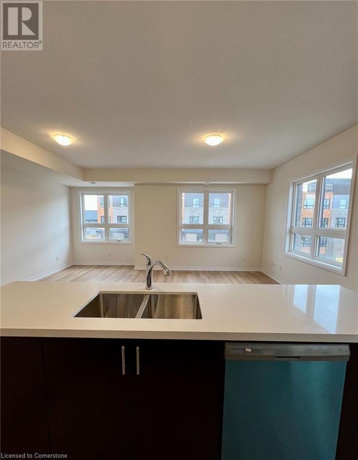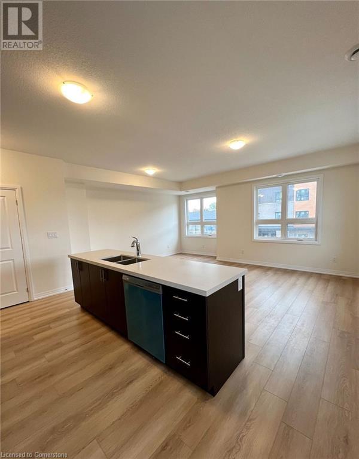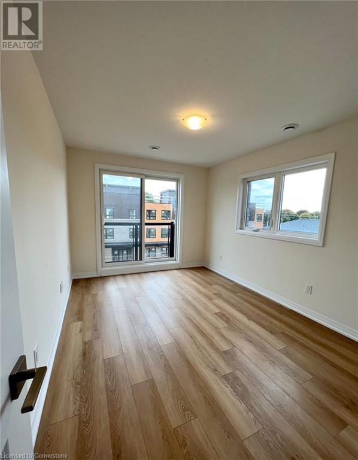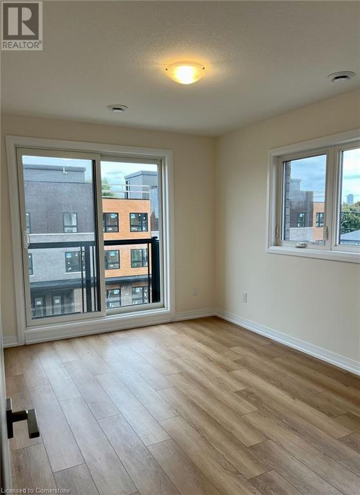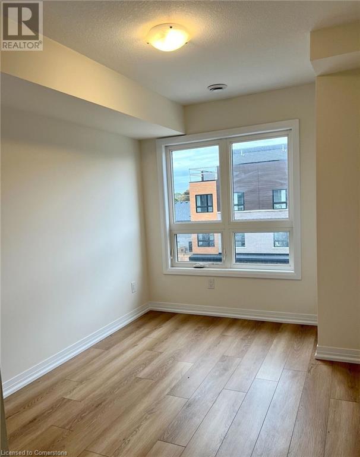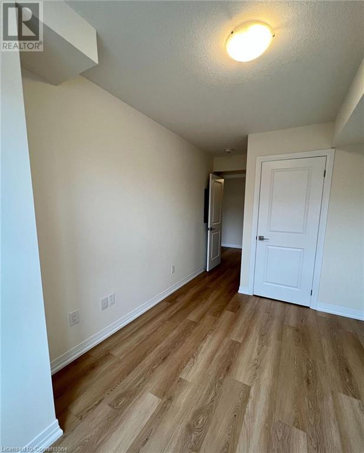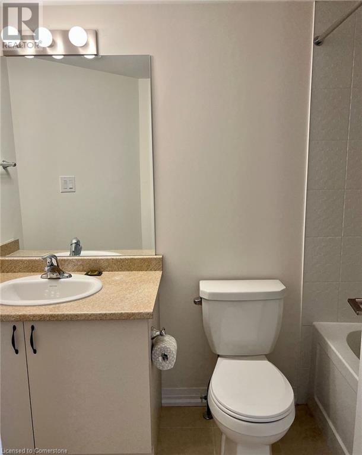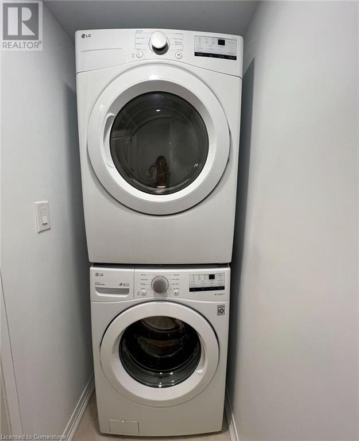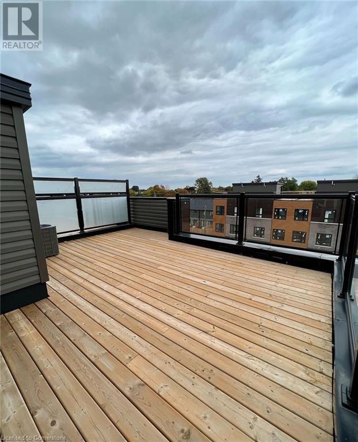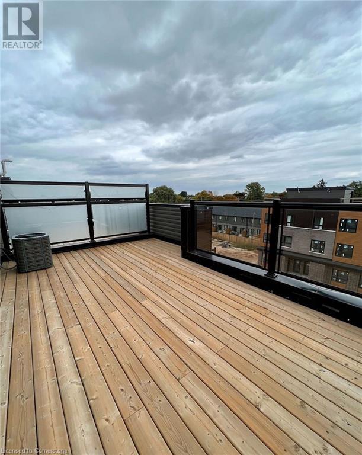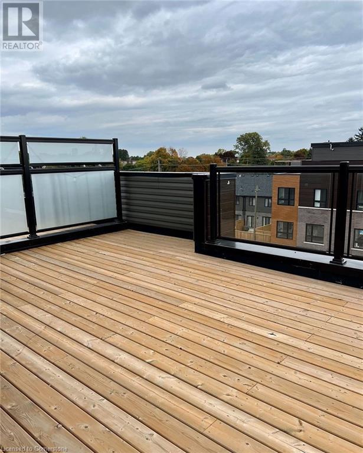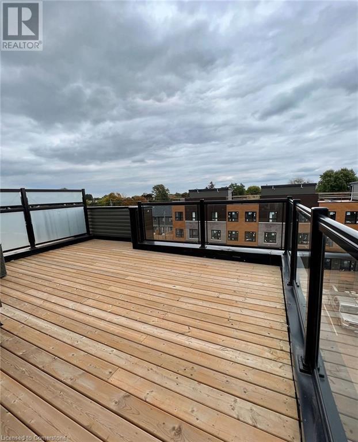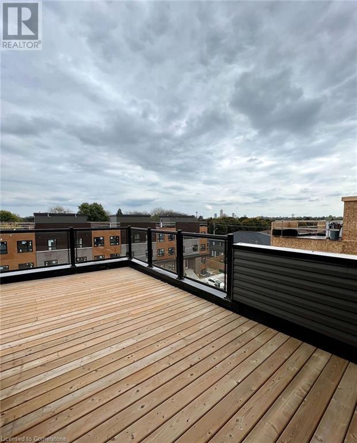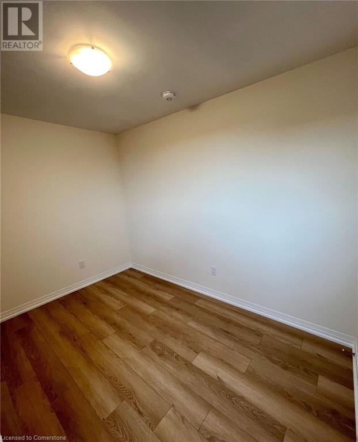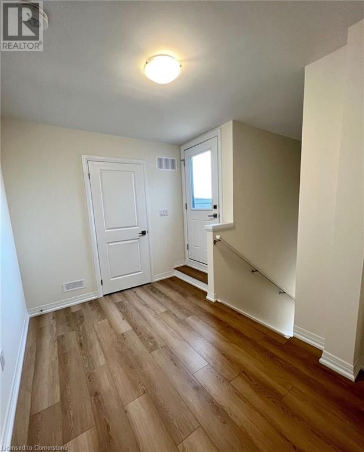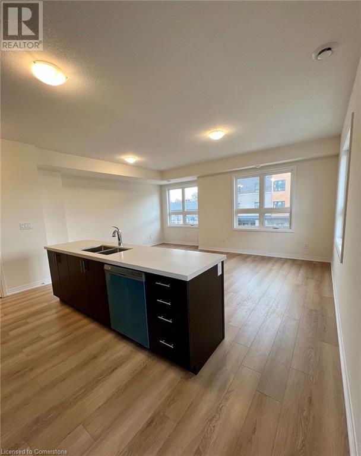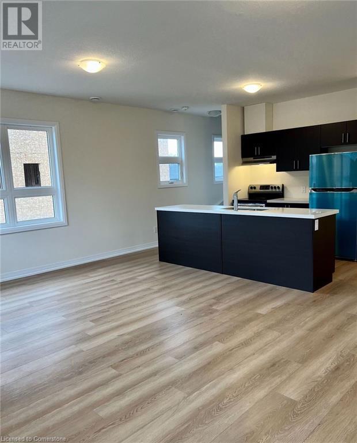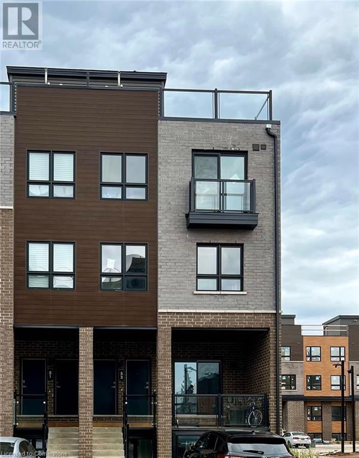6705 Cropp Street Street Niagara Falls, Ontario L2E 0C1
$599,900Maintenance, Insurance, Parking
$280 Monthly
Maintenance, Insurance, Parking
$280 MonthlyBeautiful End unit in the sought after Niagara Falls Area. 2 Bed + Den, 1.5 Washroom. Lots of natural lights. Upgrades with 9 ft ceiling, bright open concept living-dining room, modern kitchen upgraded cabinets, a large island, equipped with new stainless steel appliances. Spacious primary bedroom, with closet. One additional bedroom and a full bathroom and Laundry complete with the bedroom level. Beautiful views from its private 324 sqft of roof-top terrace. (id:50886)
Open House
This property has open houses!
1:00 pm
Ends at:4:00 pm
Property Details
| MLS® Number | 40669870 |
| Property Type | Single Family |
| Features | Balcony, Paved Driveway |
| ParkingSpaceTotal | 1 |
Building
| BathroomTotal | 2 |
| BedroomsAboveGround | 2 |
| BedroomsTotal | 2 |
| Appliances | Dishwasher, Dryer, Refrigerator, Stove, Washer |
| ArchitecturalStyle | 3 Level |
| BasementType | None |
| ConstructionStyleAttachment | Attached |
| CoolingType | Central Air Conditioning |
| ExteriorFinish | Other, Stucco |
| HalfBathTotal | 1 |
| HeatingFuel | Natural Gas |
| StoriesTotal | 3 |
| SizeInterior | 1250 Sqft |
| Type | Row / Townhouse |
| UtilityWater | Municipal Water |
Parking
| Underground |
Land
| Acreage | No |
| Sewer | Municipal Sewage System |
| SizeTotalText | Under 1/2 Acre |
| ZoningDescription | Residential |
Rooms
| Level | Type | Length | Width | Dimensions |
|---|---|---|---|---|
| Second Level | 2pc Bathroom | Measurements not available | ||
| Second Level | Living Room | 19'0'' x 15'7'' | ||
| Second Level | Kitchen | 9'3'' x 7'3'' | ||
| Third Level | 4pc Bathroom | Measurements not available | ||
| Third Level | Den | 7'0'' x 5'0'' | ||
| Third Level | Bedroom | 8'7'' x 11'7'' | ||
| Third Level | Primary Bedroom | 10'0'' x 13'10'' | ||
| Main Level | Foyer | Measurements not available |
https://www.realtor.ca/real-estate/27587321/6705-cropp-street-street-niagara-falls
Interested?
Contact us for more information
Gary Bhatt
Broker of Record
2130 North Park Drive Suite 40
Brampton, Ontario L6Y 0C9
Sukhjeet Grewal
Salesperson
6746 Morrison Street
Niagara Falls, Ontario L2E 6Z8

