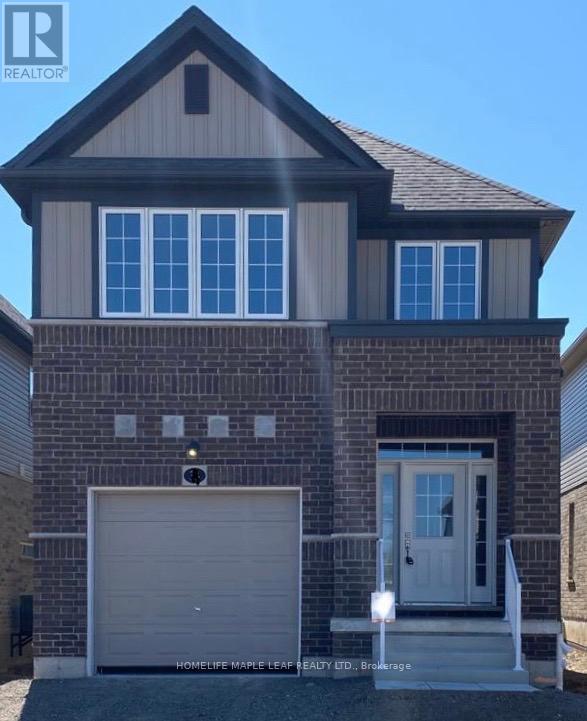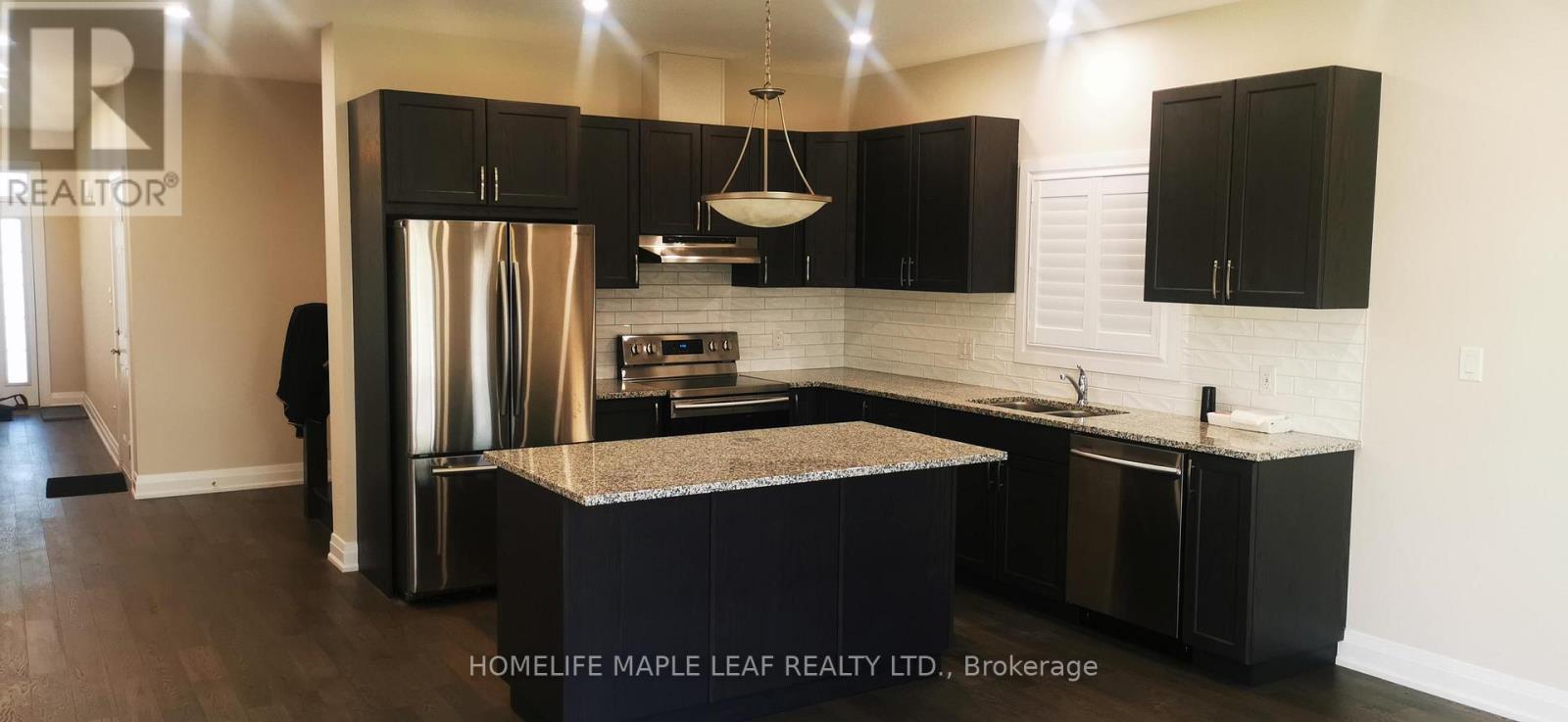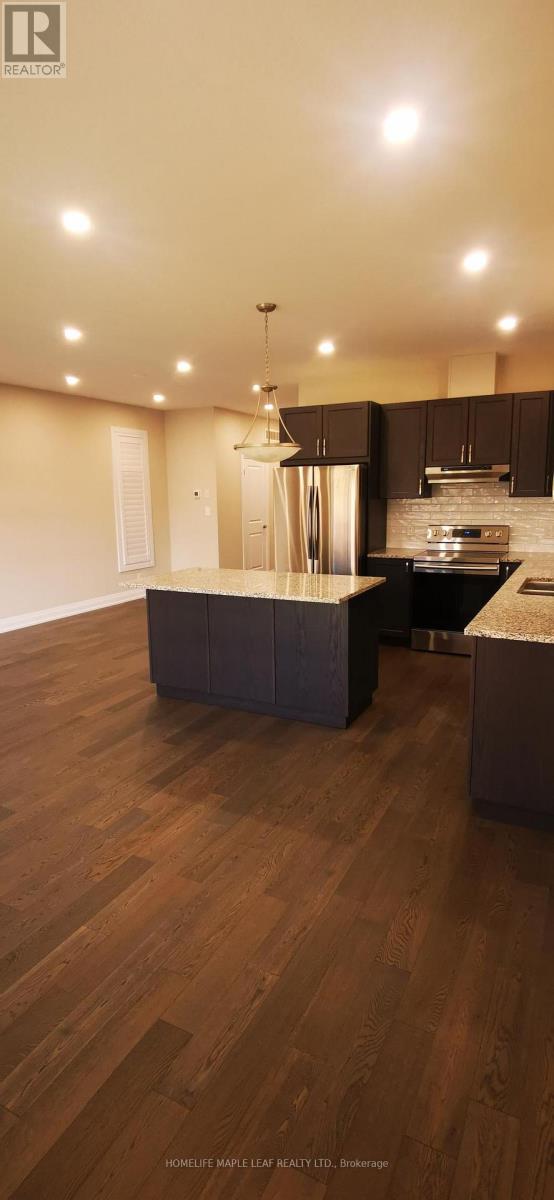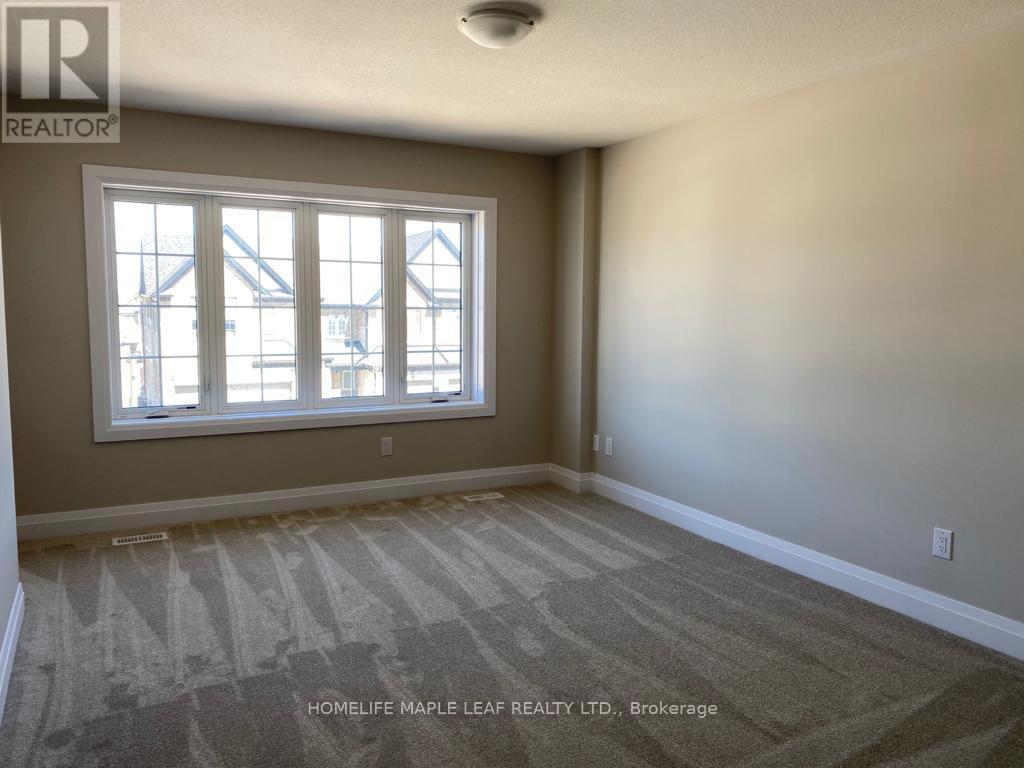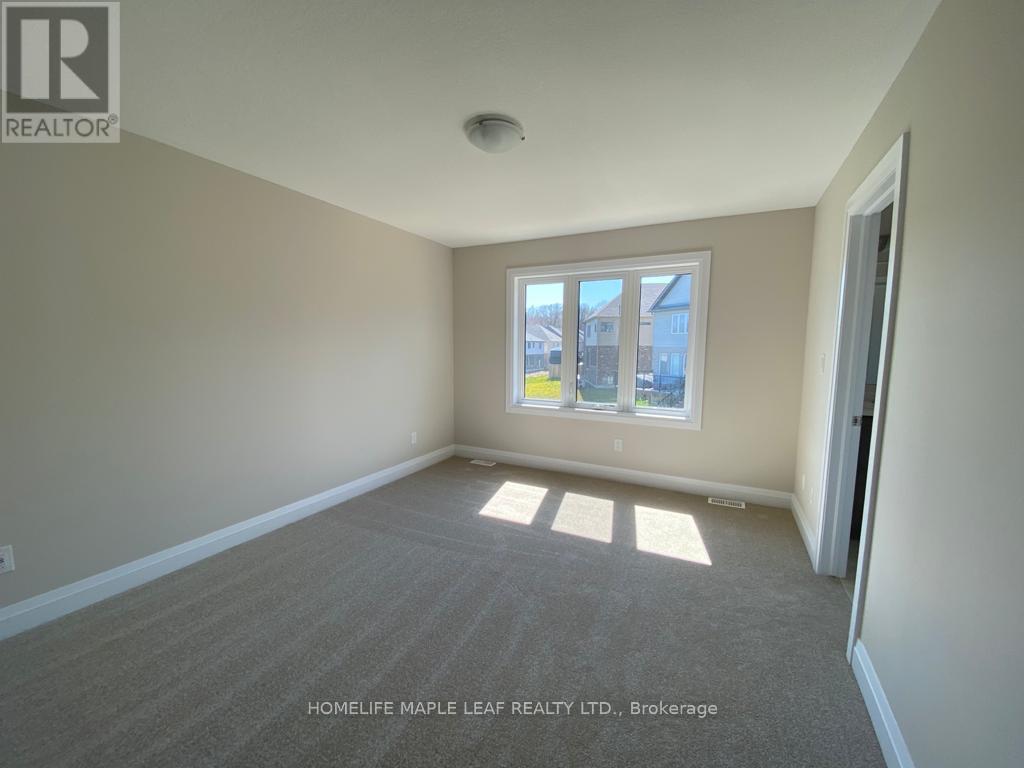4 Bedroom
3 Bathroom
1999.983 - 2499.9795 sqft
Central Air Conditioning
Forced Air
$2,950 Monthly
This absolutely stunning and modern detached home, built in 2020, is located in Kitchener's highly desirable Doon South area. Featuring 4 spacious bedrooms plus a versatile family room is perfect for families or professionals. The open-concept design boasts a modern kitchen with an island, granite countertops, backsplash, and stainless steel appliances, flowing seamlessly into the bright dining area and great room. Most windows on the main and second floors are fitted with stylish California shutters, and the home includes the convenience of a second- floor laundry room. The master suite offers a walk-in closet and an ensuite bathroom with a standing shower, while two additional bedrooms and the family room complete the upper level. The main floor showcases hardwood flooring, high ceilings, and sun-filled rooms that enhance the home's welcoming atmosphere. Ideally located near Highway 401, schools, and parks, this home offers both style and convenience in a family-friendly neighbourhood. Schedule a viewing today! (id:50886)
Property Details
|
MLS® Number
|
X9513349 |
|
Property Type
|
Single Family |
|
AmenitiesNearBy
|
Park, Schools |
|
ParkingSpaceTotal
|
2 |
Building
|
BathroomTotal
|
3 |
|
BedroomsAboveGround
|
4 |
|
BedroomsTotal
|
4 |
|
Appliances
|
Garage Door Opener Remote(s), Water Softener |
|
BasementType
|
Full |
|
ConstructionStyleAttachment
|
Detached |
|
CoolingType
|
Central Air Conditioning |
|
ExteriorFinish
|
Aluminum Siding, Brick |
|
FlooringType
|
Hardwood, Carpeted |
|
FoundationType
|
Concrete |
|
HalfBathTotal
|
1 |
|
HeatingFuel
|
Natural Gas |
|
HeatingType
|
Forced Air |
|
StoriesTotal
|
3 |
|
SizeInterior
|
1999.983 - 2499.9795 Sqft |
|
Type
|
House |
|
UtilityWater
|
Municipal Water |
Parking
Land
|
Acreage
|
No |
|
LandAmenities
|
Park, Schools |
|
Sewer
|
Sanitary Sewer |
|
SizeDepth
|
100 Ft ,1 In |
|
SizeFrontage
|
30 Ft |
|
SizeIrregular
|
30 X 100.1 Ft |
|
SizeTotalText
|
30 X 100.1 Ft|under 1/2 Acre |
Rooms
| Level |
Type |
Length |
Width |
Dimensions |
|
Second Level |
Bedroom |
4.29 m |
3.41 m |
4.29 m x 3.41 m |
|
Second Level |
Primary Bedroom |
3.99 m |
3.41 m |
3.99 m x 3.41 m |
|
Second Level |
Bedroom |
3.05 m |
2.87 m |
3.05 m x 2.87 m |
|
Second Level |
Bedroom |
3.38 m |
2.87 m |
3.38 m x 2.87 m |
|
Main Level |
Kitchen |
3.47 m |
3.08 m |
3.47 m x 3.08 m |
|
Main Level |
Dining Room |
4.85 m |
2.96 m |
4.85 m x 2.96 m |
|
Main Level |
Great Room |
6.04 m |
3.2 m |
6.04 m x 3.2 m |
Utilities
https://www.realtor.ca/real-estate/27587291/38-fenside-street-kitchener

