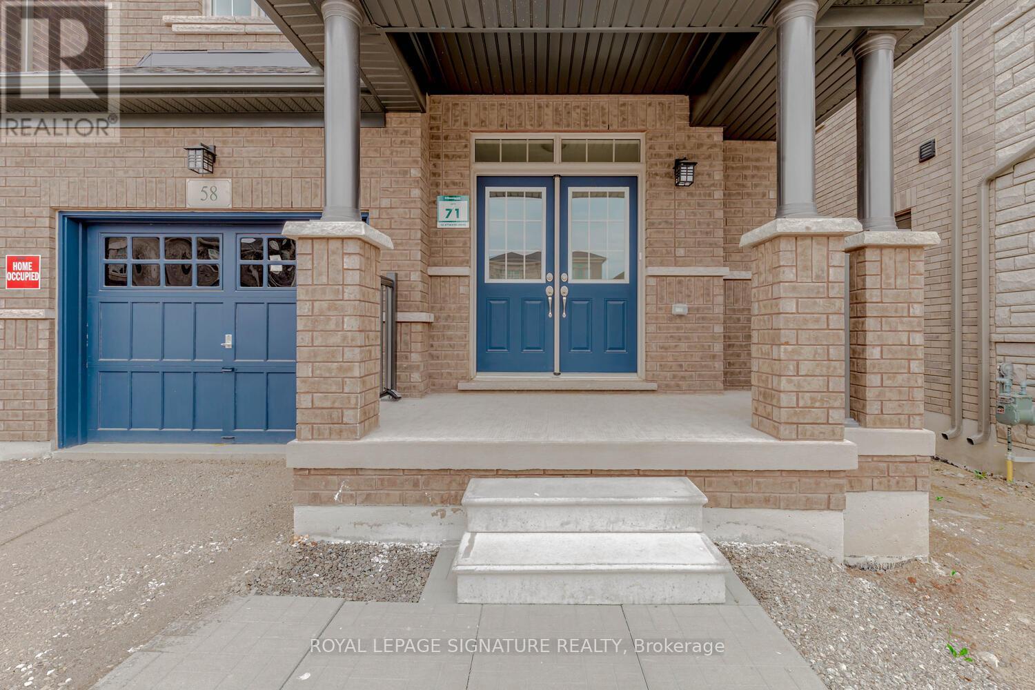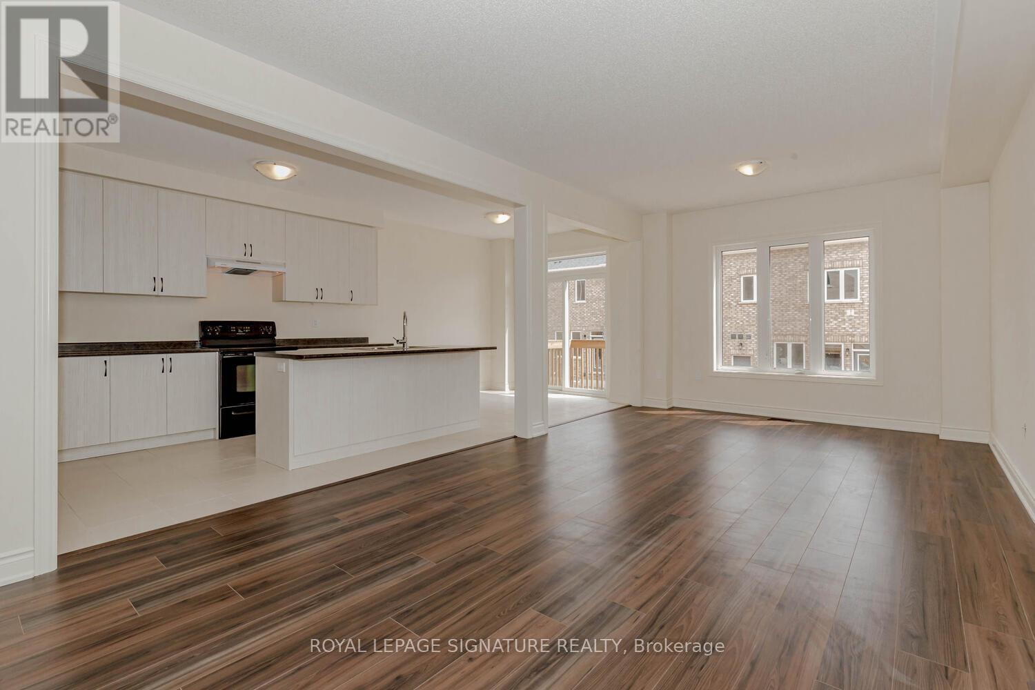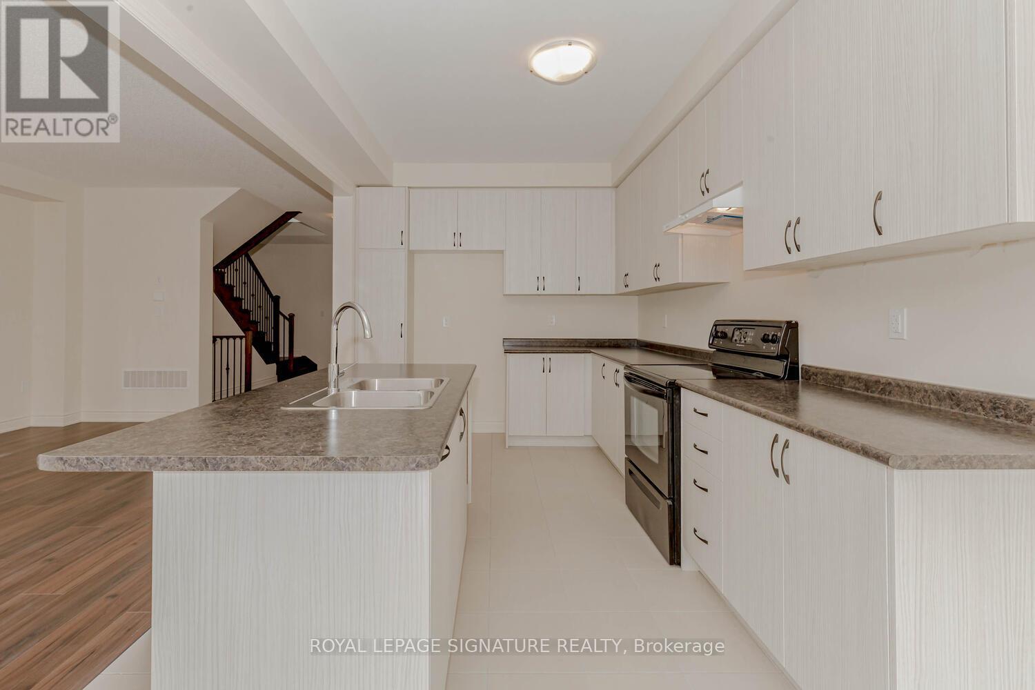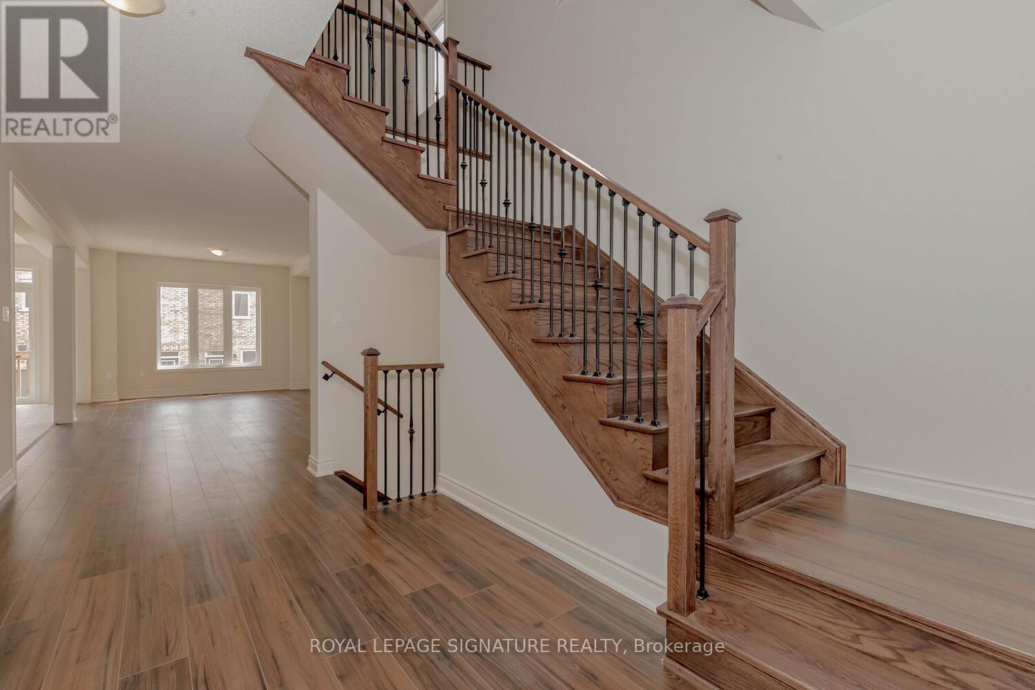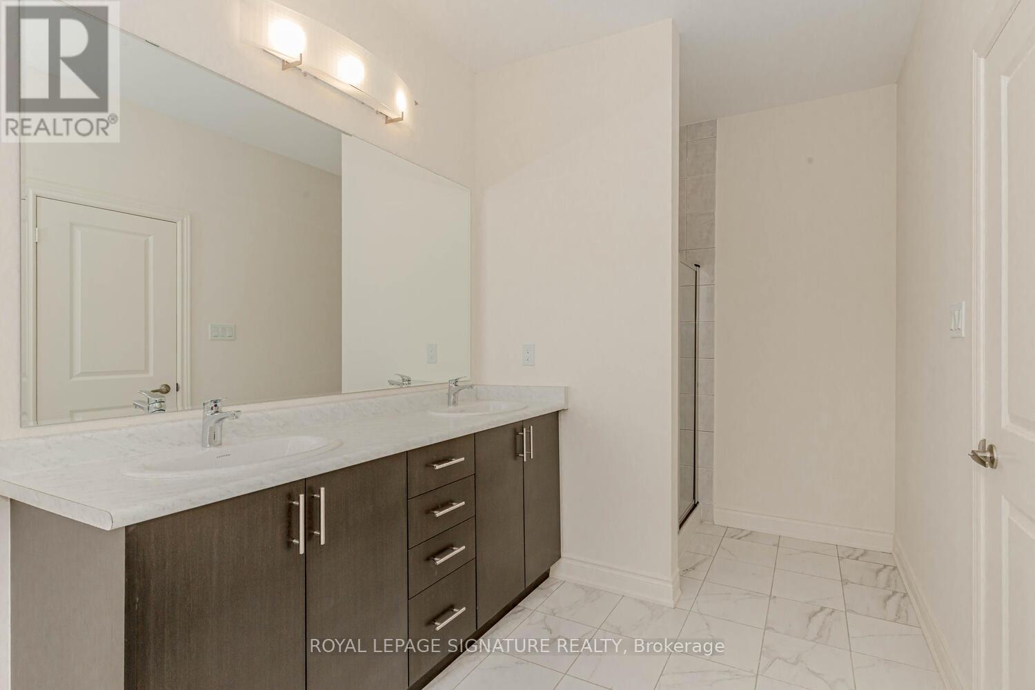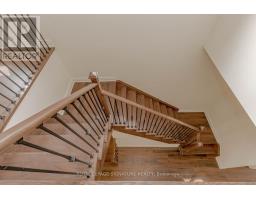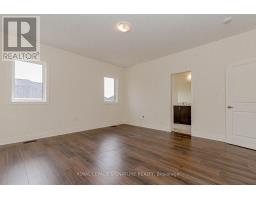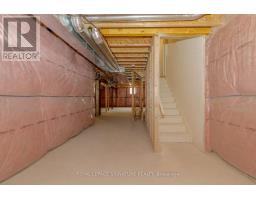58 Attwater Drive Cambridge, Ontario N1R 5S2
$949,000
Why wait years for your dream home to be built? This brand-new detached home, located in a sought-after subdivision, is nearly ready for you to move in Boasting over 2,200 square feet of living space, this stunning property features numerous builder upgrades and is filled with natural sunlight thanks to oversized windows. Spacious Layout, The second floor offers 3 spacious bedrooms, a cozy sitting area, and three well-appointed washrooms. Natural Light: Oversized windows ensure plenty of natural light flows throughout the home. Builders are known for their quality and excellence. Prime Location: Close to a variety of amenities for your convenience. Don't miss out on this exceptional opportunity to own a home in the beautiful city of Cambridge! **** EXTRAS **** Minutes to plaza with CDN TIRE, Shoppers Drug Mart, LCBO, ZEHR & all amenities (id:50886)
Open House
This property has open houses!
2:00 pm
Ends at:4:00 pm
Property Details
| MLS® Number | X10404556 |
| Property Type | Single Family |
| AmenitiesNearBy | Park, Schools |
| ParkingSpaceTotal | 2 |
Building
| BathroomTotal | 3 |
| BedroomsAboveGround | 3 |
| BedroomsTotal | 3 |
| ConstructionStyleAttachment | Detached |
| CoolingType | Central Air Conditioning |
| ExteriorFinish | Brick |
| FlooringType | Hardwood, Ceramic |
| HalfBathTotal | 1 |
| HeatingFuel | Natural Gas |
| HeatingType | Forced Air |
| StoriesTotal | 2 |
| SizeInterior | 1999.983 - 2499.9795 Sqft |
| Type | House |
| UtilityWater | Municipal Water |
Parking
| Attached Garage |
Land
| Acreage | No |
| LandAmenities | Park, Schools |
| Sewer | Sanitary Sewer |
| SizeDepth | 99 Ft |
| SizeFrontage | 30 Ft |
| SizeIrregular | 30 X 99 Ft |
| SizeTotalText | 30 X 99 Ft|under 1/2 Acre |
Rooms
| Level | Type | Length | Width | Dimensions |
|---|---|---|---|---|
| Second Level | Primary Bedroom | 4.69 m | 4.42 m | 4.69 m x 4.42 m |
| Second Level | Bedroom 2 | 3.97 m | 3.08 m | 3.97 m x 3.08 m |
| Second Level | Bedroom 3 | 4.02 m | 3.66 m | 4.02 m x 3.66 m |
| Main Level | Living Room | 7.38 m | 3.65 m | 7.38 m x 3.65 m |
| Main Level | Eating Area | 2.89 m | 2.74 m | 2.89 m x 2.74 m |
| Main Level | Kitchen | 3.96 m | 2.9 m | 3.96 m x 2.9 m |
| Main Level | Dining Room | 7.38 m | 3.66 m | 7.38 m x 3.66 m |
| Main Level | Laundry Room | Measurements not available |
https://www.realtor.ca/real-estate/27610104/58-attwater-drive-cambridge
Interested?
Contact us for more information
Muhammad Ali Cheema
Salesperson
201-30 Eglinton Ave West
Mississauga, Ontario L5R 3E7
Hussnain Khalid
Salesperson
495 Wellington St W #100
Toronto, Ontario M5V 1G1



