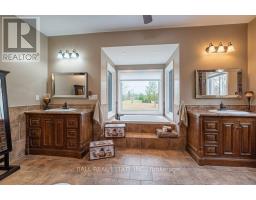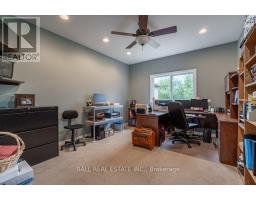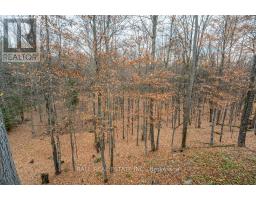1430 County Road 507 Galway-Cavendish And Harvey, Ontario K0L 1J0
$999,000
Custom bungalow nestled on 6.65 acres of countryside. Quality built in 2010, this charming bungalow boasts 4 car garage and large private driveway, leading to expansive, welcoming covered front porch surrounded by stunning country views. Enjoy bright open concept living, kitchen with large eat-up island, walk-in pantry and walkout to incredible spacious deck overlooking complete treed privacy. 3+1 bedrooms, 2.5 bathrooms and 2565sqft of living space. Main floor laundry, main floor primary bedroom with walk-in closet, walk-out to deck and 5pc ensuite featuring jacuzzi tub with panoramic views of the peaceful countryside. Full walkout basement with 4th bedroom, 2pc bathroom, large rec room and abundance of storage space. Passthrough to dream 4 bay garage and shop with heat, water and spacious work/storage space. Enjoy large level landscaped front yard and ultimate privacy in the back forest, while just 12 mins to the amenities of Buckhorn. Charming country living with ample space, inside and out! (id:50886)
Property Details
| MLS® Number | X9513396 |
| Property Type | Single Family |
| Community Name | Rural Galway-Cavendish and Harvey |
| ParkingSpaceTotal | 10 |
Building
| BathroomTotal | 3 |
| BedroomsAboveGround | 3 |
| BedroomsBelowGround | 1 |
| BedroomsTotal | 4 |
| Appliances | Garage Door Opener, Window Coverings |
| ArchitecturalStyle | Bungalow |
| BasementFeatures | Walk Out |
| BasementType | Full |
| ConstructionStyleAttachment | Detached |
| CoolingType | Central Air Conditioning |
| ExteriorFinish | Wood |
| FoundationType | Concrete |
| HalfBathTotal | 1 |
| HeatingFuel | Propane |
| HeatingType | Forced Air |
| StoriesTotal | 1 |
| SizeInterior | 2499.9795 - 2999.975 Sqft |
| Type | House |
Parking
| Attached Garage |
Land
| Acreage | Yes |
| Sewer | Septic System |
| SizeDepth | 958 Ft |
| SizeFrontage | 300 Ft |
| SizeIrregular | 300 X 958 Ft |
| SizeTotalText | 300 X 958 Ft|5 - 9.99 Acres |
| ZoningDescription | Rr |
Rooms
| Level | Type | Length | Width | Dimensions |
|---|---|---|---|---|
| Basement | Bedroom | 3.36 m | 5.39 m | 3.36 m x 5.39 m |
| Basement | Recreational, Games Room | 8.26 m | 8.93 m | 8.26 m x 8.93 m |
| Main Level | Kitchen | 5.97 m | 4.29 m | 5.97 m x 4.29 m |
| Main Level | Living Room | 5.64 m | 9.01 m | 5.64 m x 9.01 m |
| Main Level | Dining Room | 5.97 m | 4.73 m | 5.97 m x 4.73 m |
| Main Level | Bedroom | 3.18 m | 5.01 m | 3.18 m x 5.01 m |
| Main Level | Bedroom | 3.66 m | 4.98 m | 3.66 m x 4.98 m |
| Main Level | Primary Bedroom | 4.63 m | 3.56 m | 4.63 m x 3.56 m |
| Main Level | Laundry Room | 1.56 m | 2.68 m | 1.56 m x 2.68 m |
Interested?
Contact us for more information
Greg Ball
Broker
Julia Ball
Salesperson

















































































