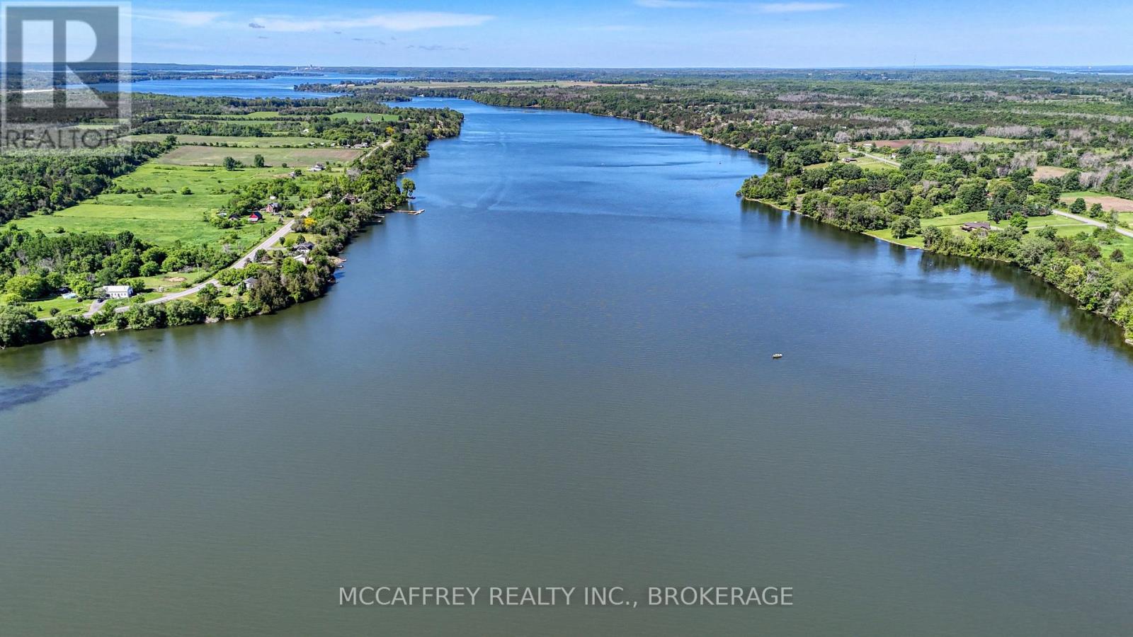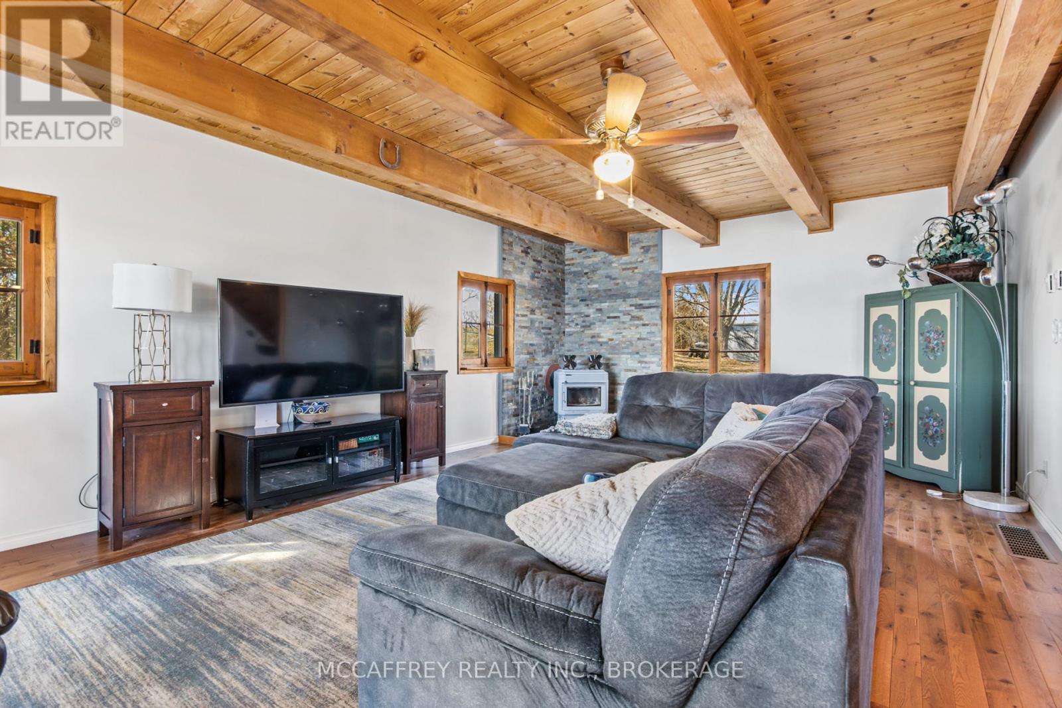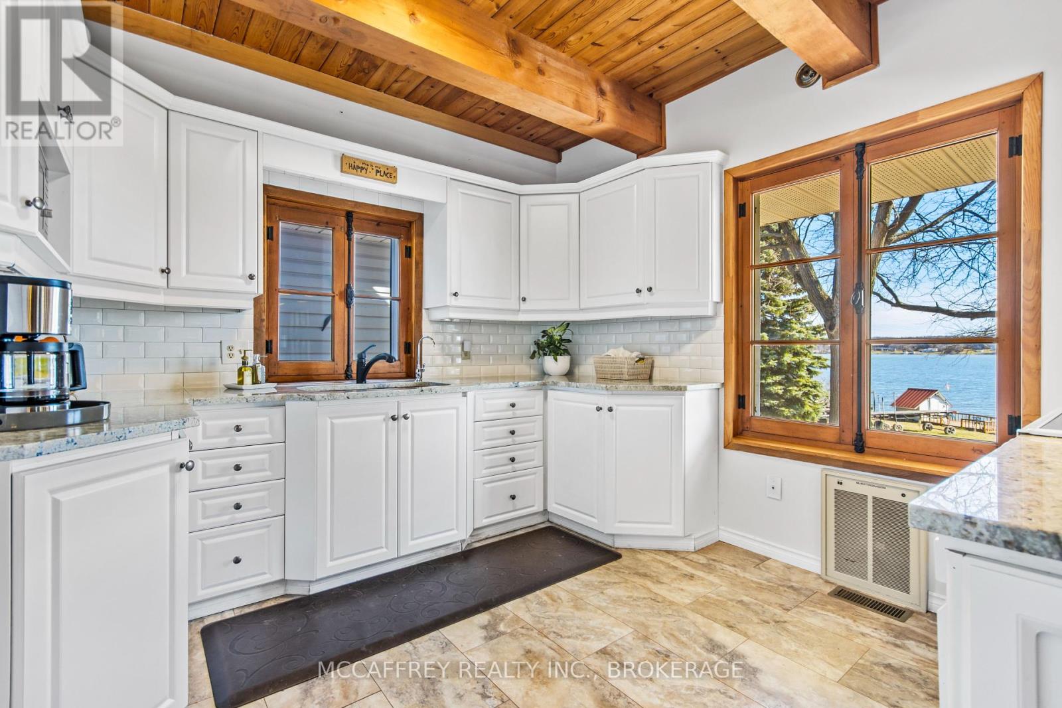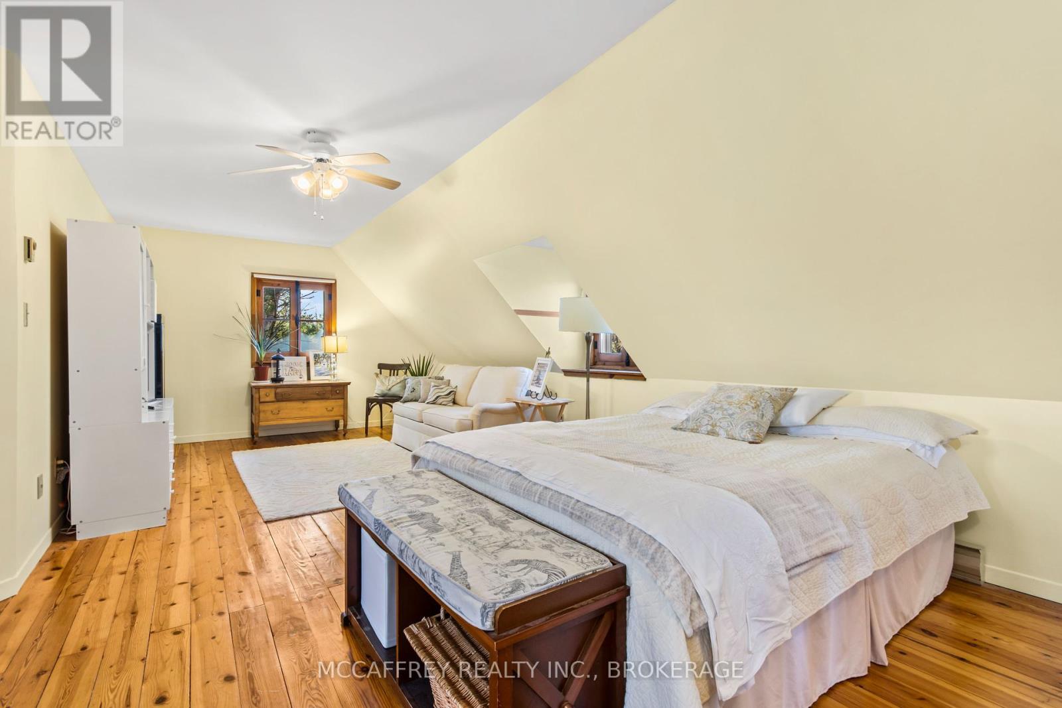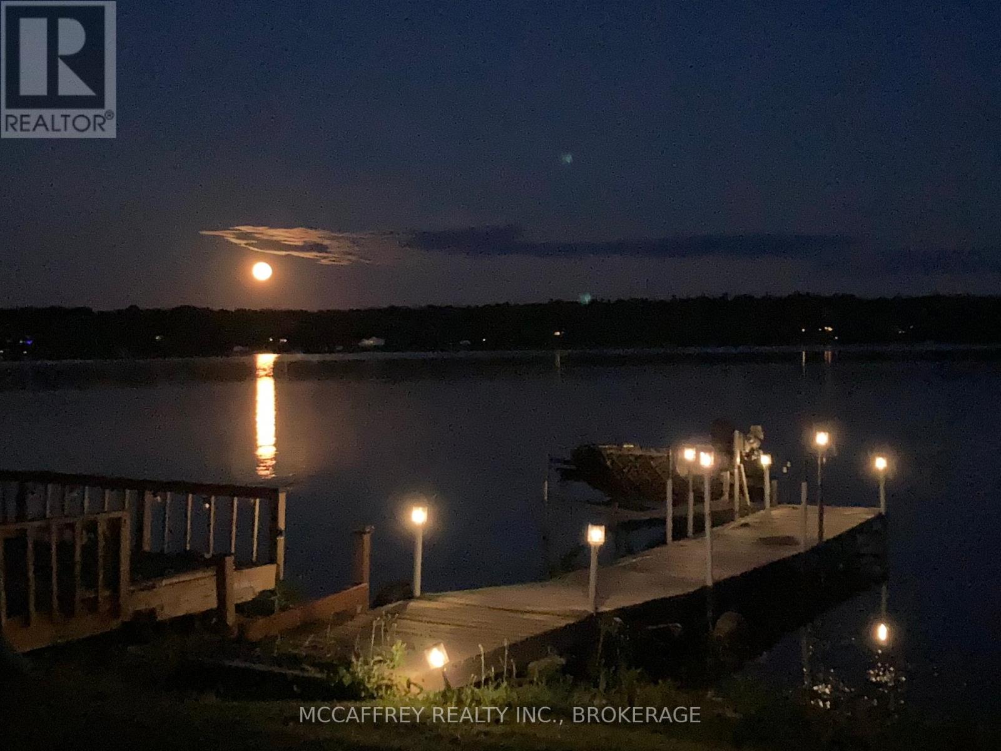5439 County Road 9 Greater Napanee, Ontario K7R 3K8
$799,900
Welcome to this 1.5 storey waterfront home with two detached garages, beautiful long driveway adorned with mature trees all sitting on 121 feet of waterfront on Hay Bay. Entering into the home to an open concept space with gleaming hardwood floors, wood accent beams and many gorgeous artisan wood windows. Recently updated bright kitchen with granite counters and ample storage, a 2 pc bathroom with laundry. Walk out the patio doors that lead you out to the deck and embrace the gorgeous views of the property and waterfront. Ascend up the stairs and you will find the Primary bedroom, a second bedroom, office space and a large area that could be used as guest accommodations, or converted into a third bedroom. The 4 pc bathroom finishes off this bright and spacious level. Sit by the water and listen to the sounds of the waves rolling, entertain friends around the campfire, or wake up and watch the sunrise with coffee in hand from your backyard. This property is impressive! Book a showing and come see for yourself! (id:50886)
Property Details
| MLS® Number | X10410101 |
| Property Type | Single Family |
| Community Name | Greater Napanee |
| ParkingSpaceTotal | 11 |
| Structure | Deck, Porch, Workshop, Dock |
| ViewType | Direct Water View |
| WaterFrontType | Waterfront |
Building
| BathroomTotal | 2 |
| BedroomsAboveGround | 2 |
| BedroomsTotal | 2 |
| BasementDevelopment | Unfinished |
| BasementType | Crawl Space (unfinished) |
| ConstructionStyleAttachment | Detached |
| CoolingType | Central Air Conditioning |
| ExteriorFinish | Vinyl Siding |
| FoundationType | Wood |
| HalfBathTotal | 1 |
| HeatingFuel | Propane |
| HeatingType | Forced Air |
| StoriesTotal | 2 |
| SizeInterior | 1499.9875 - 1999.983 Sqft |
| Type | House |
Parking
| Detached Garage |
Land
| AccessType | Private Docking |
| Acreage | No |
| Sewer | Septic System |
| SizeDepth | 592 Ft ,4 In |
| SizeFrontage | 100 Ft ,6 In |
| SizeIrregular | 100.5 X 592.4 Ft |
| SizeTotalText | 100.5 X 592.4 Ft|1/2 - 1.99 Acres |
| ZoningDescription | Sr |
Rooms
| Level | Type | Length | Width | Dimensions |
|---|---|---|---|---|
| Second Level | Sitting Room | 4.17 m | 3.63 m | 4.17 m x 3.63 m |
| Second Level | Primary Bedroom | 4.5 m | 3.89 m | 4.5 m x 3.89 m |
| Second Level | Bedroom | 4.5 m | 3.68 m | 4.5 m x 3.68 m |
| Second Level | Bathroom | 2.29 m | 3.81 m | 2.29 m x 3.81 m |
| Main Level | Foyer | 1.91 m | 2.46 m | 1.91 m x 2.46 m |
| Main Level | Living Room | 4.72 m | 7.62 m | 4.72 m x 7.62 m |
| Main Level | Dining Room | 2.9 m | 5.18 m | 2.9 m x 5.18 m |
| Main Level | Kitchen | 3.63 m | 3.86 m | 3.63 m x 3.86 m |
| Main Level | Bathroom | 3.28 m | 2.34 m | 3.28 m x 2.34 m |
Utilities
| Wireless | Available |
https://www.realtor.ca/real-estate/27622396/5439-county-road-9-greater-napanee-greater-napanee
Interested?
Contact us for more information
Shannon Mccaffrey
Broker of Record
23 Market Square
Napanee, Ontario K7R 1J4







