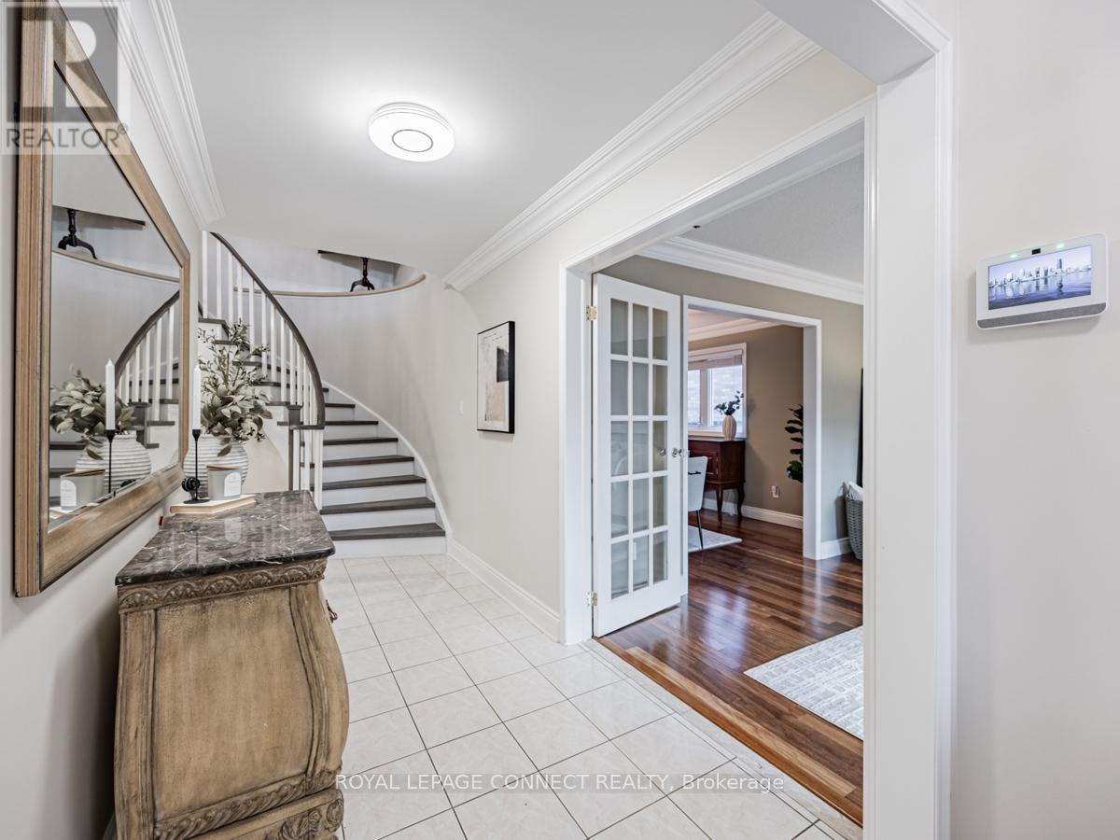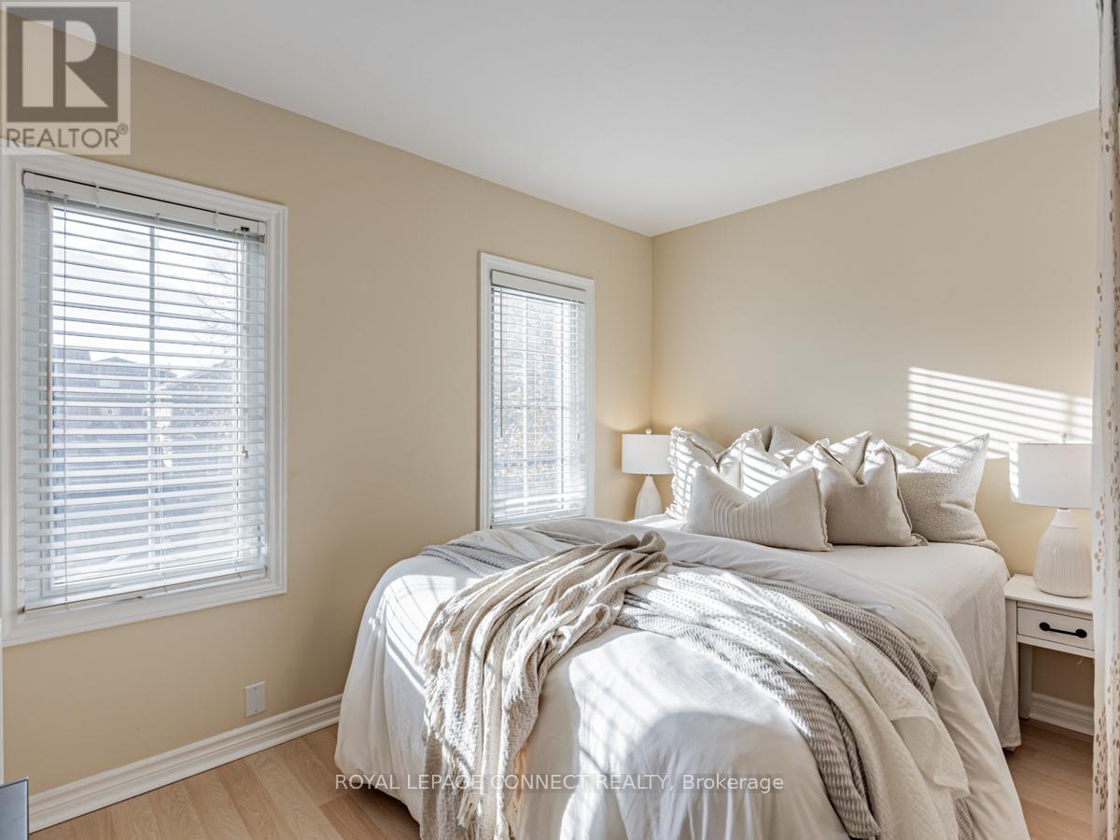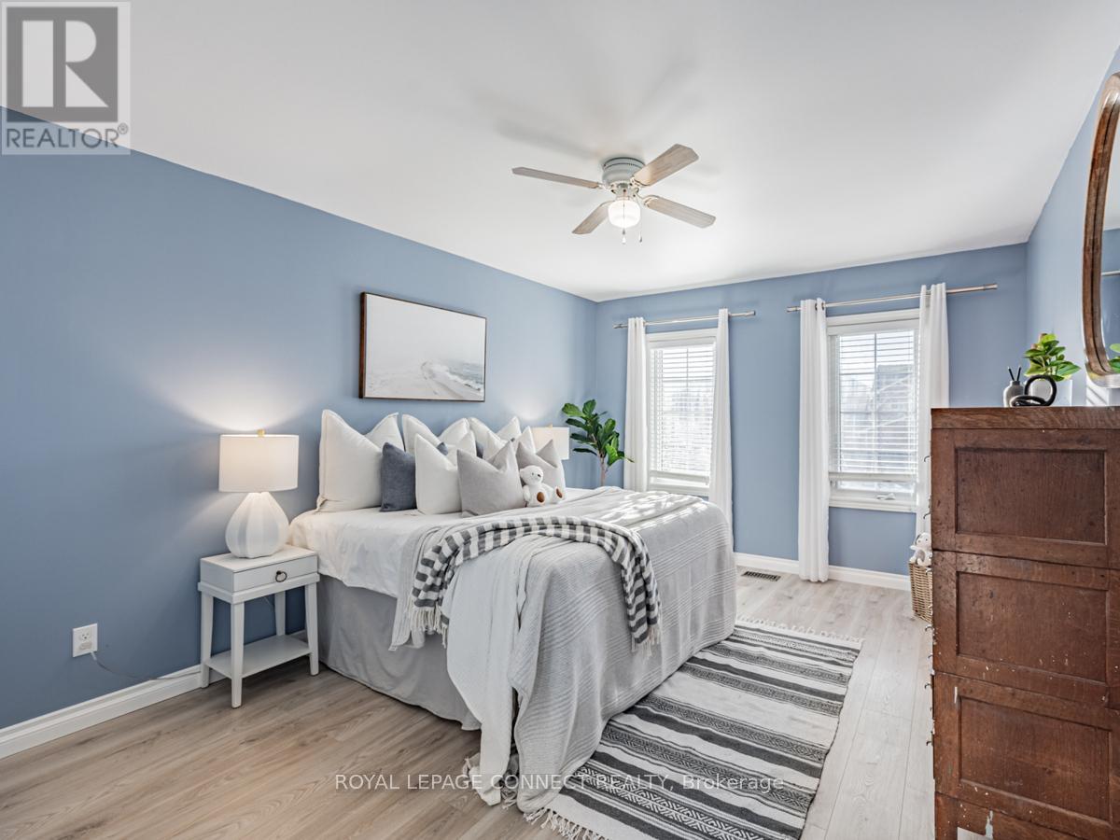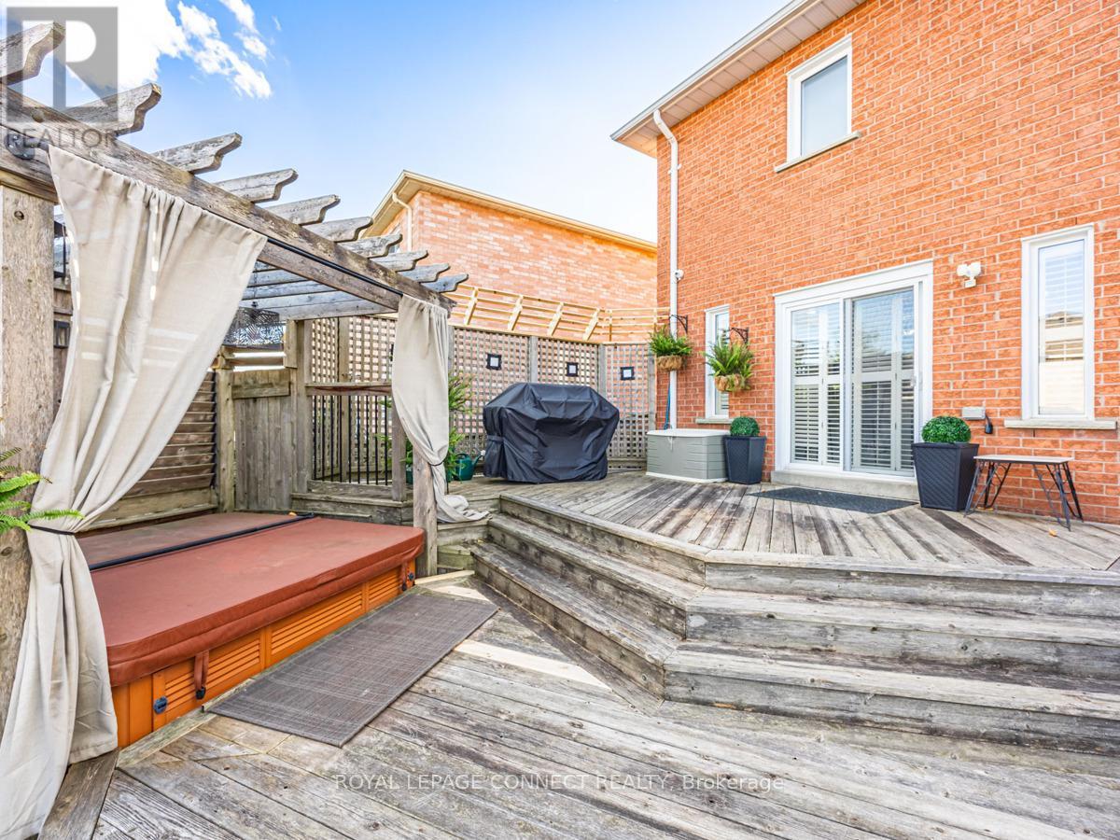203 Fallingbrook Street Whitby, Ontario L1R 2B1
$1,399,900
Welcome to this stunning five-bedroom Bayfield home, complete with a dedicated main-floor office and approximately 3,663 sq ft of refined living space (MPAC) in Whitby's highly sought-after Fallingbrook community. Thoughtfully updated and meticulously maintained by its longtime owner, this property exudes both style and comfort. Located within walking distance of top-rated schools, it promises an exceptional lifestyle for any family. The grand entrance features a welcoming vestibule and leads to a beautiful center hall staircase. Inside, you will find a flowing floor plan with spacious principal rooms, crown moulding and a newly renovated kitchen with walkout to back deck and hot tub. The elegant primary suite offers a renovated ensuite with standalone tub and two walk-in closets. The large rec room offers pot lighting and has an option for a sixth bedroom at the base of the stairs. This home is truly turnkey - move in and enjoy! **** EXTRAS **** Conveniently located with easy access to Highways 401, 407, and 412 for an easy commute. Amazing community and walking distance to grocery, farm boy, pharmacy and restaurants! (id:50886)
Open House
This property has open houses!
2:00 pm
Ends at:4:00 pm
2:00 pm
Ends at:4:00 pm
Property Details
| MLS® Number | E10417751 |
| Property Type | Single Family |
| Community Name | Pringle Creek |
| ParkingSpaceTotal | 4 |
Building
| BathroomTotal | 4 |
| BedroomsAboveGround | 5 |
| BedroomsTotal | 5 |
| Amenities | Fireplace(s) |
| Appliances | Water Heater, Dryer, Garage Door Opener, Microwave, Refrigerator, Stove, Washer |
| BasementDevelopment | Partially Finished |
| BasementType | Full (partially Finished) |
| ConstructionStyleAttachment | Detached |
| CoolingType | Central Air Conditioning |
| ExteriorFinish | Brick |
| FireProtection | Security System |
| FireplacePresent | Yes |
| FireplaceTotal | 1 |
| FlooringType | Hardwood, Concrete, Ceramic |
| FoundationType | Unknown |
| HalfBathTotal | 1 |
| HeatingFuel | Natural Gas |
| HeatingType | Forced Air |
| StoriesTotal | 2 |
| SizeInterior | 3499.9705 - 4999.958 Sqft |
| Type | House |
| UtilityWater | Municipal Water |
Parking
| Attached Garage |
Land
| Acreage | No |
| Sewer | Sanitary Sewer |
| SizeDepth | 114 Ft ,9 In |
| SizeFrontage | 49 Ft ,2 In |
| SizeIrregular | 49.2 X 114.8 Ft |
| SizeTotalText | 49.2 X 114.8 Ft|under 1/2 Acre |
| ZoningDescription | Residential |
Rooms
| Level | Type | Length | Width | Dimensions |
|---|---|---|---|---|
| Second Level | Bedroom 5 | 9.35 m | 4.57 m | 9.35 m x 4.57 m |
| Second Level | Primary Bedroom | 5.97 m | 5.41 m | 5.97 m x 5.41 m |
| Second Level | Bedroom 2 | 6.1 m | 3.43 m | 6.1 m x 3.43 m |
| Second Level | Bedroom 3 | 4.19 m | 3.72 m | 4.19 m x 3.72 m |
| Second Level | Bedroom 4 | 4.19 m | 3.48 m | 4.19 m x 3.48 m |
| Basement | Recreational, Games Room | 9.35 m | 4.57 m | 9.35 m x 4.57 m |
| Main Level | Living Room | 5.41 m | 3.45 m | 5.41 m x 3.45 m |
| Main Level | Dining Room | 4.17 m | 3.45 m | 4.17 m x 3.45 m |
| Main Level | Kitchen | 4.9 m | 2.13 m | 4.9 m x 2.13 m |
| Main Level | Family Room | 5.74 m | 4.06 m | 5.74 m x 4.06 m |
| Main Level | Eating Area | 4.9 m | 2.13 m | 4.9 m x 2.13 m |
| Main Level | Study | 3.51 m | 2.54 m | 3.51 m x 2.54 m |
Utilities
| Cable | Available |
| Sewer | Installed |
Interested?
Contact us for more information
Brandy Hyland
Salesperson











































































