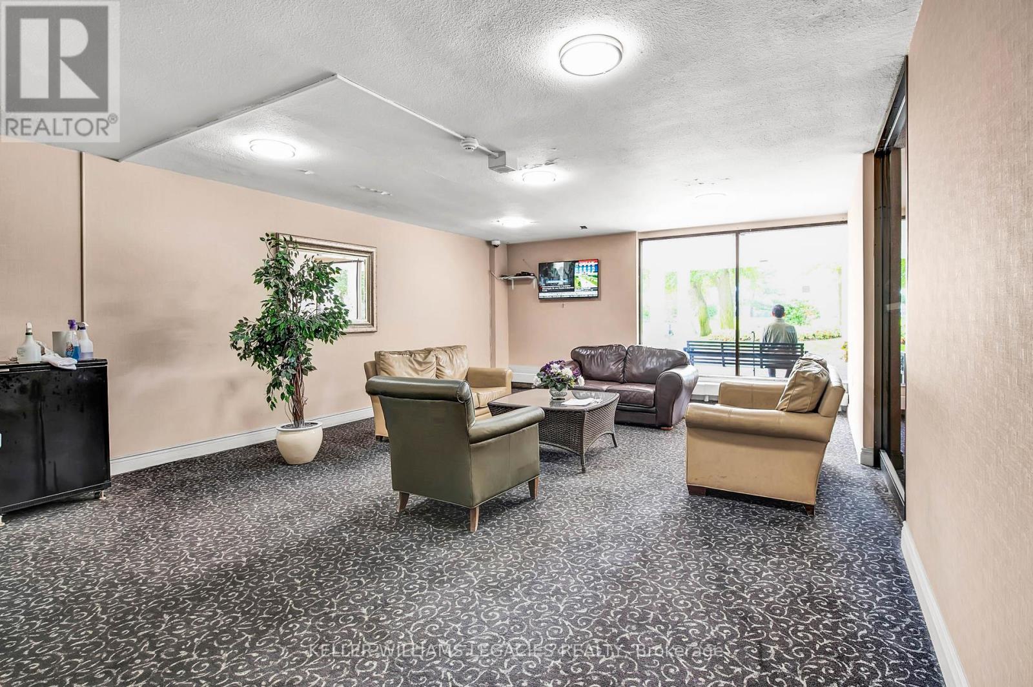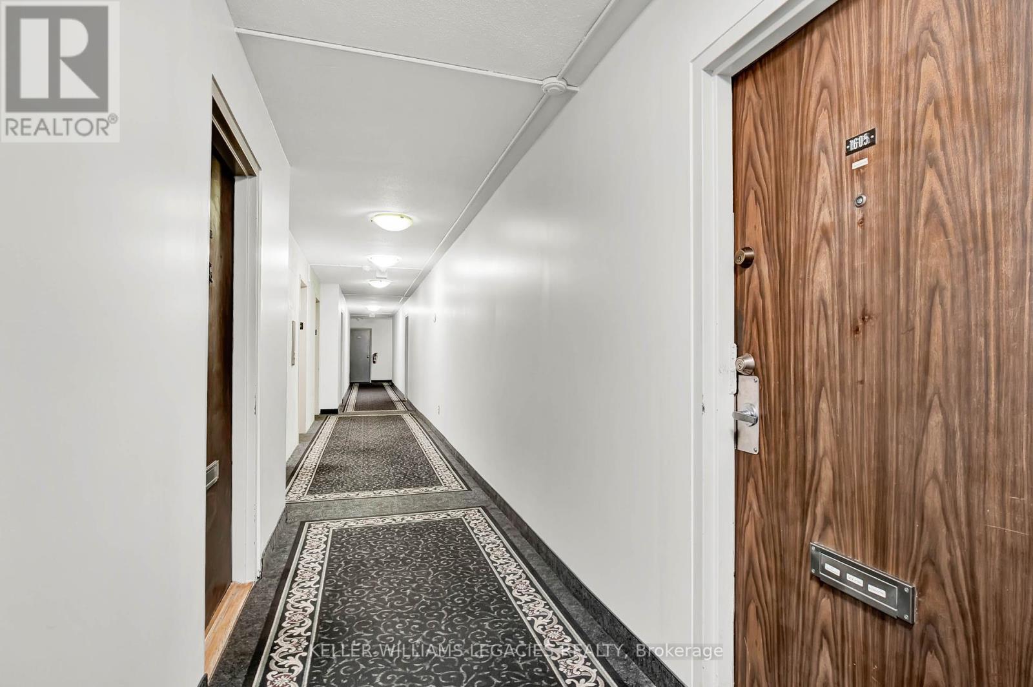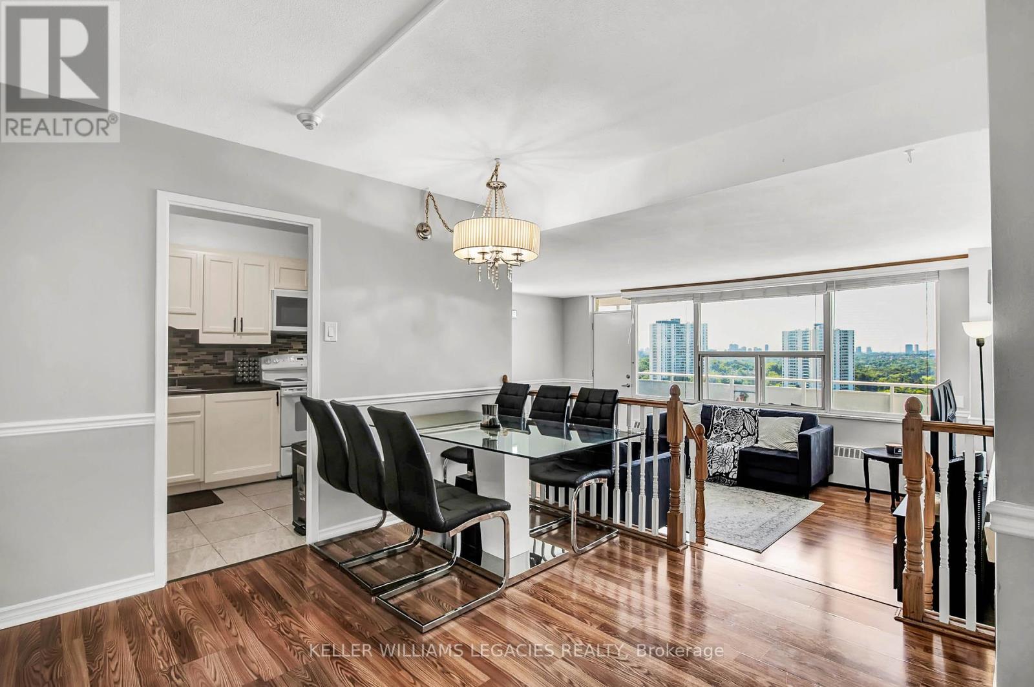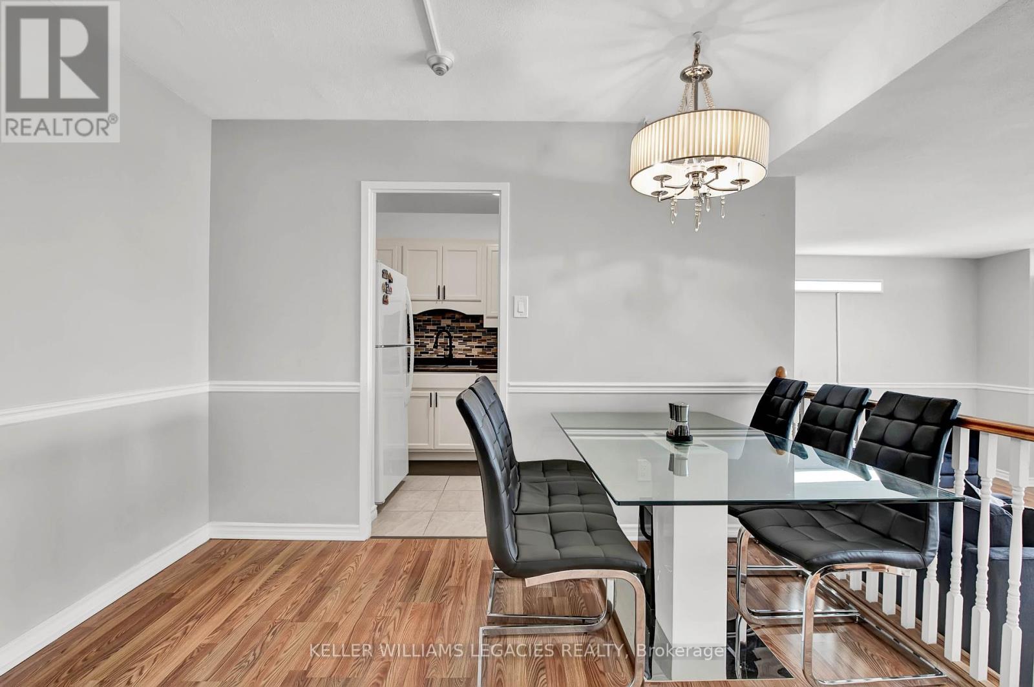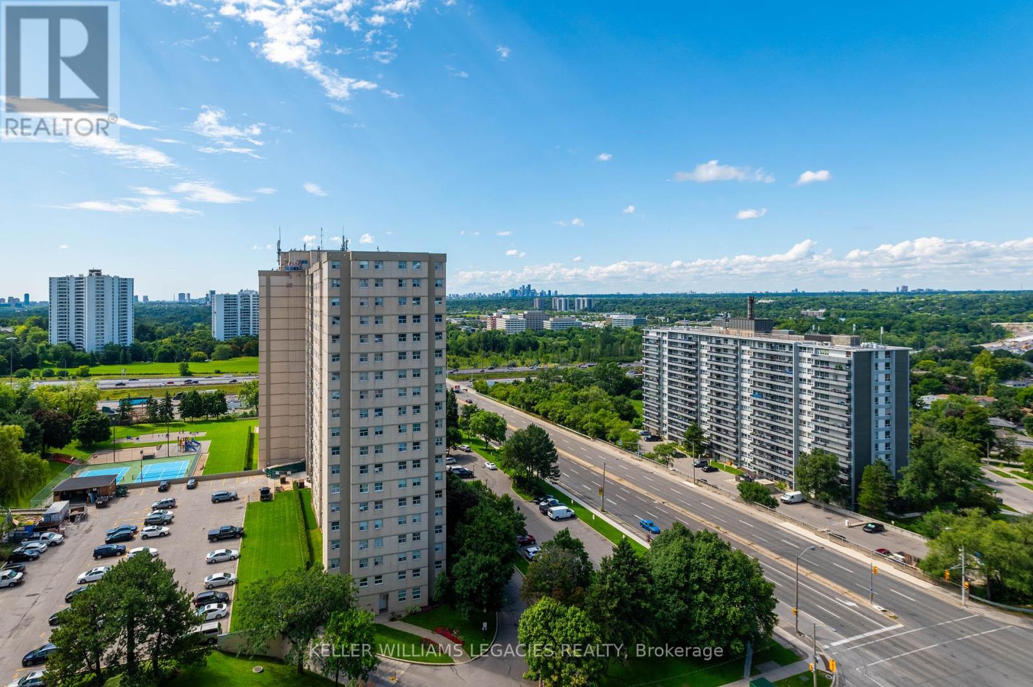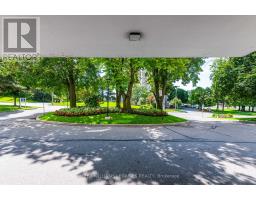1605 - 10 Parkway Forest Drive Toronto, Ontario M2J 1L3
$514,900Maintenance, Cable TV, Common Area Maintenance, Heat, Electricity, Insurance, Parking, Water
$819.28 Monthly
Maintenance, Cable TV, Common Area Maintenance, Heat, Electricity, Insurance, Parking, Water
$819.28 MonthlyAbsolute show stopper bright And Spacious 2-Bedroom Condo Apartment In A High Demand Location In North York. Great Living Room W/O To Huge Balcony With Unobstructed South View. New Vinyl Floor. New Kitchen Cabinets And Countertop. Open Concept Dining Room. All Utilities And Cable TV Included In Maintenance Fees. Convenient Location, Steps To Ttc Stop, Mins To 401/404/Dvp, DonMills Subway Station, Fairview Mall, Community Centre, Schools, Parks And More! Building Amenities Include Gym, Party Room, Outdoor Pool And Sauna. (id:50886)
Property Details
| MLS® Number | C9353691 |
| Property Type | Single Family |
| Community Name | Henry Farm |
| AmenitiesNearBy | Park, Place Of Worship, Public Transit, Schools |
| CommunityFeatures | Pet Restrictions, Community Centre |
| Features | Balcony, Laundry- Coin Operated |
| ParkingSpaceTotal | 1 |
| PoolType | Outdoor Pool |
| Structure | Tennis Court |
| ViewType | View |
Building
| BathroomTotal | 1 |
| BedroomsAboveGround | 2 |
| BedroomsTotal | 2 |
| Amenities | Exercise Centre, Sauna, Visitor Parking |
| CoolingType | Window Air Conditioner |
| ExteriorFinish | Concrete |
| FlooringType | Laminate, Linoleum |
| HeatingFuel | Electric |
| HeatingType | Baseboard Heaters |
| SizeInterior | 899.9921 - 998.9921 Sqft |
| Type | Apartment |
Parking
| Underground |
Land
| Acreage | No |
| LandAmenities | Park, Place Of Worship, Public Transit, Schools |
Rooms
| Level | Type | Length | Width | Dimensions |
|---|---|---|---|---|
| Ground Level | Living Room | 3.5 m | 5.6 m | 3.5 m x 5.6 m |
| Ground Level | Dining Room | 3.3 m | 3 m | 3.3 m x 3 m |
| Ground Level | Kitchen | 3.3 m | 2.4 m | 3.3 m x 2.4 m |
| Ground Level | Primary Bedroom | 4.3 m | 3.3 m | 4.3 m x 3.3 m |
| Ground Level | Bedroom 2 | 4.4 m | 2.7 m | 4.4 m x 2.7 m |
| Ground Level | Bathroom | Measurements not available |
Interested?
Contact us for more information
Rehman Khan
Salesperson
28 Roytec Rd #201-203
Vaughan, Ontario L4L 8E4
Chaudhry Danish
Broker
28 Roytec Rd #201-203
Vaughan, Ontario L4L 8E4







