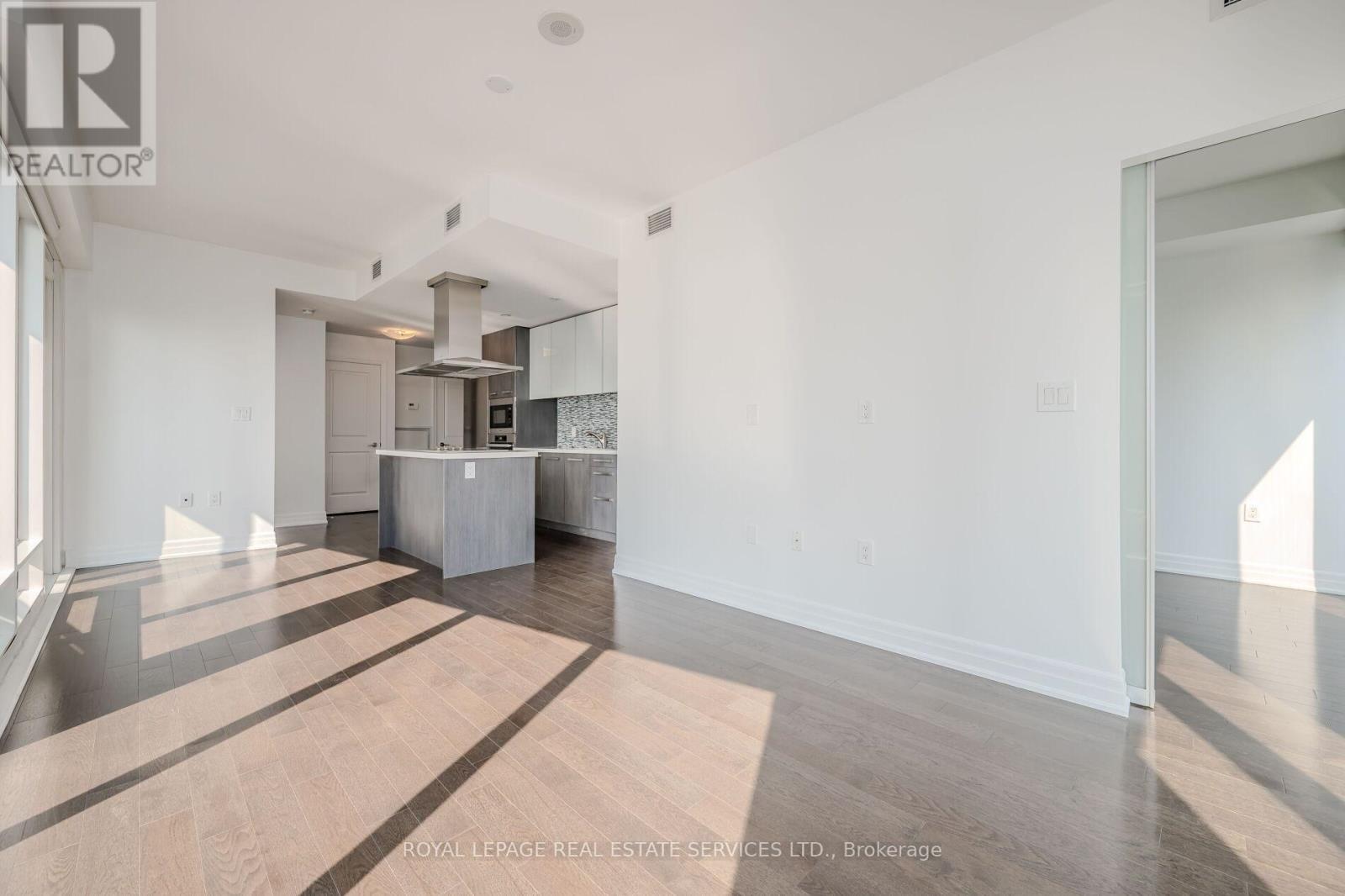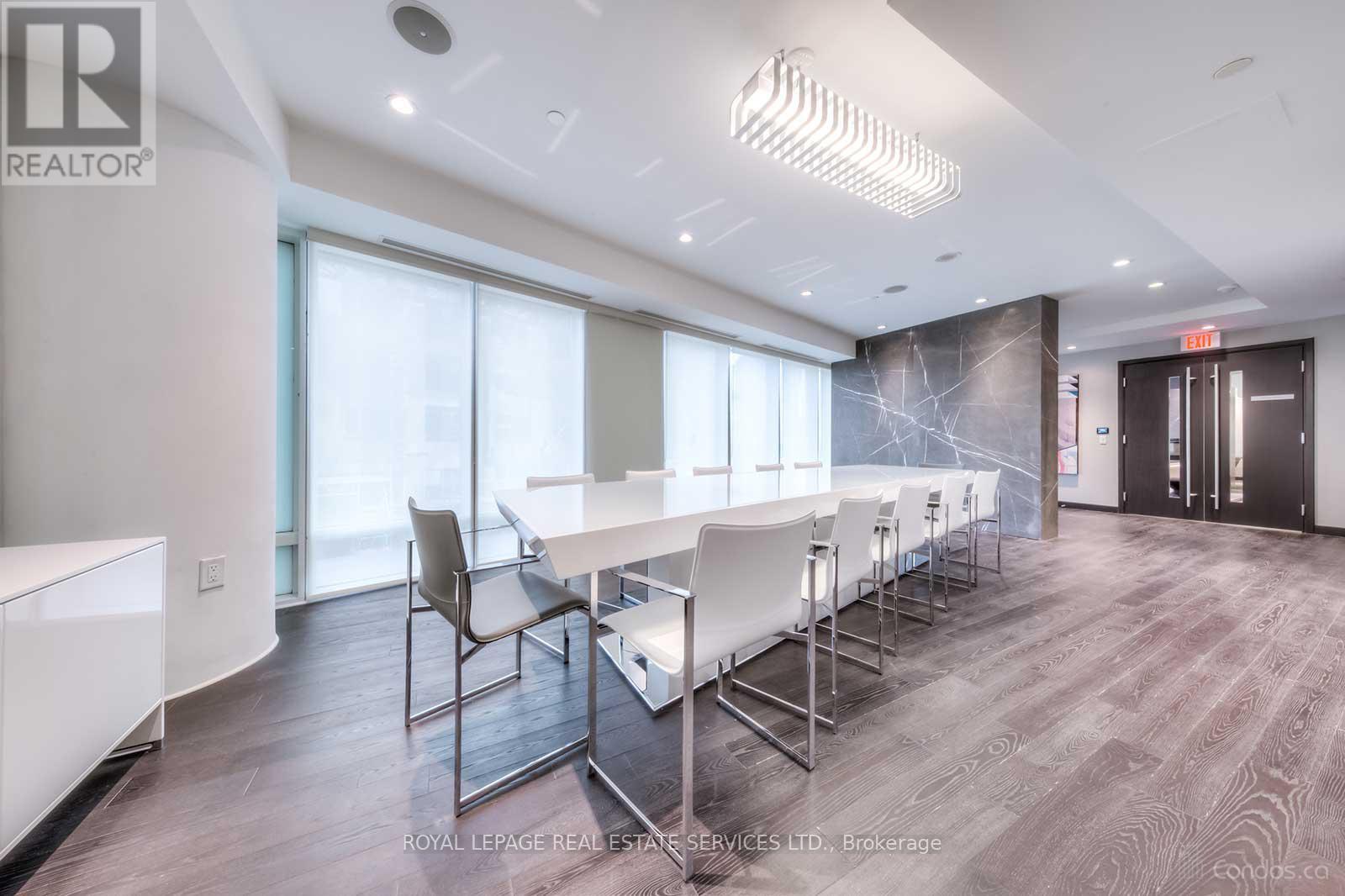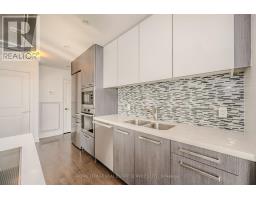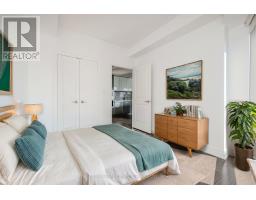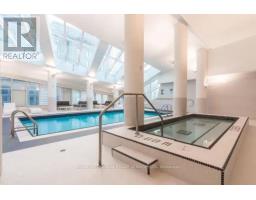2411 - 8 The Esplanade Toronto, Ontario M5E 0A6
$899,000Maintenance, Heat, Water, Common Area Maintenance, Insurance, Parking
$834.74 Monthly
Maintenance, Heat, Water, Common Area Maintenance, Insurance, Parking
$834.74 MonthlySpectacular! 2 bed 2 full bath, CORNER UNIT in The L Tower, one of the most Iconic building on theToronto skyline. Floor to ceiling windows allow for amazing south east views of lake Ontario andthe downtown core! Nine foot ceilings and hardwood flooring throughout. Gorgeous kitchen with quartzcounter tops, large island, built-in Miele stainless steel appliances and designer backsplash.Spacious primary bedroom with 4 pc ensuite, second bedroom and additional 3 pc bath. Fantasticlocation just steps to transit, Union station, St. Lawrence Market, Financial district, TheEsplanade strip and much more. Includes 1 parking spot and 1 locker. **** EXTRAS **** Amenities include Party/meeting room, guest suites, 24 hour concierge, security, sauna, Pool, Gym (id:50886)
Property Details
| MLS® Number | C9353663 |
| Property Type | Single Family |
| Community Name | Waterfront Communities C8 |
| CommunityFeatures | Pet Restrictions |
| Features | Balcony, In Suite Laundry |
| ParkingSpaceTotal | 1 |
| PoolType | Indoor Pool |
Building
| BathroomTotal | 2 |
| BedroomsAboveGround | 2 |
| BedroomsTotal | 2 |
| Amenities | Security/concierge, Exercise Centre, Party Room, Recreation Centre, Storage - Locker |
| Appliances | Dishwasher, Dryer, Microwave, Oven, Range, Refrigerator, Stove, Washer |
| CoolingType | Central Air Conditioning |
| FireProtection | Security Guard |
| FlooringType | Hardwood |
| HeatingFuel | Natural Gas |
| HeatingType | Forced Air |
| SizeInterior | 799.9932 - 898.9921 Sqft |
| Type | Apartment |
Parking
| Underground |
Land
| Acreage | No |
| ZoningDescription | Cr |
Rooms
| Level | Type | Length | Width | Dimensions |
|---|---|---|---|---|
| Main Level | Foyer | 1.17 m | 2.7 m | 1.17 m x 2.7 m |
| Main Level | Kitchen | 3.8 m | 4.93 m | 3.8 m x 4.93 m |
| Main Level | Living Room | 3.36 m | 4.33 m | 3.36 m x 4.33 m |
| Main Level | Primary Bedroom | 3.2 m | 2.87 m | 3.2 m x 2.87 m |
| Main Level | Bedroom 2 | 2.89 m | 2.64 m | 2.89 m x 2.64 m |
Interested?
Contact us for more information
Anthony Turco
Salesperson
231 Oak Park Blvd #400a
Oakville, Ontario L6H 7S8


















