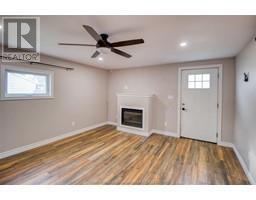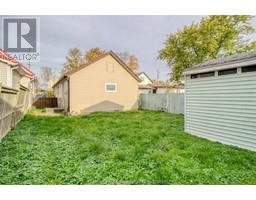90 Edgar Street Chatham, Ontario N7M 1V7
$249,900
Welcome to this charming bungalow, perfectly situated in the heart of Chatham, Ontario! This delightful home offers both convenience and comfort, being just minutes from local schools and amenities. Ideal for first-time buyers or those looking to downsize, this cozy home invites you into a welcoming living room, seamlessly connecting to an updated kitchen featuring ample storage space. The primary bedroom is nestled at the back of the home, complete with a cozy gas fireplace and generous closet space. Outside, enjoy a private, fully fenced backyard—perfect for relaxing or entertaining. Don’t miss this adorable, move-in-ready gem! (id:50886)
Property Details
| MLS® Number | 24026350 |
| Property Type | Single Family |
| Features | Front Driveway |
Building
| BathroomTotal | 1 |
| BedroomsAboveGround | 2 |
| BedroomsTotal | 2 |
| ArchitecturalStyle | Bungalow |
| ExteriorFinish | Aluminum/vinyl |
| FlooringType | Laminate |
| FoundationType | Unknown |
| HeatingFuel | Natural Gas |
| HeatingType | Furnace |
| StoriesTotal | 1 |
| Type | House |
Land
| Acreage | No |
| SizeIrregular | 26x140 |
| SizeTotalText | 26x140 |
| ZoningDescription | Res |
Rooms
| Level | Type | Length | Width | Dimensions |
|---|---|---|---|---|
| Main Level | Laundry Room | 9 ft | 5 ft ,5 in | 9 ft x 5 ft ,5 in |
| Main Level | Primary Bedroom | 13 ft ,4 in | 14 ft ,8 in | 13 ft ,4 in x 14 ft ,8 in |
| Main Level | Bedroom | 7 ft ,9 in | 9 ft ,8 in | 7 ft ,9 in x 9 ft ,8 in |
| Main Level | 4pc Bathroom | 7 ft ,8 in | 8 ft ,7 in | 7 ft ,8 in x 8 ft ,7 in |
| Main Level | Kitchen | 12 ft ,10 in | 9 ft ,10 in | 12 ft ,10 in x 9 ft ,10 in |
| Main Level | Living Room | 17 ft ,3 in | 11 ft ,1 in | 17 ft ,3 in x 11 ft ,1 in |
https://www.realtor.ca/real-estate/27587029/90-edgar-street-chatham
Interested?
Contact us for more information
Garnet Tulp
Broker of Record
220 Wellington St W
Chatham, Ontario N7M 1J6
Sydney Lewis
REALTOR®
220 Wellington St W
Chatham, Ontario N7M 1J6

































