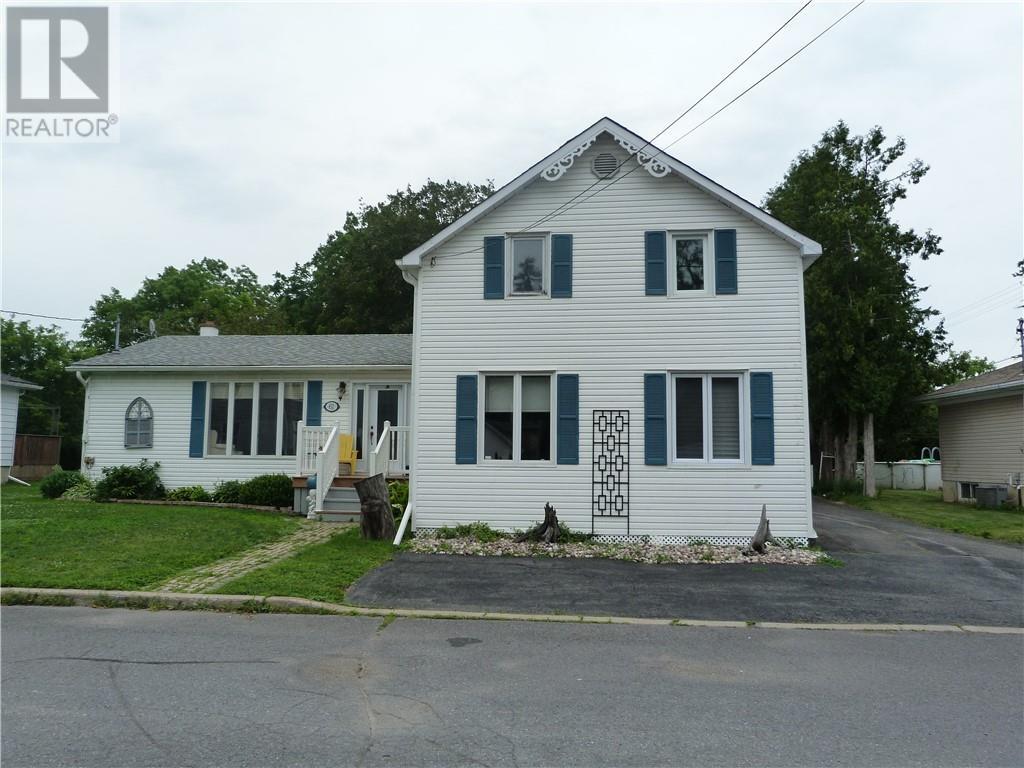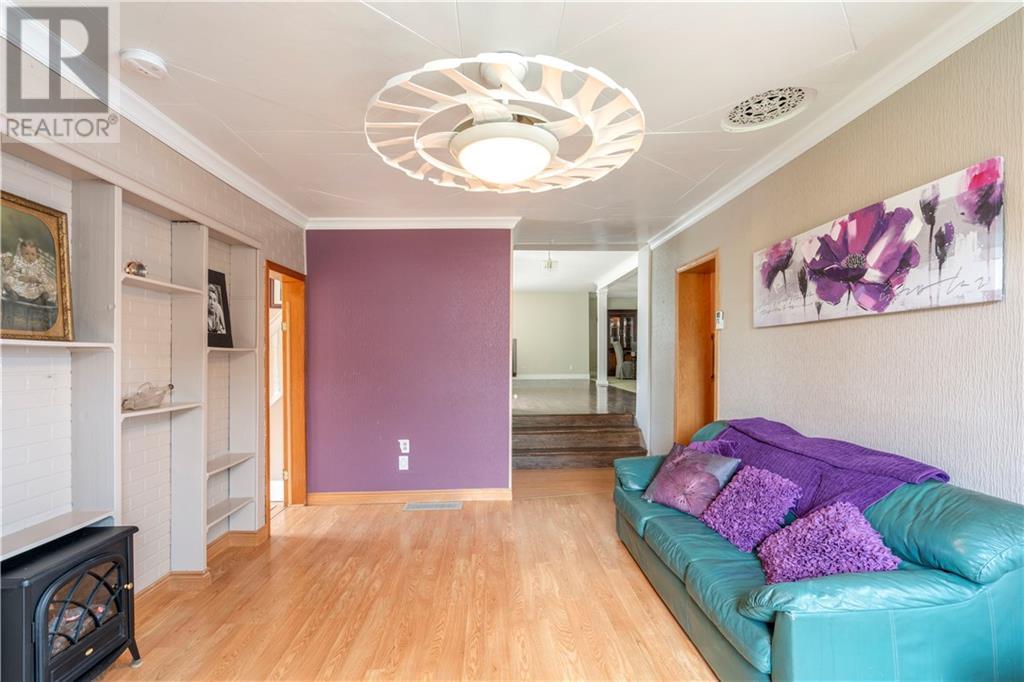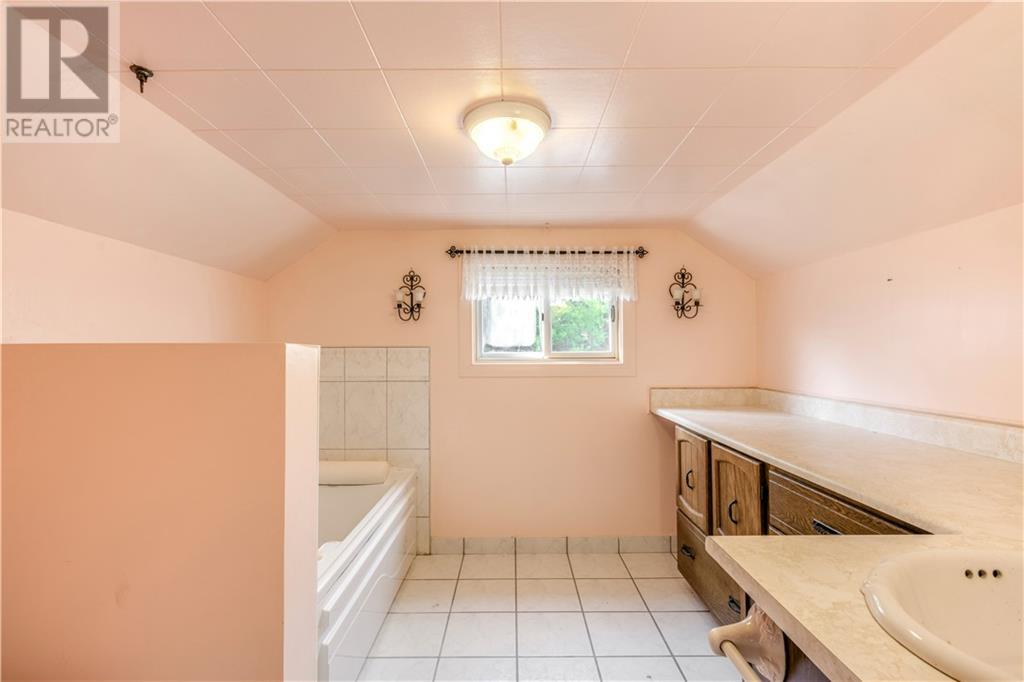61 Emma Street Chesterville, Ontario K0C 1H0
$560,000
Welcome to 61 Emma St! This charming 2-story home is nestled on a serene dead-end street, offering peace & privacy. With 4 spacious bedrooms & 2 bathrooms, it’s perfect for families. The open-concept dining, living, & kitchen areas are ideal for entertaining, while the main floor family room adds extra space for relaxation. Enjoy the convenience of a full bath & primary bedroom on the main floor, plus laundry access. The basement features a cozy rec room & the upstairs bathroom is a retreat with heated floors & a jet tub. Two bedrooms feature built-in custom study centers—perfect for home learning & productivity! Step out from the dining room to a large deck overlooking a generous backyard, complete with inground dog fence—perfect for outdoor gatherings. Enjoy a spacious detached 2-car garage for all your storage & parking needs! Chesterville offers recreational activities, shopping, dining & the Nation River! Bring the Family, don’t miss your chance to make this house your home! (id:50886)
Property Details
| MLS® Number | 1412326 |
| Property Type | Single Family |
| Neigbourhood | North Dundas |
| AmenitiesNearBy | Recreation Nearby, Shopping, Water Nearby |
| CommunityFeatures | Family Oriented |
| Features | Automatic Garage Door Opener |
| ParkingSpaceTotal | 4 |
| RoadType | Paved Road |
| StorageType | Storage Shed |
| Structure | Deck |
Building
| BathroomTotal | 2 |
| BedroomsAboveGround | 4 |
| BedroomsTotal | 4 |
| Appliances | Refrigerator, Dryer, Microwave, Stove, Washer, Blinds |
| BasementDevelopment | Partially Finished |
| BasementType | Crawl Space (partially Finished) |
| ConstructedDate | 1900 |
| ConstructionStyleAttachment | Detached |
| CoolingType | Central Air Conditioning |
| ExteriorFinish | Vinyl |
| FlooringType | Mixed Flooring, Hardwood, Vinyl |
| FoundationType | Block |
| HeatingFuel | Natural Gas |
| HeatingType | Forced Air |
| StoriesTotal | 2 |
| Type | House |
| UtilityWater | Municipal Water |
Parking
| Detached Garage |
Land
| Acreage | No |
| LandAmenities | Recreation Nearby, Shopping, Water Nearby |
| Sewer | Municipal Sewage System |
| SizeDepth | 150 Ft ,5 In |
| SizeFrontage | 79 Ft ,4 In |
| SizeIrregular | 79.37 Ft X 150.38 Ft (irregular Lot) |
| SizeTotalText | 79.37 Ft X 150.38 Ft (irregular Lot) |
| ZoningDescription | R1 |
Rooms
| Level | Type | Length | Width | Dimensions |
|---|---|---|---|---|
| Second Level | 3pc Bathroom | 8'6" x 9'6" | ||
| Second Level | Bedroom | 11'0" x 10'0" | ||
| Second Level | Bedroom | 10'4" x 12'6" | ||
| Second Level | Bedroom | 10'0" x 8'0" | ||
| Basement | Recreation Room | 25'9" x 11'0" | ||
| Basement | Sitting Room | 11'0" x 12'2" | ||
| Basement | Utility Room | 10'0" x 11'0" | ||
| Main Level | Foyer | 11'0" x 6'0" | ||
| Main Level | Kitchen | 12'9" x 11'2" | ||
| Main Level | Storage | 11'6" x 5'0" | ||
| Main Level | Living Room | 11'6" x 24'0" | ||
| Main Level | 3pc Bathroom | 5'0" x 6'6" | ||
| Main Level | Laundry Room | 5'0" x 6'2" | ||
| Main Level | Family Room | 12'0" x 19'0" | ||
| Main Level | Office | 11'0" x 7'0" | ||
| Main Level | Primary Bedroom | 11'5" x 11'0" | ||
| Main Level | Dining Room | 11'6" x 10'2" |
Utilities
| Fully serviced | Available |
https://www.realtor.ca/real-estate/27430586/61-emma-street-chesterville-north-dundas
Interested?
Contact us for more information
Loralee Carruthers
Broker
51 King St. W., Unit 101
Brockville, Ontario K6V 3P8























































